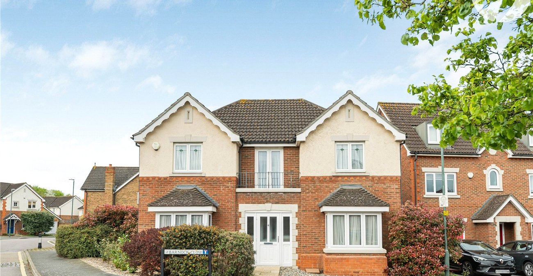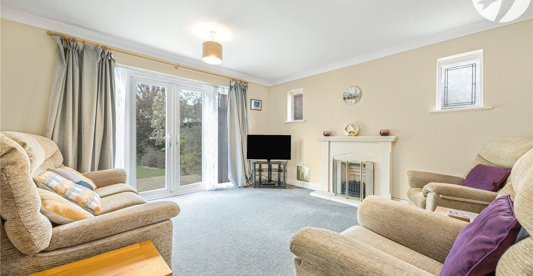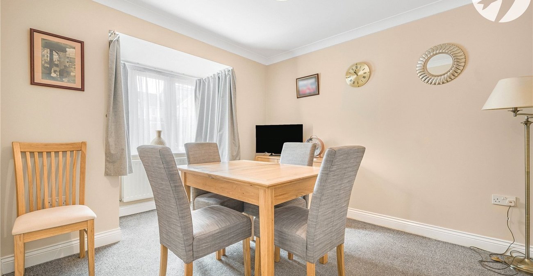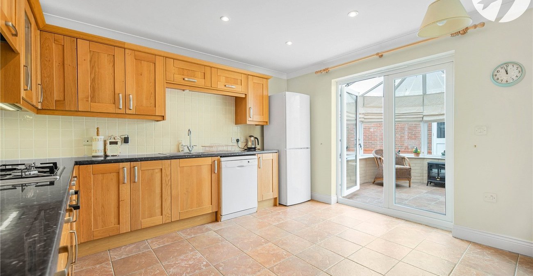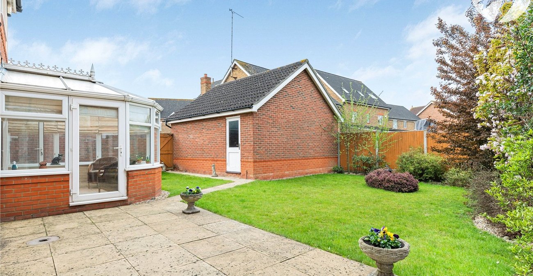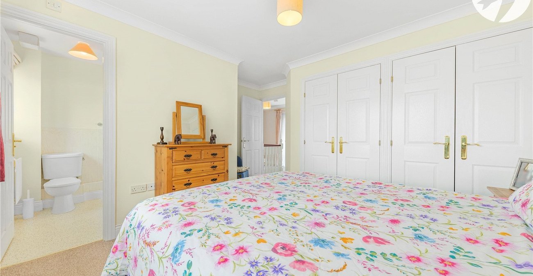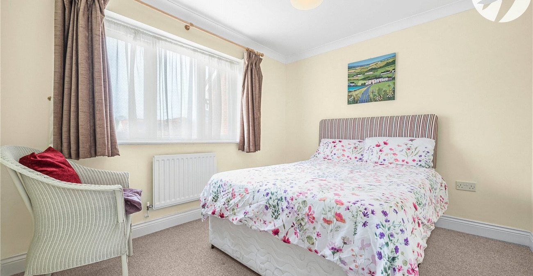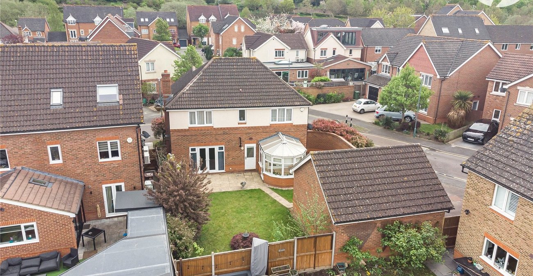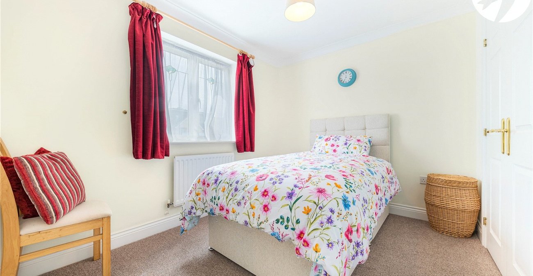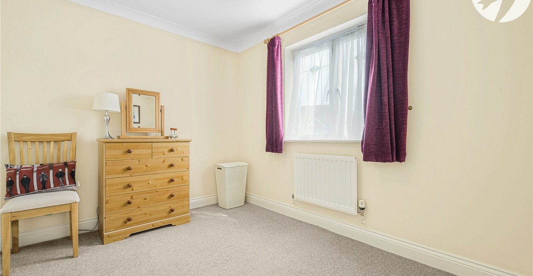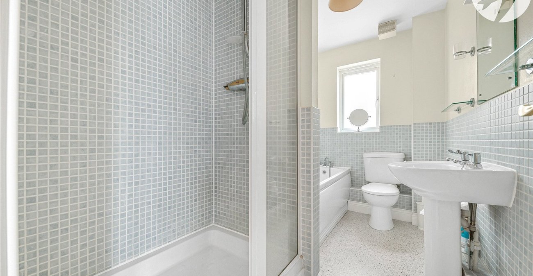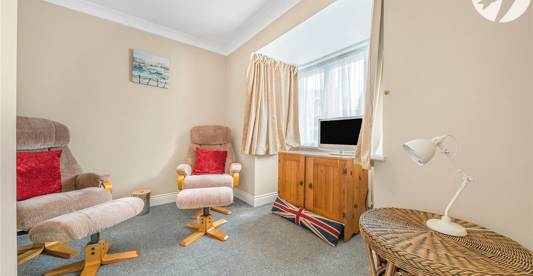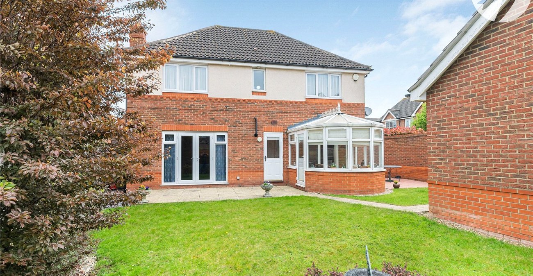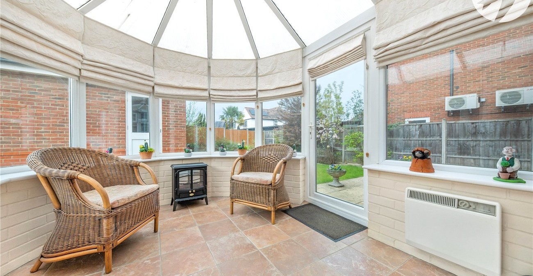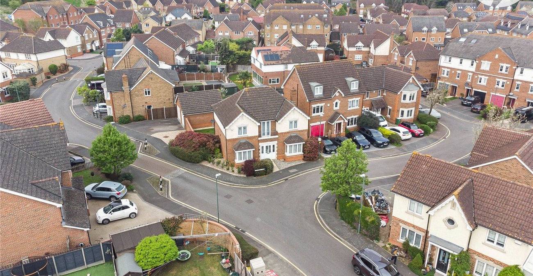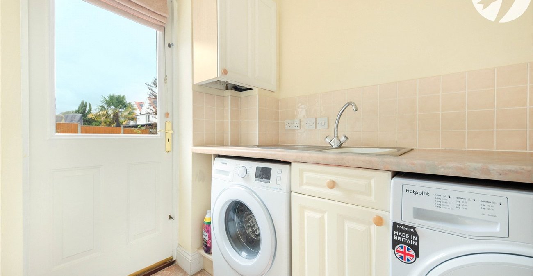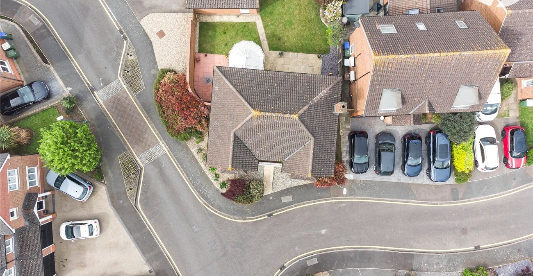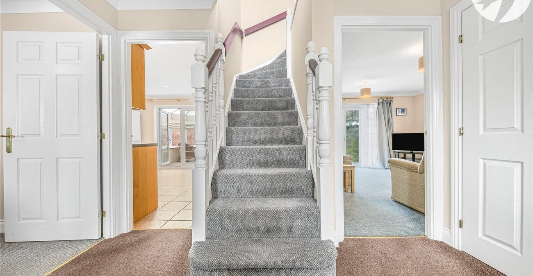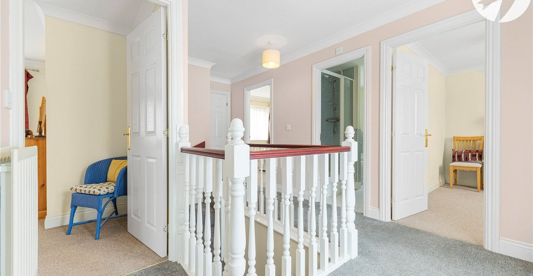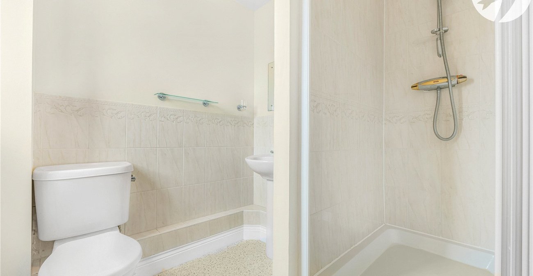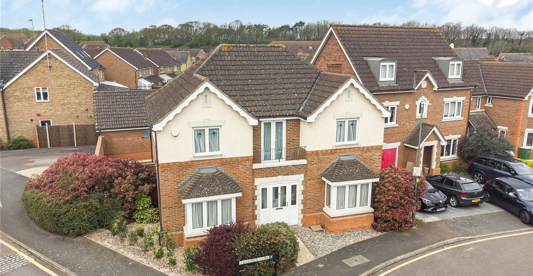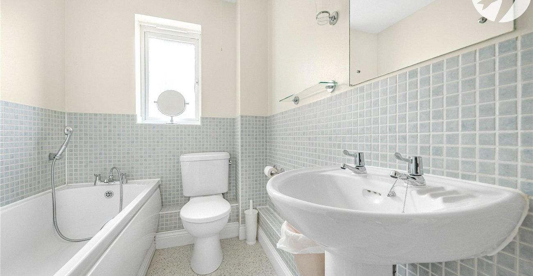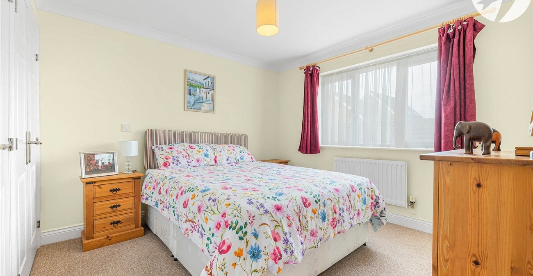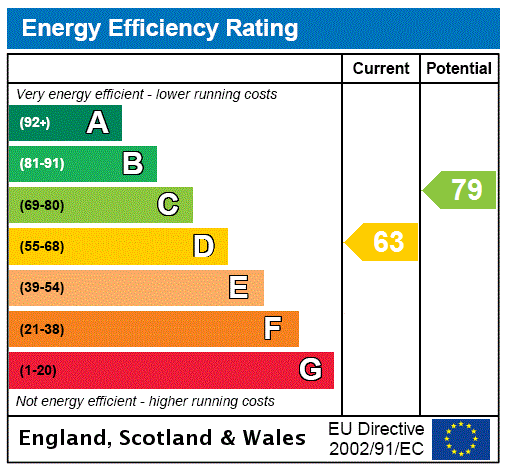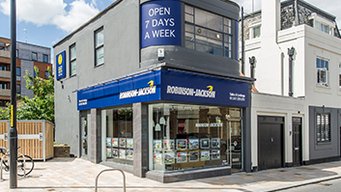Property Information
Ref: DAR040403Property Description
Robinson Jackson are delighted to offer this rarely available double fronted four double bedroom detached home on the popular Braeburn Park development. Ideally located for Crayford Station (Zone 6).
- No Forward Chain
- Double Detached Garage And Driveway
- Ideally Located For Crayford (Station Zone 6)
- Just 1.6 Miles To Dartford Grammar Schools
- Three Reception Rooms Plus A Conservatory
- West Facing Garden
- Master Bedroom With En-suite
- house
Rooms
Entrance PorchFrosted double glazed entrance door to front. Tiled flooring. Door to entrance hall.
Entrance HallEntrance door to porch. Coved ceiling. Stairs to first floor. Carpet.
Ground Floor CloakroomLow level WC. Wash hand basin. Radiator. Vinyl flooring.
Lounge 4.11m x 4.01mDouble glazed French doors and window to rear. Coved ceiling. Feature fireplace. Radiator. Carpet.
Dining Room 3.89m red. to 3.15m x 3.02mDouble glazed bay window to front. Coved ceiling. Carpet.
Study 3.23m red. to 2.62m x 3.1mDouble glazed bay window to front. Coved ceiling. Radiator. Carpet.
Kitchen 4.04m wide. to 3.35m x 3.86mDouble glazed French doors to rear. Coved ceiling. Range of wall and base units with complementary work surfaces over and incorporating one and half bowl stainless steel sink unit. Integrated oven, hob and extractor fan over. Radiator. Space for fridge/freezer. Plumbed for dishwasher. Tiled flooring.
Utility RoomDouble glazed door to rear. Part tiled walls. Range of wall and base units with complementary work surfaces over and incorporating stainless steel sink unit. Plumbed for washing machine. Space for tumble dryer. Radiator. Tiled flooring.
Conservatory 2.92m x 2.64mDouble glazed windows to rear and side. Double glazed door to side. Electric heater. Tiled flooring.
LandingDouble glazed French doors to balcony. Access to part boarded loft. Airing cupboard. Radiator. Carpet.
Bedroom 1 3.2m x 3.18mDouble glazed window to rear. Fitted wardrobes. Radiator. Carpet.
En-Suite Shower RoomFrosted double glazed window to rear. Part tiled walls. Low level WC. Pedestal wash hand basin. Double shower cubicle. Radiator. Vinyl flooring.
Bedroom 2 3.12m x 2.5mDouble glazed window to front. Coved ceiling. Fitted wardrobes. Radiator. Carpet.
Bedroom 3 3.12m x 2.51mDouble glazed window to front. Coved ceiling. Radiator. Carpet.
Bedroom 4 3.15m x 2.72mDouble glazed window to rear. Coved ceiling. Radiator. Carpet.
BathroomFrosted double glazed window to side. Part tiled walls. Low level WC. Panelled bath with shower attachment. Double shower cubicle. Extractor fan. Vinyl flooring.
