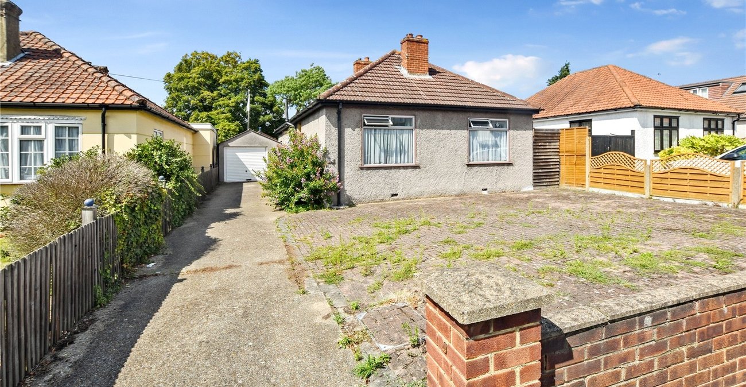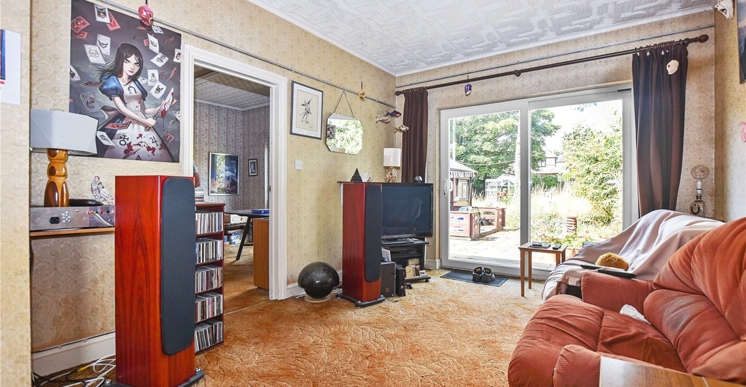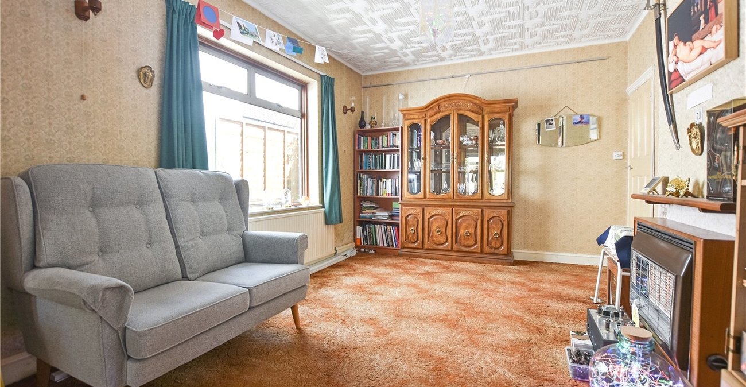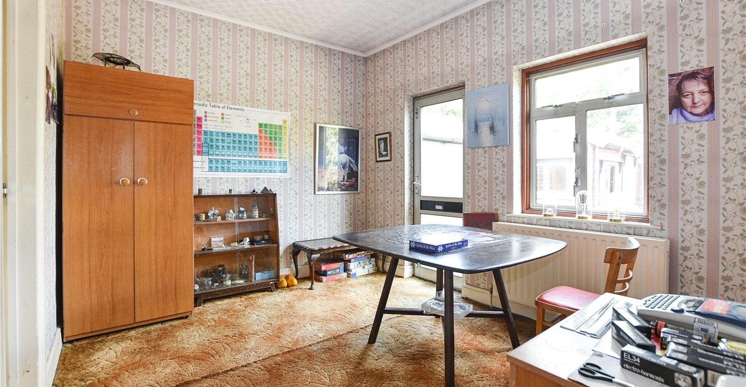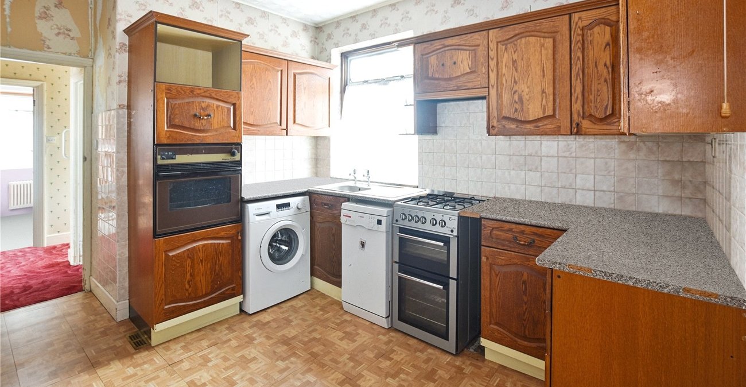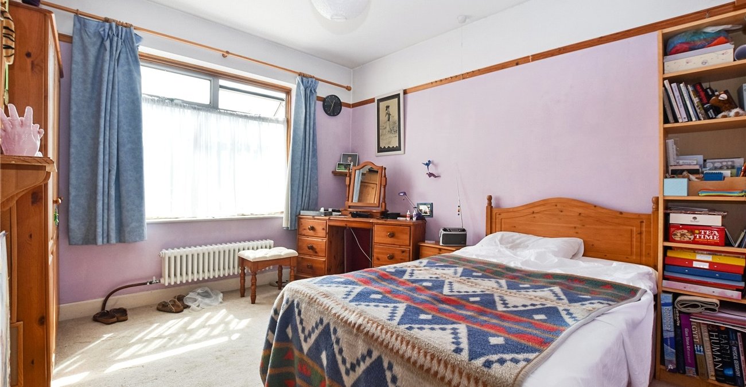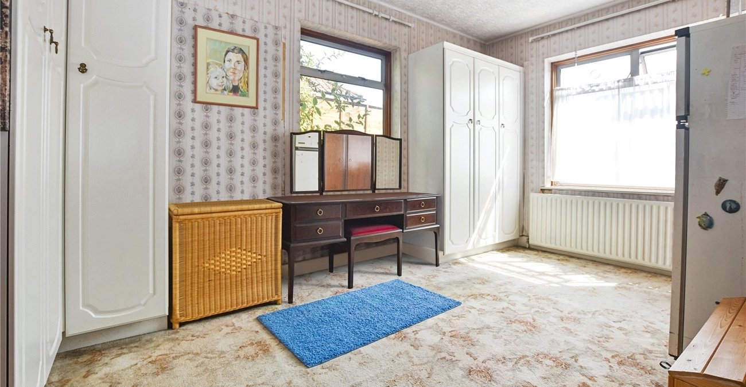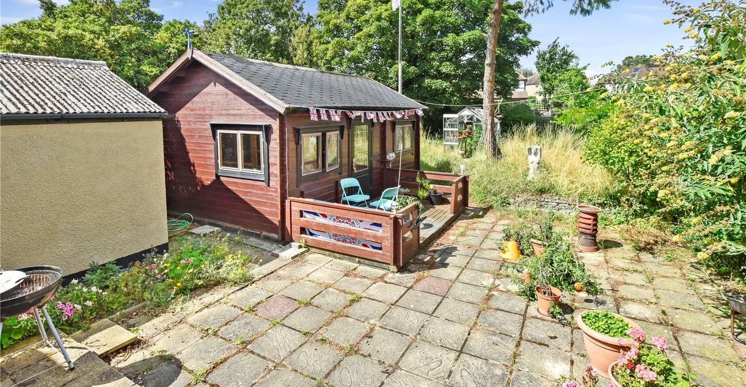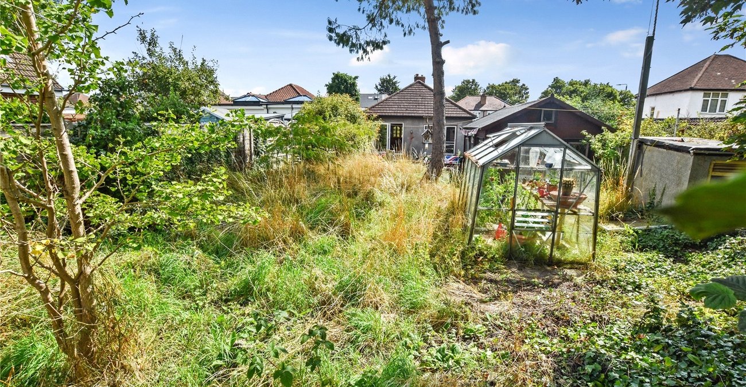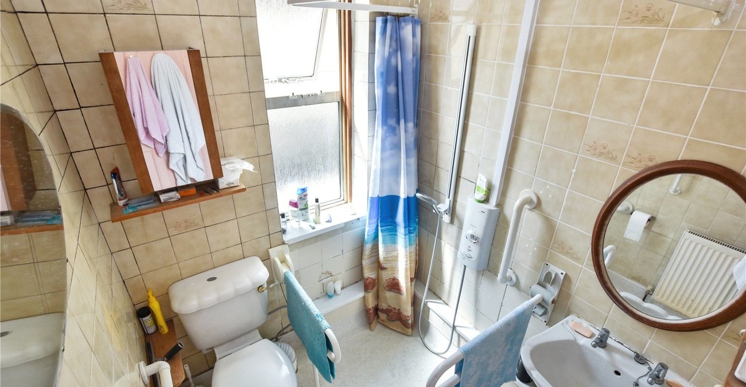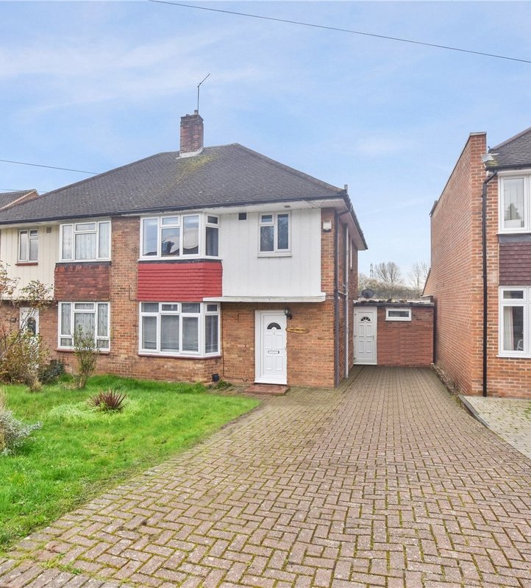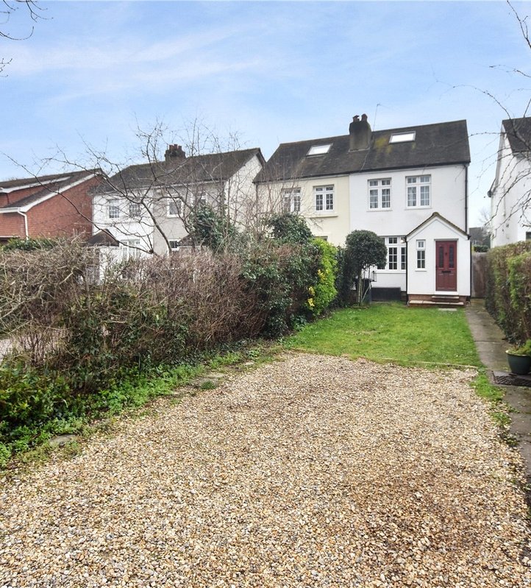Property Information
Ref: BEX130374Property Description
Positioned in a very central location, offering easy access to surrounding schools, transport links, Bexley Village High Street and Bexleyheath Broadway is this large 2 bedroom detached bungalow.
- 2 Double Bedrooms
- Through Lounge
- Log Cabin
- Fully Double Glazed
- Gas Central Heating
- Potential To Extend (STPP)
- bungalow
Rooms
Lounge: 8.08m x 3.38m26'6" x 11'1". Double glazed window to side aspect. Double glazed patio doors to rear. Feature gas fireplace. Radiator.
Kitchen: 3.45m x 3.23m11'4" x 10'7". Double glazed window to side aspect. Range of wall and base units with work surface over. Stainless steel sink and drainer unit. Space for fridge/freezer. Space for gas cooker. Plumbing for washing machine. Integral oven. Wall mounted boiler. Vinyl flooring.
Bedroom One: 4.88m x 3.45m16'0" x 11'4". Double glazed windows to rear and side aspects. Built-in wardrobe. Radiator.
Bedroom Two: 3.58m x 3.28m11'9" x 10'9". Double glazed window to front aspect. Picture rail. Radiator.
Bedroom Three/Dining Room: 3.48m x 2.9m11'5" x 9'6". Double glazed window to rear aspect. Double glazed door to rear. Radiator.
Shower Room:Double glazed obscure window to side aspect. Low level WC. Pedestal wash hand basin. Tiled shower cubicle. Tiled walls.
Front:Paved providing off road parking for 4 cars. Side access.
Rear Garden: 70ft x 40ft approx.Mainly laid to lawn with patio area. Mature trees and shrubs. Outside light. Greenhouse.
Log Cabin: 5.61m x 3.66m18'5" x 12'0". Log cabin with mezzanine area. Power and light. Decked area.
Garage: 5.18m x 2.97m17'0" x 9'9". Up and over door.
