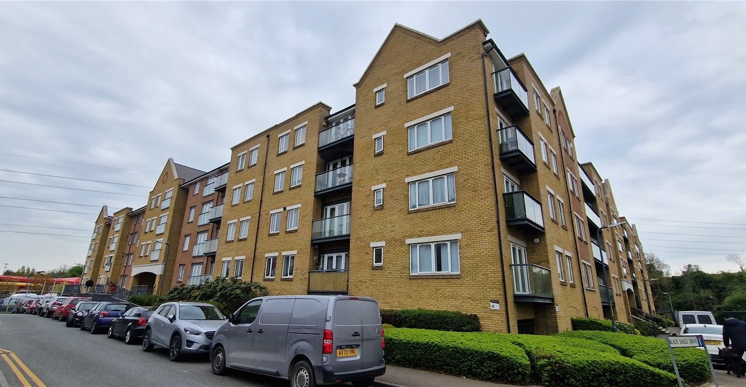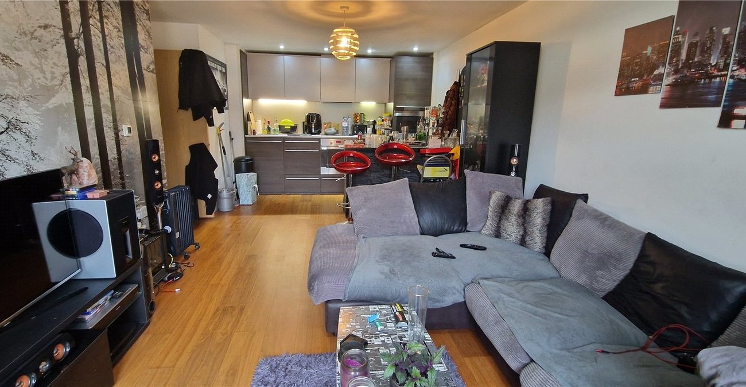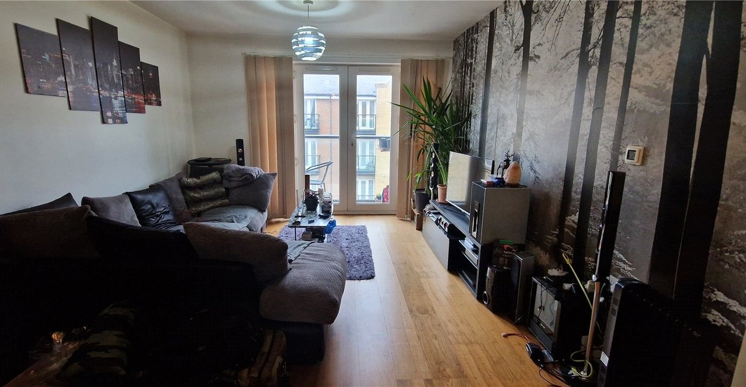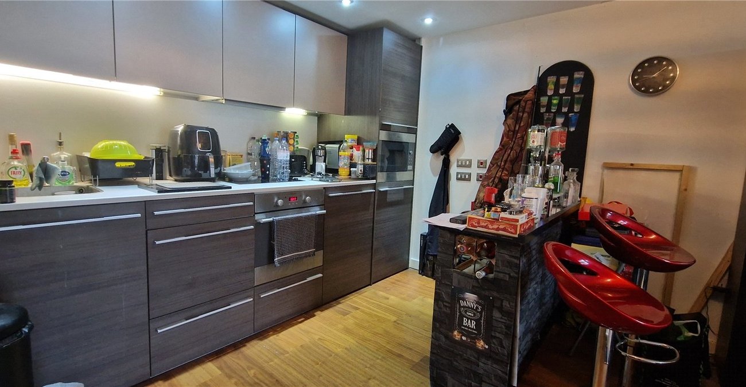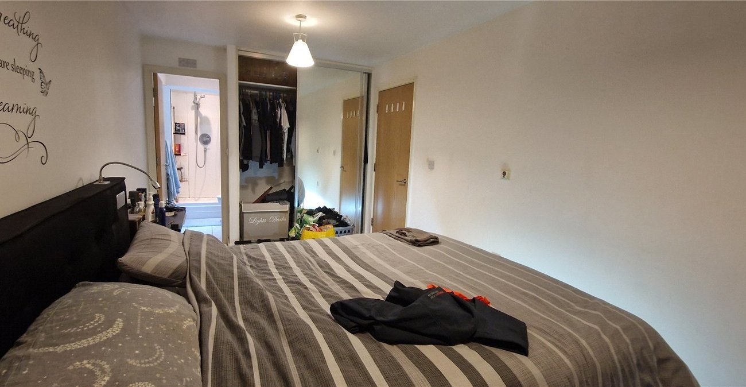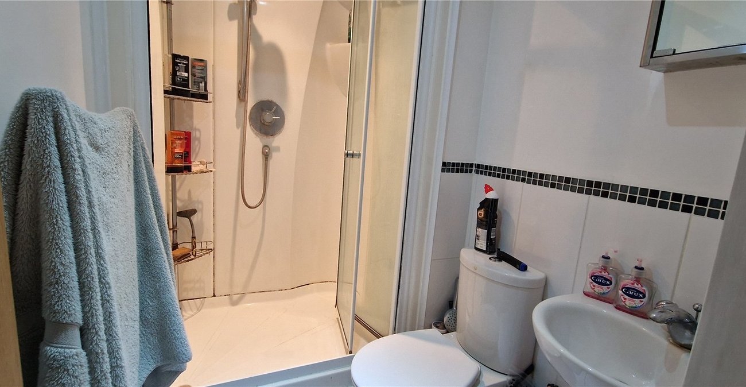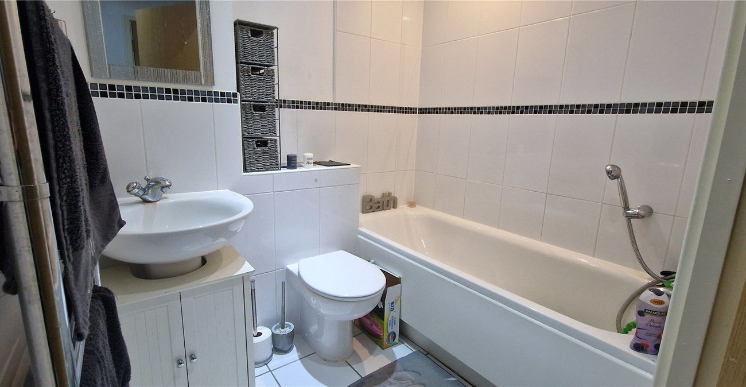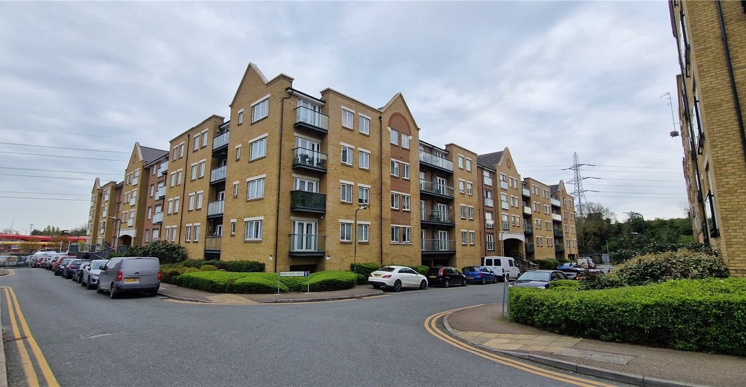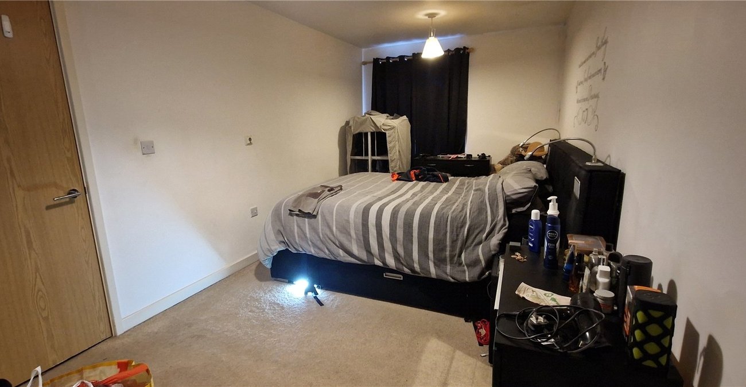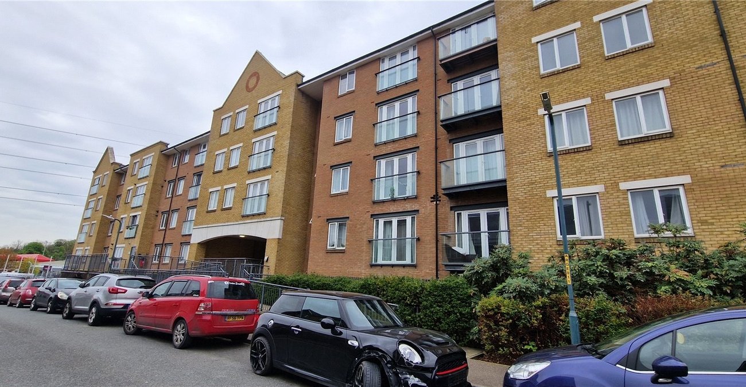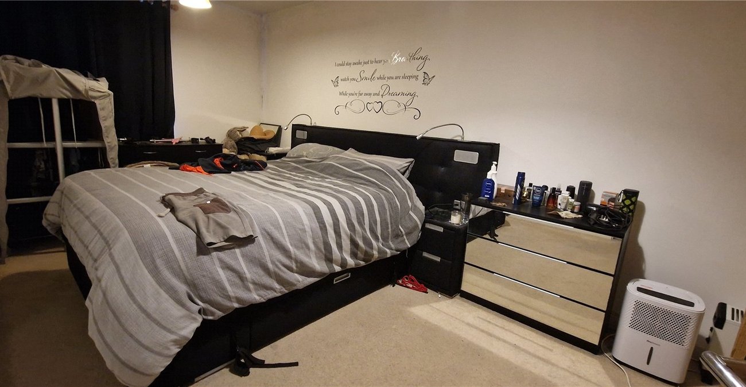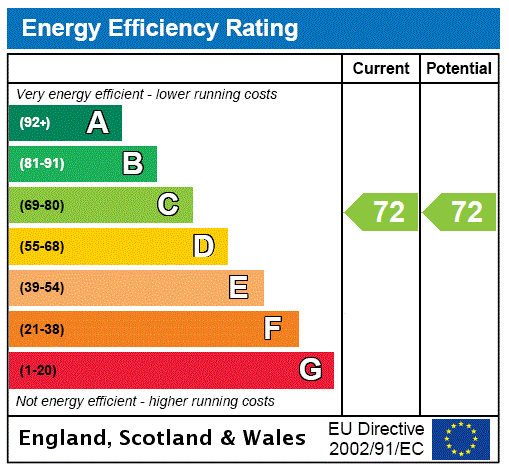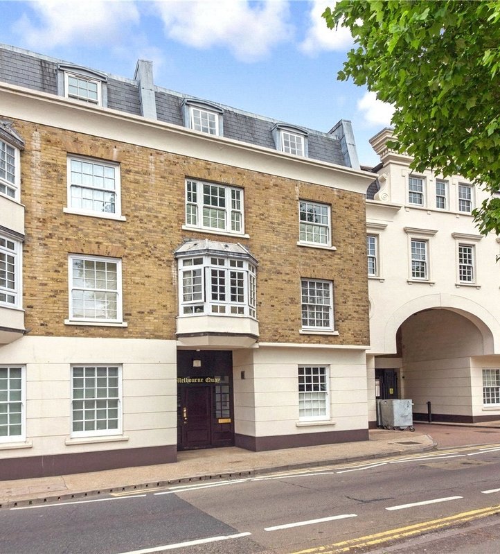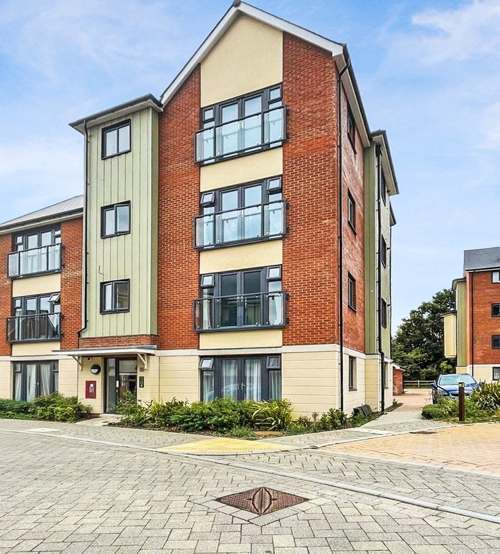Property Information
Ref: GRA230274Property Description
Situated on the SOUGHT AFTER PHOENIX PARC DEVELOPMENT is this rare opportunity to purchase this VERY WELL PRESENTED TWO DOUBLE BEDROOM TOP FLOOR APARTMENT with a PRIVATE BALCONY. Internally, the accomodation is comprised of; SPACIOUS ENTRANCE HALL with storage available. FAMILY BATHROOM, TWO DOUBLE BEDROOMS with an ENSUITE SHOWER ROOM TO MASTER and KITCHEN/LOUNGE/DINER boasting a sizeable entertainment space. The property has been WELL KEPT THROUGHOUT and will be sold with NO FORWARD CHAIN. The apartment has an allocated parking space within an UNDERGROUND GATED CAR PARK. Within walking distance to Ebbsfleet International, this is the perfect investment opportunity or first time buy!
- Two Double Bedrooms
- Ensuite Shower Room to Master
- Underfloor Heating Throughout
- Private Balcony
- Allocated Parking Space in a Gated Car Park
- No Forward Chain
- Walking Distance to Ebbsfleet International
- flat
Rooms
Entrance Hall: 4.1m xEntrance door into hallway. Entry phone system. Built-in cupboard housing boiler. Carpet. Spotlights. Doors to:-
Open Plan Lounge, Kitchen Diner: 6.88m x 4.11mDouble glazed French door to rear leading to balcony. Laminate flooring. Radiator. Opening into kitchen area comprising wall and base units with roll top work surface over. Sink and drainer unit with mixer tap over. Built in oven and grill. Four ring gas hob with extractor hood over. Integrated. Spotlights.
Bedroom 1: 5.08m x 2.62mDouble glazed window to side. Buiolt-in wardrobes with mirrored fronts. Carpet. Door to en-suite.
En-Suite: 2.36m x 1.4mSuite comprising walk-in shower cubicle with tiled surround. Pedestal wash hand basin. Low level w.c. Heated towel rail. Tiled flooring. Spotlights.
Bedroom 1: 5.08m x 2.62mDouble glazed window to side. Built-in wardrobes with mirrored fronts. Carpet. Door to:-
En-suite: 2.36m x 1.4mSuite comprising walk-in shower cubicle with tiled surround. Pedestal wash hand basin. Low level w.c. Heated towel rail. Spotlights. Tiled flooring.
Bedroom 2: 4.3m x 2.51mDouble glazed window to side. Carpet. Under-floor heating.
Bathroom: 1.93m x 1.7mSuite comprising panelled bath with shower over. Wash hand basin. Low level w.c. Heated towel rail. Tiled flooring. Spotlights.
