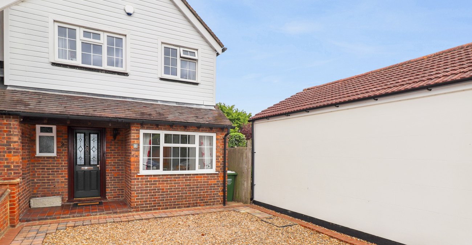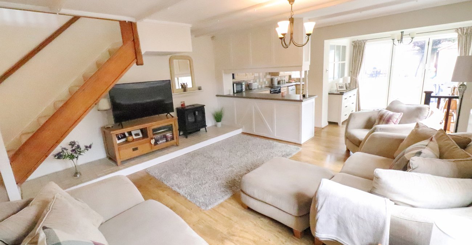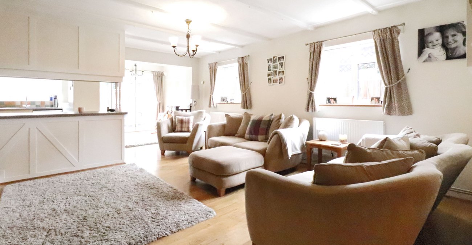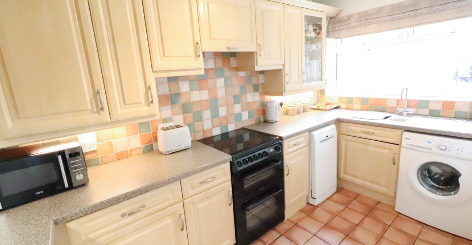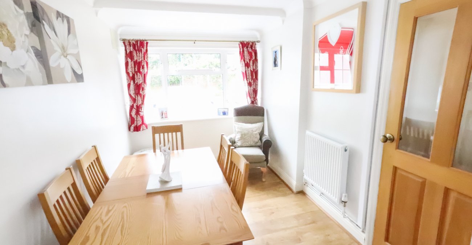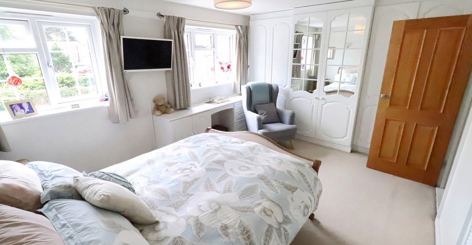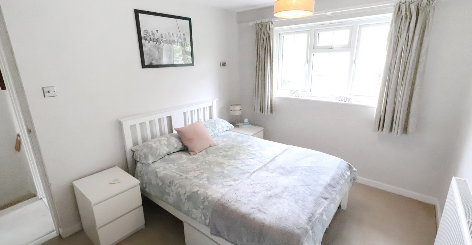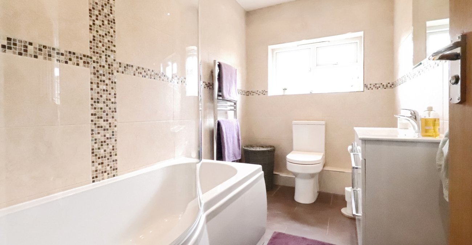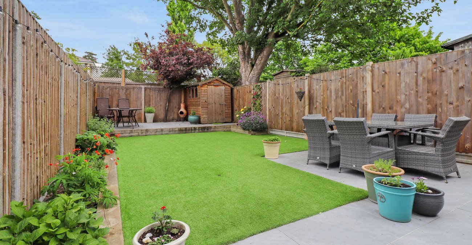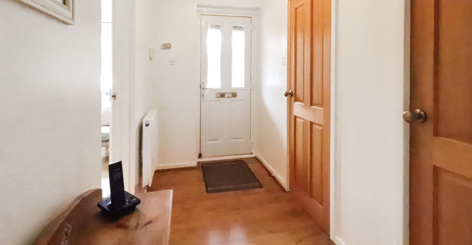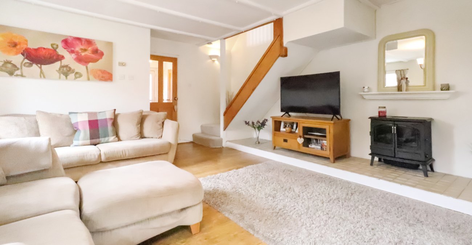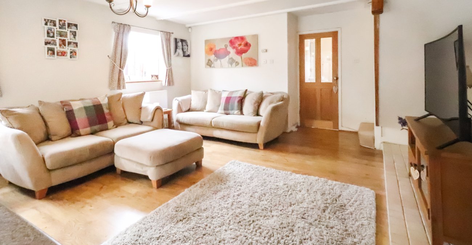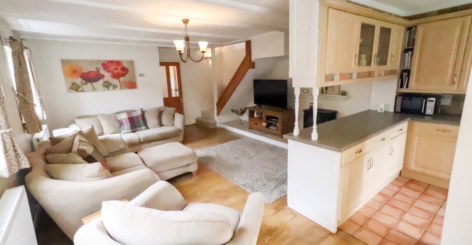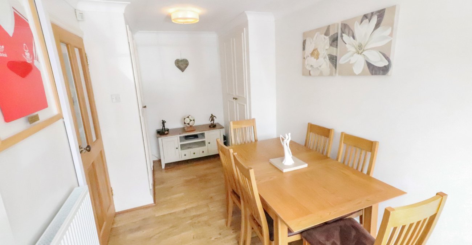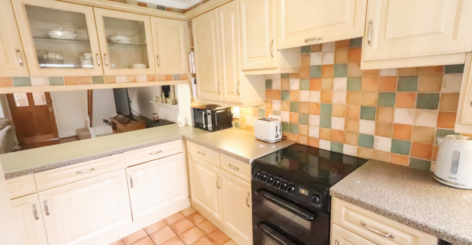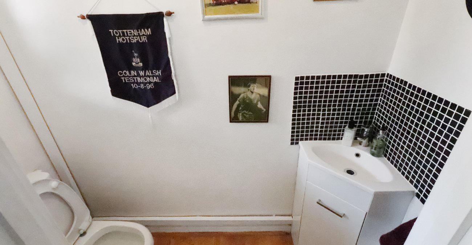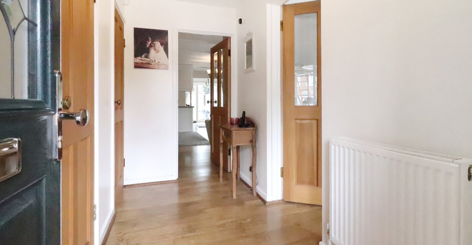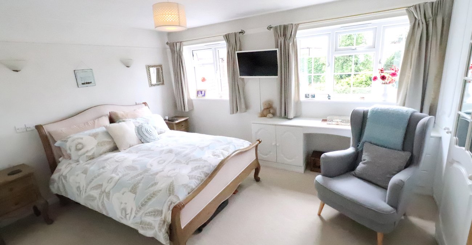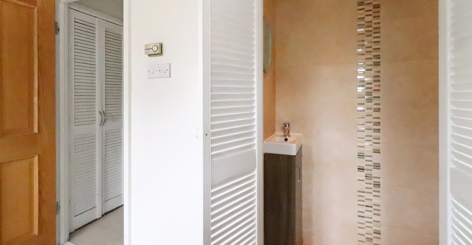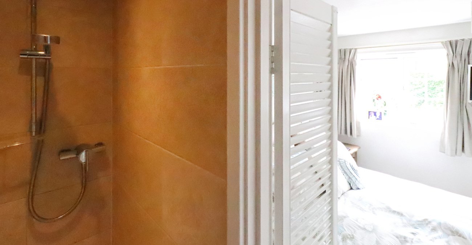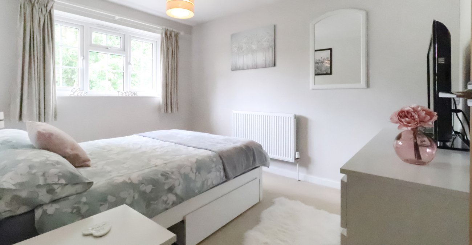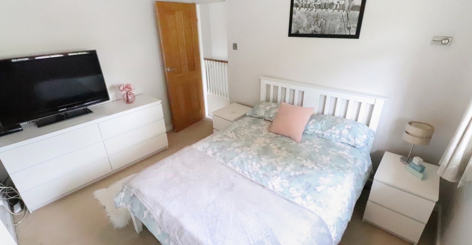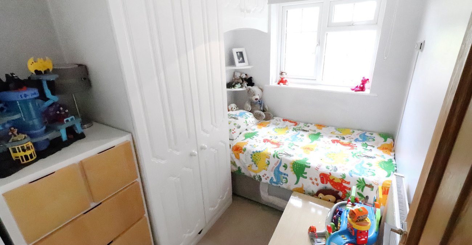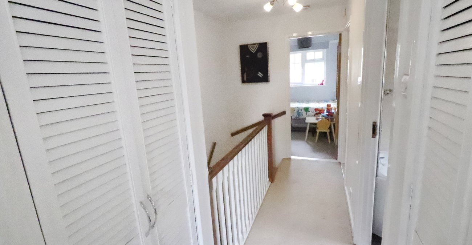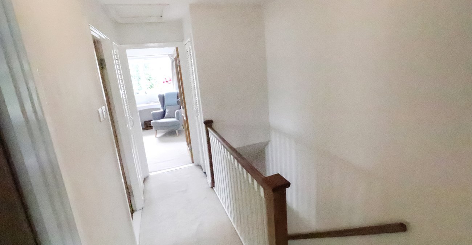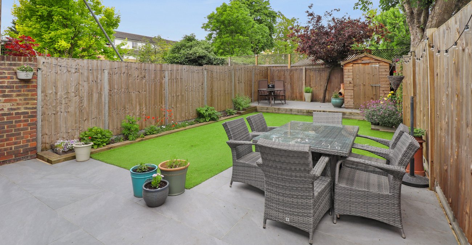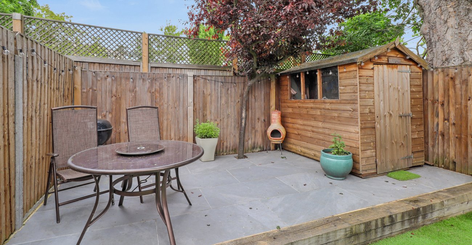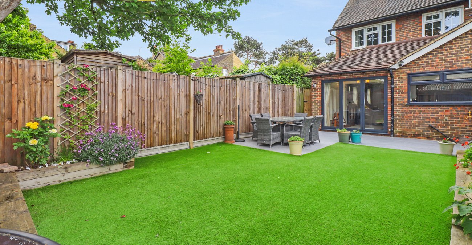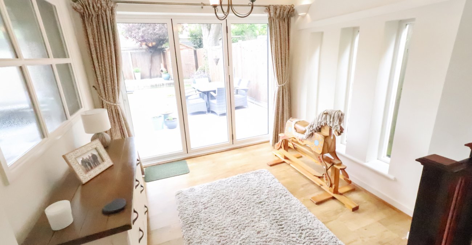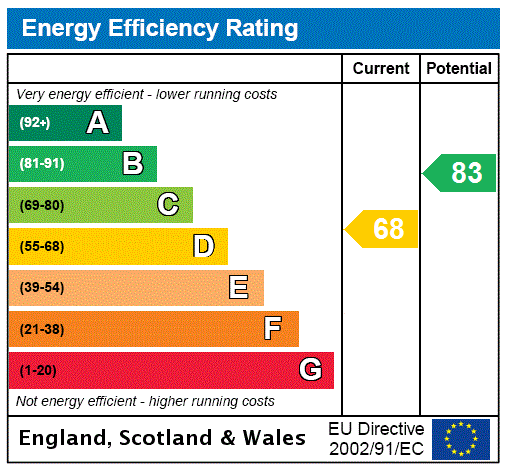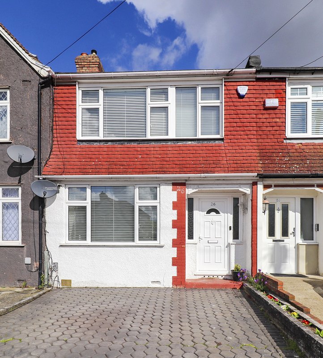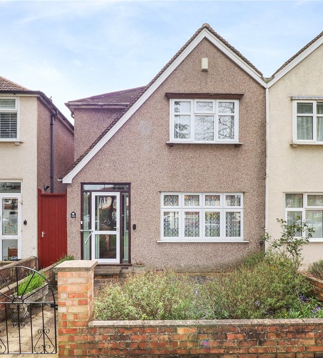Property Information
Ref: BEL230171Property Description
***Guide Price £515,000 to £530,000***
Robinson-Jackson are delighted to offer this stunning three bedroom semi-detached home, located in one of Upper Abbey Wood’s most sought-after roads and within easy reach of Abbey Wood’s Elizabeth line, Bedonwell Junior school and Lesnes Abbey Woods. Internal viewing is essential to really appreciate what this family home has to offer!
- Three good sized bedrooms
- Ground Floor WC
- First floor bathroom
- En-suite shower
- Off-street parking for two cars
- Low maintenance garden
- house
Rooms
Entrance HallDoor to front, radiator, wood laminate flooring, storage cupboard
Ground floor WCDouble glazed window to front, low level wc, corner wash hand basin, wood laminate flooring
Lounge open plan to kitchen 8.3m x 4.75mThree double glazed windows to side, three panel bifolding doors, wood laminate flooring, radiator. KITCHEN AREA: Double glazed window to rear, wall and base units with work surfaces above, space for oven, extractor, plumbing for washing machine, space for dishwasher, integrated under counter fridge, part tiled walls
Dining Room 4.93m x 2.29mDouble glazed window to front, radiator, wood laminate flooring, two storage cupboard, one housing combi boiler
LandingCarpet. access to loft, two storage cupboards
Bedroom 1 4.2m x 3.4mTwo double glazed windows to front, radiator, built in wardrobes, door to en-suite
En-suite shower roomTiled walls and floor, shower cubicle, vanity wash hand basin, extractor fan
Bedroom 2 3.53m x 2.77mDouble glazed window to rear, radiator, carpet
Bedroom 3 2.62m x 1.93mDouble glazed window to rear, radiator, built in wardrobes, carpet
BathroomDouble glazed frosted window to side, 'P' shaped bath with mixer tap and shower attachment, vanity wash hand basin, low level wc, heated towel rail, extractor
GardenPatio area, artificial lawn, planted borders, shed, access to side, outside tap
ParkingOff street parking to front
