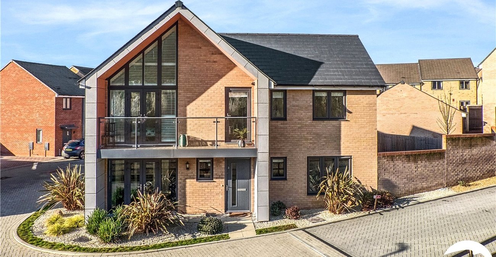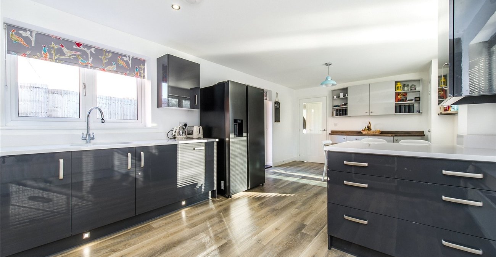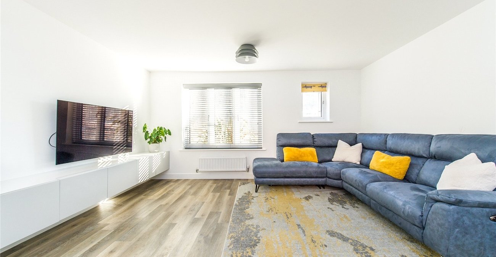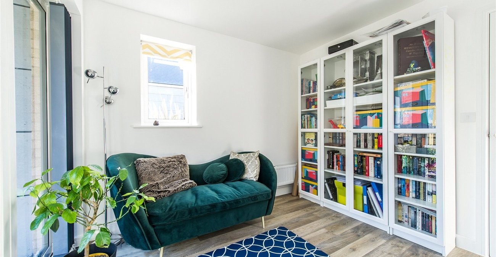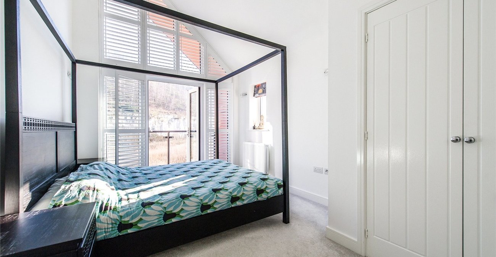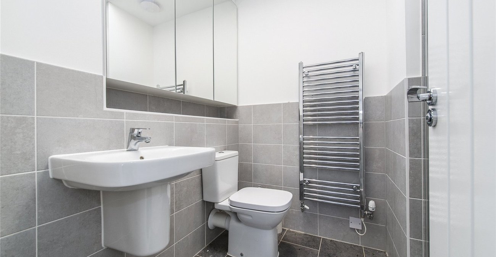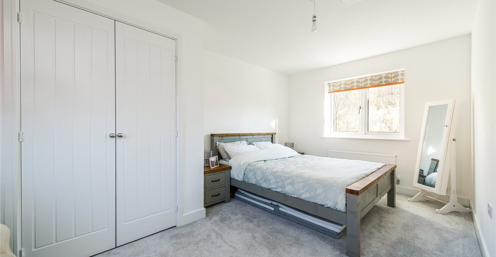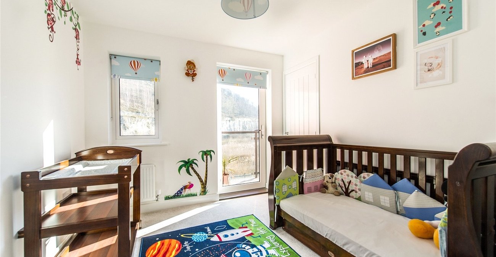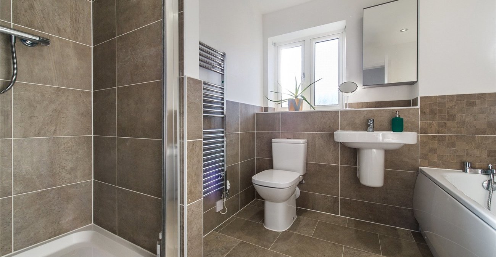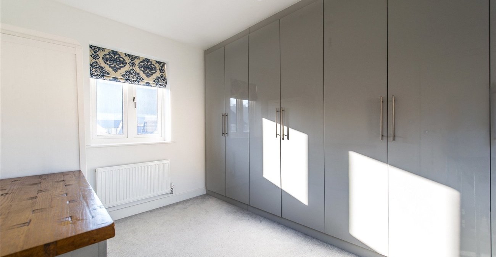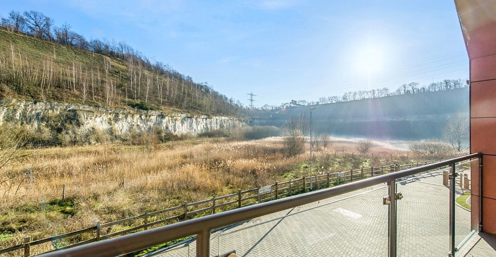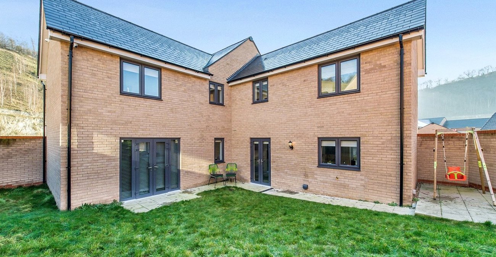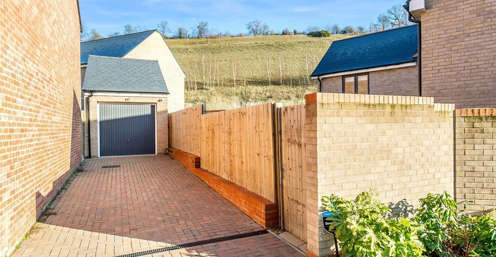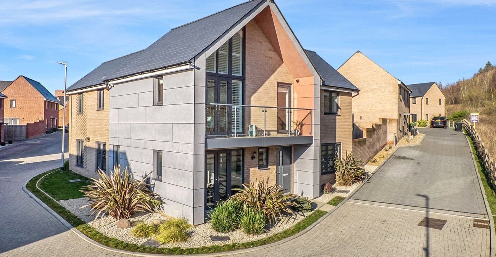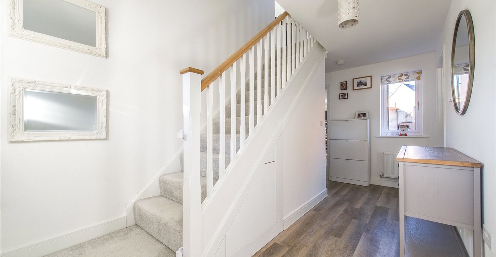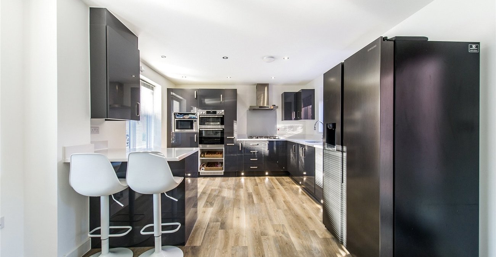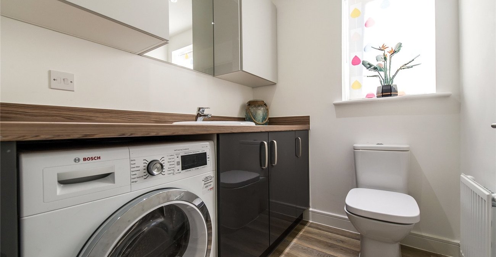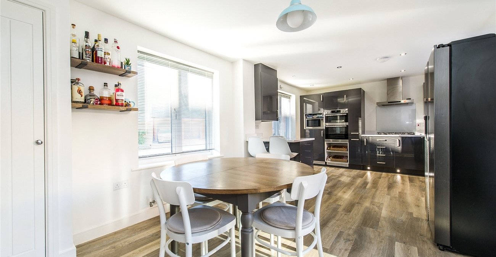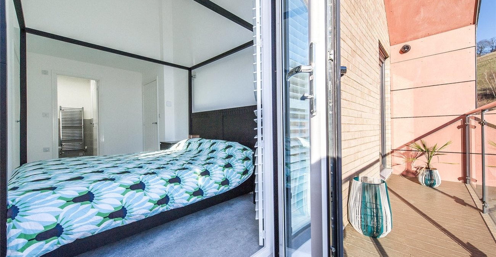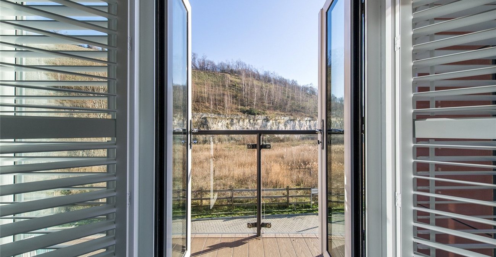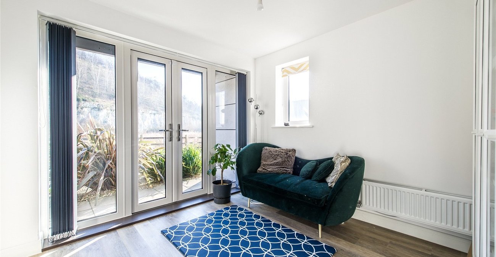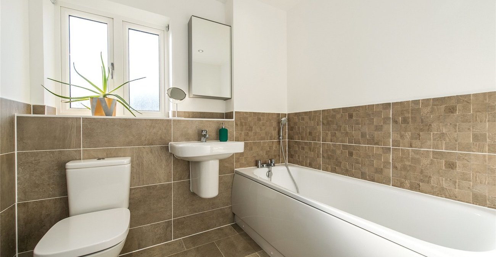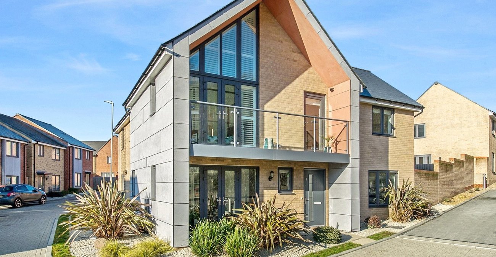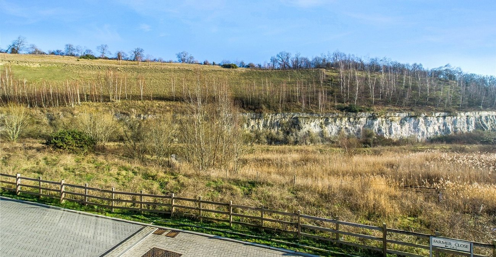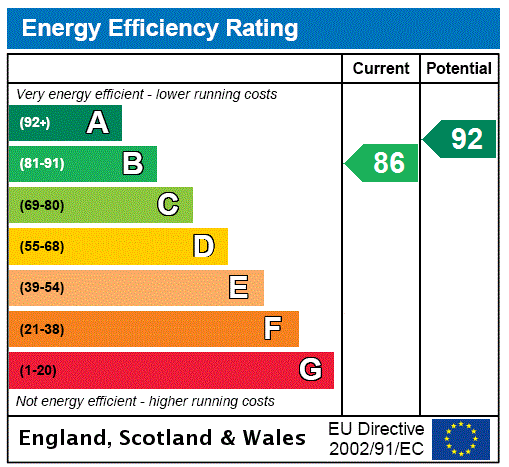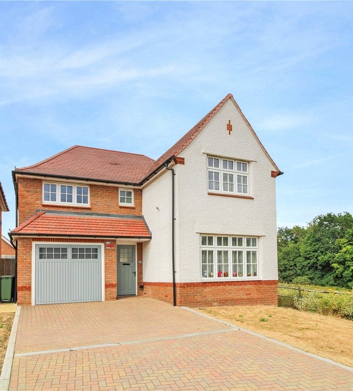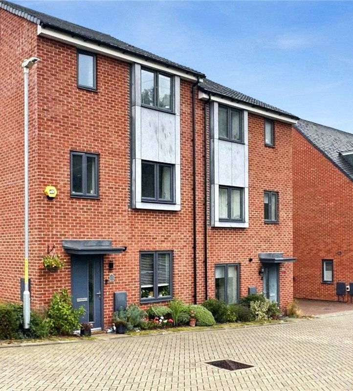Property Information
Ref: EGC220005Property Description
GUIDE PRICE £650,000 - £675,000 Robinson Jackson are delighted to present this exceptional detached four bedroom family home situated within CASTLE HILL. This really is an idyllic position on the development set next to a lake with unspoilt balcony views towards cliffs and open green space. The property is within walking distance of the ever popular Cherry Orchard Primary School and local amenities. The property boasts a spacious kitchen with open plan breakfast area. Generous size living room, plus study/dining room with double doors to front. Vaulted ceiling to En suite master bedroom with floor to ceiling windows opening to balcony. Offering four generous size bedrooms two balconies with views that need to be viewed to be appreciated. Garage plus driveway for two cars.
Be quick to avoid disappointment.
- Vaulted ceiling to En Suite master bedroom
- Balcony entry from two bedrooms.
- Driveway for two cars
- Detached garage
- Four bedrooms
- Generous size living space
- Open plan kitchen with breakfast area
- Study/dining room with doors to front.
- Views over open green space and lake to side
- Within walking distance of Cherry Orchard primary school.
- house
Rooms
Entrance HallCarpeted stairs to first floor. Laminate flooring
Study/Dining room 2.95m x 2.84mDouble glazed doors to front. Double glazed window to side. Radiator. Laminate flooring
Living Room 4.8m x 4.5mTwo double glazed windows to front. Double glazed doors leading to garden. Radiator. Laminate flooring
Open Plan Kitchen/Family Area 6.78m x 3.45mThree double glazed windows to side and rear. Double glazed doors leading to garden. Range of wall and base units with Silestone worksurfaces over. Sunken sink. Breakfast bar. Integrated dishwasher. Integrated electric oven and grill. Integrated gas hob and extractor fan. Space for fridge/freezer. Cupboard housing electrics. Radiator. Laminate flooring
Utility Room/WC 1.88m x 1.63mDouble glazed frosted window to side. Range of wall and base units with worksurfaces over. Integrated sink. Plumbed for washing machine. Low level WC. Radiator. Laminate flooring
Bedroom One 4.67m x 2.95mFloor to ceiling double glazed windows and door leading to balcony. Bespoke shutter blinds. Vaulted ceiling. Built in wardrobes. Radiator. Carpet
Ensuite Bathroom 1.75mLow level WC. Shower cubicle. Heated towel rail. Floating wash hand basin.
Bedroom Two 4.57m x 2.9mTwo double glazed windows to front and side. Built in wardrobes. Radiator. Loft access. Carpet
Bedroom Three 3.5m x 2.77mDouble glazed window to front. Fitted wardrobes. Radiator. Carpet
Bedroom Four 3.4m x 2.67mDouble glazed window to rear. Double glazed door to balcony. Built in cupboard. Radiator. Carpet
Bathroom 2.2m x 2.4mDouble glazed frosted window to side. Low level WC. Floating wash hand basin. Panelled bath with shower attachment over. Shower cubicle. Heated towel rail. Spotlights. Local tiling
