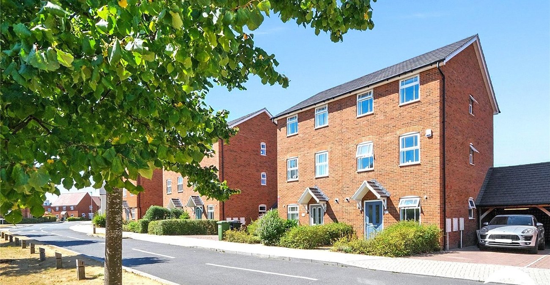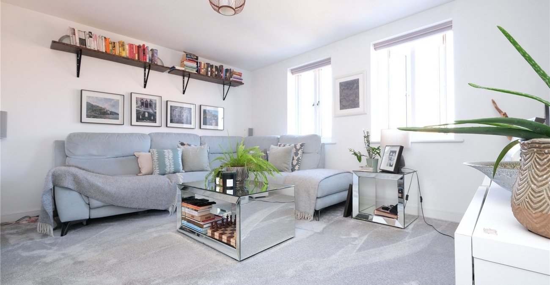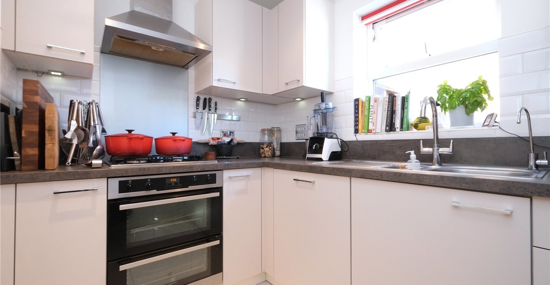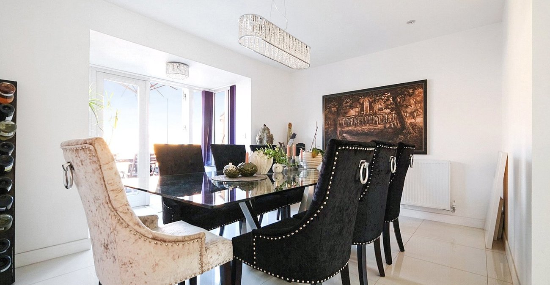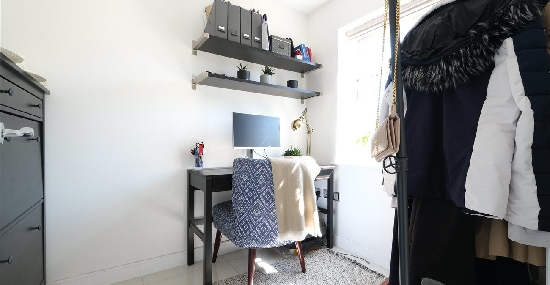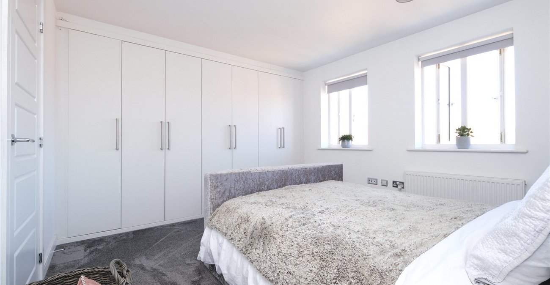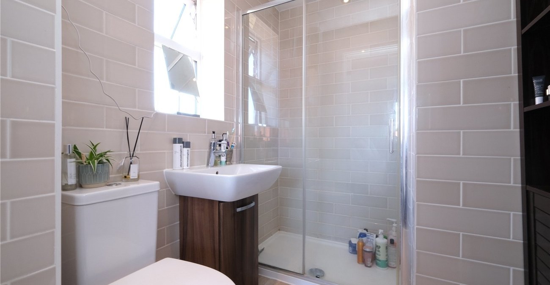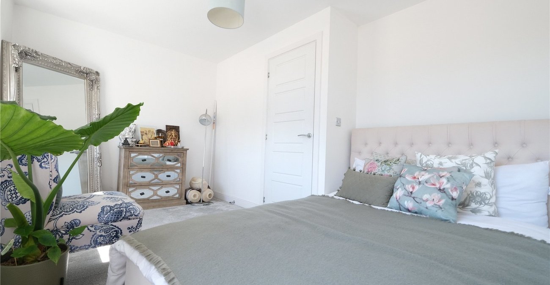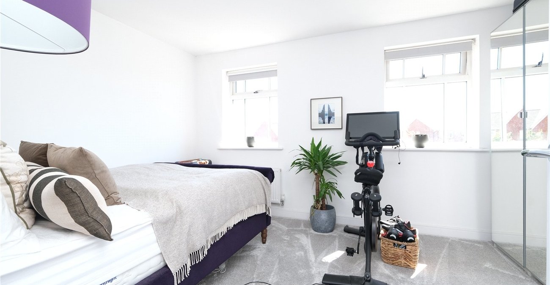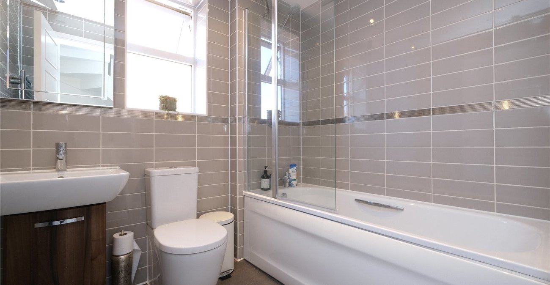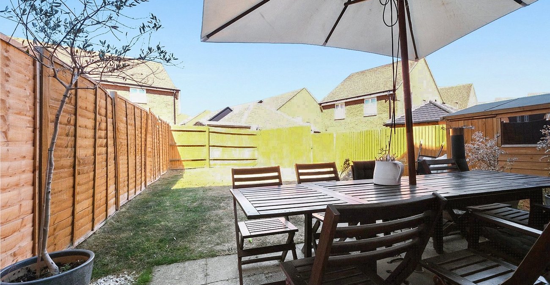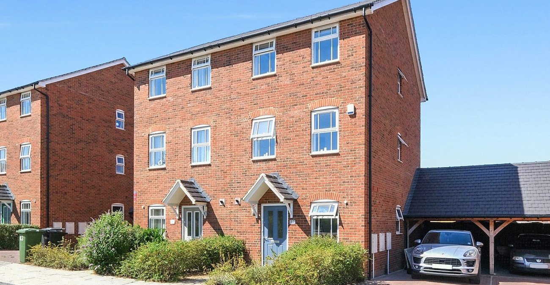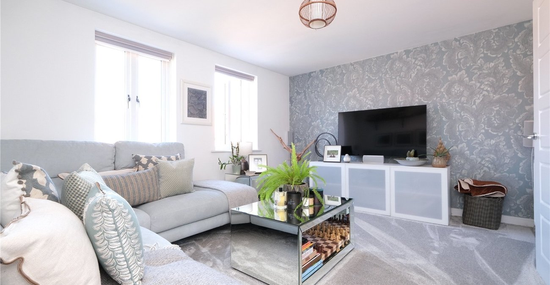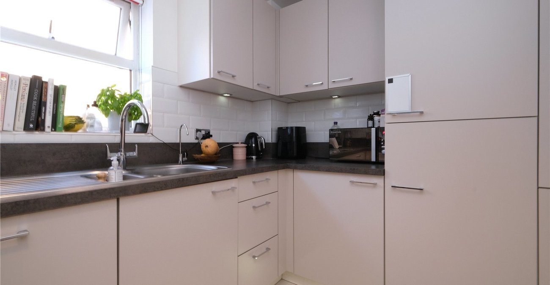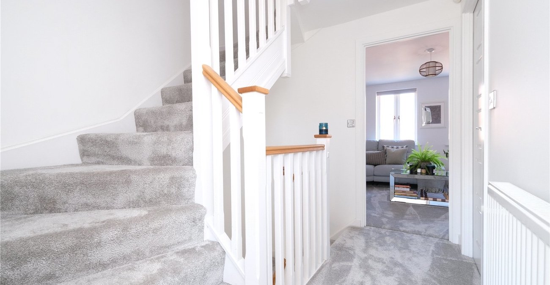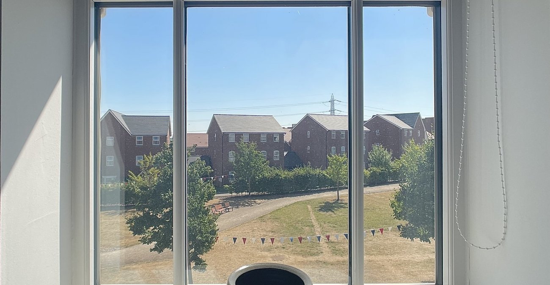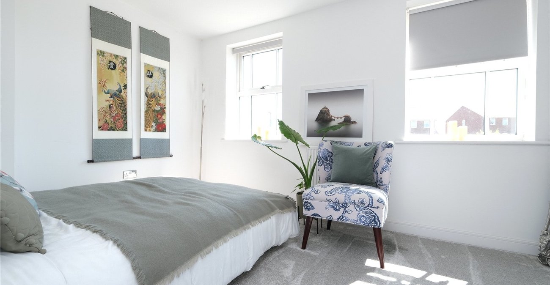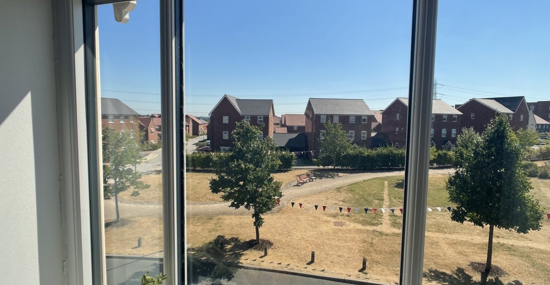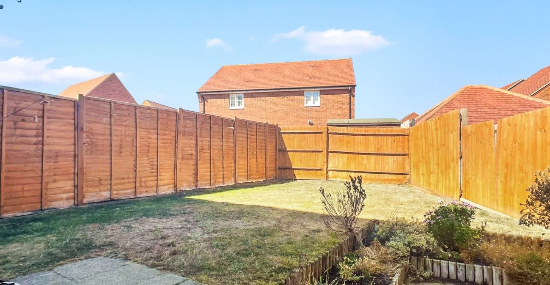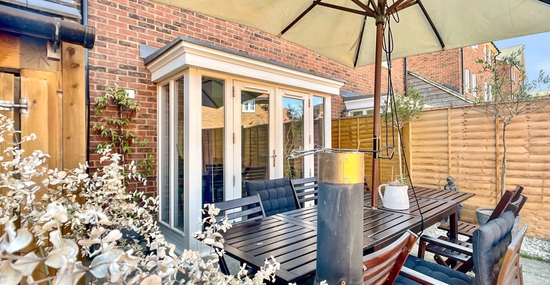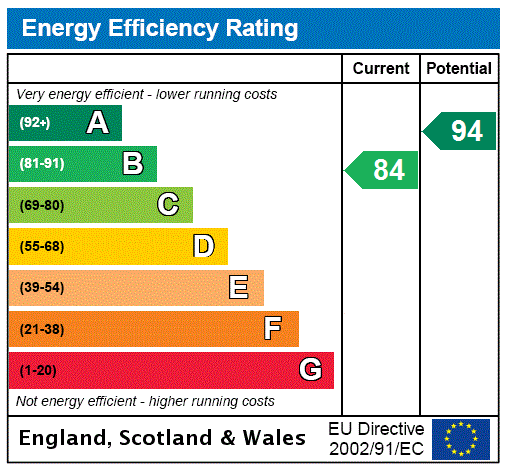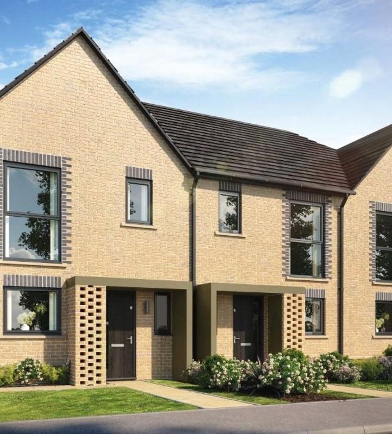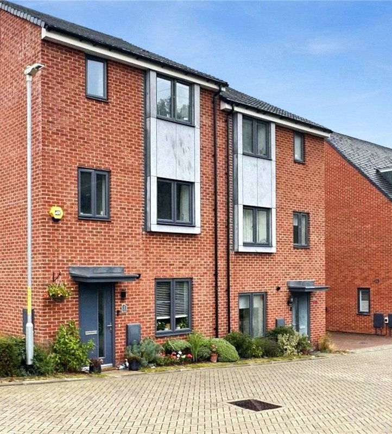Property Information
Ref: EGC220170Property Description
Guide Price: £475,000-£500,000
Robinson Jackson are delighted to offer this versatile 3/4 bedroom ‘semi-detached’ family home situated on the highly sought-after Castle Hill development. The property is ideally situated, away from passing traffic, overlooking a picturesque recreational green space as well as being well situated for the ‘Outstanding’ OFSTED rated Cherry Orchard Primary Academy. The property comes with ample off-street parking and has been tastefully updated by the current owners. The property is also versatile in that it could be used as 3 large double bedrooms and two receptions or four large double bedrooms and one reception, dependent on your family needs. Among the other benefits this property offers a separate home office / study space which would be a great space for those working from home. Castle Hill is situated within the growing Ebbsfleet Garden City area and is within easy reach of the high speed Ebbsfleet International station, A2, Bluewater shopping centre and FastTrack bus link. In our opinion an ideal family home.
- Car port and driveway to side - ample off-street parking
- Versatile living accommodation
- Modern decor throughout
- Home office / study
- 40 ft rear garden
- Semi-detached
- Close proximity to Cherry Orchard Primary Academy
- Walking distance to Ebbsfleet International station
- Overlooking picturesque recreational green space.
- house
Rooms
Entrance HallStairs to first floor. Radiator. Tiled flooring
CloakroomLow level WC. Wash hand basin. Radiator. Spotlights
Kitchen 3m x 1.93mDouble glazed window to side. Range of wall and base units with worksurfaces over. Stainless steel sink with drainer. Integrated fridge/freezer. Integrated dishwasher. Integrated electric oven. Gas hob and extractor fan. Local tiling. Spotlights. Tiled flooring
Dining Room 4.14m x 2.97mDouble glazed windows to rear. Double glazed doors leading to garden. Radiator. Local tiling
Study 1.93m x 2.36mDouble glazed window to front. Radiator. Local tiling
Utility CupboardPlumbed for washing machine. Boiler. Tiled flooring
Landing First FloorCarpet
Lounge 4.14m x 3.45mTwo double glazed windows to rear. Radiator. Carpet
Bedroom Two 4.14m x 2.92mTwo double glazed window to front. Radiator. Carpet
Bathroom 1.75m x 2.13mDouble glazed frosted window to side. Low level WC. Vanity wash hand basin. Panelled bath with built in shower and shower screen. Local tiling. Heated towel rail. Vinyl flooring
Landing Second FloorCarpet. Loft access. Airing cupboard housing water tank
Bedroom One 3.56m to wardrobe x 3.35mTwo double glazed windows to rear. Fitted wardrobes. Radiator. Carpet
Ensuite BathroomDouble glazed frosted window to side. Low level WC. Shower cubicle. Heated towel rail. Tiled walls. Spotlights. Vinyl flooring
Bedroom Three 3m x 4.14mTwo double glazed windows to front. Radiator. Carpet
