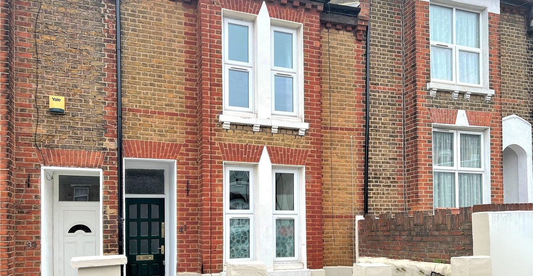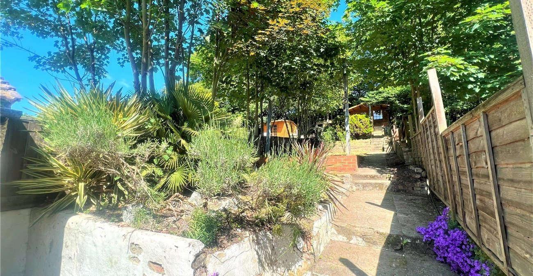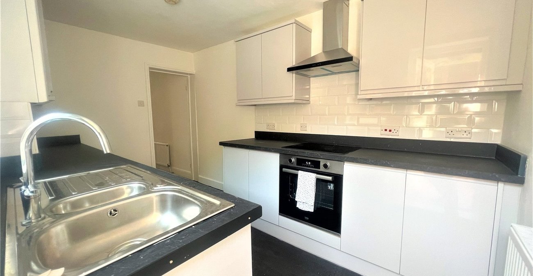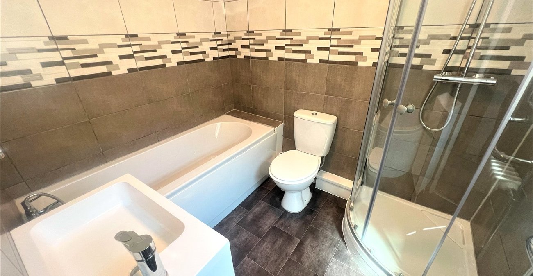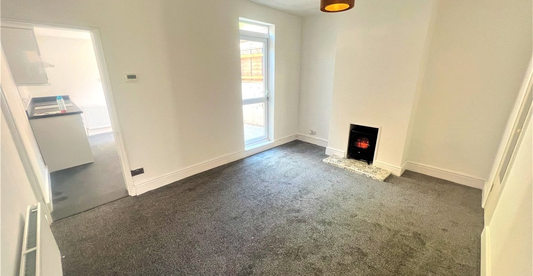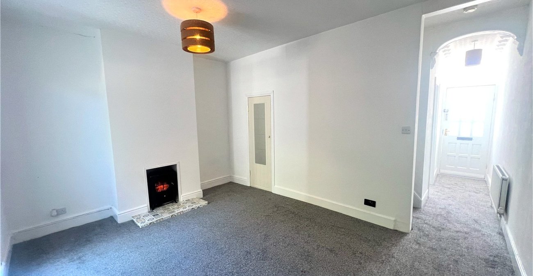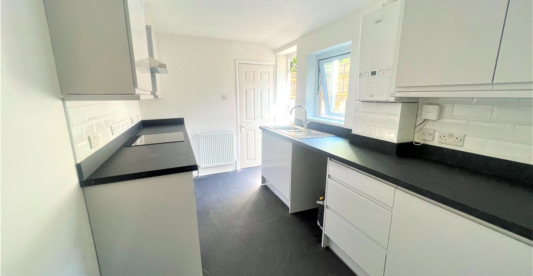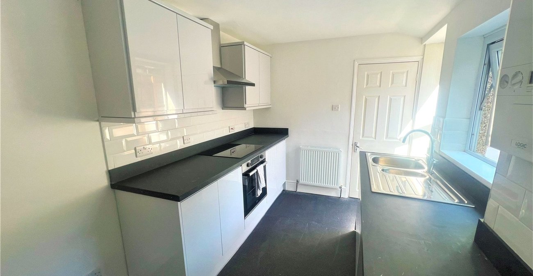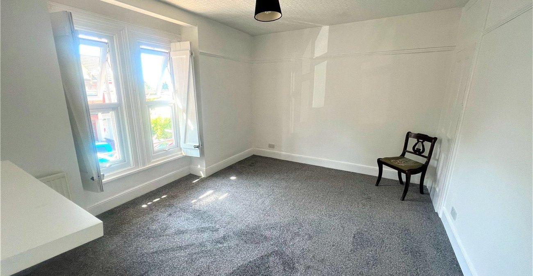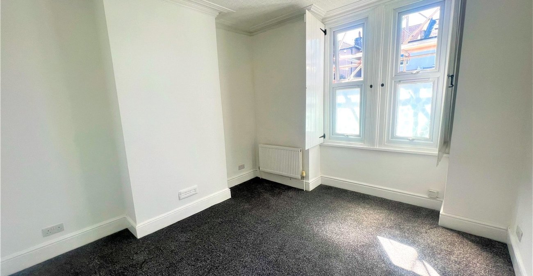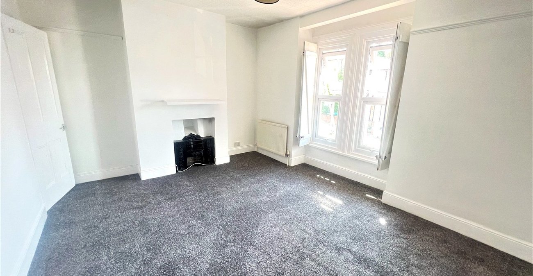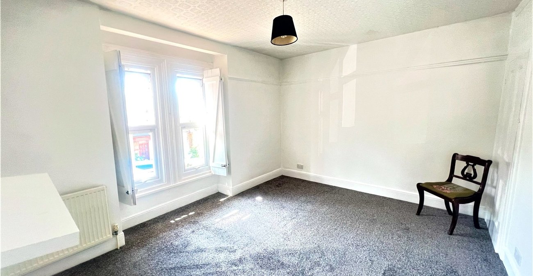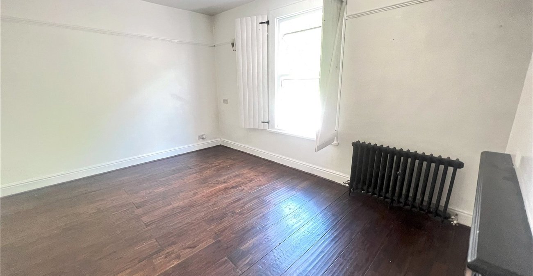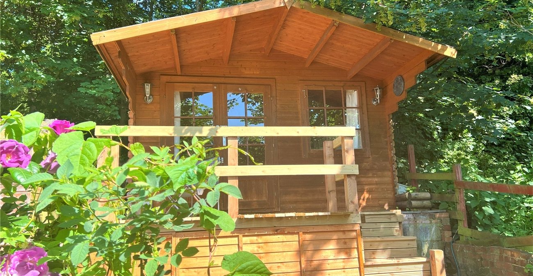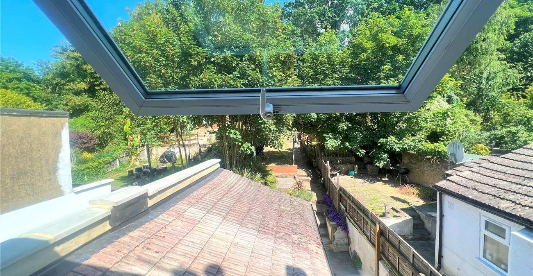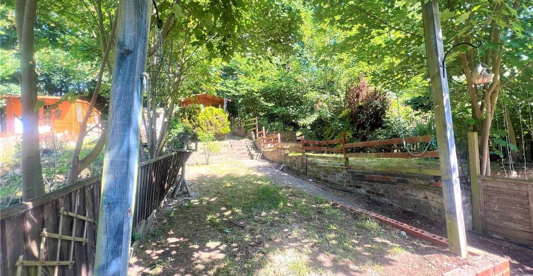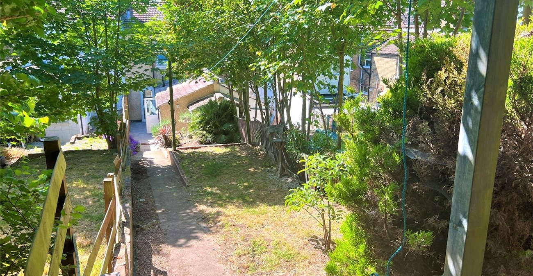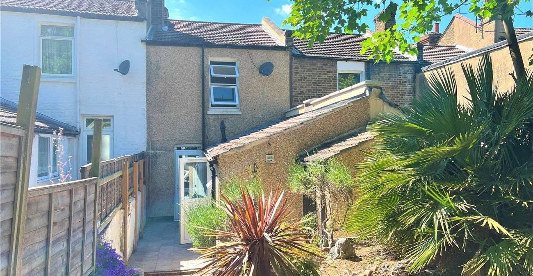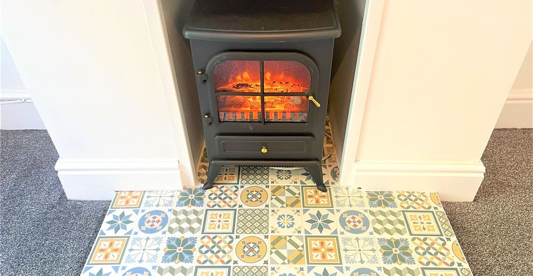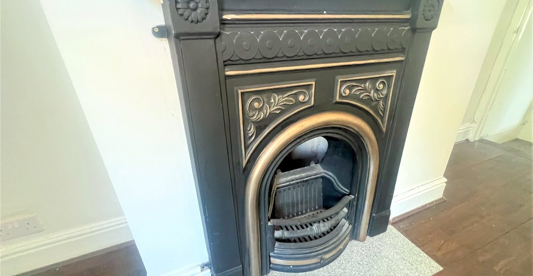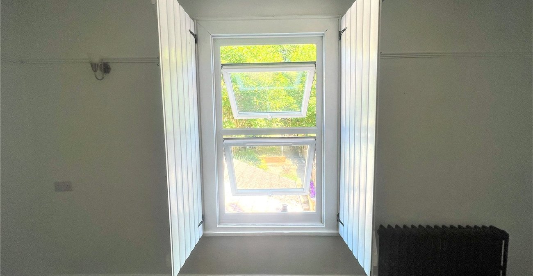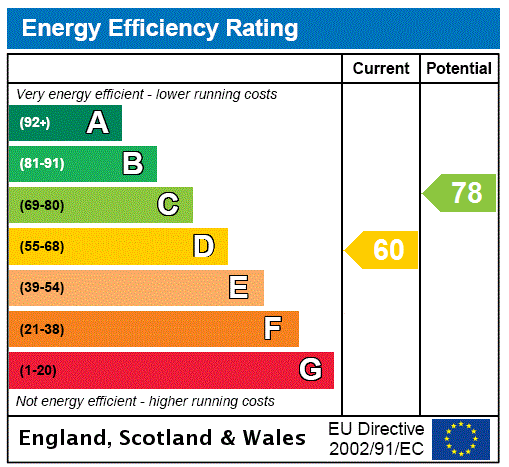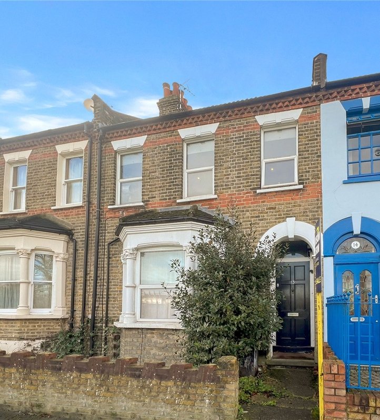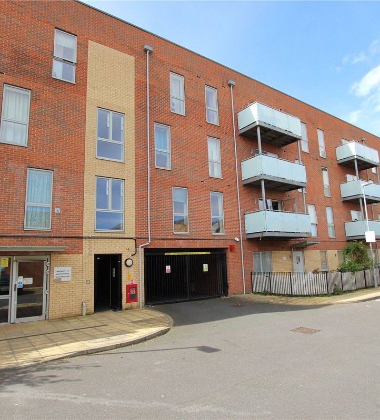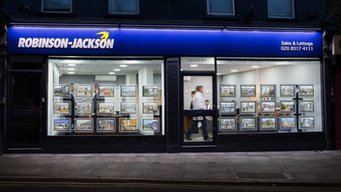Property Information
Ref: PLU230014Property Description
***GUIDE PRICE £380,000 - £400,000***
In the heart of Plumsted is this charming two-bedroom period-style house, located on a popular road adjacent to the popular Winn Common.
This charming terrace home includes two reception rooms, two double bedrooms (one with built-in wardrobe), a newly fitted kitchen and bathroom, with central heating and double glazing throughout.
Perfect for outdoor entertaining, this property also boasts a 70ft landscaped garden with far reaching views to the west. The garden boasts a 4 x 5ft insulated summer house/garden office, equipped with electricity and a data cable is ready for modern hybrid and at-home workers.
Excellent transport links are close by with Woolwich and Abbey Wood (National Rail) and the Elizabeth Line (Crossrail). This fine home is also accessible to local parkland and by road to the M25 and Bluewater shopping centre.
With non-restricted road parking and a corner store at the end of the road, this property is expected to sell quickly so arrange your viewing today.
*TWO RECEPTION ROOMS* *12FT FITTED KITCHEN* *TWO DOUBLE BEDROOMS* *FIRST FLOOR BATHROOM* *LANDSCAPED REAR GARDEN AND OUTBUILDING* *CENTRAL HEATING AND DOUBLE GLAZING*
- Two Separate Reception Rooms
- Newly Fitted Kitchen
- Two Double Bedrooms
- Newly Fitted Bathroom
- Landscaped Rear Garden And Outbuilding
- Central Heating, Double Glazing And New Carpets
- house
Rooms
Storm Porch:Covered entrance door to front.
Entrance Hall:Newly fitted carpet. Stairs to first floor. Part open plan to the dining room.
Living Room: 3.66m x 3.35mDouble glazed window to front. Newly fitted carpet.
Dining Room: 4.37m x 3.3mDoor to rear. Newly fitted carpet. Feature fireplace with electric stove. Understairs storage cupboard.
Kitchen: 3.76m x 2.24mNewly fitted with a range of wall and base units with complementary work surfaces. Integrated oven and hob with filter hood. Space for appliances. Wall mounted boiler. Vinyl flooring. Part tiled walls. Double glazed window and door to side.
Ground Floor Bathroom:Fitted with a white four piece suite comprising of a low level WC, panelled bath, shower cubicle and a vanity wash hand basin. Tiled flooring. Tiled walls. Opaque double glazed window.
Landing:Carpet as fitted. Access to loft.
Bedroom 1: 4.34m x 3.33mNewly fitted carpet. Two double glazed windows to front. Feature fireplace.
Bedroom 2: 4.34m x 3.3mDouble glazed window to rear. Feature fireplace. Built in wardrobe. Engineered wood flooring. Feature period style radiator.
Garden:A generously sized and landscaped rear garden comprising of lawn and hardstanding areas with flowers and shrubs.
Outbuilding:A 5ft x 4ft insulated summerhouse with the potential for a home office, with power, data cabling and lighting.
