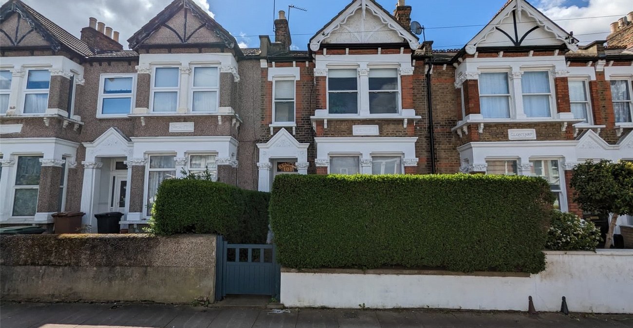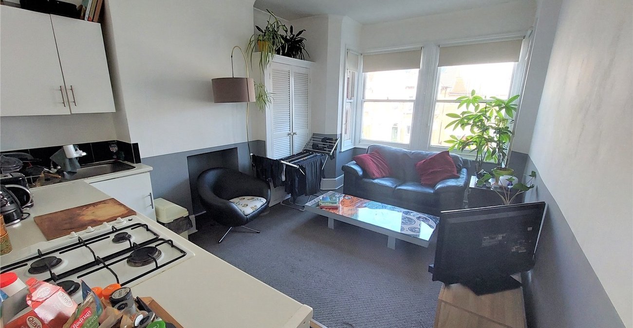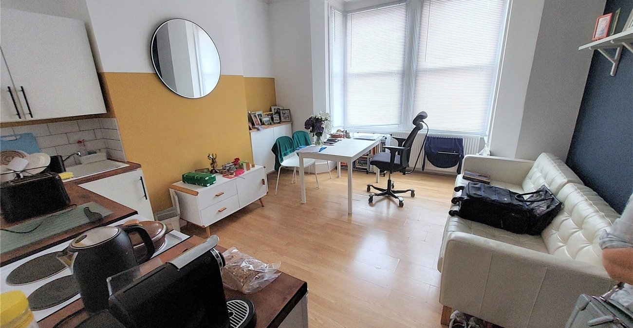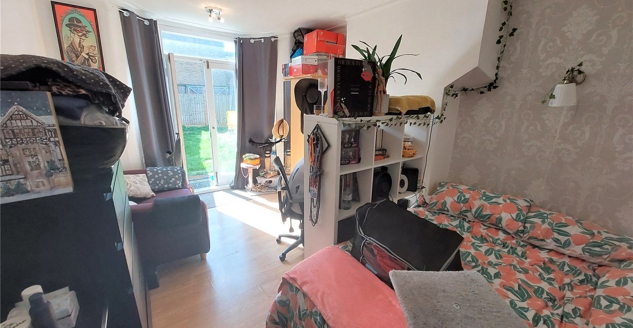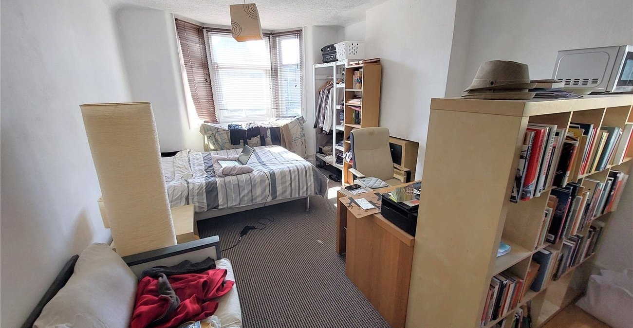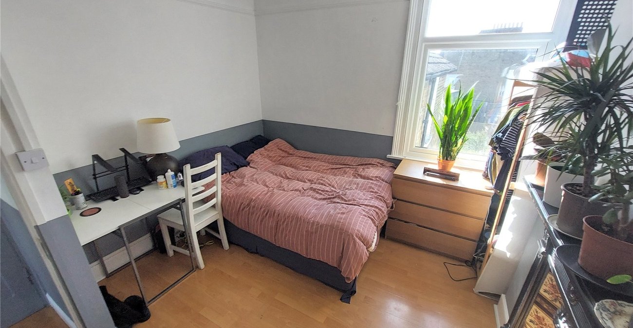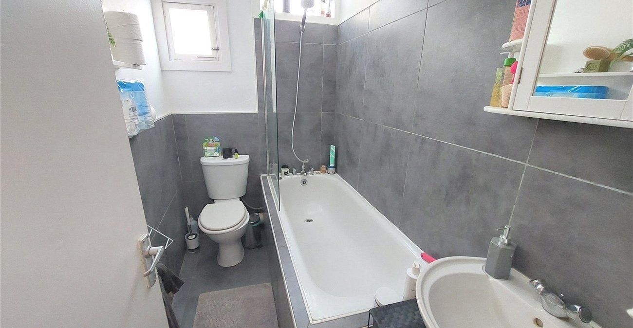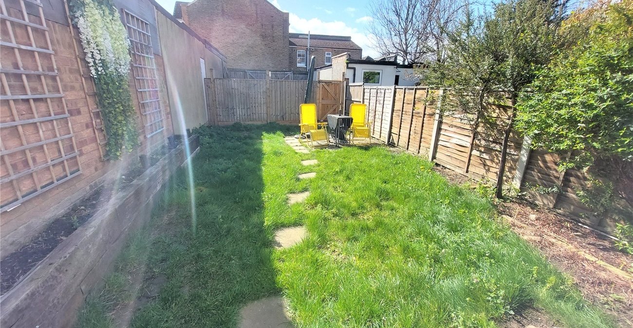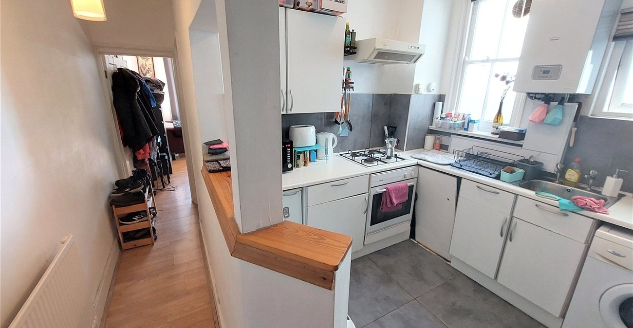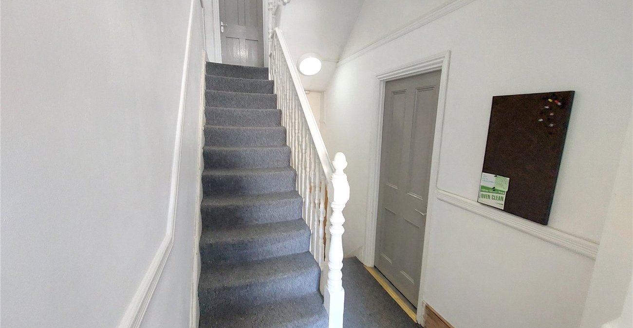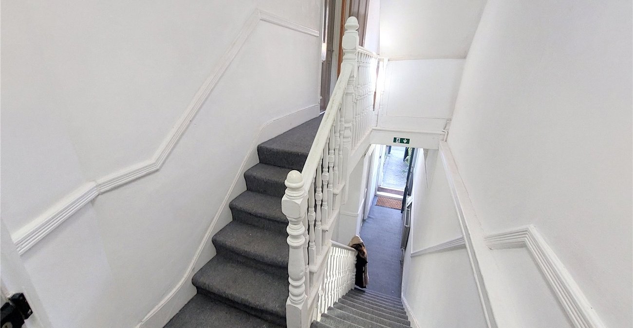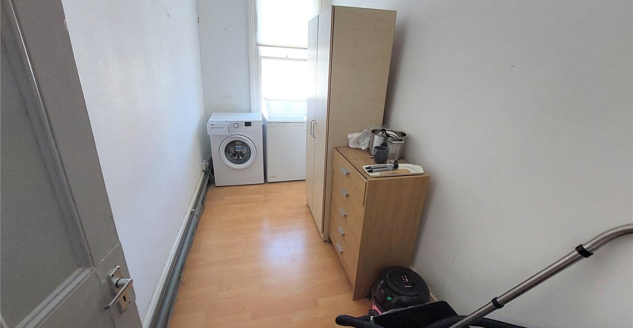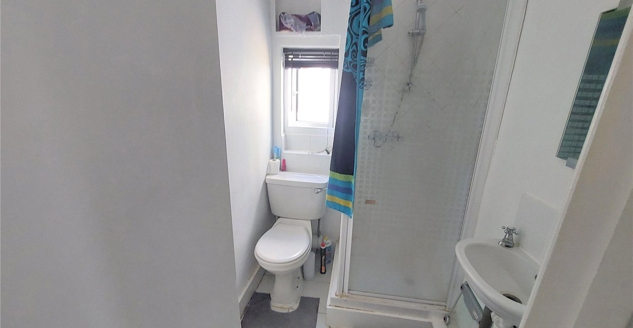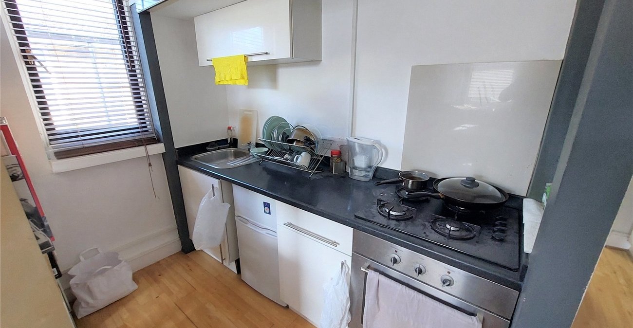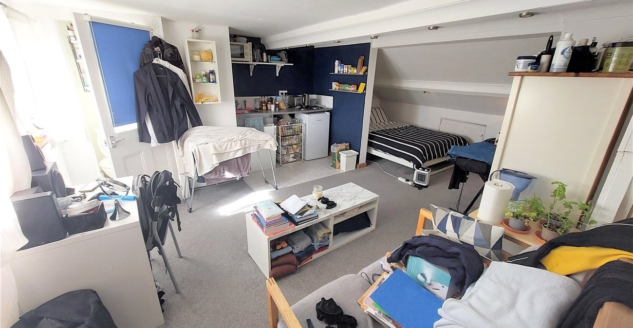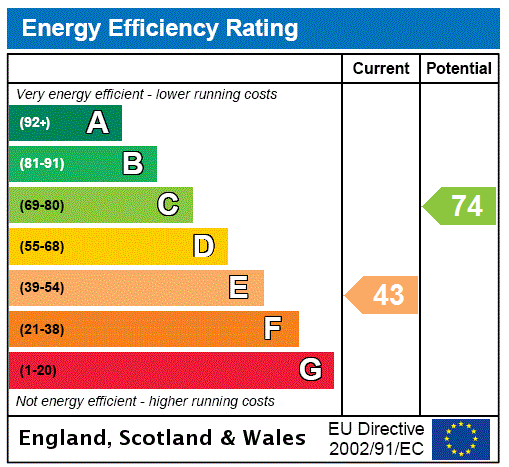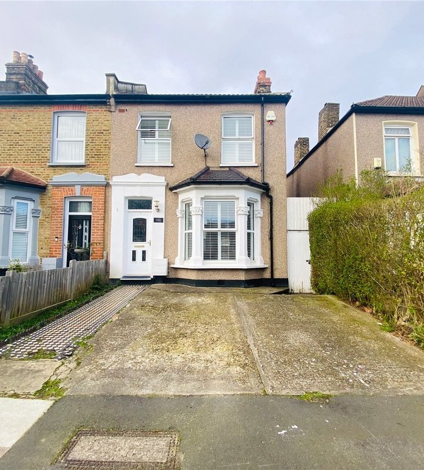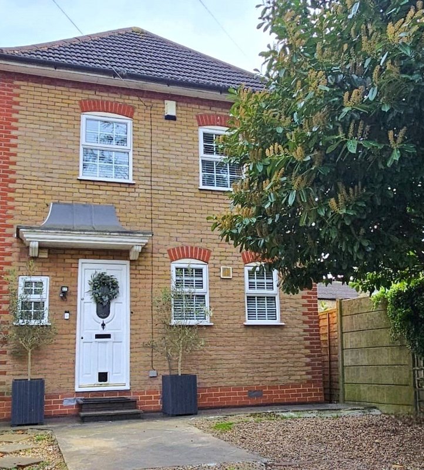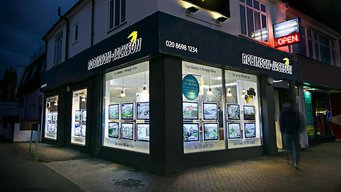Property Information
Ref: CAT170067Property Description
Kenley is an imposing Victorian terraced house currently arranged as 5 studio flats within a short walk of Catford/Catford Bridge stations, shops and Mountsfield Park.
Benefits include rear garden, rear access for parking or building a garage, and a basement (which can be used for storage).
Being sold with no onward chain.
Call now to view.
- Victorian Terraced House Converted Into 5 Studios
- Rear Garden
- No Chain
- Easy Access Of Amenities
- Total Floor Area 182sqm
- house
Rooms
Communal Entrance HallPart opaque glazed wooden entrance door, carpet, dado rail, coved ceiling, door to basement.
Studio OneLounge/Kitchen- Double glazed bay window to front, radiator, Kitchenette, wood laminate flooring, coved ceiling with ceiling rose. Bedroom- Double glazed window to rear, radiator, carpet, enclosed shower cubicle with separate wash hand basin, storage and low level wc.
Studio TwoEntrance Hall-Wooden entrance door, radiator, wood laminate flooring. Kitchen-Double glazed window to side, window to side, range of fitted wall and base units with work surface over, one bowl stainless steel sink unit, oven, hob and extractor to remain, space for fridge, plumbing for washing machine, tiled splashback, wall mounted boiler, tiled flooring. Lounge/Bedroom-Wooden double doors to garden, radiator, wood laminate flooring, coved ceiling. Bathroom-Two opaque windows to side, three piece bathroom suite comprising of: tiled panelled bath with mixer tap and shower attachment, pedestal wash hand basin with mixer tap and low level wc, radiator, part tiled walls, tiled flooring. Garden-Mainly laid to lawn, patio area, rear access.
Communal LandingCarpet, door to shower room, dado rail, picture rail.
Shower RoomOpaque double glazed window to side, enclosed shower cubicle with tiled walls and mixer shower over, wall mounted wash hand basin and low level wc, tiled flooring.
Communal Laundry RoomSash window to front, wood laminate flooring, coved ceiling.
Studio 3Lounge/Kitchen- Bay sash window to front, radiator, storage cupboard, carpet, coved ceiling, kitchenette. Bedroom- Double glazed window to rear, radiator, original style cast iron feature fireplace, wood laminate flooring, picture rail, coved ceiling.
Studio FourEntrance Hall- Wooden entrance door, radiator, wood laminate flooring, dado rail. Lounge/Bedroom/Kitchen- Double glazed bay window to rear, window to side, radiator, carpet, textured ceiling, kitchenette. Shower Room- Opaque double glazed window to side, shower tray with mixer shower over, tiled walls and curtain, wall mounted wash hand basin with mixer tap and low level wc, tiled flooring.
Studio Five (Loft)Entrance- Wooden entrance door, carpet, stairs to loft. Lounge/Bedroom/Kitchen- Two double glazed windows to rear, carpet, eaves storage, door to shower room, kitchenette. Shower Room- Double glazed window to rear, enclosed shower cubicle with tiled walls and mixer shower over, wall mounted wash hand basin and low level wc, tiled flooring.
Basement(Limited head height) Used as storage.
