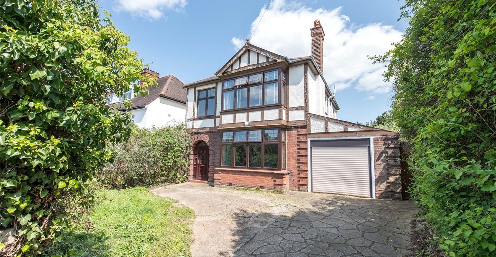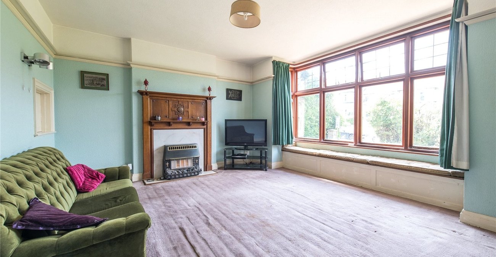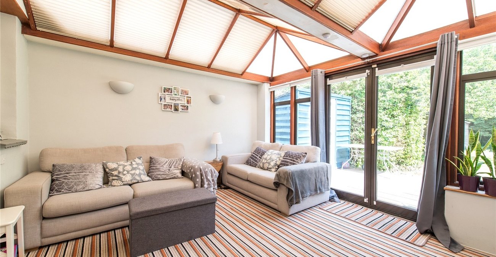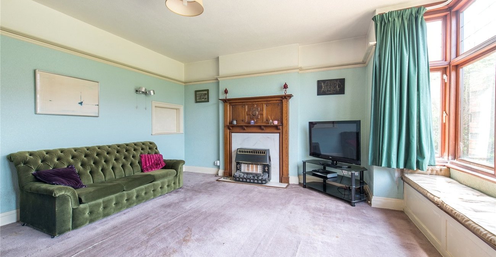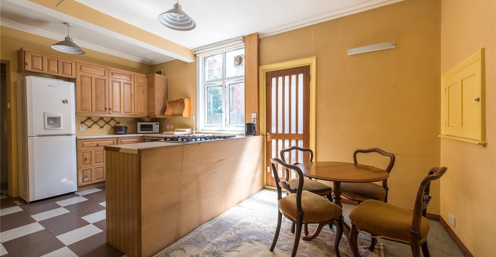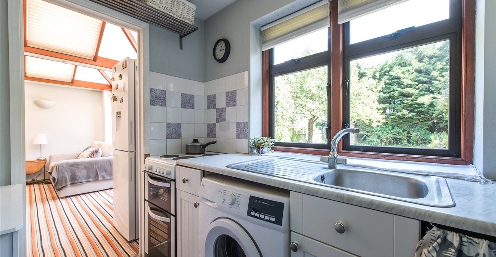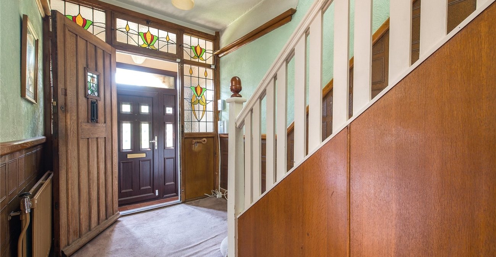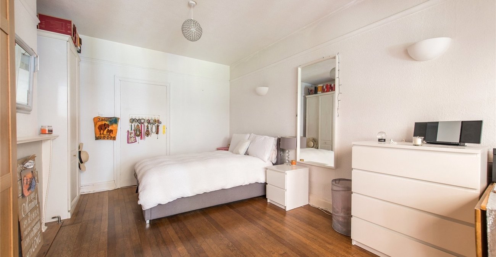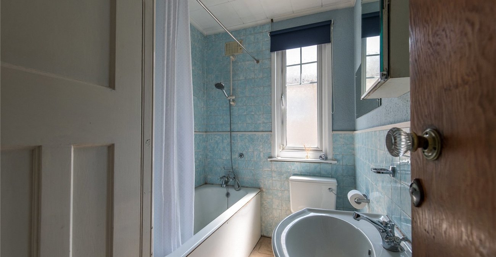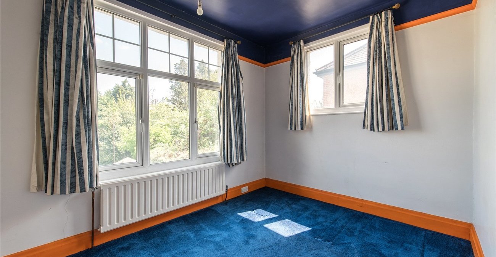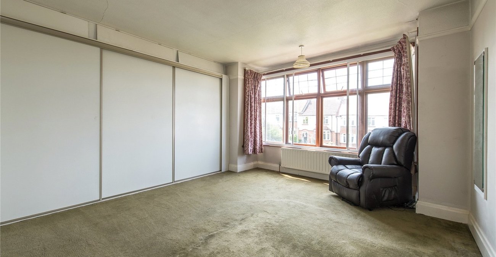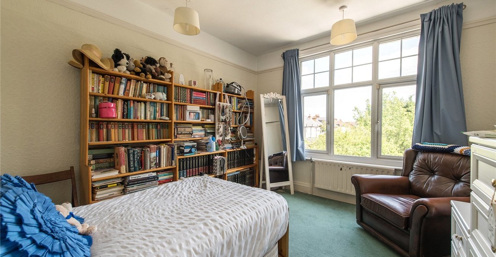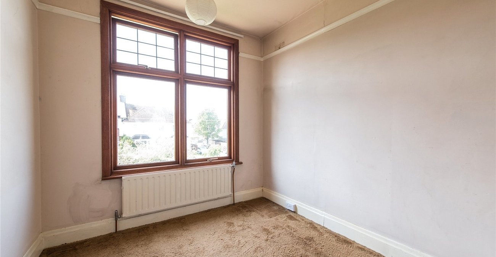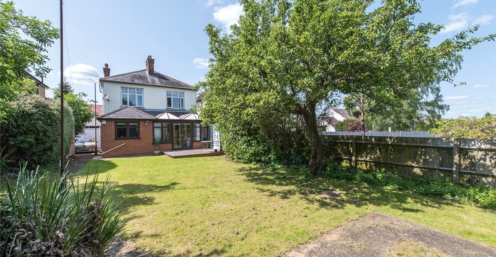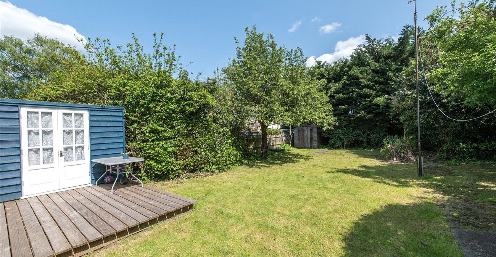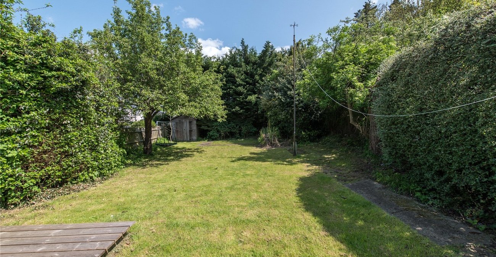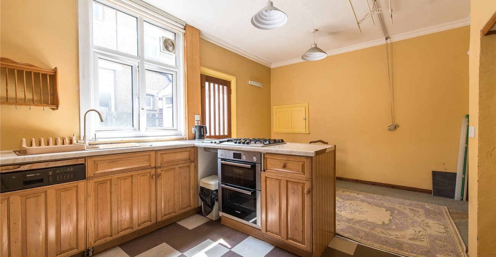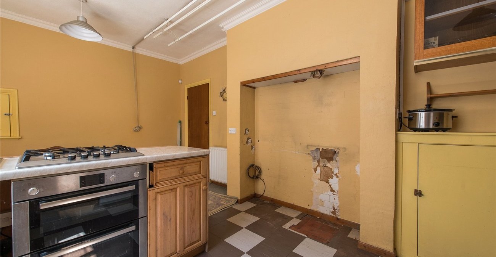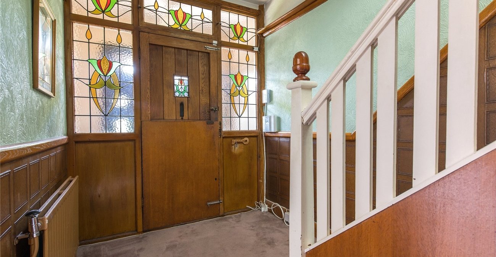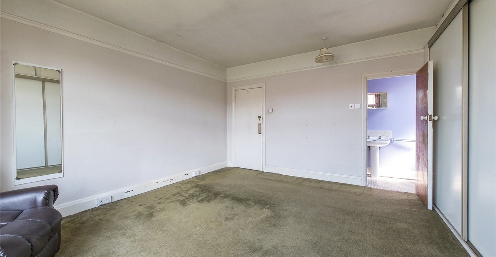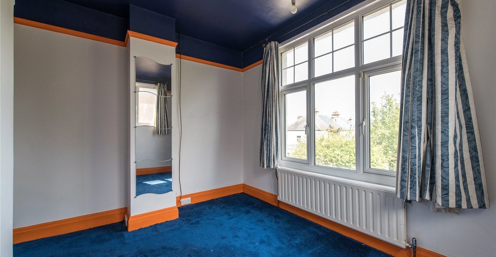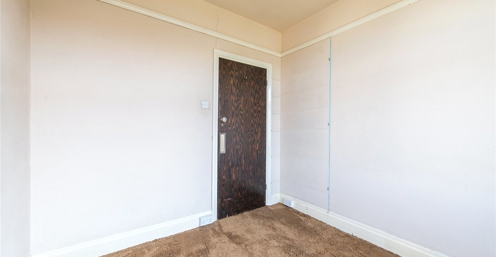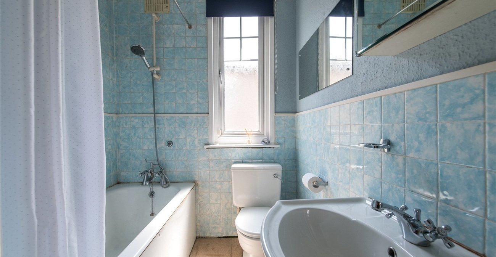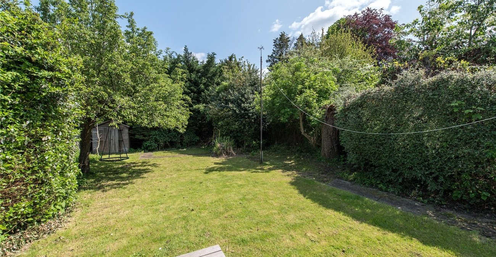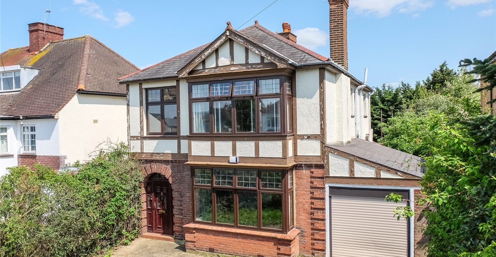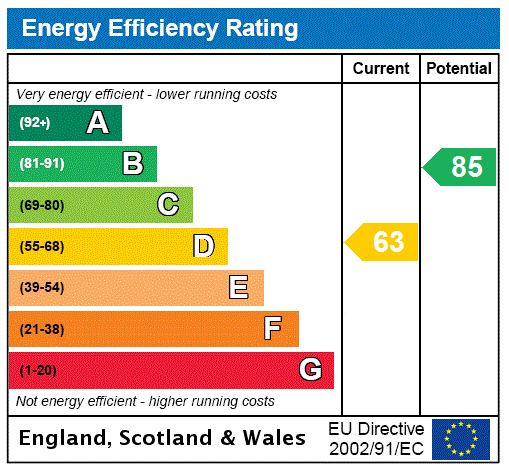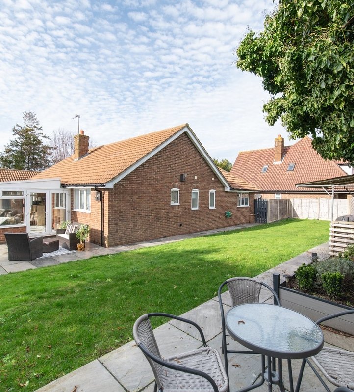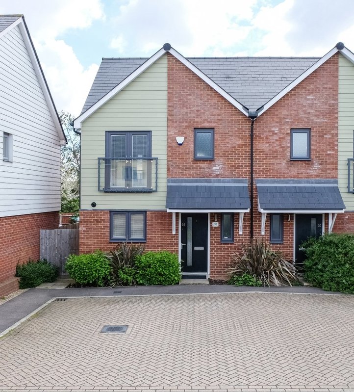Property Information
Ref: GRA230276Property Description
GUIDE PRICE £600,000 - £625,000 NO FORWARD CHAIN!! This FOUR DOUBLE BEDROOM DETACHED residence is situated along the PRESTIGEOUS SINGLEWELL ROAD. With OFF ROAD PARKING and a DRIVE THROUGH GARAGE TO FRONT. The property boasts an unconventional but spacious layout, offering an amazing amount of potential to accommodate a large family! Accessed via the spacious 14.03' x 7.00 ENTRANCE HALL the internal accommodation is comprised of; LOUNGE, KITCHEN/DINER, UTILITY SPACE, GROUNDFLOOR SHOWER ROOM which also provides access into the SECOND KITCHEN, DINING ROOM (currently laid out as a bedroom) and CONSERVATORY which provides access into the rear garden. Upstairs is comprised of FAMILY BATHROOM, FOUR WELL PROPORTIONED BEDROOMS with an ENSUITE SHOWER ROOM TO THE MASTER. Externally the garden is approx. 80" long. This property is ideal for a family looking to make this a family home. The property is ideally positioned within walking distance of local amenities including town centre, train station and MID KENT GOLF CLUB. Call now to view.
- GUIDE PRICE £600,000 - £625,000
- Sought After Road
- Garage and Driveway
- No Forward Chain
- Two Reception Rooms
- Single Storey Rear Extension
- Ground floor Shower Room
- Utility Room
- Ensuite Shower Room
- Approx 65ft Rear Garden
- house
Rooms
Entrance Hall: 4.34m x 2.13mDoor to porch. Two radiators. Carpet. Doors to:-
Lounge: 4.85m x 4.75mDouble glazed box bay window to front. Radiator. Gas fireplace to remain. Carpet.
Dining Room: 5.2m x 3.5mSingle glazed door to conservatory. Two radiators. Wood flooring.
Conservatory: 4.8m x 3.66mDouble glazed French door to rear. Skylights. Access into kitchen and dining room. Carpet.
Kitchen: 5.44m x 3.48mDouble glazed window to side. Wall and base units with roll top worksurface. Sink and drainer unit with mixer tap over. Four ring gas hob. Space for appliances. Radiator. Carpet.
Utility Room: 1.93m x 1.32mDoor to side. Base units. Sink and drainer unit with mixer tap over. Wall mounted boiler. Door to bathroom. Laminate flooring.
GF Bathroom: 1.93m x 1.83mDouble glazed frosted window to side. Suite comprising Walk-in shower with tiled surround. Wash hand basin. Low level w.c. Laminate flooring.
Second Kitchen:Double glazed window to rear. Double glazed door to side garden. Two double units. Space for cooker. Sink and drainer unit. Radiator.
First Floor Landing: 4.7m x 2.7mDouble glazed window to side. Loft hatch via loft ladder boarded and with Velux window. Radiator. Carpet. Doors to:-
Bedroom 1: 4.8m x 4.01mDouble glazed box bay window to front. Radiator. Built-in wardrobes. Access to ensuite.
En-suite: 2.54m x 0.84mDouble glazed frosted window to side. Suite comprising Walk-in shower with tiled surround. Pedestal wash hand basin. Low level w.c. Laminate flooring.
Bedroom 2: 3.96m x 3.53mDouble glazed window to rear. Radiator. Built-in cupboard. Carpet.
Bedroom 3: 3.45m x 2.9mDouble glazed window to rear and side. Radiator. Carpet.
Bedroom 4: 2.72m x 2.57mDouble glazed window to front. Radiator. Carpet.
Bathroom: 2.57m x 1.78mDouble glazed frosted window to side. Suite comprising panelled bath with shower over. Pedestal wash hand basin. Low level w.c. Built-in cupboard housing hot water tank. Tiled walls. Carpet.
