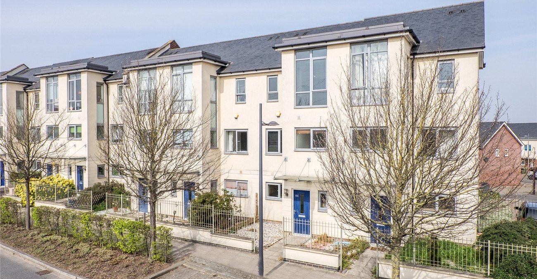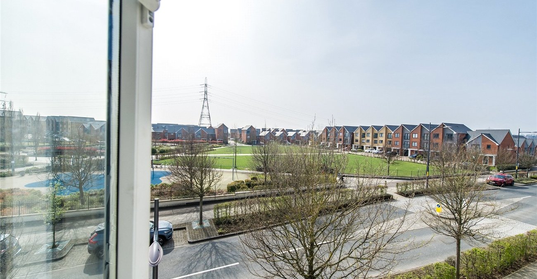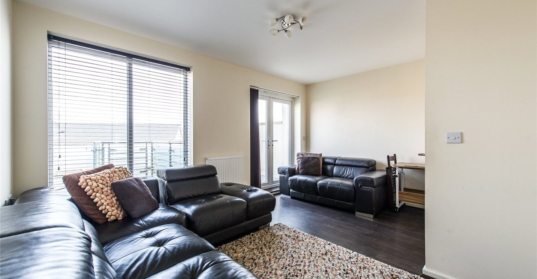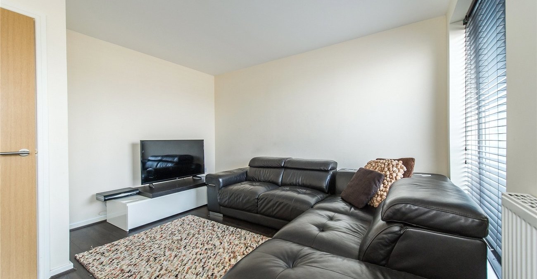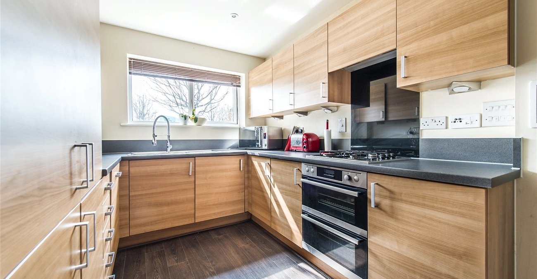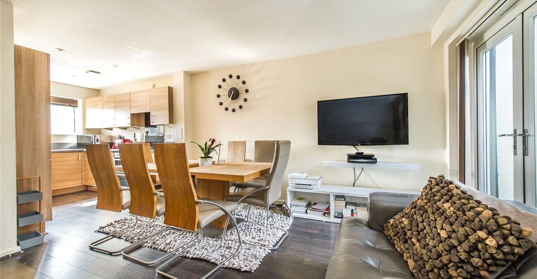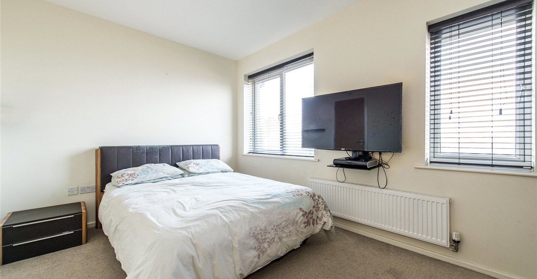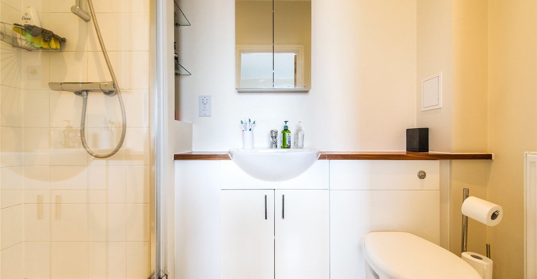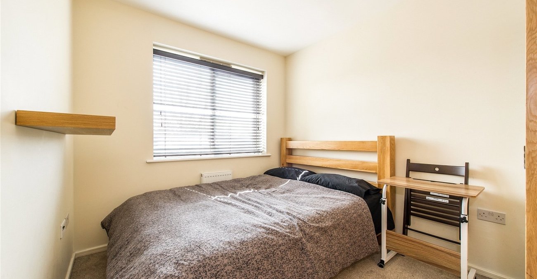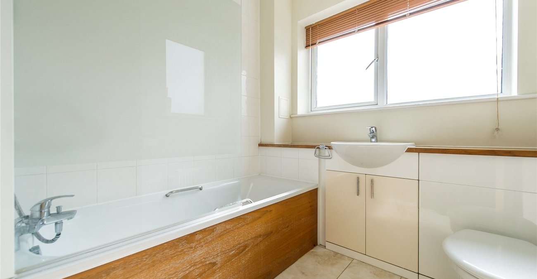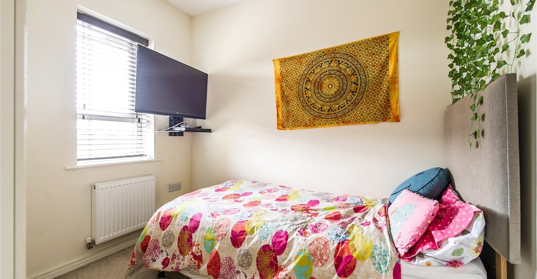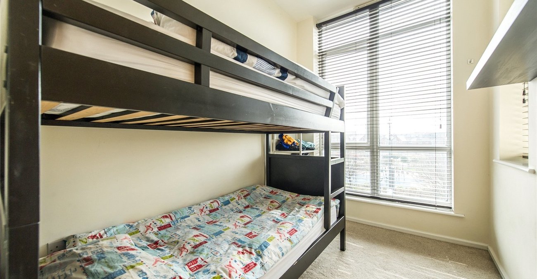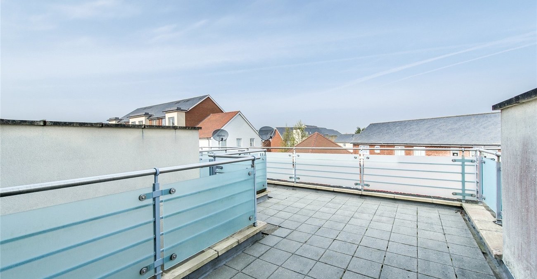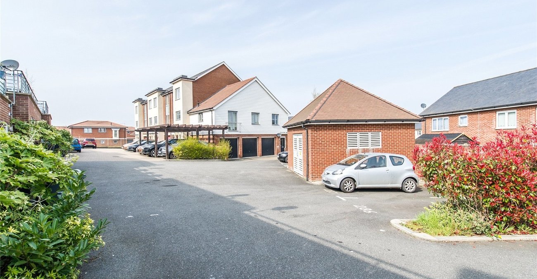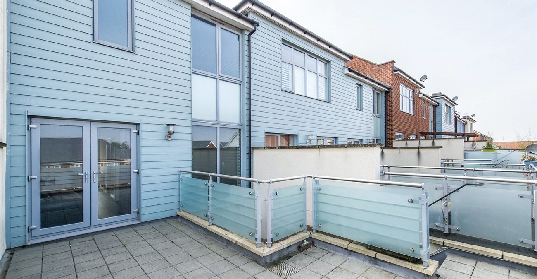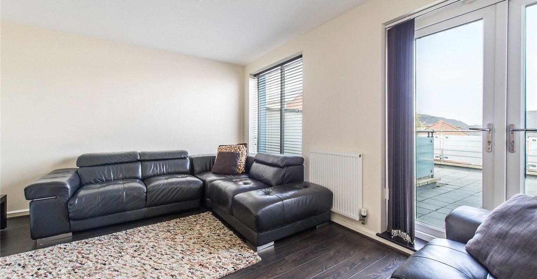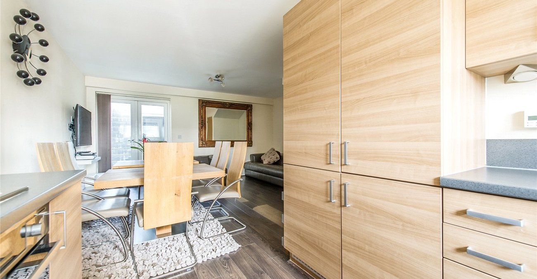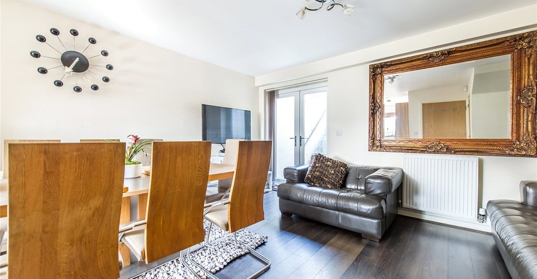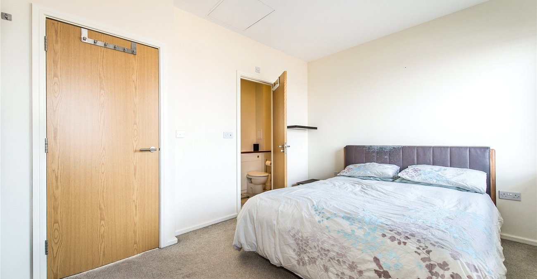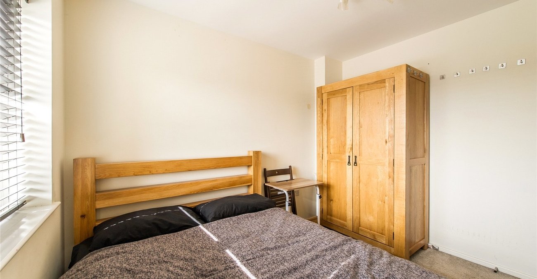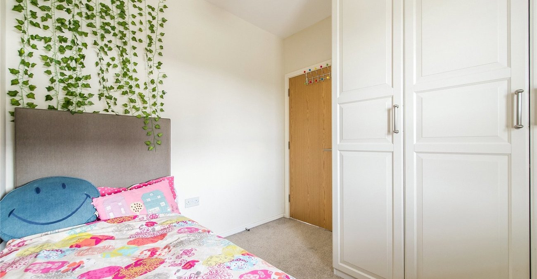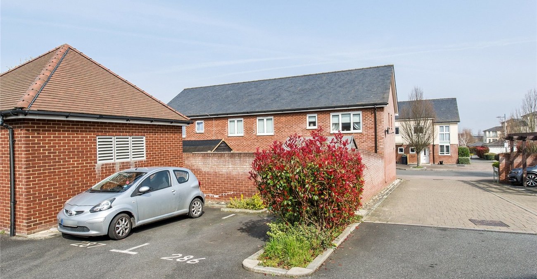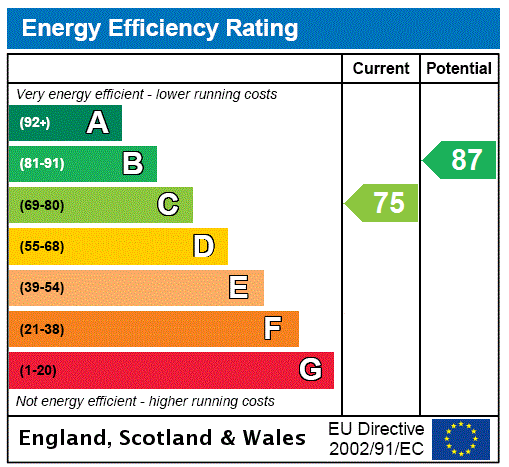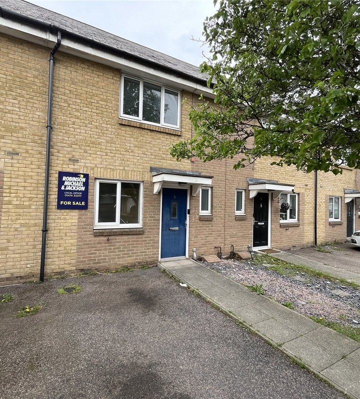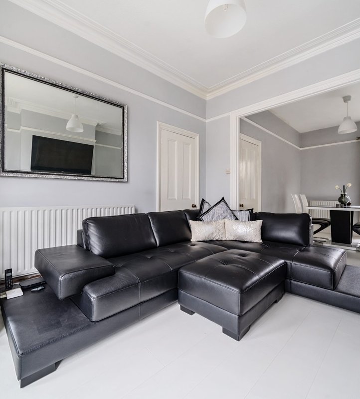Property Information
Ref: GRA220203Property Description
Guide Price £400000-£425000. Situated on the HIGHLY SOUGHT AFTER Springhead Parkway Development is this IMMACULATELY PRESENTED 4 BEDROOM MID TERRACED TOWN HOUSE. The property has benefited from a number of recent MODERNISATIONS including NEW KITCHEN, NEW BATHROOM and NEW DOOR, The internal accomodation is comprised of; ENTRANCE HALL. GROUND FLOOR CLOAKROOM, LOUNGE with OPEN PLAN KITCHEN. To the first floor you will find the FAMILY BATHROOM, one of four well proportioned bedrooms and a SECOND LOUNGE which leads out onto the DECKED OUTSIDER TERRACE. On the second floor are THREE BEDROOMS, the MASTER BEDROOM having an EN-SUITE SHOWER ROOM, Parking for the property is by means of an INTEGRAL GARAGE and UNDERCROFT PARKING for 1 car. Viewing recommended, call now to arrange!!
- Set over 3 Floors
- Double Glazing
- Gas Central Heating
- Modern Fitted Kitchen
- Two Lounges
- En-Suite to Master
- Walk to Station
- Garage and Parking
- house
Rooms
Entrance Hall: 4.52m x 1.98mEntrance door into hallway. Laminate wood flooring. Staircase to first floor. Doors to:-
GF Cloakroom: 1.68m x 0.81mDouble glazed frosted window to front. Wash hand basin. Low level w.c. Extractor fan.
Lounge: 4.55m x 3.94mDouble glazed window to rear. Laminate wood flooring. Two radiators. Under-stairs cupboard. Open plan to kitchen. French doors to rear courtyard.
Kitchen: 2.77m x 2.51mDouble glazed window to front. Modern fitted wall and base units with work surface over. Inset Butler sink unit. Built-in oven with extractor hood over. Integrated dishwasher. Integrated fridge freezer. Inset spotlights. Tiled flooring. Open plan to lounge.
First Floor Landing: 3.76m x 1.98mStaircase to second floor. Laminate wood flooring. Radiator. Doors to:-
Bedroom 2: 3.15m x 2.51mDouble glazed window to front. Radiator. Laminate wood flooring.
Lounge: 4.55m x 3.78mDouble glazed window to rear. Double glazed French doors leading to terrace. Radiator. Laminate wood flooring.
Terrace: 5.54m x 2.51mDecked terraced area with seating area and pergola.
Bathroom: 2.06m x 1.96mModern suite comprising free standing bath with shower attachment. Wash hand basin with storage below. Low level w.c. Heated towel rail. Extractor fan. Tiled flooring.
Second Floor Landing:Carpet. Built-in cupboard. Doors to:-
Bedroom 1: 4.55m x 2.87mTwo double glazed windows to rear. Radiator. Carpet. Access to loft. Access to:-
En-Suite 2.26m x 1.2mSuite comprising tiled walk-in shower cubicle. Wash hand basin with cupboard below. Tiled flooring.
Bedroom 3: 2.74m x 2.57mDouble glazed window to front. Carpet. Radiator.
Bedroom 4: 2.9m x 2.08mDouble glazed window to front and side. Carpet. Radiator.
