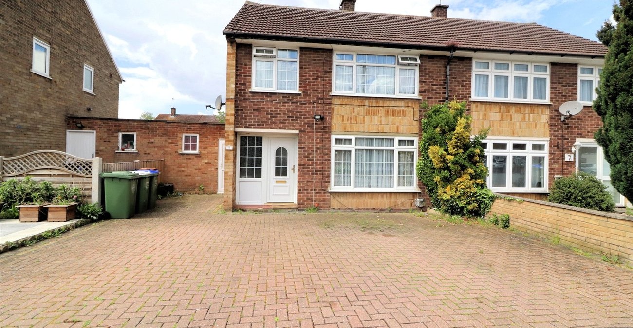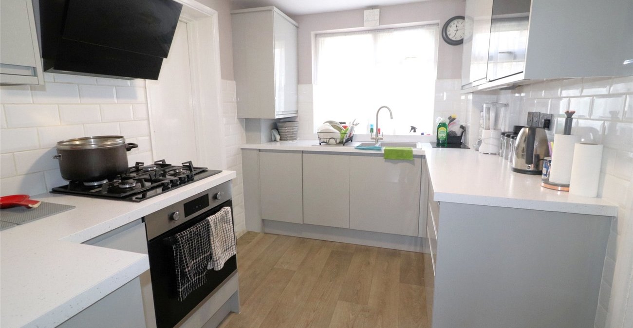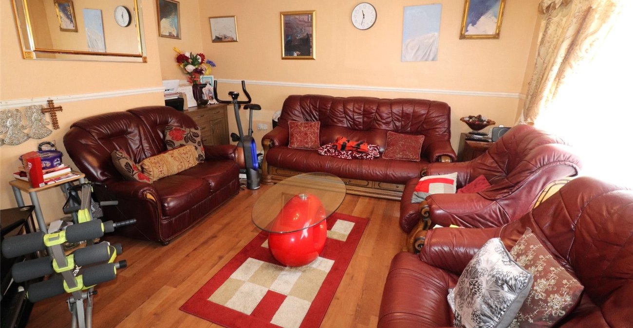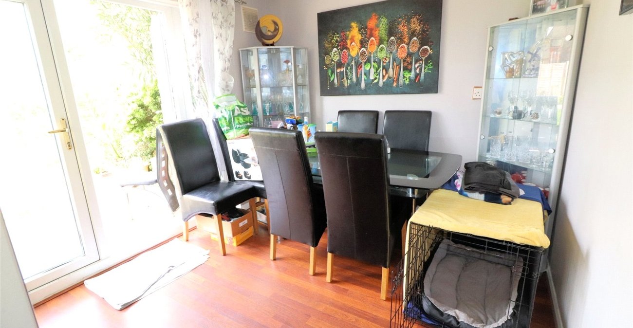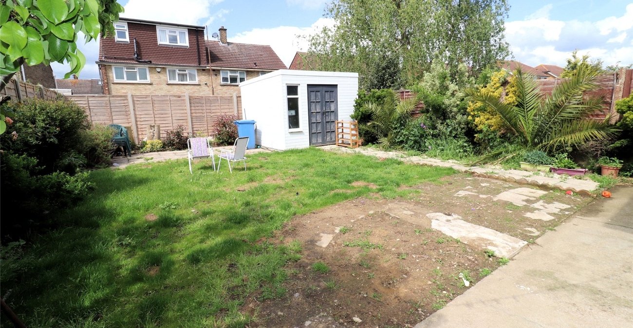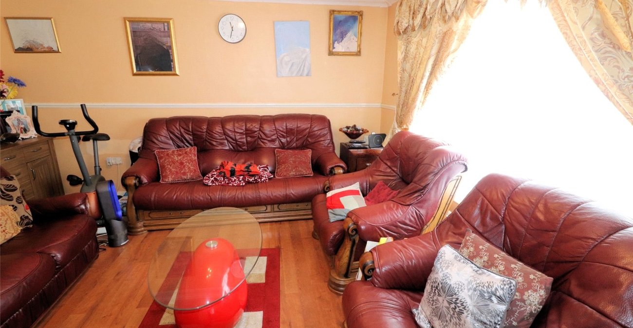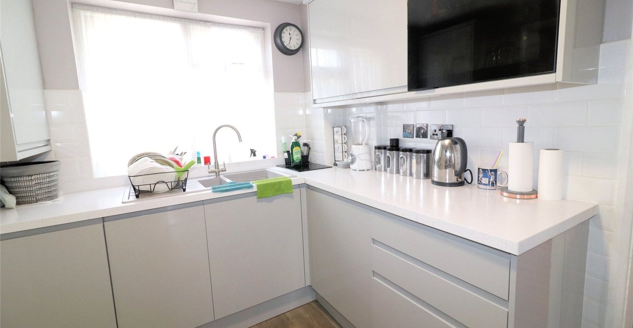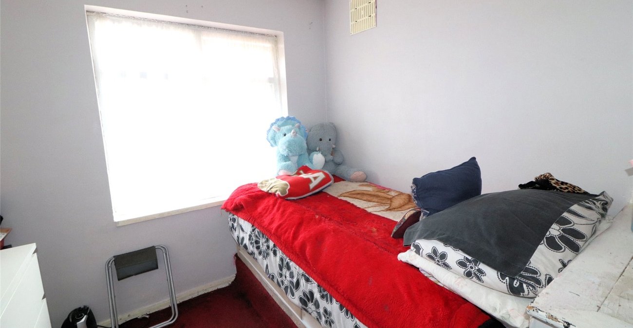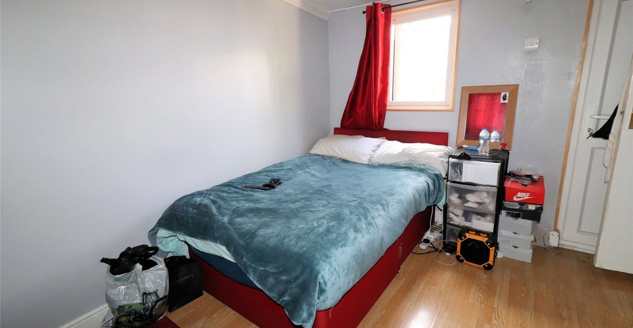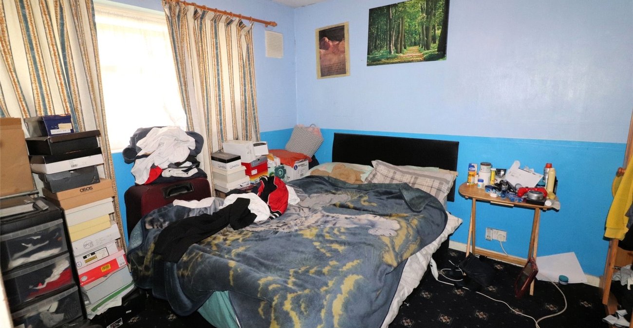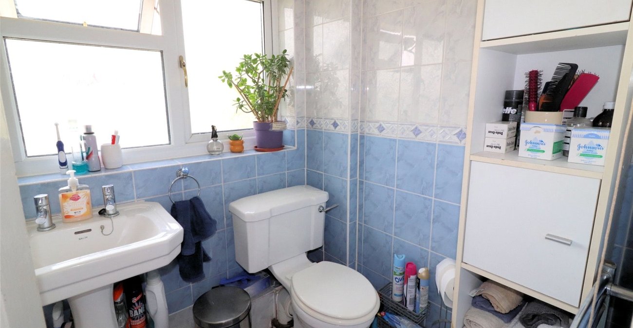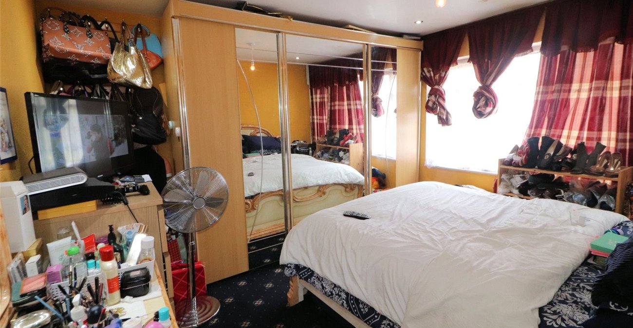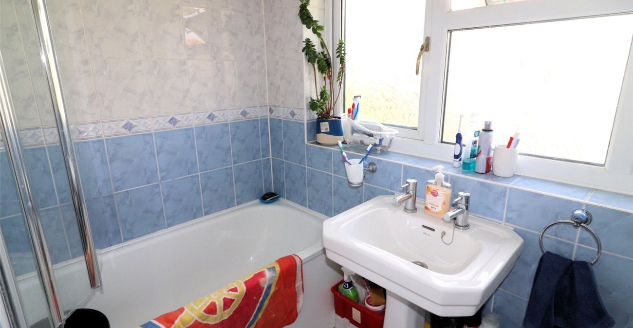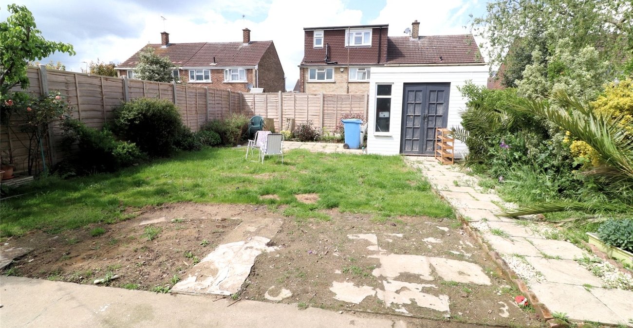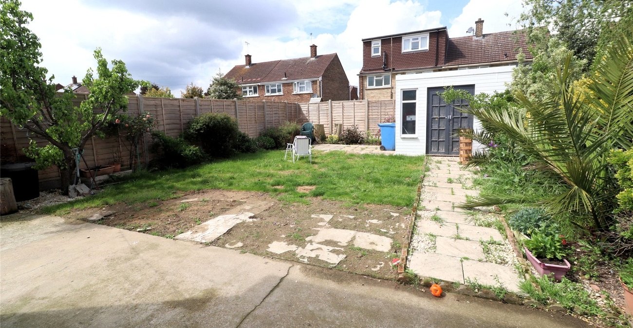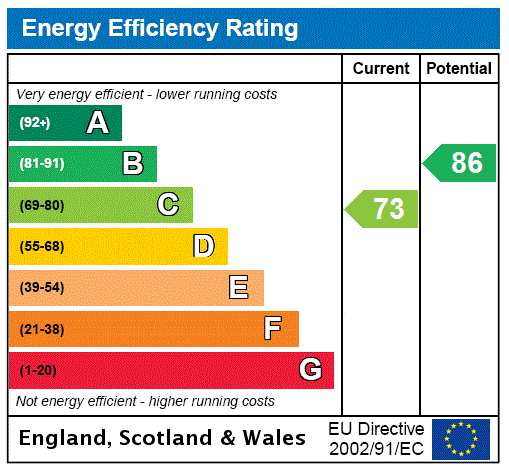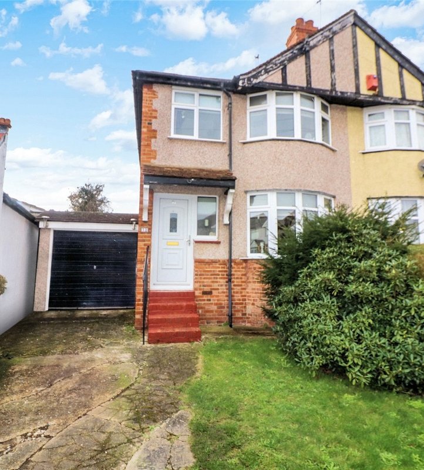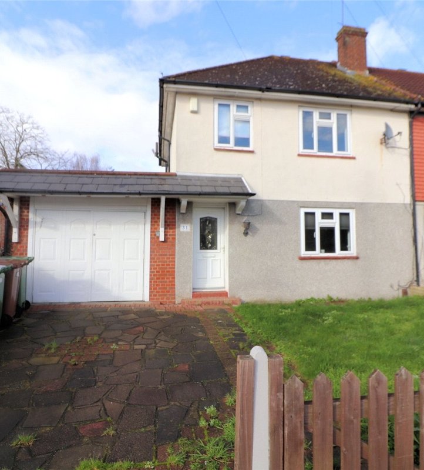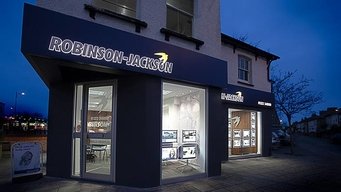Property Information
Ref: NOR170346Property Description
** GUIDE PRICE £407,000 - £420,000 ** We are pleased to present this SPACIOUS SEMI DETACHED IDEAL FIRST TIME/FAMILY HOME well positioned for SLADE GREEN PARADE, ZONE 6 STATION and SCHOOLS with the added benefits including TWO RECEPTION ROOMS, 10' x 7' MODERN KITCHEN and a 44' REAR GARDEN.
- 12'9 x13'5 Lounge
- 9 x 11'2 Dining Room
- 10'5 x 7'6 Kitchen
- Double glazing and gas central heating
- First floor family bathroom
- 44' Rear garden
- house
Rooms
Entrance HallUPVC entrance door. Radiator. Dado rail.
Lounge 3.89m x 4.1mDouble glazed window to front. Radiator. Wood laminate flooring. Dado rail. Coved ceiling.
Dining Room 2.74m x 3.4mDouble glazed patio door leading to garden. Storage cupboard.
Kitchen 3.18m x 2.29mDouble glazed window to rear. Range of grey wall and base units with work surfaces over. 1.5 composite sink unit with mixer tap. Tiled splash back. Oven, hob and extractor to remain. Plumbing for washing machine. Vinyl flooring.
LandingStorage cupboard. Carpet. Access to loft.
Bedroom 1 3.56m x 4mDouble glazed window to front. Radiator. Built in wardrobe. Carpet. Spot lights.
Bedroom 2 3.4m x 3.28mDouble glazed window to rear. Radiator. Carpet.
Bedroom 3 2.44m x 2.8mDouble glazed window to front. Radiator. Carpet
Bedroom 4 2.44m x 2.8mDouble glazed window to rear and front. Door leading to garden. Wood laminate flooring
Bathroom 1.42m x 2.3mDouble glazed window to rear. Three piece white suite comprising: Panelled bath with mixer tap and shower attachment over, Wash hand basin with separate taps. Low level wc. Heated towel rail. Tiled flooring. Tiled walls. Extractor.
Garden 13.64mMainly laid to lawn. Patio area. Outside tap. Brick built storage shed.
