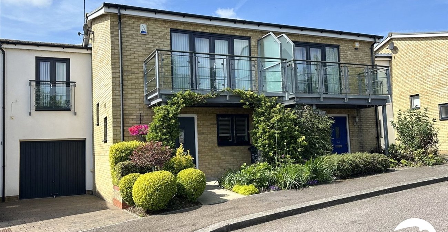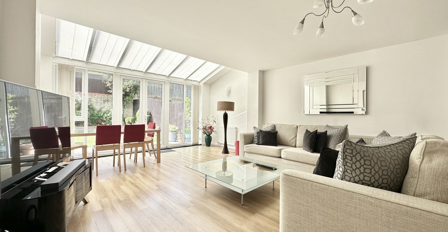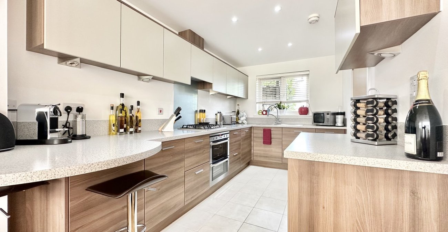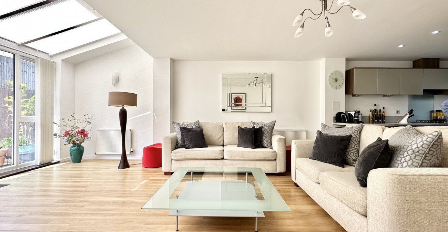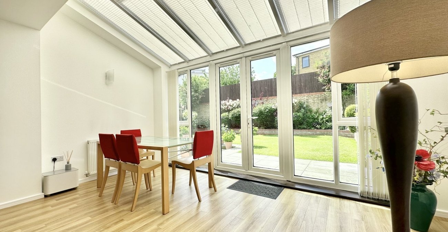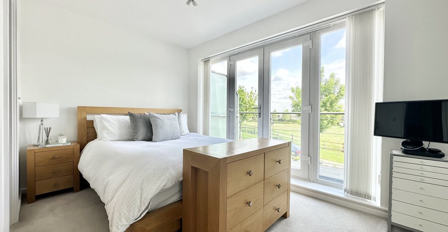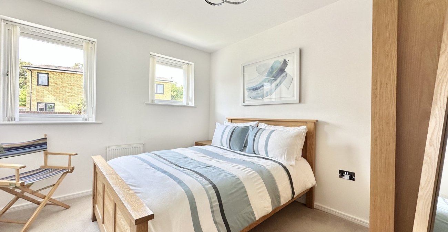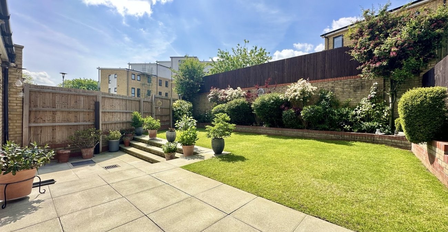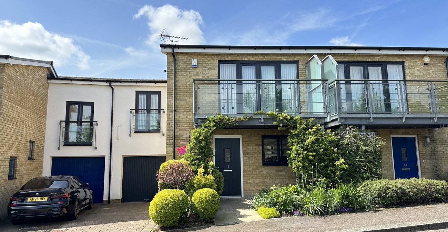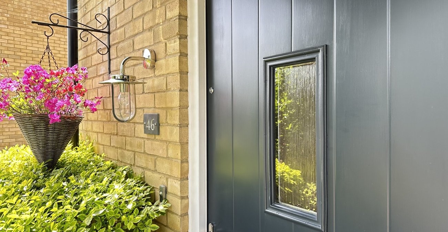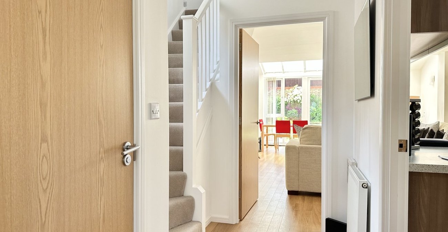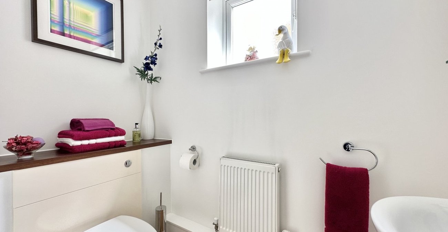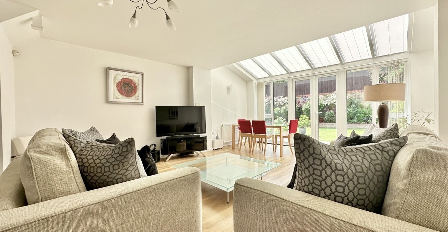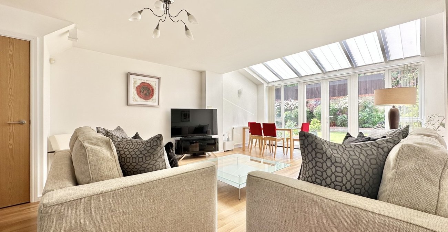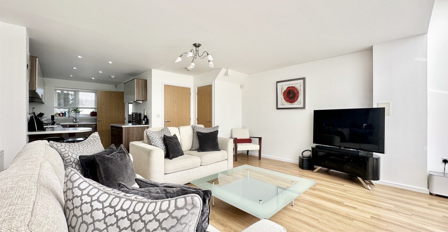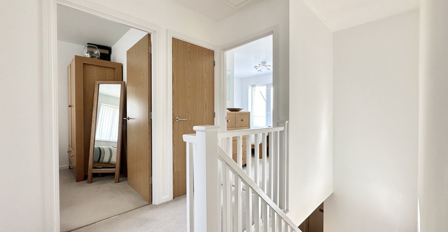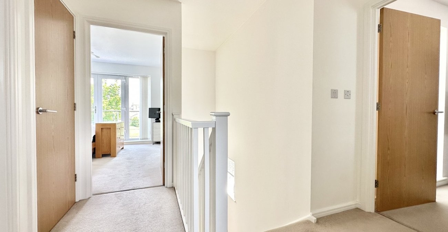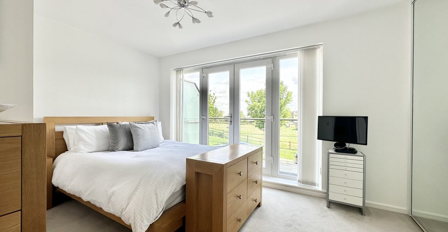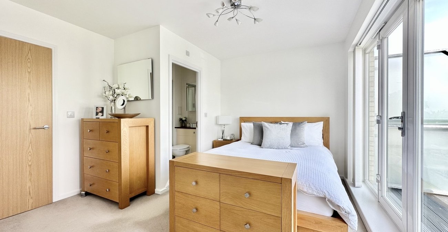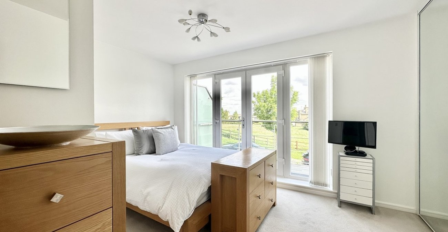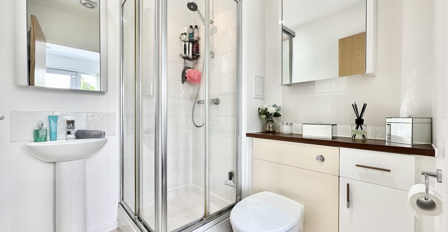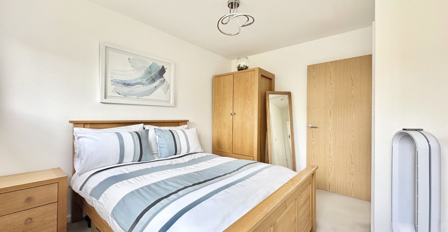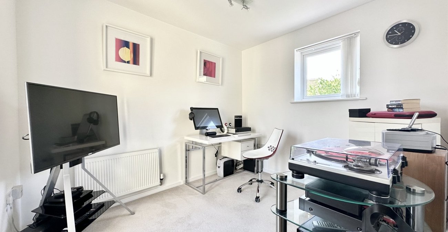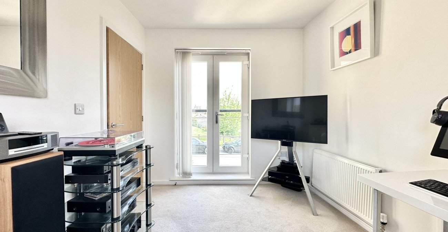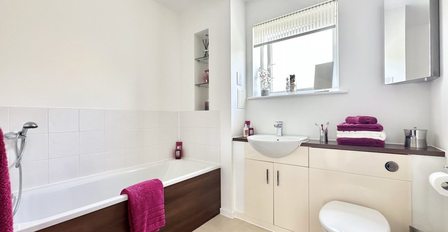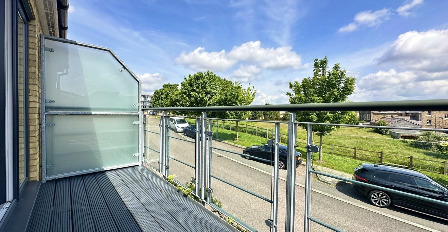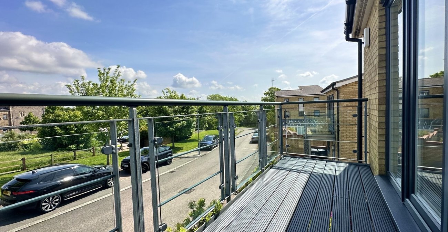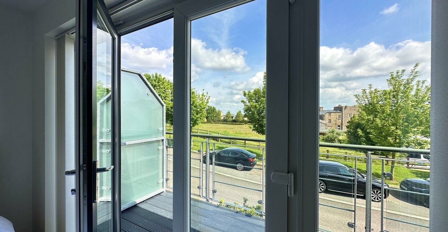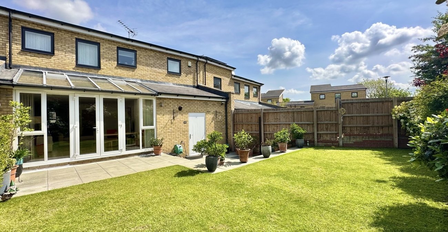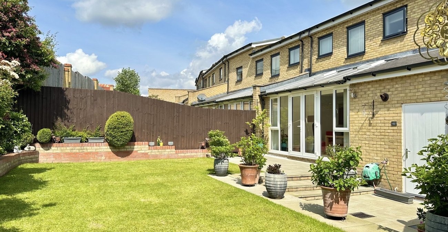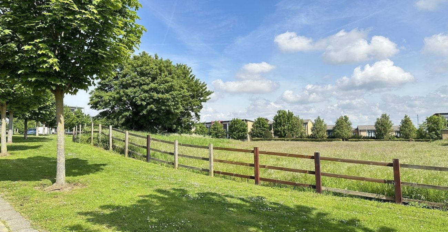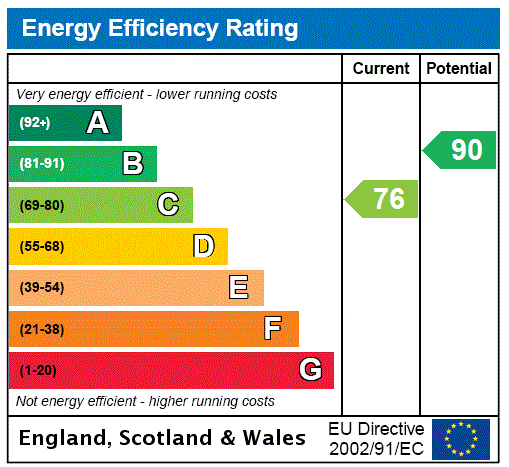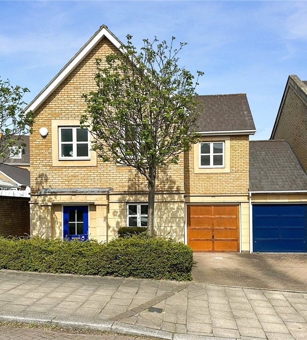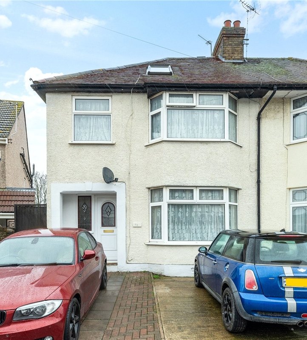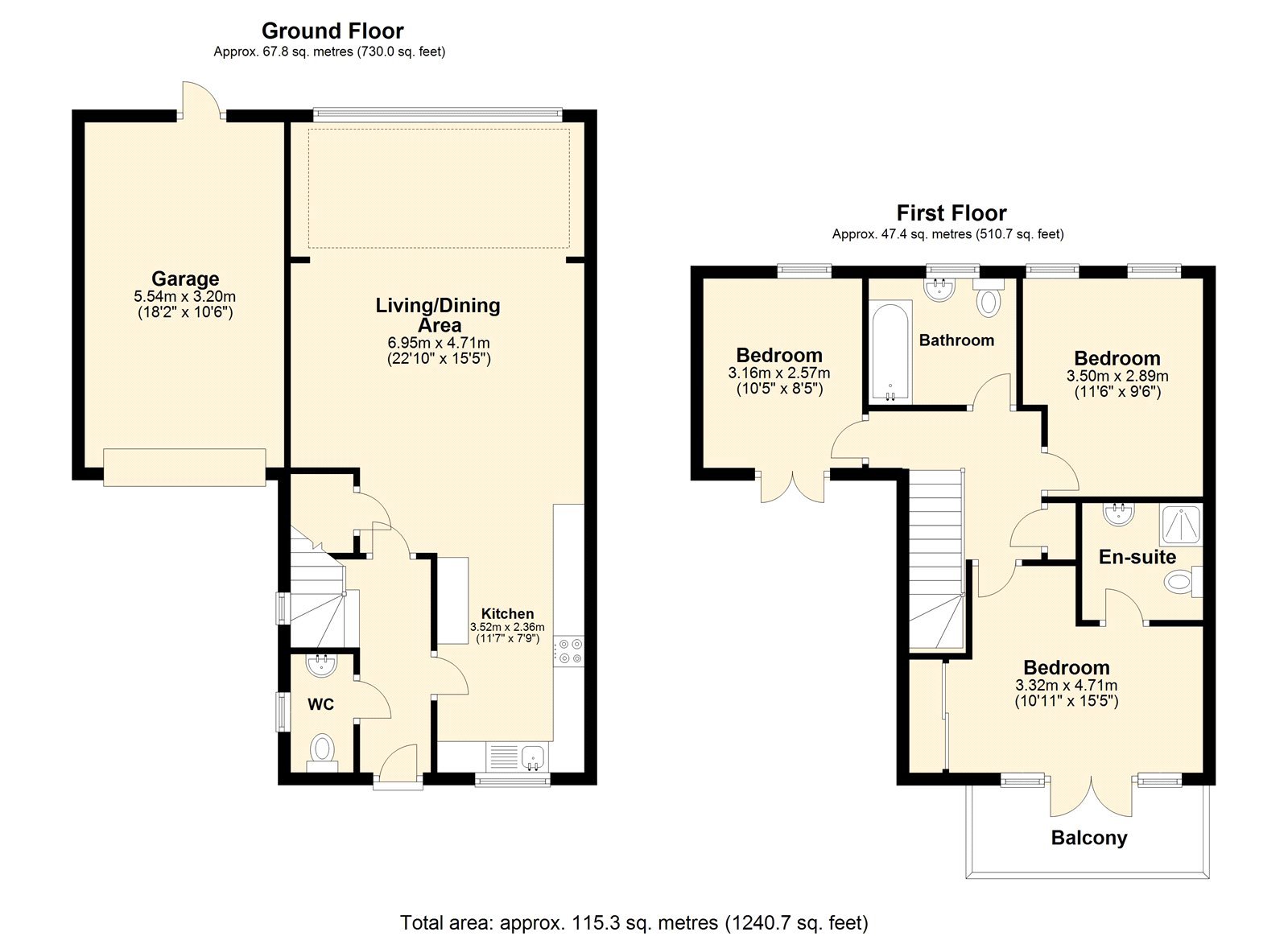Property Information
Ref: SWC230111Property Description
Guide price £475,000 to £500,000
Robinson Jackson are proud to present this stunning three bedroom linked semi. This home features a substantial size open plan living area overlooking a well maintained and sizable garden, three bedrooms; one with ensuite, garage and driveway.
If you are looking for a premium position on the Waterstone Park development then this could be for you. We think you will enjoy the picturesque setting and splendid views from your very own private balcony off the main bedroom overlooking recreational green space.
Waterstone Park is ideally situated for Greenhithe station and is located within easy reach of Bluewater shopping centre A2 and M25.
Call our Robinson Jackson team to find out more and arrange your viewing.
- PRIVATE BALCONY WITH PLEASANT OUTLOOK
- THREE BEDROOMS
- EN-SUITE
- GARAGE AND DRIVEWAY
- OPEN PLAN LIVING AREA
- CLOSE PROXIMITY TO BLUEWATER
- CLOSE PROXIMITY TO GREENHITHE STATION
- house
Rooms
Entrance Hall:Double glazed window to side. Radiator. Amtico flooring. Carpeted stairs to first floor.
Cloakroom:Double glazed frosted window. Low level WC. Pedestal wash hand basin. Radiator. Part tiled walls. Amtico flooring.
Living Area: 6.95m x 4.71mDouble glazed doors to rear garden. Double glazed floor to ceiling windows to rear. Understairs storage cupboard. Three radiators. Amtico flooring.
Kitchen Area: 3.52m x 2.36mDouble glazed window to front. Range of matching wall and base units with complimentary work surface over and breakfast bar. Sink with drainer. Integrated electric double oven, gas hob and extractor. Integrated dishwasher. Integrated fridge freezer. Integrated washer/dryer. Spotlights. Tiled flooring.
Landing:Airing cupboard. Carpet. Loft access.
Bedroom One: 4.71m x 3.32m narrowing to 2.46mDouble glazed doors to balcony. Double glazed floor to ceiling windows to front. Fitted wardrobes. Radiator. Carpet.
Ensuite Shower Room:Low level WC with shelf and vanity unit. Pedestal wash hand basin. Shower cubicle. Part tiled walls. Spotlights. Tiled flooring.
Bedroom Two: 3.5m x 2.89mTwo double glazed windows to rear. Radiator. Carpet.
Bedroom Three: 3.16m x 2.57mDouble glazed door to Juliette style balcony. Double glazed window to rear. Radiator. Carpet.
Bathroom: 2.34m x 1.98mDouble glazed frosted window to rear. Low level WC. Vanity wash hand basin. Panelled bath with shower attachment and mixer taps. Radiator. Part tiled walls. Spotlights. Tiled flooring.
