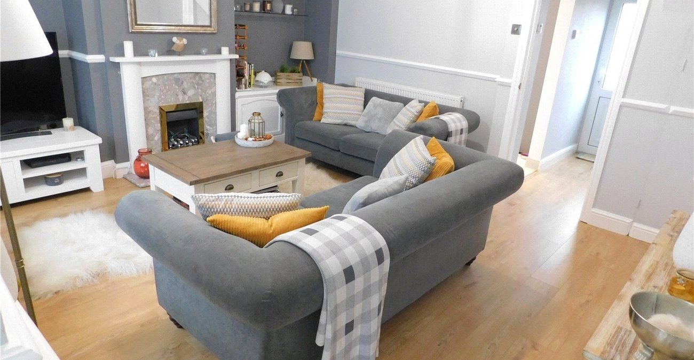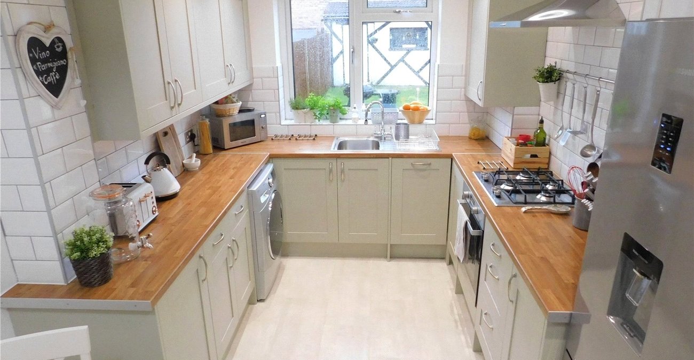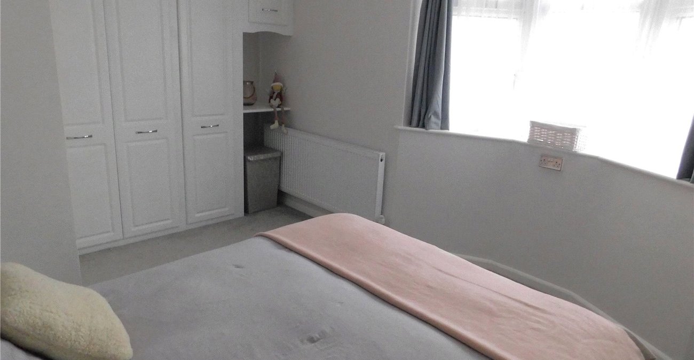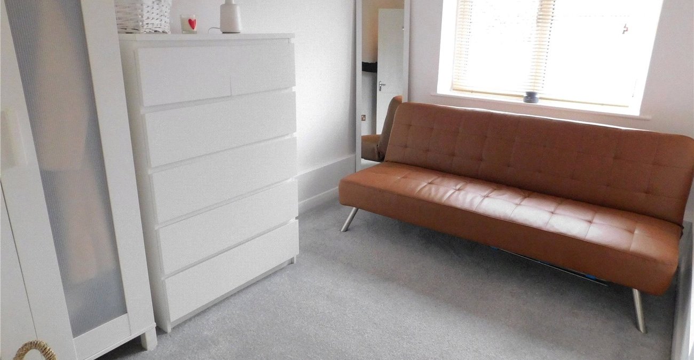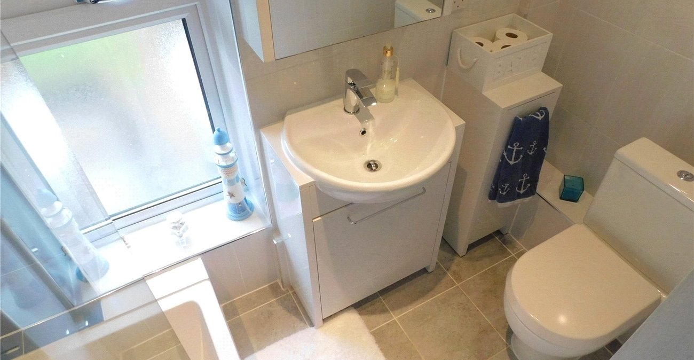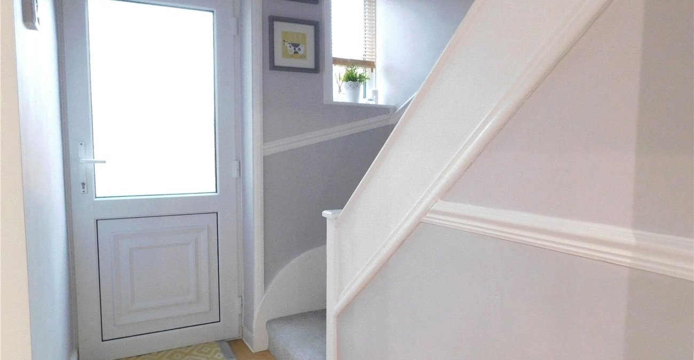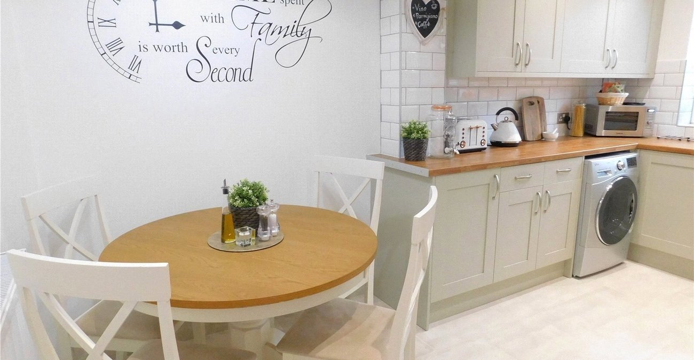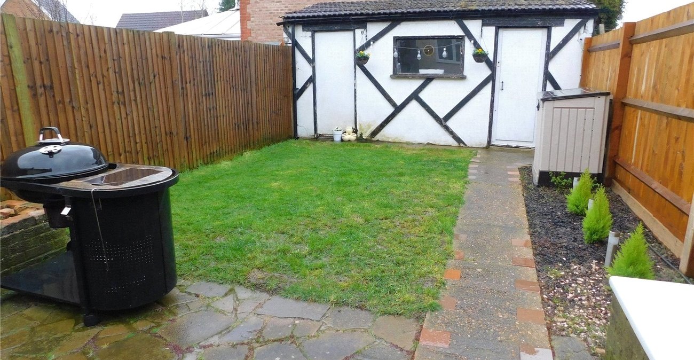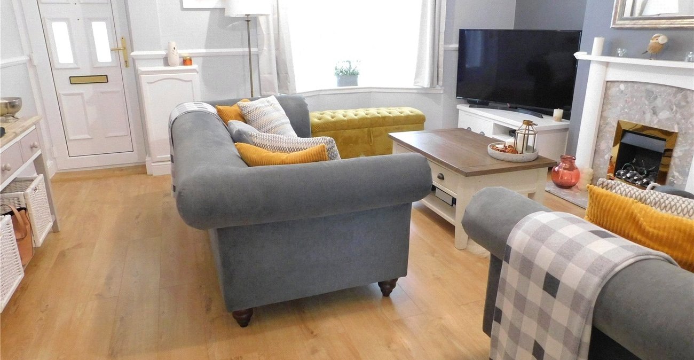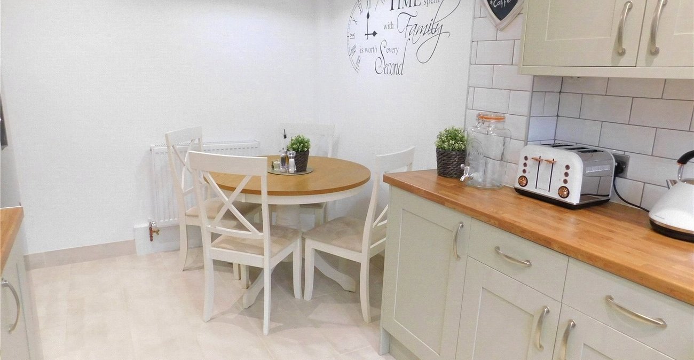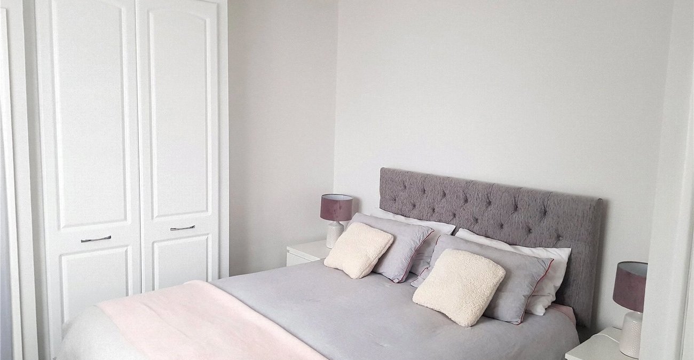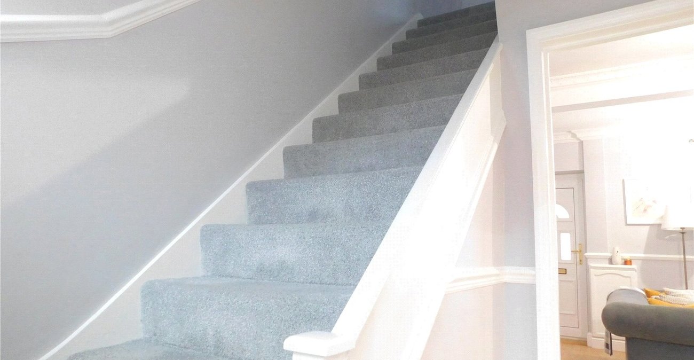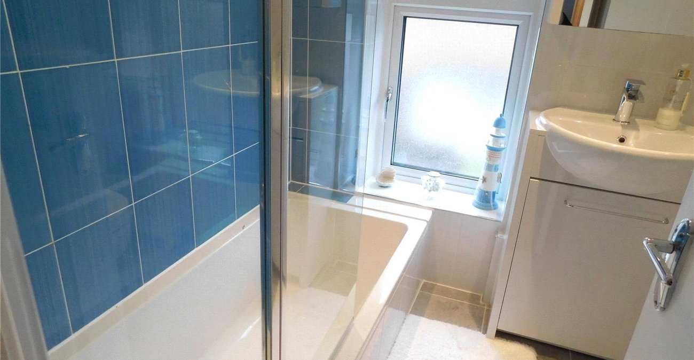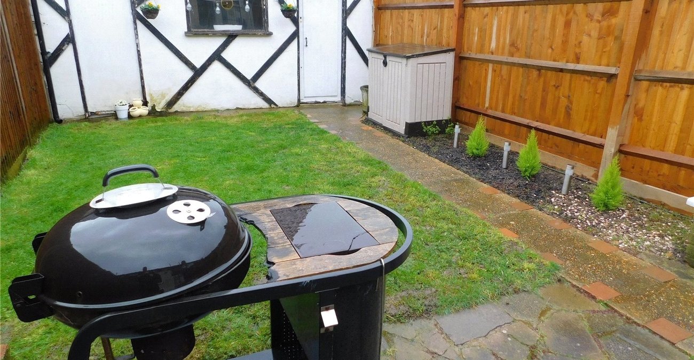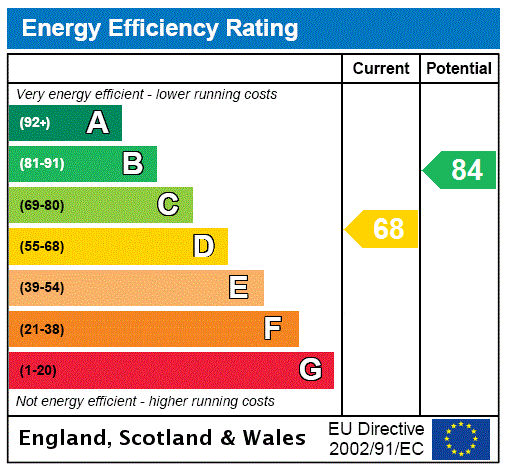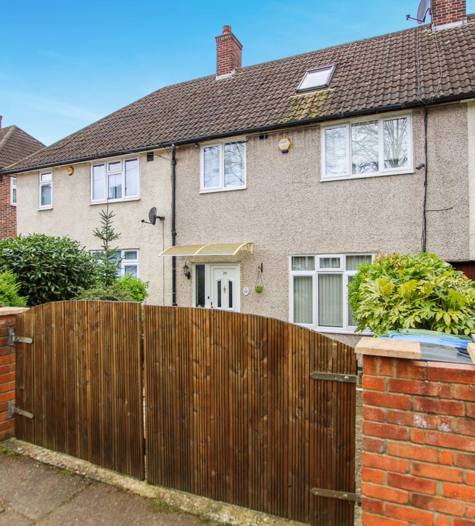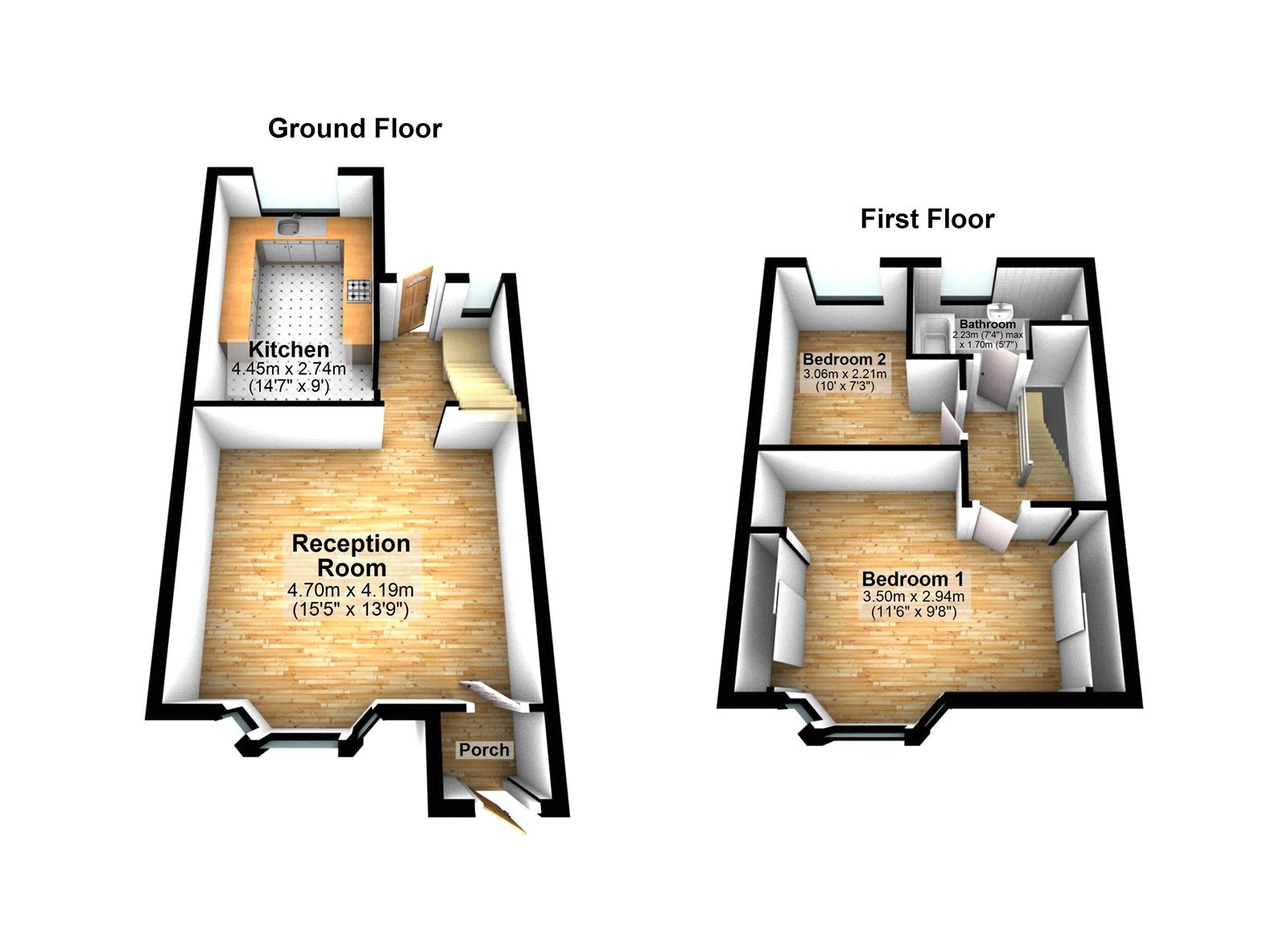Property Information
Ref: ELT210332Property Description
Beautifully presented two bedroom terraced house close to local schools, amenities and parks. Property benefits from off street parking, private garden, double glazing and gas central heating.
LOCATION
Kidbrooke is located in one of London's most popular locations, the Royal Borough of Greenwich and comprises of four distinct neighbourhoods, integrated seamlessly into one community.
Kidbrooke enjoys all the benefits of this culturally rich area, including the beautiful Greenwich Park, the Royal Observatory and Maritime Greenwich. Greenwich is a lively hub with something for everyone. In addition to the popular Greenwich Market there are high street brands and independent boutiques too. All tastes and budgets are catered for by a fine selection of restaurants and pubs, many of which are housed in historic buildings often with park or river views. Convenient public transport is an important part of the sustainability for Kidbrooke. Good train and bus connections are key elements of its sustainability. Trains leave from Kidbrooke station for London Bridge, Waterloo East, Charing Cross and Victoria, connecting with the London Underground at these mainline stations. Trains also run to Lewisham providing links via DLR to Greenwich, Canary Wharf and Stratford. A regular bus service provides connections for onward travels across London and there are safe pedestrian and cycle routes running through and from Kidbrooke Village.
Just around the corner from Kidbrooke is Blackheath. The heath itself is a wonderful place for walking, being one of the largest areas of open land in London. It supports many species of rare plants and wildlife and from its highest point you can see the towers of Canary Wharf
OTHER INFORMATION
Local Authority: Royal Borough of Greenwich
Council Tax: Band C (£1,457.77 pa)
- Two bedroom house
- Fully fitted kitchen
- Modern bathroom
- Double glazed and gas central heating
- Private rear garden
- Walking distance to Kidbrooke Train Station
- Close to local amenities, gym and parks
- Total floor area: 71m²= 764ft² (guidance only)
- house
Rooms
PORCHEntrance door.
RECEPTION ROOM 4.70m x 4.19mDouble glazed bay window to front, double glazed entrance door, laminated wood floor, fire place, radiator, access to hallway.
HALLWAYDouble glazed window to rear and double glazed door to garden, laminated wood floor, access to kitchen, carpeted stairs to first floor.
KITCHEN 4.45m x 2.74mDouble glazed window to rear, range of wall and base units, integrated gas hob and electric oven, extractor hood, space for fridge freezer, plumbed for washing machine, stainless steel sink unit with mixer tap, tiled floor an tiled splash back.
LANDINGFully fitted carpet, access to bedrooms and bathroom.
BEDROOM 1 3.50m x 2.94mDouble glazed bay window to front, fully fitted carpet, built in wardrobes, radiator.
BEDROOM 2 3.06m x 2.21mDouble glazed window to rear, fully fitted carpet, radiator.
BATHROOM 2.23m x 1.70mDouble glazed window to rear, panel enclosed bath with shower attachment and glass shower screen, wash hand basin, low level WC, tiled walls and floor, extractor fan.
GARDENPaved patio area, laid to lawn, garden shed
