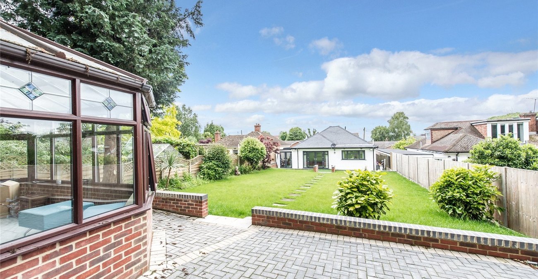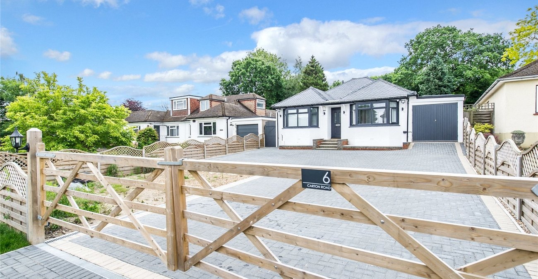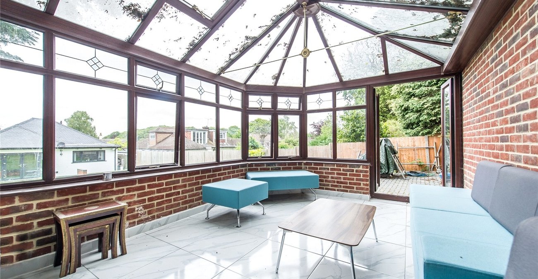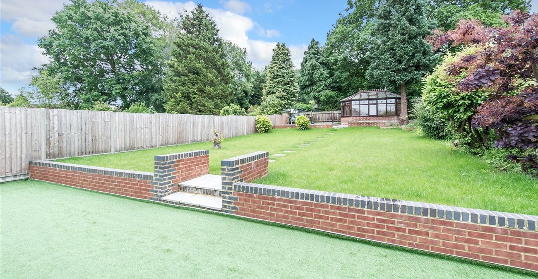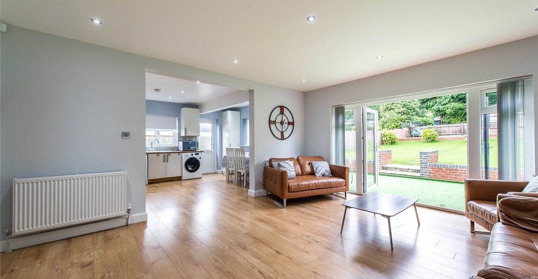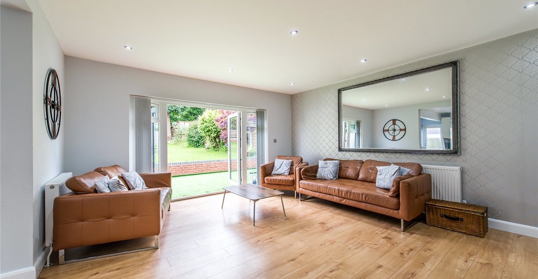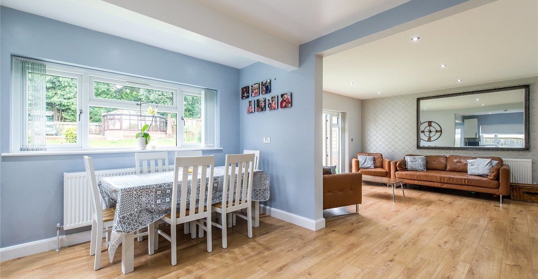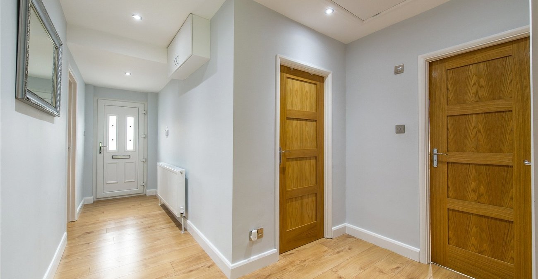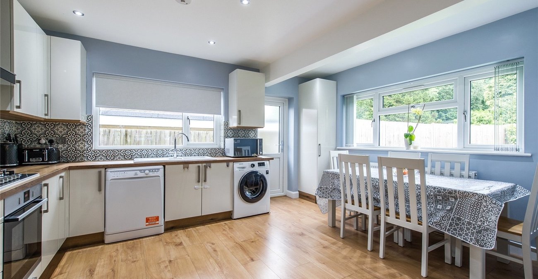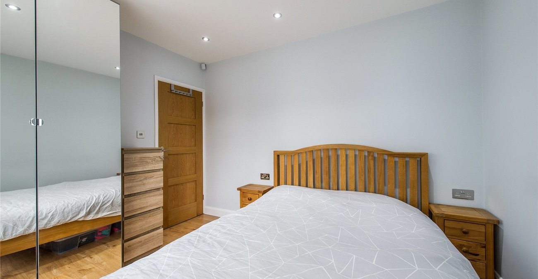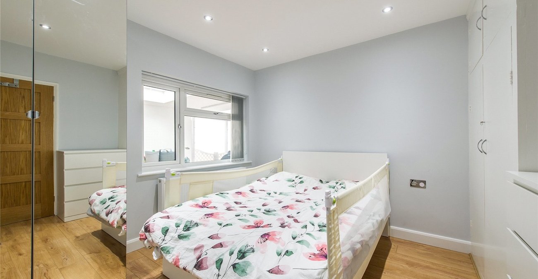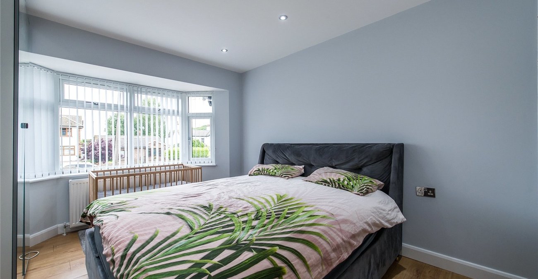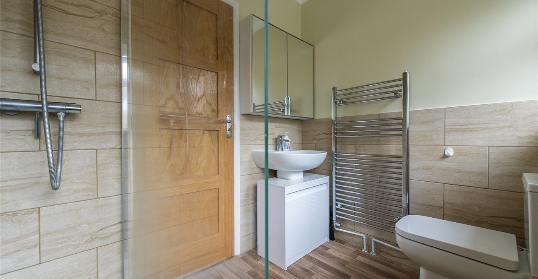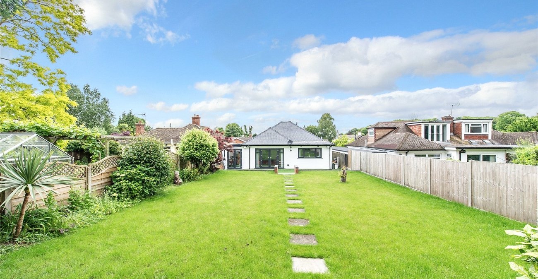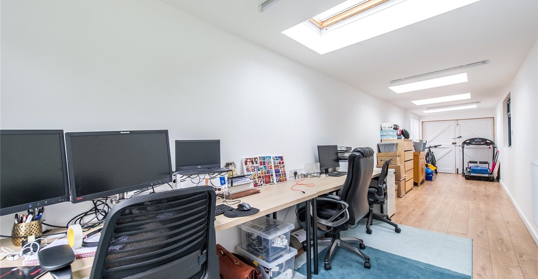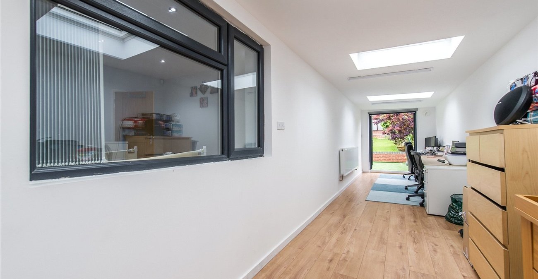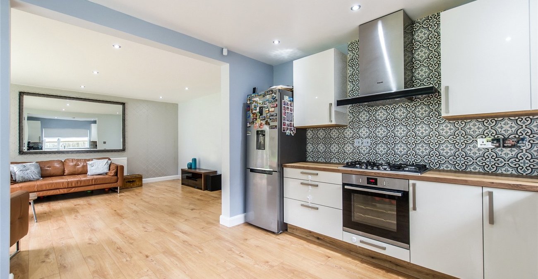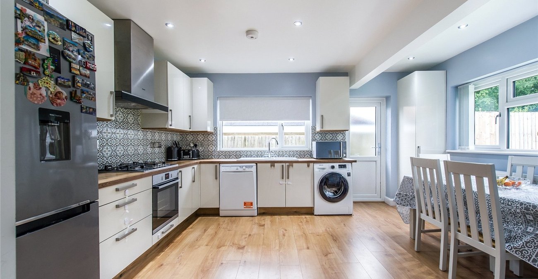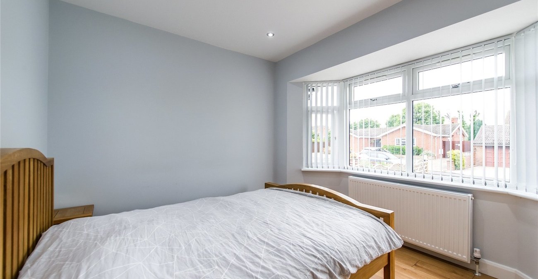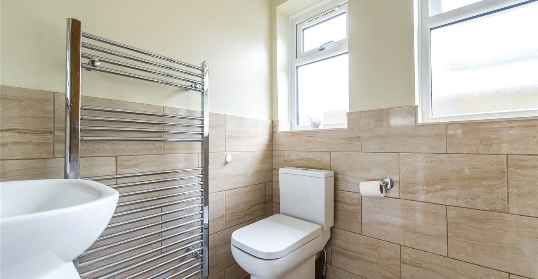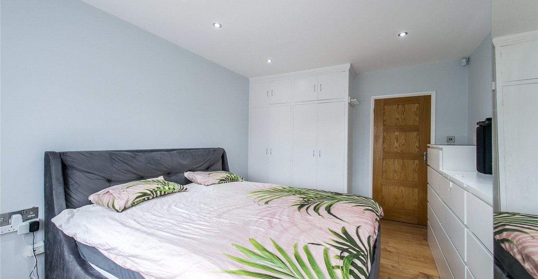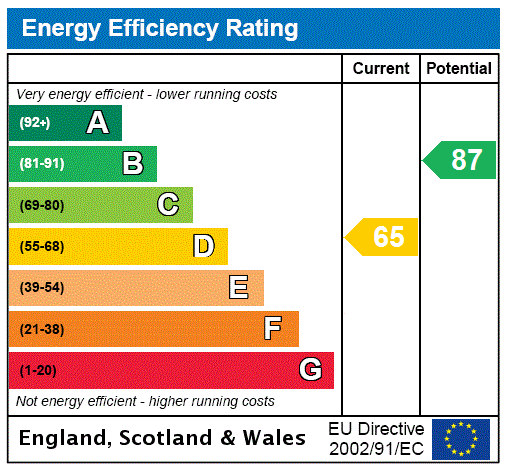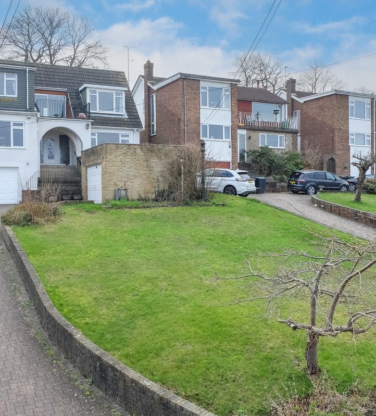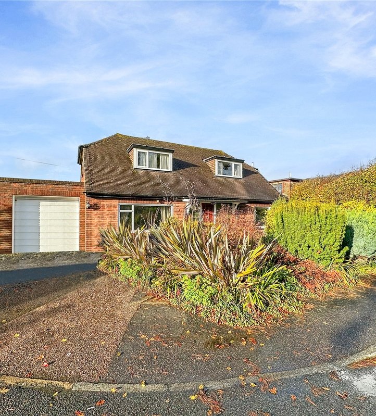Property Information
Ref: GRA210008Property Description
GUIDE PRICE £600000-£625000.
Situated in a SOUGHT AFTER and RARELY AVAILABLE CUL-DE-SAC in the popular village of HIGHAM is this THREE BEDROOM DETACHED BUNGALOW which sits on a good sized plot and was been RENOVATED to a HIGH STANDARD by the CURRENT OWNERS in recent years The accommodation comprises SPACIOUS ENTRANCE HALL with LOFT ACCESS, 17' LOUNGE with open access to the 14'9 x 11'3 /MODERN FITTED KITCHEN. All BEDROOMS are DOUBLE IN SIZE and there is a MODERN SHOWER ROOM. Externally is an 83' x 39' LANDSCAPED REAR GARDEN with 16'2 x 10'8 DETACHED SUMMERHOUSE. To the side was the original garage which is now a 37' long STUDY/OFFICE. The front has a LARGE BLOCK PAVED DRIVEWAY via PRIVATE GATES. Viewing of this BUNGALOW is HIGHLY RECOMMENDED
- Total Square Footage: 1448.6 Sq. Ft.
- Double Glazing
- Gas Central Heating
- Garage and Drive
- Good Sized Gardens
- Kitchen/Breakfast Room
- Modern Shower Room
- No Chain Involved
- Viewing Recommended
- bungalow
Rooms
Entrance Hall 5.49m x 2.87m narrowing to 1.22mEntrance door. Wood floor. Cupboard housing water tank. Radiator. Access to loft. Inset spots. Built-in storage cupboard.
Living Room 5.2m x 4.52mDouble glazed french doors to garden. Wood floor. Two radiators. Inset spots. Arch to kitchen.
Kitchen 4.5m x 3.43mDouble glazed window to rear. Frosted double glazed door to garden. Modern fitted wall and base unites. Wooden worktops. One and a half bowl single drainer sink unit. Built in oven, 5 ring hob and extractor. Wood floor. Radiator. Inset spots.
Master Bedroom 4.65m x 3.33mDouble glazed bay window to fron. Wood floor. Radiator. Built in wardrobe cupboards.
Bedroom 2 3.38m x 3.12mDouble glazed window to front. Wood floor. Radiator. Inset spots.
Bedroom 3 3.35m x 3.3mDouble glazed window to side. Wood floor. Radiator. Built in wardrobe cupboard. Inset spots.
Shower Room 2.26m x 1.68mFrosted double glazed window to side. Walk in shower cubicle. Vinyl flooring. Vanity wash hand basin with cupboard below. Heated towel rail. Low level w.c. Part tiled walls. Coved ceiling. Inset spots.
Study/Home Office 11.4m x 2.13mDouble glazed door to garden. Double glazed window to side. Double doors to front. Wood floor. Radiator. (Originally garage)
