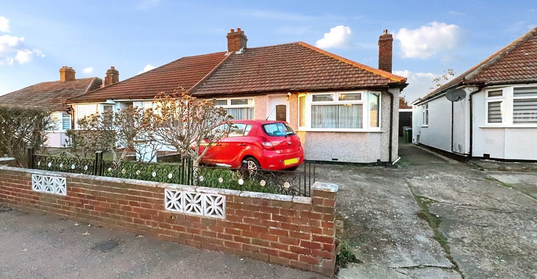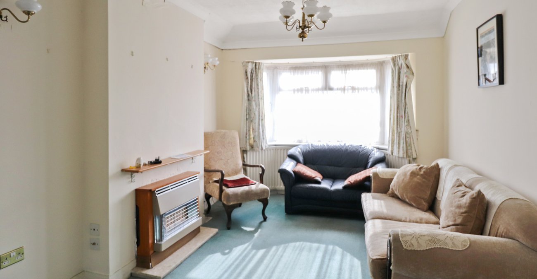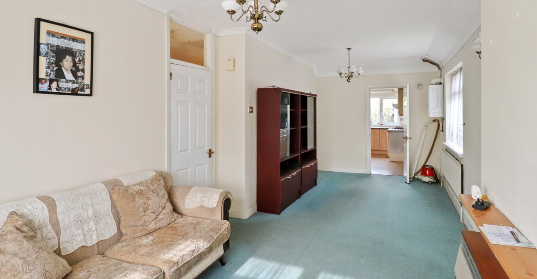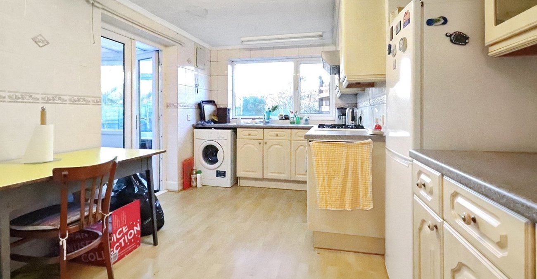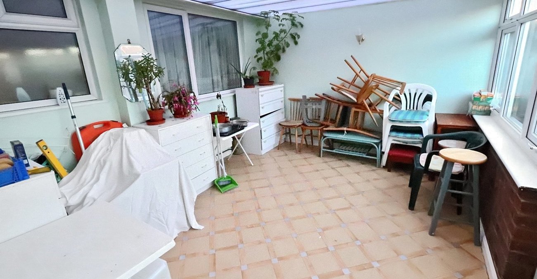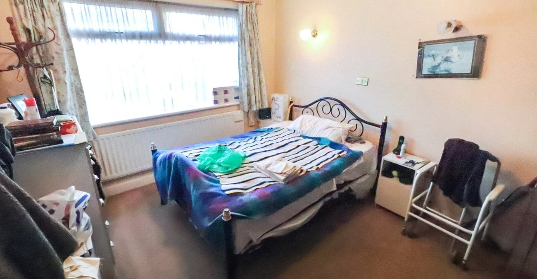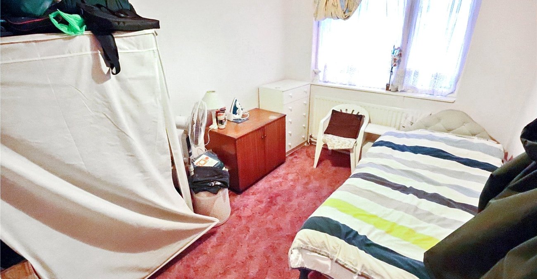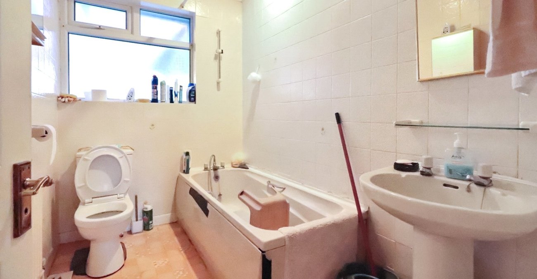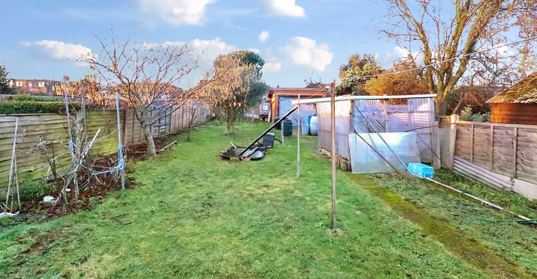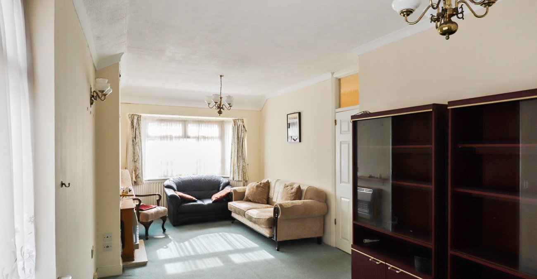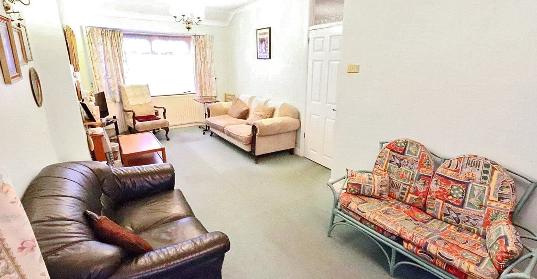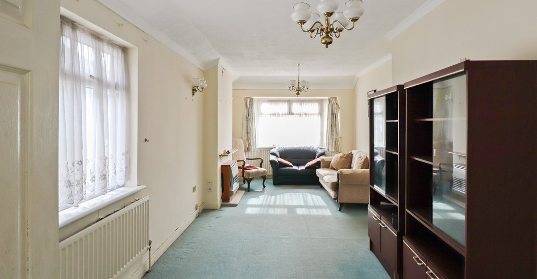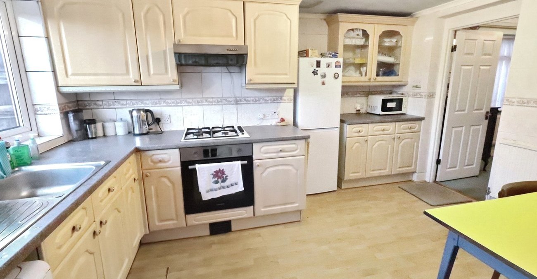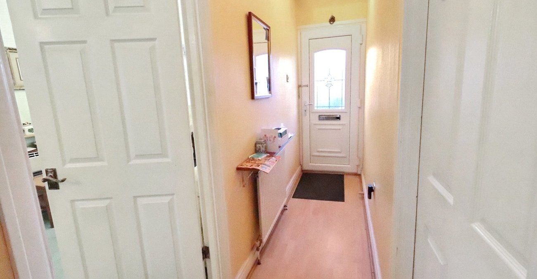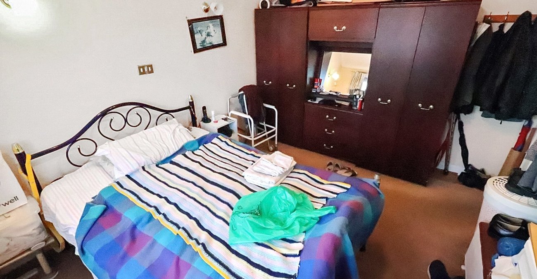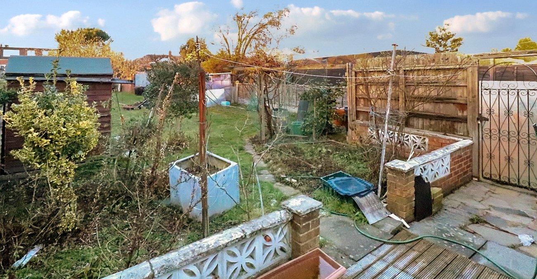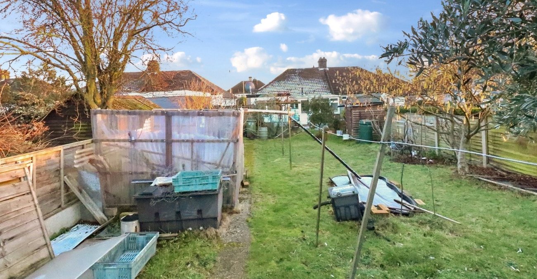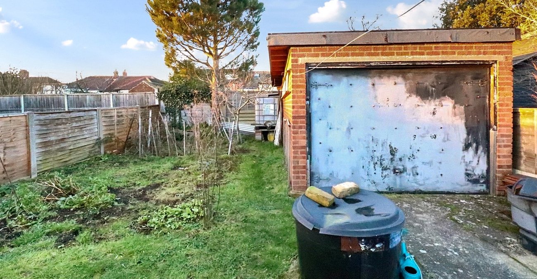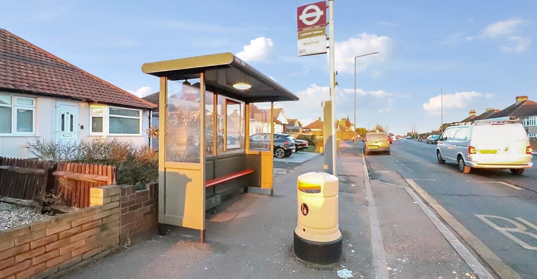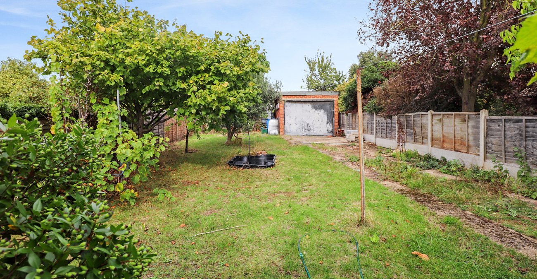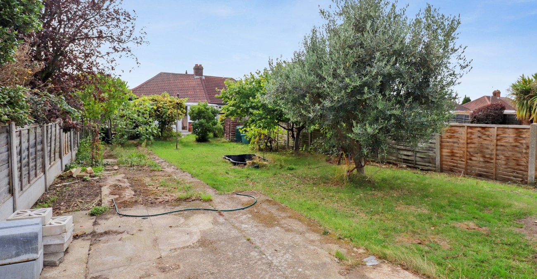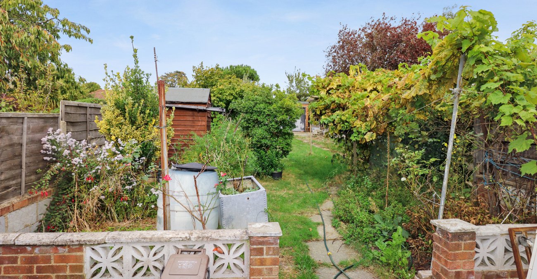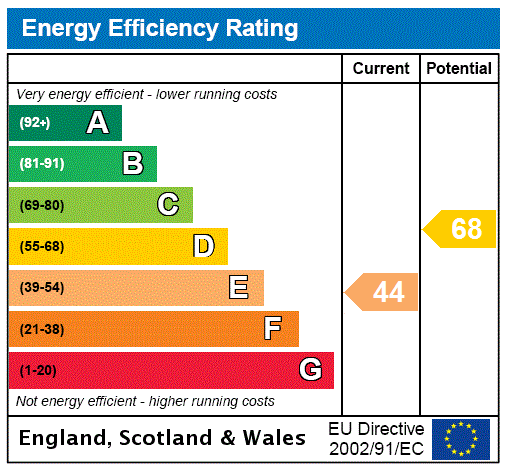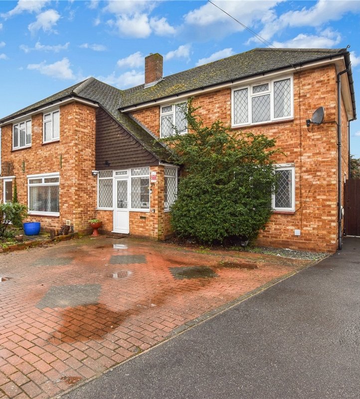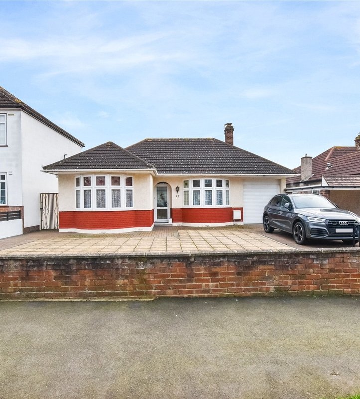Property Information
Ref: BEL230021Property Description
**Guide Price £440,000-£450,000** Introducing this large semi-detached bungalow, a delightful abode offering comfortable living in a sought-after location. Boasting two generous bedrooms, this property is perfect for small families or downsizers seeking a peaceful retreat.
Upon entering, you are greeted by a bright and airy living space, providing a welcoming atmosphere for both relaxation and entertainment. The well-appointed kitchen offers ample storage and workspace, ideal for culinary enthusiasts.
Outside, the property features a well-maintained garden, offering a tranquil oasis for outdoor activities or simply enjoying the fresh air. Additionally, off-street parking and a garage provide convenience and security for your vehicles.
This property also presents a fantastic investment opportunity, with great potential to renovate and add value. Its prime location, convenient to local amenities, transport links, and reputable schools, further enhance its appeal.
Don't miss the chance to make this bungalow your own and create lasting memories in a peaceful and desirable neighbourhood. Contact us today to arrange a viewing and secure your future in this delightful home.
- Two double bedrooms
- 26'6 x 10'3 Through lounge
- Extended kitchen
- Off street parking
- Large garden
- No onward chain
- bungalow
Rooms
Entrance porchHalf UPVC double glazed door to front
Entrance HallDoor to front, radiator, wood laminate flooring, cupboard housing water cylinder
Through lounge 8.08m x 3.12mDouble glazed bay window to front, double glazed window to side, radiator, Baxi conventional boiler
Conservatory 4m x 3.38mDouble glazed windows to rear, double glazed half UPVC door to rear, radiator, vinyl flooring
Kitchen 4.3m x 2.9mDouble glazed french doors to side, double glazed window to rear, wall and base units with work surfaces above, stainless steel sink unit with mixer tap, integrated oven, four ring gas hob, extractor, space for fridge/freezer, radiator, part tiled walls
Bedroom 1 3.84m x 3.1mDouble glazed window to front, radiator, carpet
Bedroom 2 3.78m x 2.77mDouble glazed window to rear, radiator, carpet
BathroomDouble glazed frosted window to rear, low level wc, pedestal wash hand basin, panelled bath with mixer tap and shower attachment, radiator, vinyl flooring
GardenApprox 100'. Mainly laid to lawn, decked area, shed, side access
GarageDetached garage via shared driveway
ParkingOff street parking to front
