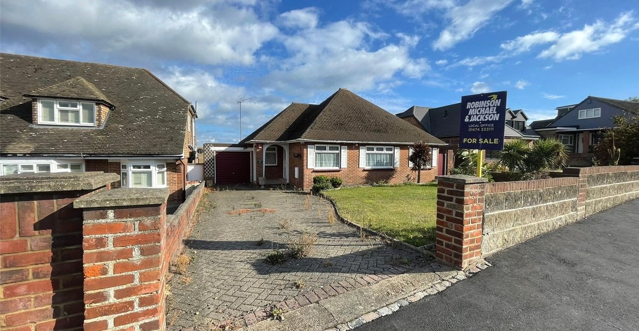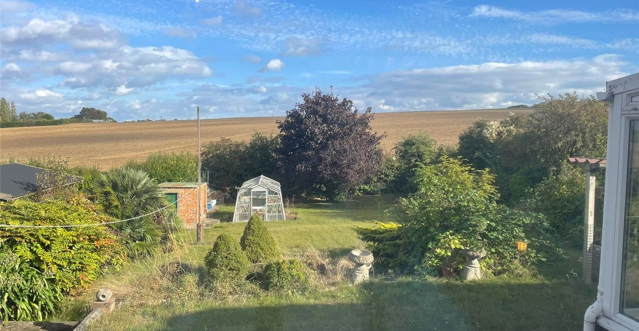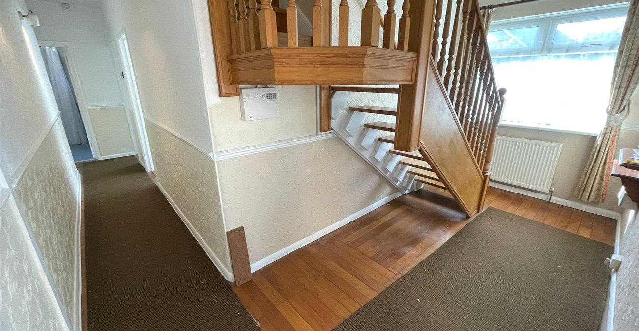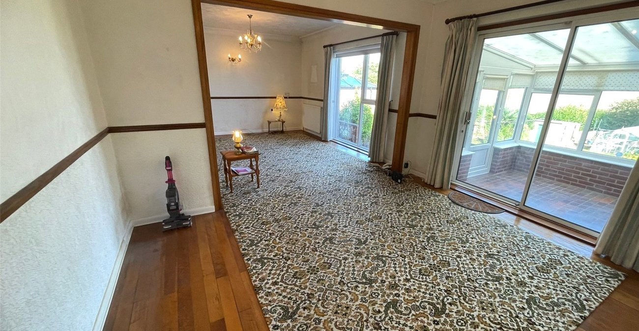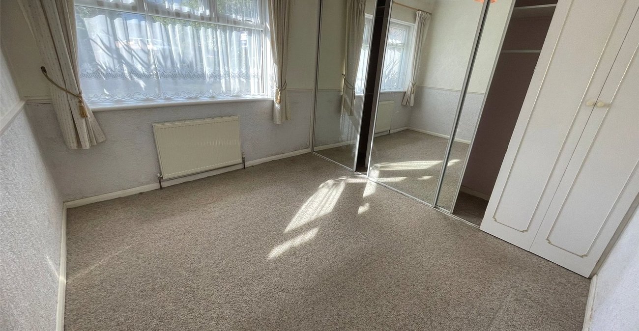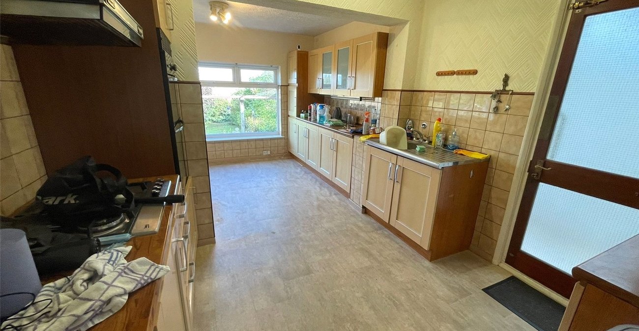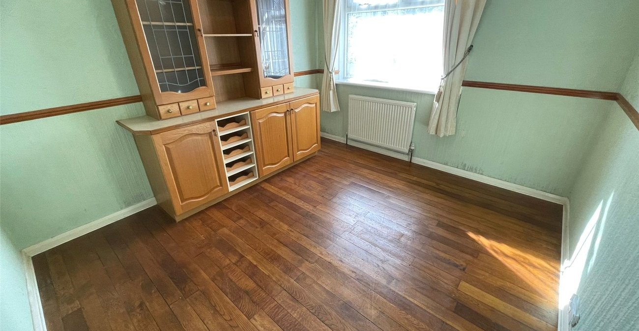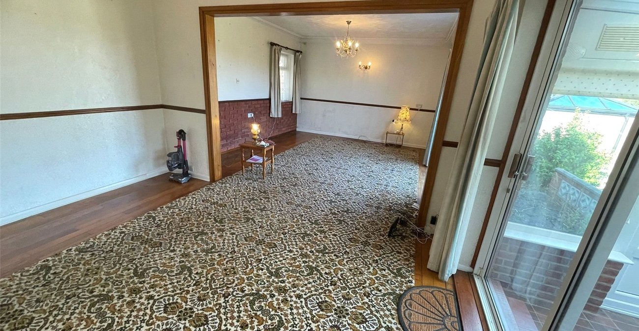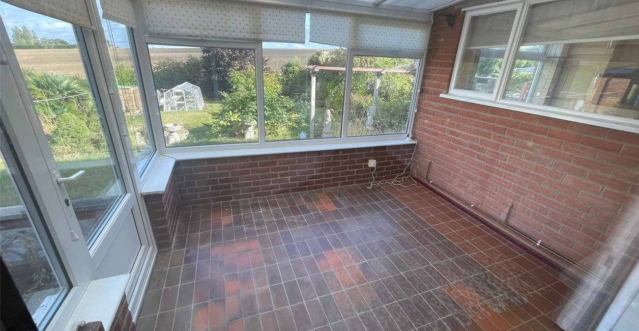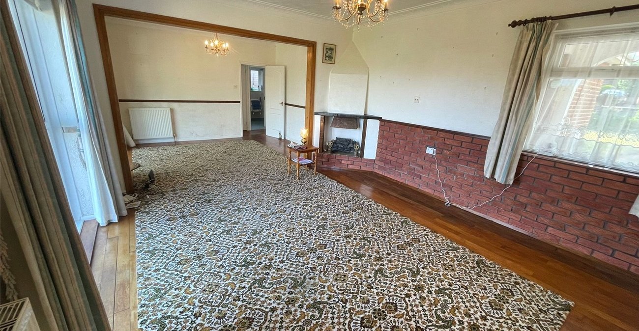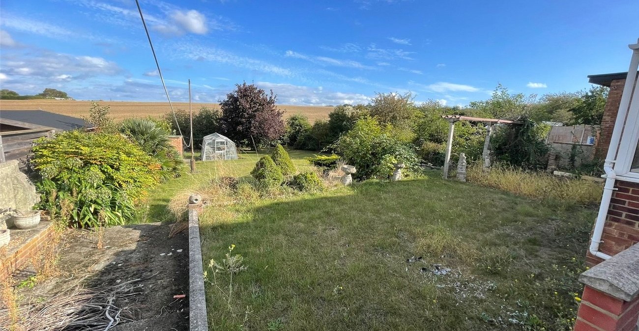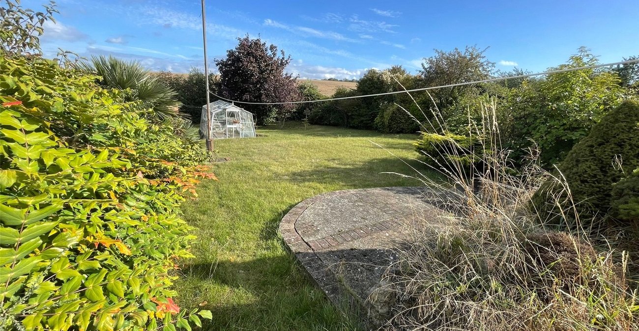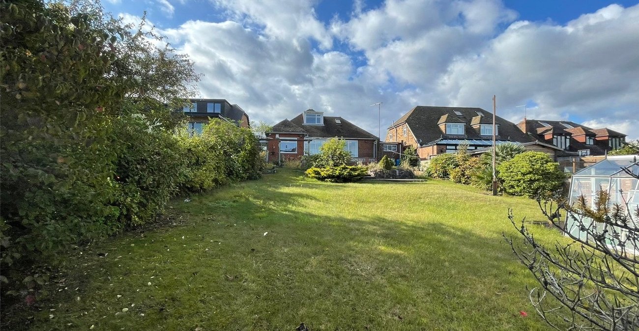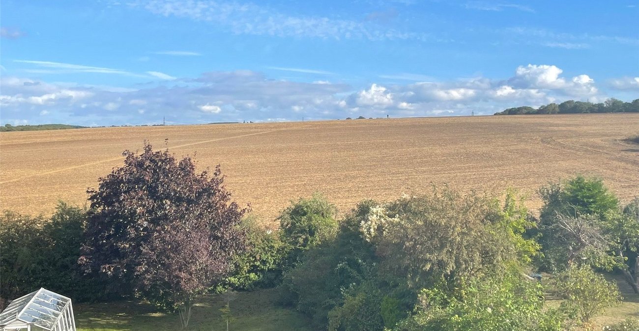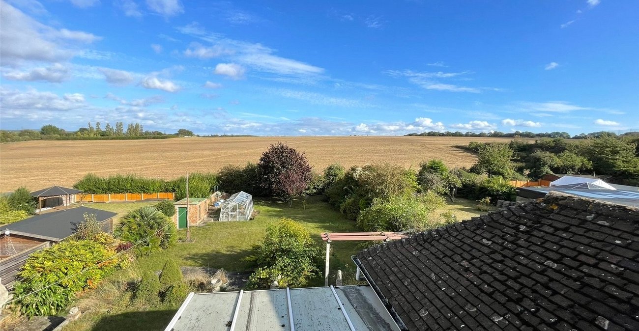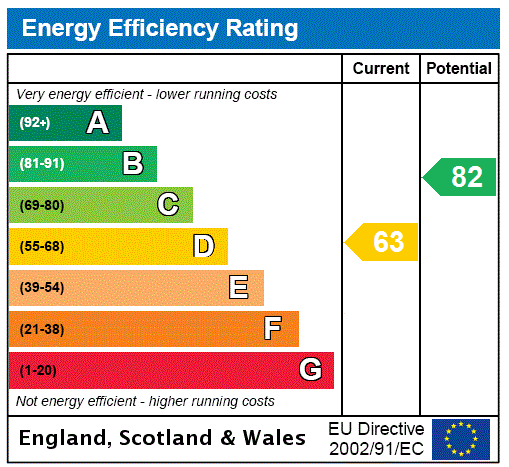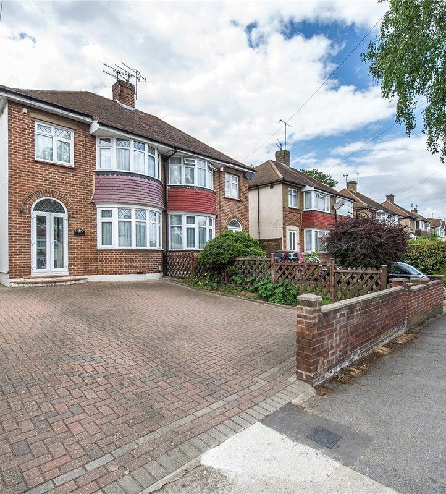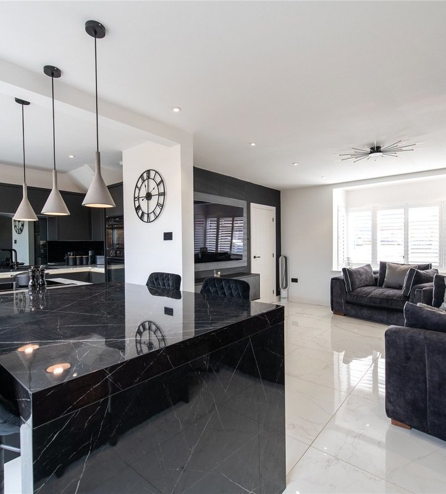Property Information
Ref: GRA230122Property Description
Situated along SOUGHT AFTER THONG LANE backing directly onto fields with LOVELY VIEWS of SURROUNDING COUNTRYSIDE is this THREE BEDROOM DETACHED CHALET BUNGALOW which comes with an ATTACHED GARAGE via OWN DRIVEWAY and LARGE MAINLY LAWNED MATURE REAR GARDEN. The EXTENDED ACCOMMODAITION comprises on the ground floor., ENTRANCE HALL with STAIRCASE to FIRST FLOOR BEDROOM and EAVES STORAGE ROOM, TWO GROUND FLOOR DOUBLE BEDROOMS, 24' x 13'0 LOUNGE DINER leading to a DOUBLE GLAZED CONSERVATORY, 18'0 KITCHEN/BREAKFAST ROOM, UTILITY ROOM and a WET ROOM . There is also an APPROX 4' HIGH CELLAR which is for storage only. This spacious bungalow offers excellent DEVELOPMENT POTENTIAL and comes with NO FORWARD CHAIN.
- 24' Main Reception
- 18' Extended Kitchen/Breakfast Room
- Two Ground Floor Bedrooms
- One First Floor Bedroom
- Ground Floor Wet Room
- Cellar
- Double Glazed Conservatory
- Approx 90' Rear Garden
- Viewing Recommended
- bungalow
Rooms
Entrance HallEntrance door into entrance hall. Oak flooring. L shaped. Double glazed window to front. Radiator. Trap door to cellar. Staircase to first floor. Doors to:-
Lounge: 7.6m x 3.96mDouble glazed window to rear. Double glazed sliding patio doors to garden. Original Oak floor. Radiator. Coved ceiling. Two radiators. Double glazed window to front. Inset fireplace.
Cellar:Underneath bungalow. Approx. 4ft high for storage only.
Conservatory: 3.12m x 2.64mDouble glazed door to garden. Double glazed window to rear Tiled flooring.
Kitchen/Breakfast Room: 5.49m x 2.72m (Widening to 3m)Double glazed window to rear. Fitted wall and base units with work surface over. Single drainer sink unit with mixer tap. Tiled splash back. Built-in stove. Double oven, four ring hob and extractor hood over. Wall mounted Worcester Bosch boiler.
Utility Room: 2.6m x 1.63mDouble glazed Barn style door to garden. Double glazed door to front. Tiled flooring. Tiled walls.
Wet Room: 2.16m x 2mTwo frosted double glazed windows to side. Suite comprising wall mounted shower unit. Wash hand basin. Low level w.c. Radiator. Wall mounted extractor fan.
Bedroom 1 + Wardrobes: 3.33m x 2.9mDouble glazed window to front. Carpet. Radiator. Built-in wardrobes to one wall. Carpet with Oak flooring beneath.
Bedroom 2: 3.33m x 3mDouble glazed window to front. Oak flooring. Radiator. Coved ceiling. Dado rail.
First Floor LandingCarpet. Door to lobby to eaves storage. Door leading to storage room. Door to:-
Bedroom 3: 2.7m x 3.35mDouble glazed velux window to rear. Eaves storage.
