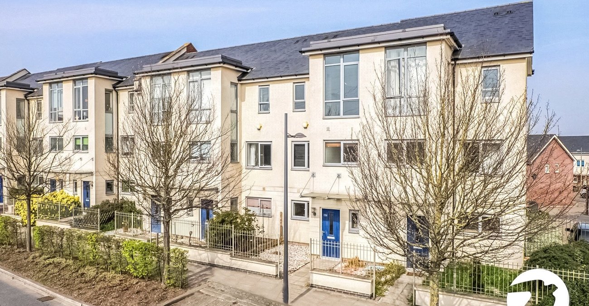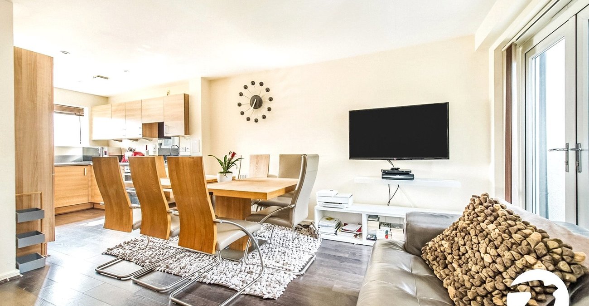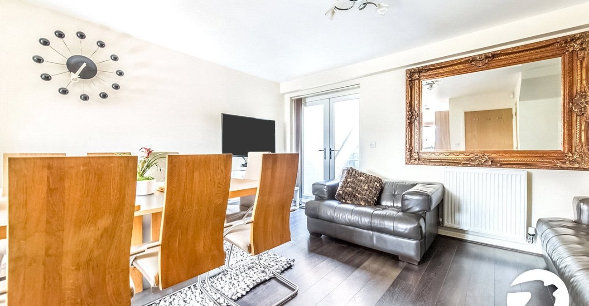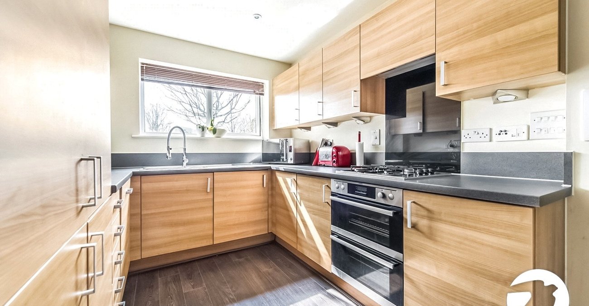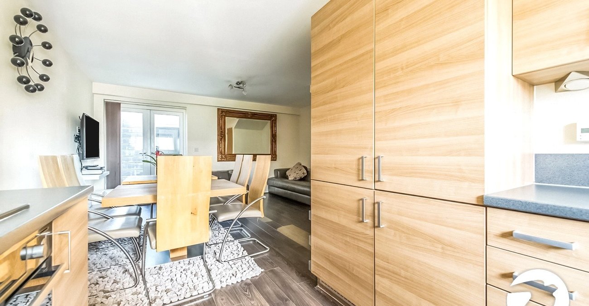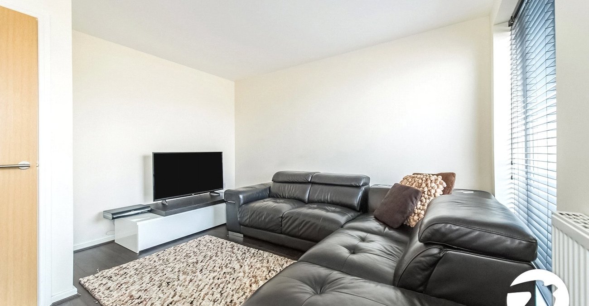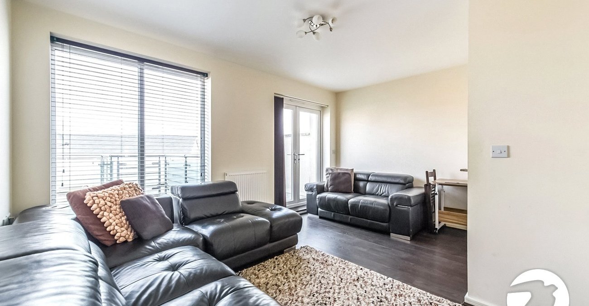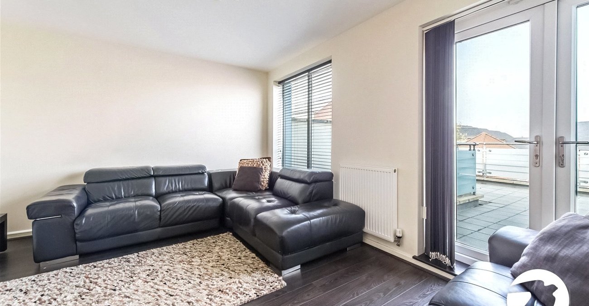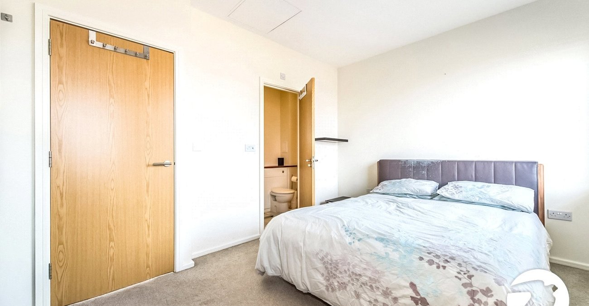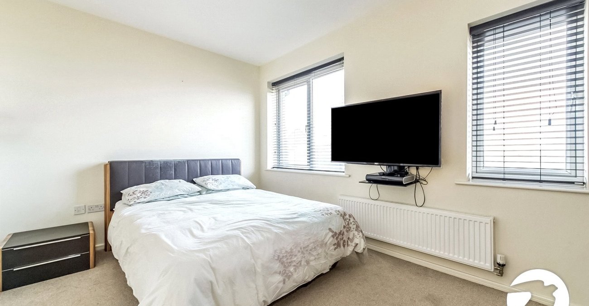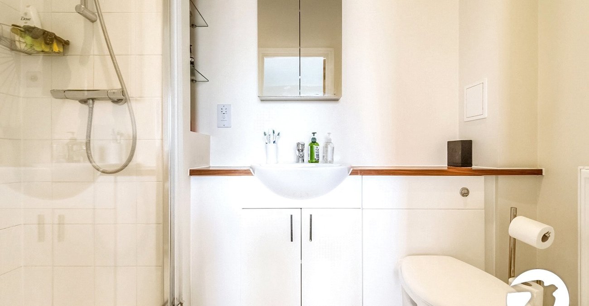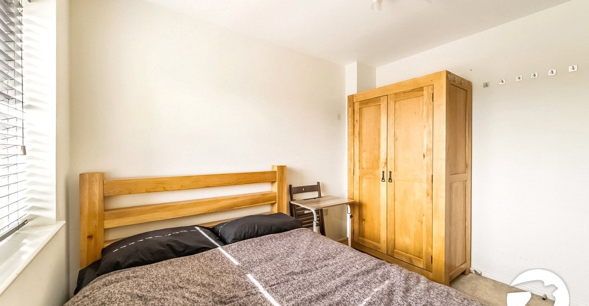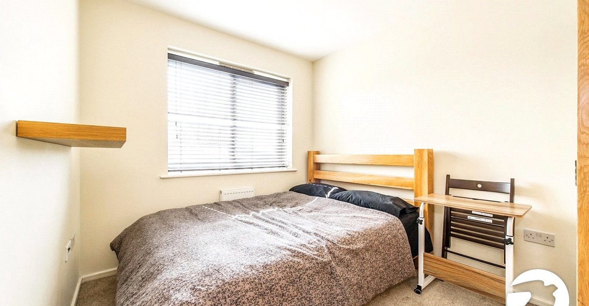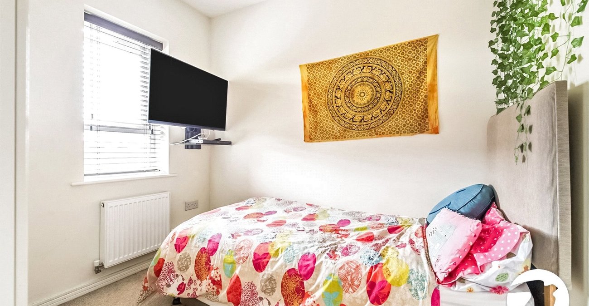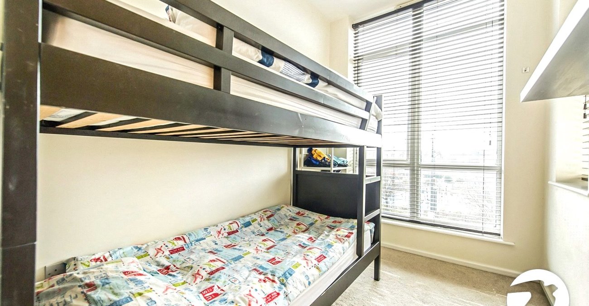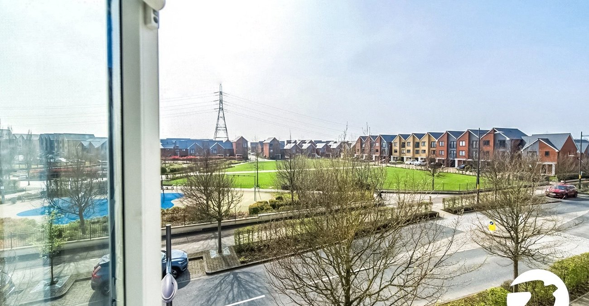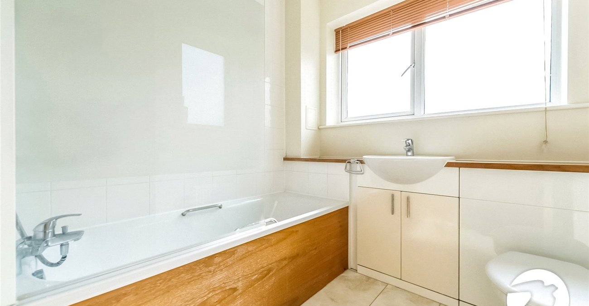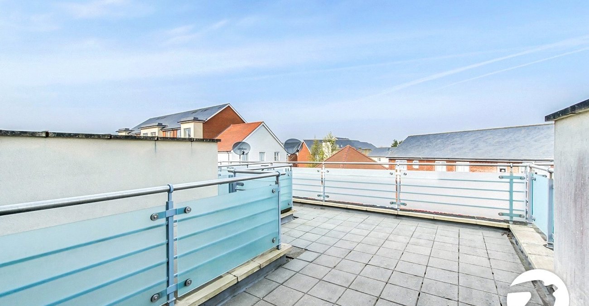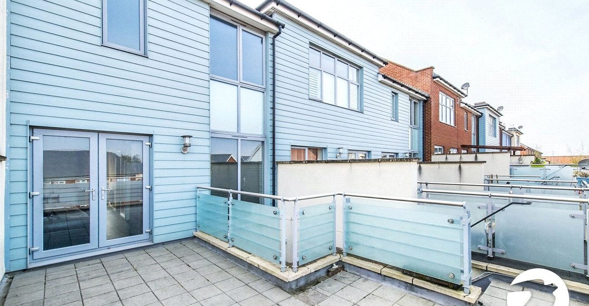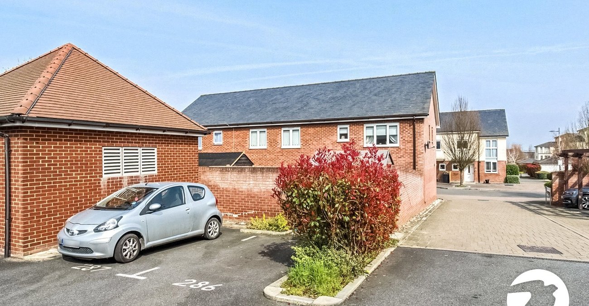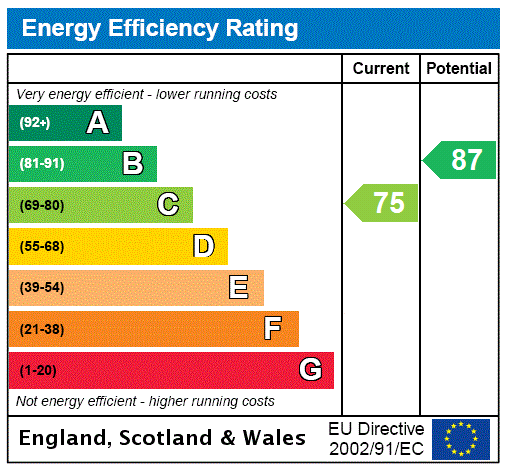Property Information
Ref: GRV230592Property Description
AVAILABLE NOW / FURNISHED / SPACIOUS FLEXIBLE ACCOMODATION / CLOSE TO EBBSFLEET STATION / FOUR BEDROOMS / TWO BATHROOMS / PARKING*
We are delighted to present this SPACIOUS terraced house, boasting four bedrooms and two bathrooms.
This exceptional property exudes a sense of brightness and modernity throughout.
The property briefly consists of Hallway with, downstairs cloakroom with w/c. Open plan living area with room for living/dining and modern kitchen, w French doors leading to stairs to the terrace. On the 1st floor there is a lounge with access to the outside terrace area, one double bedroom, and family bathroom. On the second floor there are Three bedrooms one with en-suite.
Situated in a sought-after location, this property is within close proximity to local amenities, schools, and excellent transport links. Don't miss out on the opportunity to call this house your home. Contact our team today to arrange a viewing and secure this delightful property for yourself.
- Set over 3 Floors
- Double Glazing
- Gas Central Heating
- Modern Fitted Kitchen
- Two Lounges
- En-Suite to Master
- Walk to Station
- Garage and Parking
- house
Rooms
Entrance Hall: 4.52m x 1.98mEntrance door into hallway. Laminate wood flooring. Staircase to first floor. Doors to:-
GF Cloakroom: 1.68m x 0.81mDouble glazed frosted window to front. Wash hand basin. Low level w.c. Extractor fan.
Lounge: 4.55m x 3.94mDouble glazed window to rear. Laminate wood flooring. Two radiators. Under-stairs cupboard. Open plan to kitchen. French doors to rear courtyard.
Kitchen: 2.77m x 2.51mDouble glazed window to front. Modern fitted wall and base units with work surface over. Inset Butler sink unit. Built-in oven with extractor hood over. Integrated dishwasher. Integrated fridge freezer. Inset spotlights. Tiled flooring. Open plan to lounge.
First Floor Landing: 3.76m x 1.98mStaircase to second floor. Laminate wood flooring. Radiator. Doors to:-
Bedroom 2: 3.15m x 2.51mDouble glazed window to front. Radiator. Laminate wood flooring.
Lounge: 4.55m x 3.78mDouble glazed window to rear. Double glazed French doors leading to terrace. Radiator. Laminate wood flooring.
Terrace: 5.54m x 2.51mDecked terraced area with seating area and pergola.
Bathroom: 2.06m x 1.96mModern suite comprising free standing bath with shower attachment. Wash hand basin with storage below. Low level w.c. Heated towel rail. Extractor fan. Tiled flooring.
Second Floor Landing:Carpet. Built-in cupboard. Doors to:-
Bedroom 1: 4.55m x 2.87mTwo double glazed windows to rear. Radiator. Carpet. Access to loft. Access to:-
En-Suite 2.26m x 1.2mSuite comprising tiled walk-in shower cubicle. Wash hand basin with cupboard below. Tiled flooring.
Bedroom 3: 2.74m x 2.57mDouble glazed window to front. Carpet. Radiator.
Bedroom 4: 2.9m x 2.08mDouble glazed window to front and side. Carpet. Radiator.
