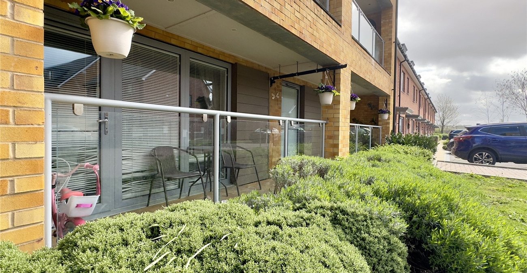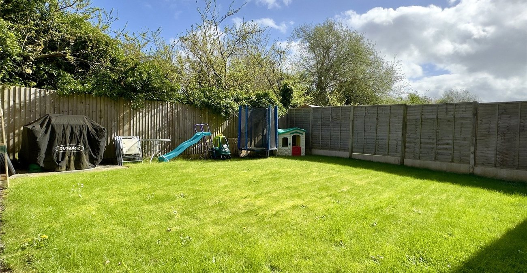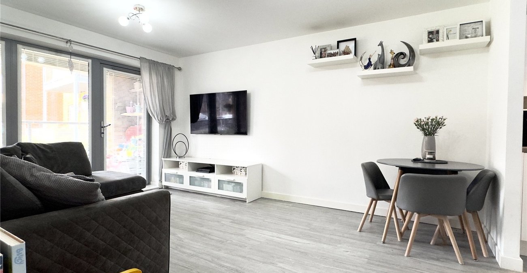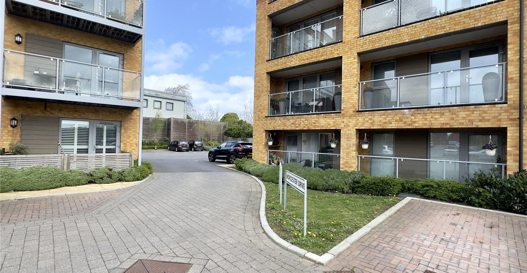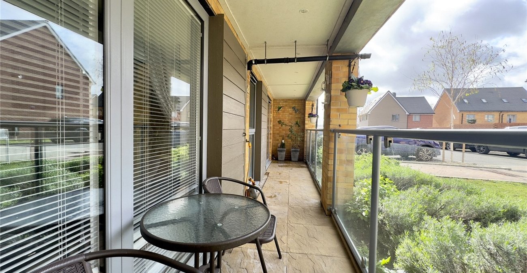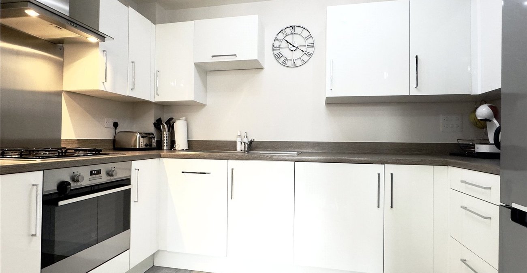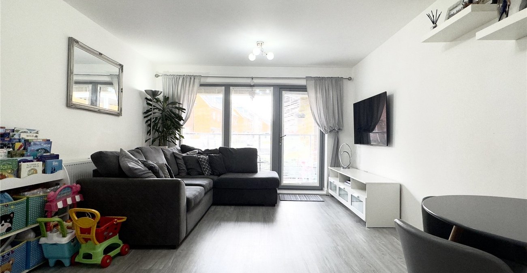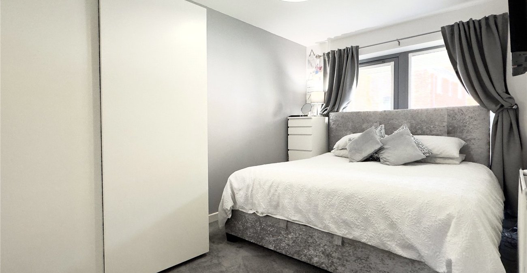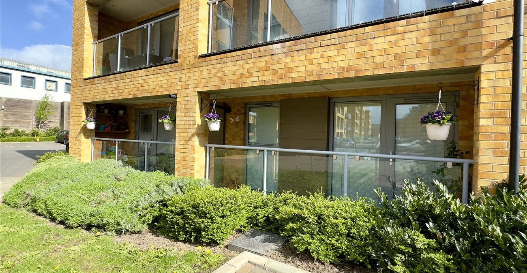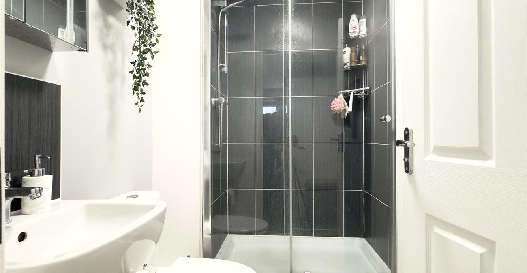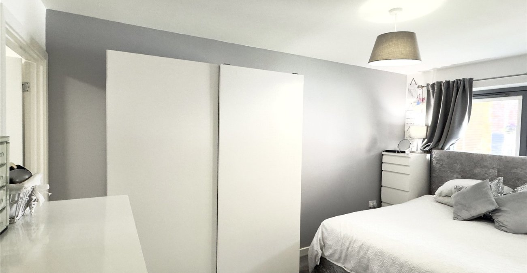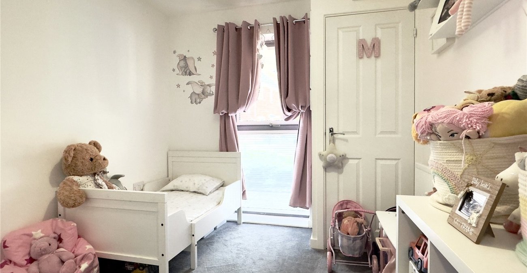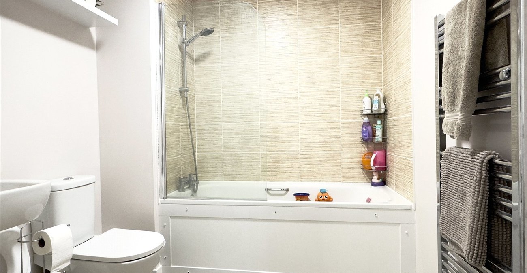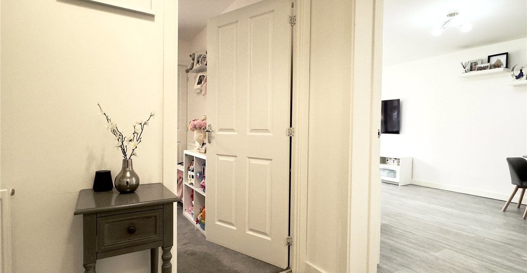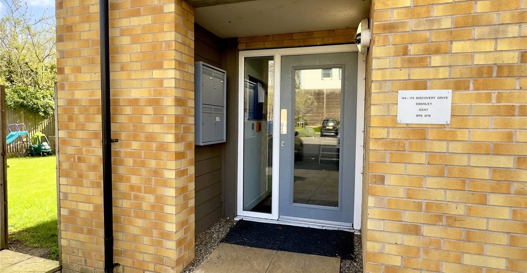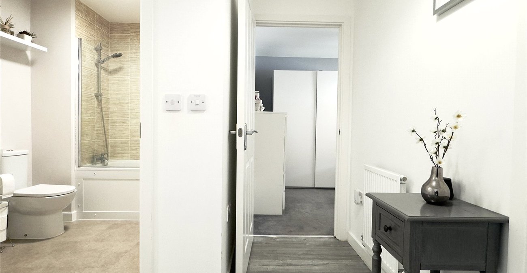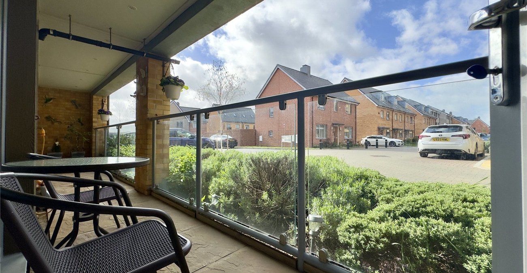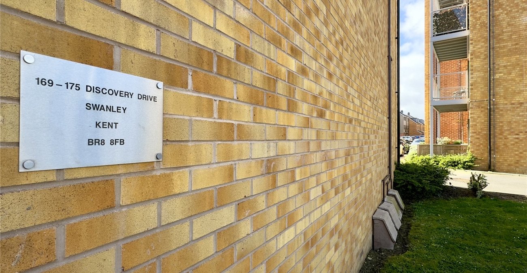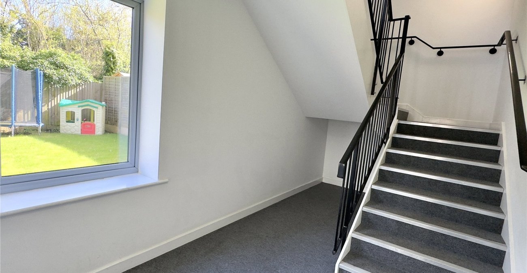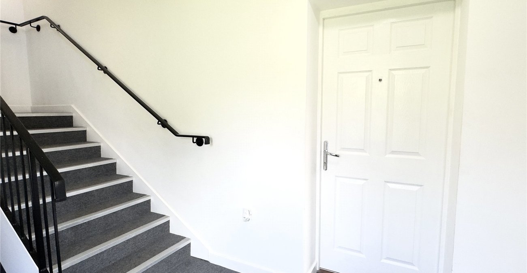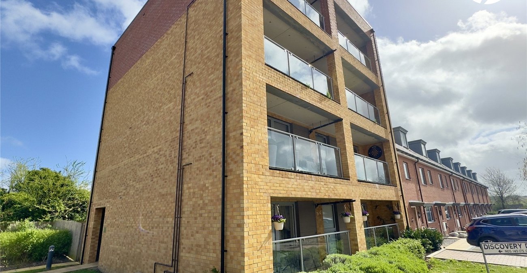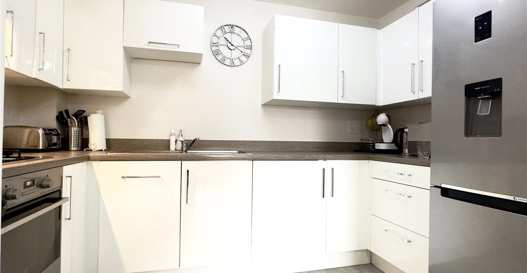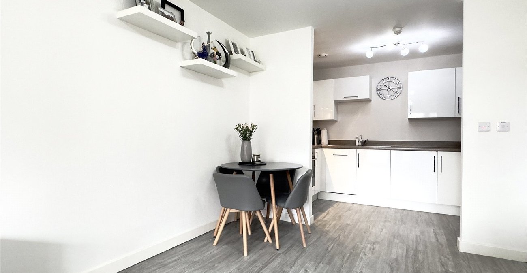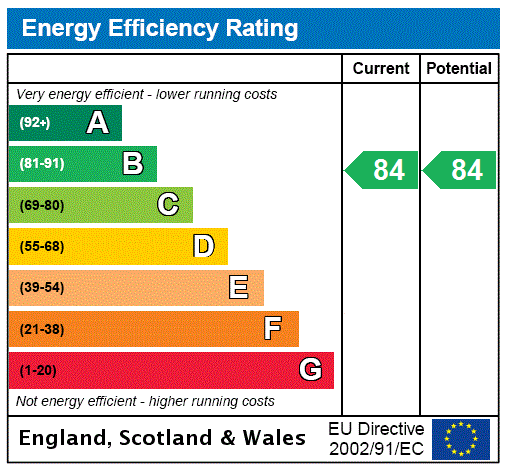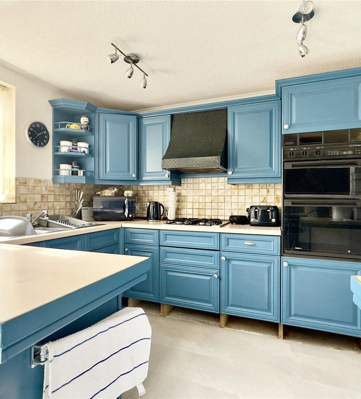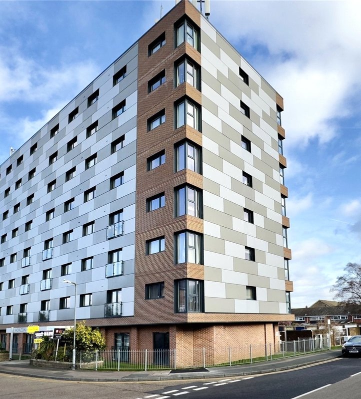Property Information
Ref: SWL230065Property Description
Nestled within a popular modern development, within walking distance to Swanley Town Centre and Swanley Station, offering swift access to London Victoria, London Bridge, and Charing Cross is this two bedroom, two bathroom, ground floor apartment situated within a block of just four!
Inside you will find bright and neutral modern decor throughout; a canvas ready for your personal touch. There are two bedrooms plus an en suite shower room to the main bedroom and a separate bathroom.
Two doors open onto the spacious double balcony, one from the main bedroom and the other from the living room so you can relax on and enjoy alfresco dining and your morning coffee!
Next to the main entrance door you will find a gated communal garden area.
Whether you're seeking a Buy-to-Let investment or embarking on your exciting journey as a First Time Buyer, this property presents an ideal opportunity.
- 1 of 4 Apartments In The Block
- Built in 2018 by Persimmon Homes
- Modern Open Plan Living
- Close To Swanley Station
- Close To Swanley Town Centre
- En Suite Shower Room
- Plus Modern Bathroom
- 2 Bedrooms
- Ground Floor Apartment
- Double Balcony
- Allocated Parking
- Gated Communal Garden
- flat
Rooms
Communal EntranceEntry system. Door to side. Carpet. Double glazed window over looking the garden. Stairs to first floor. Access to No. 169.
Entrance HallEntrance door. Carpet Radiator. Built-in storage cupboard. Entry phone system.
Living Room 4.6m x 3.7mDouble glazed window to front with double glazed door leading to balcony. Double radiator.
Kitchen 3.25m x 1.93mRange of wall and base units with complimentary work surfaces over. Built-in oven, hob and extractor fan. Integrated dish washer and washing machine to remain. Space for fridge freezer. Sink unit.
Bedroom One 4.27m x 2.62mDouble glazed window to front. Double glazed door leading to the balcony. Access to en suite shower room.
En Suite Shower RoomShower cubicle. Pedestal wash hand basin. Low level WC. Heated towel rail. Extractor fan. Local tiling.
Bedroom Two 3.25m x 2.62mDouble glazed window to front. Carpet. Radiator. Cupboard housing storage and boiler.
BathroomExtractor fan. Chrome heated towel rail. Pedestal hand wash basin. Low level w.c. Panelled bath with shower mixer tap. Glass shower screen. Local tiling.
