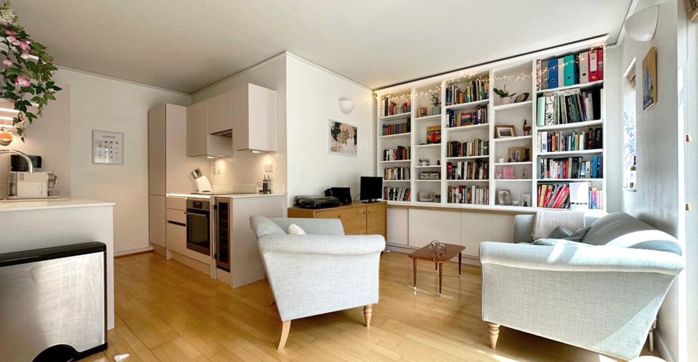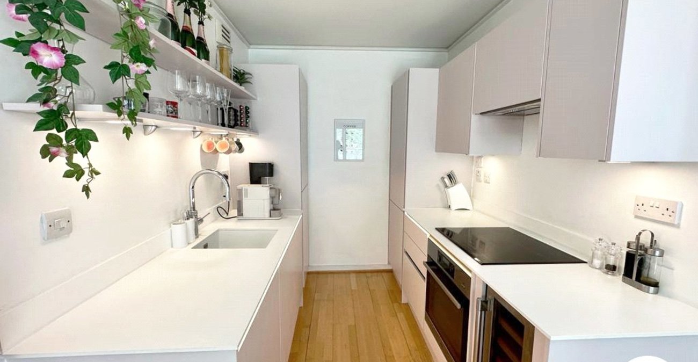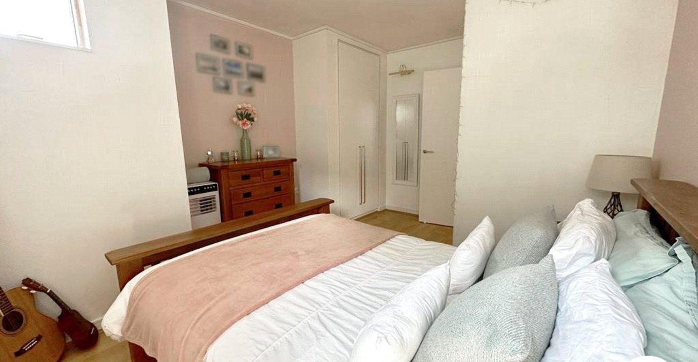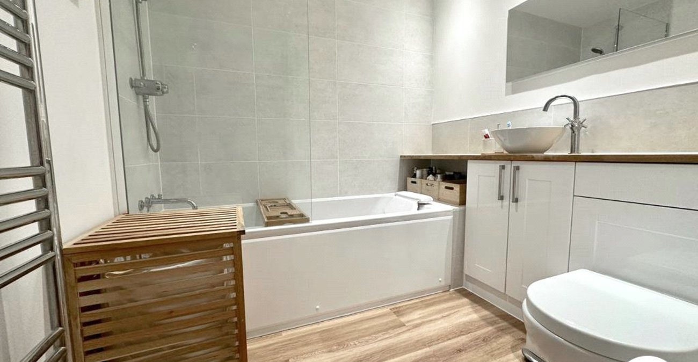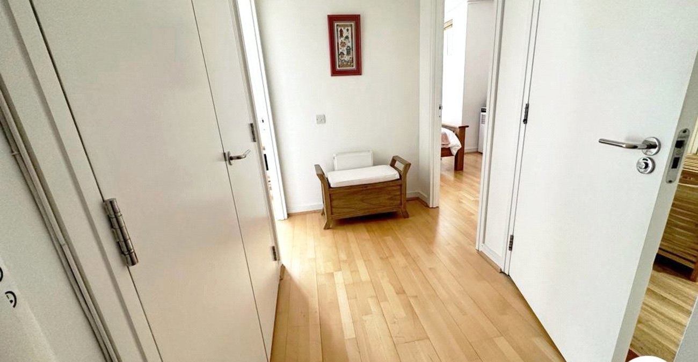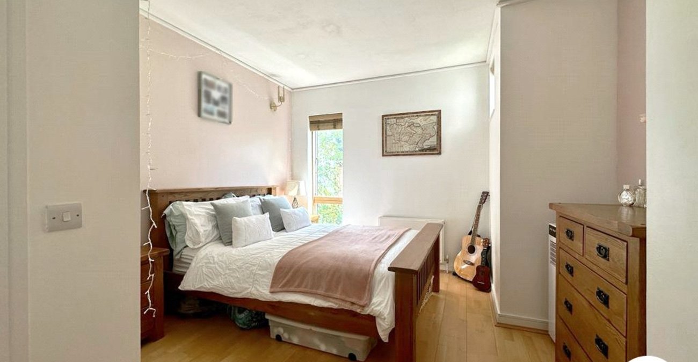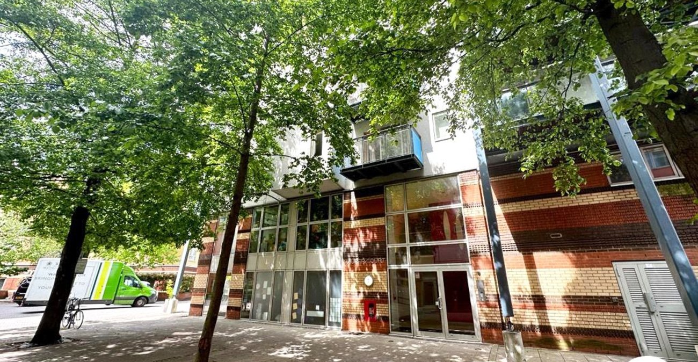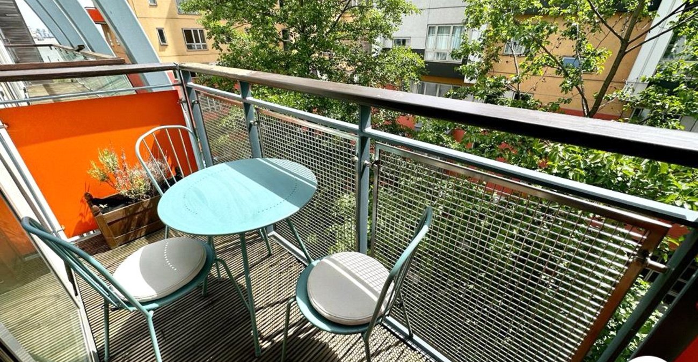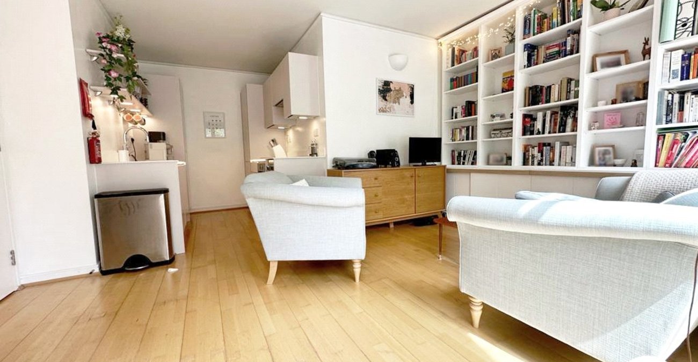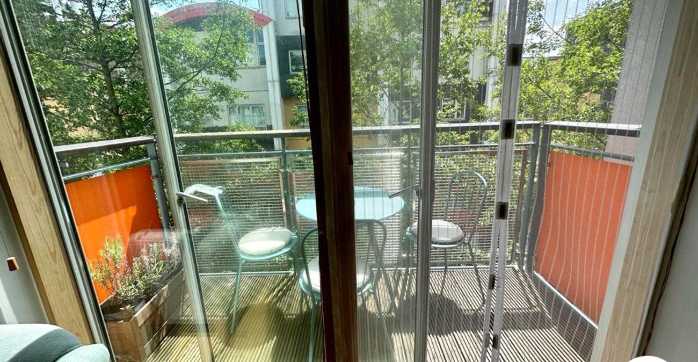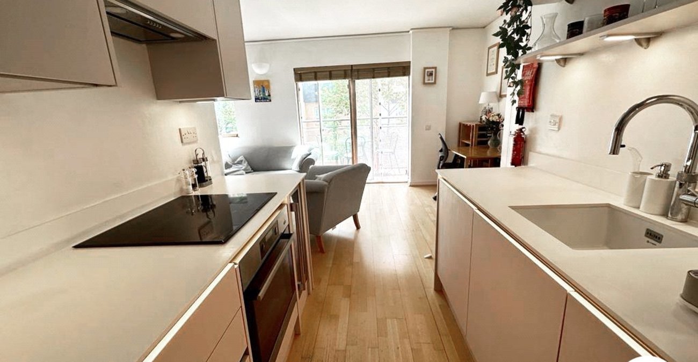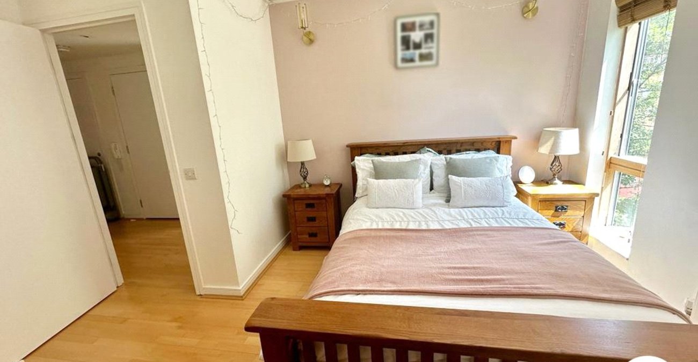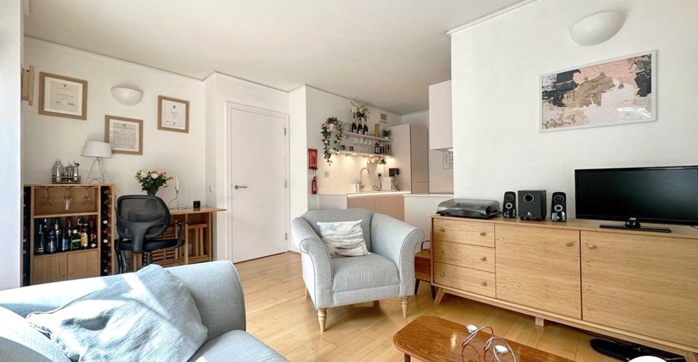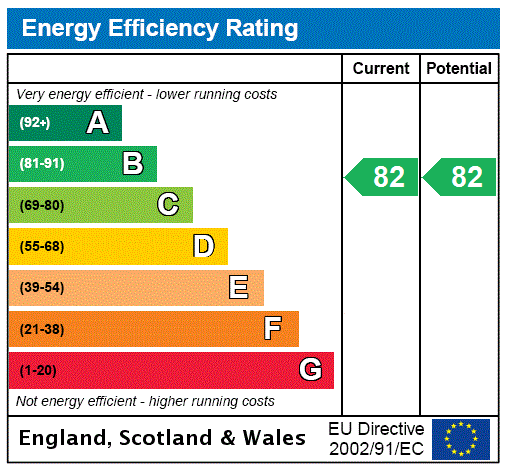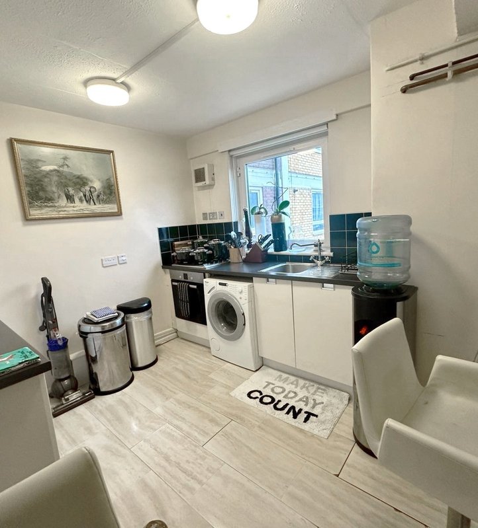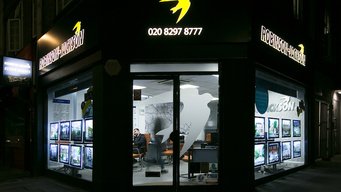Property Information
Ref: LEW230218Property Description
Stunning one bedroom purpose built flat with private balcony situated on the popular Millennium Village development by the river and within easy walking distance of The O2. This lovely property has been much improved by the present owner, it briefly comprises open plan reception to recently upgraded kitchen with integrated appliances, double bedroom and large family bathroom, private balcony.
LOCATION
You’d be hard pushed to find a town more steeped in maritime history than Greenwich. Its Thames-side location is joined by the Cutty Sark and the National Maritime Museum. Greenwich Park is a Royal open space featuring the Royal Observatory and the prime meridian line.
The town centre is known for its craft and antiques markets, with bars, restaurants and the ‘Up The Creek’ comedy club attracting residents, tourists and Greenwich University students alike.
LEASEHOLD INFORMATION
Time remaining on lease: 975 years *
Service Charge: £2,867.36 per year (include building insurance)*
Ground Rent: £150 per year*
(*to be verified by Vendors Solicitor)
ADDITIONAL INFORMATION
Local Authority: Royal Borough of Greenwich
Council Tax: Band B (£1,411.06 pa)
EPC Rating: TBC
- One bedroom flat
- Open plan living
- Fully fitted kitchen and bathroom
- Private balcony
- Close to local amenities and O2
- Walking distance to North Greenwich Station
- Total floor area: 43m²= 463ft² (guidance only)
- flat
Rooms
ENTRANCE HALL:Entrance door, entry phone system, wood floor, built in storage, spot lights, access to all rooms.
RECEPTION ROOM / KITCHEN: 5.40m x 5.08mDouble glazed window and double glazed sliding door to balcony, wood floor, radiator, open to kitchen, range of wall and base units, sink unit with mixer tap, electric oven and hob with extractor fan over, built in fridge freezer and wine cooler, integrated washing machine.
BEDROOM: 4.20m x 3.66mTwo double glazed windows, wood floor, built in wardrobe, double panel radiator.
BATHROOM: 2.08m x 1.99mPanel enclosed bath with shower attachments and glass shower screen, wash hand basin, low level w.c., built in storage, heated towel rail, partly tiled walls, vinyl floor, spot lights.
BALCONY:Decked.
