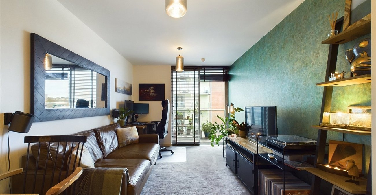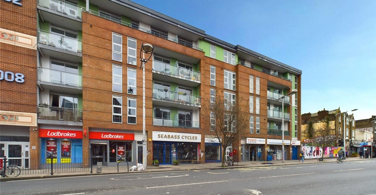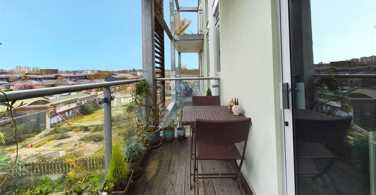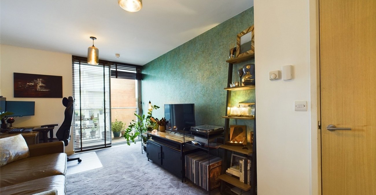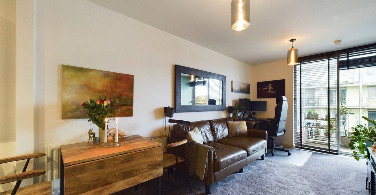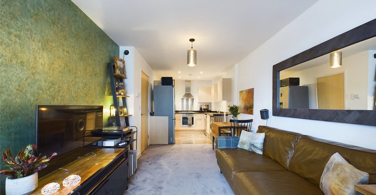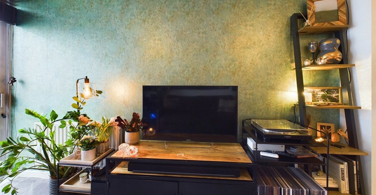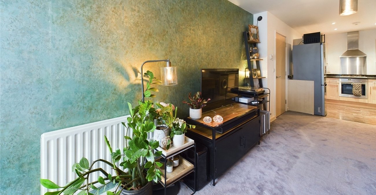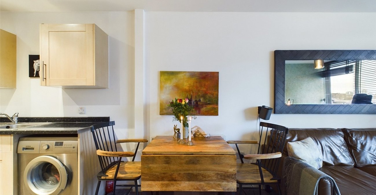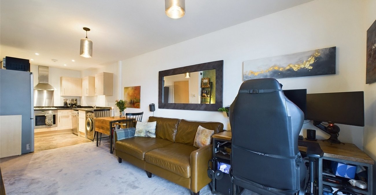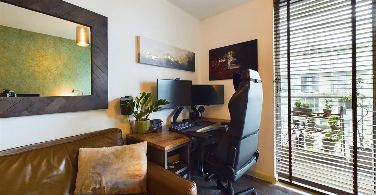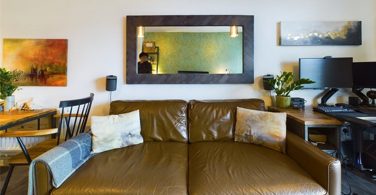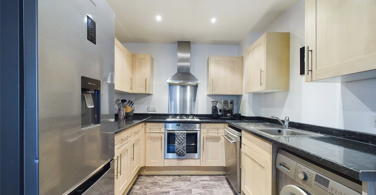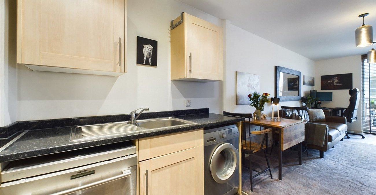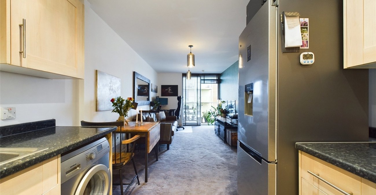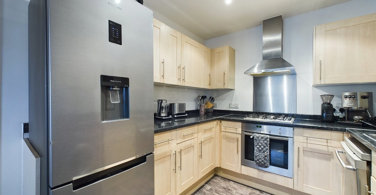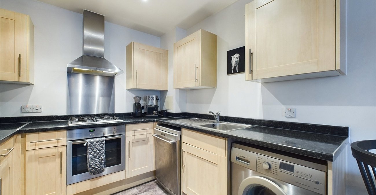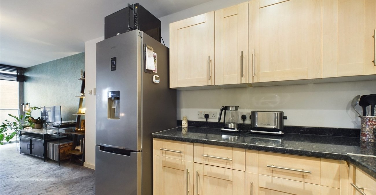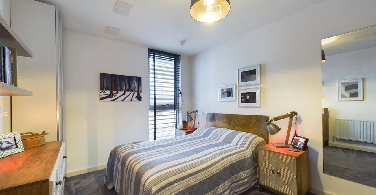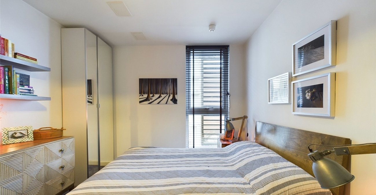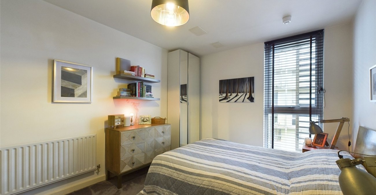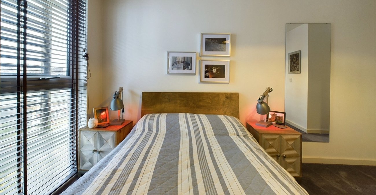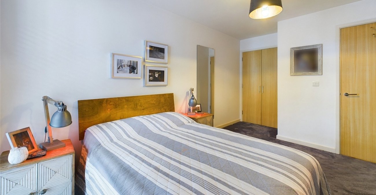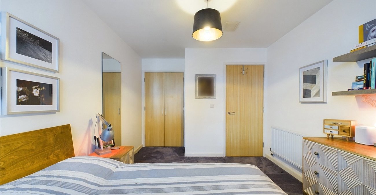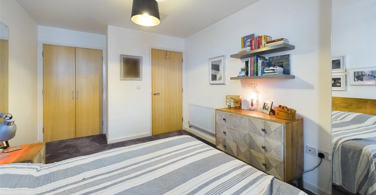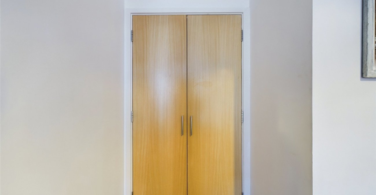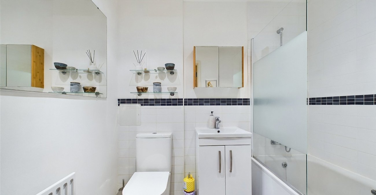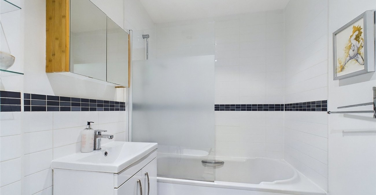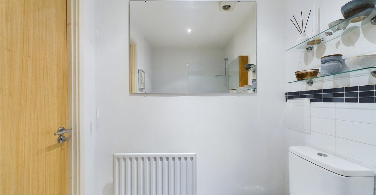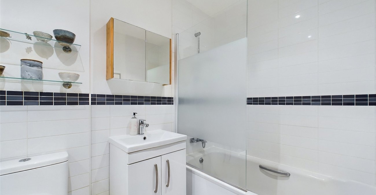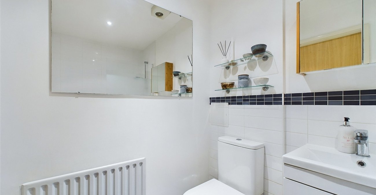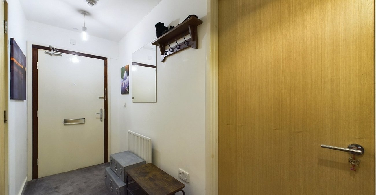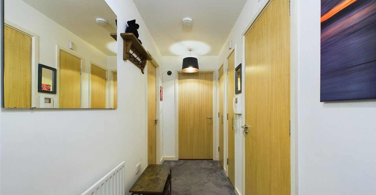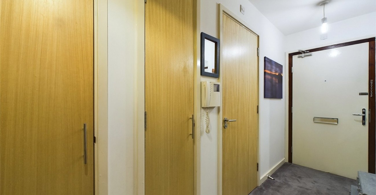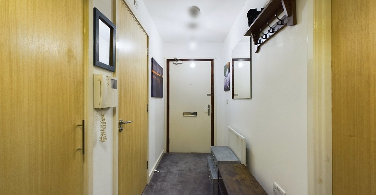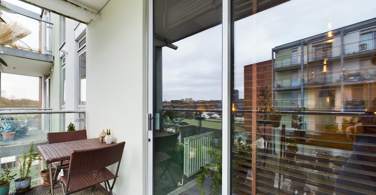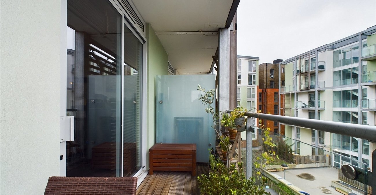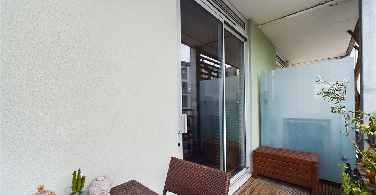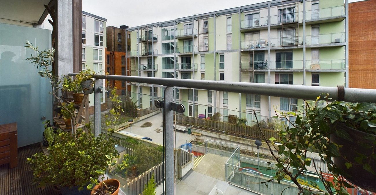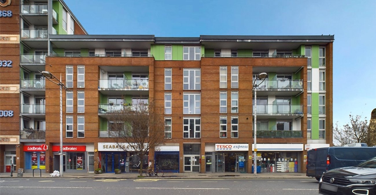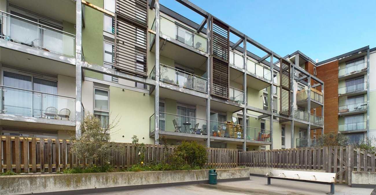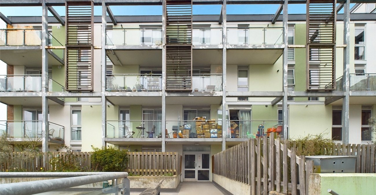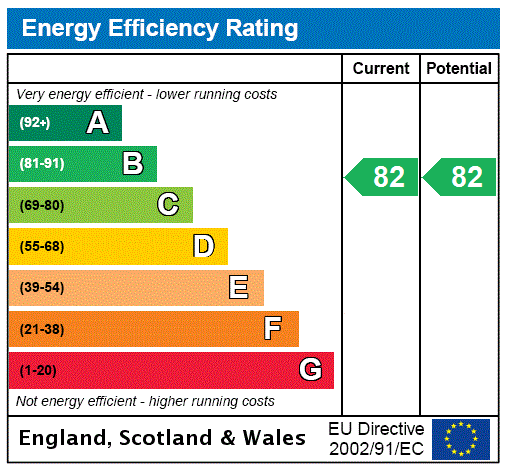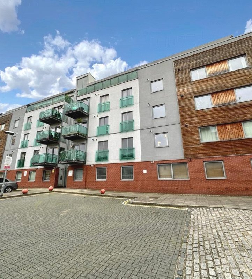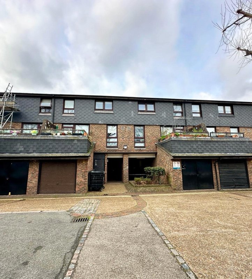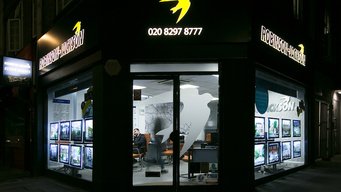Property Information
Ref: LEW240143Property Description
A modern one bedroom apartment situated on the second floor, ideally located for transport links. The property comprises a spacious entrance hall with video entry phone and large storage cupboards, open plan reception to kitchen and private balcony, double bedroom with built in storage and modern bathroom. Further benefits include communal gardens.
LOCATION
Peckham is one of London's hottest neighbourhoods thanks to its urban vibe, period housing stock and growing arts scene stemming from Goldsmiths, University of London. A number of quirky shops, bars and restaurants have opened to serve the growing community of professionals, families and artists.
As much as Peckham draws in the crowds, those that need to travel are well provided for, with a quick 5 minute commute from the mainline station or London Overground to Central London.
LEASEHOLD INFORMATION
Length of Lease: 99 Years from 01/04/2007*
Time remaining on lease: Approx. 82 Years (Lease being extended to 990 years at the cost of current owner) *
Service Charge: £3,168.12 per Year *
Ground Rent: None*
(*to be verified by Vendors Solicitor)
ADDITIONAL INFORMATION
Local Authority: London Borough of Southwark
Council Tax: Band B (£1,394.54 pa)
EWS1: B1
Parking: None, but new residents can apply for a parking spot in the resident parking
EPC Rating: B
Electric Supply: Yes
Water Supply: Yes
Heating Supply: Yes, Gas central heating
Sewerage: Drainage to public sewer
Broadband: Standard, superfast and ultrafast available
Networks: Community Fibre, Openreach, Virgin Media
Mobile Signal: Good coverage - EE, Three. 02, Vodafone
- CHAIN FREE
- Second floor one bedroom flat
- Open plan living
- Private balcony
- Communal gardens
- Great location for transport links
- Close to local amenities and parks
- Total floor area: 39m²= 420ft² (guidance only)
- flat
Rooms
Interior ENTRANCE HALL: 3.72m x 1.29mEntrance door, fully fitted carpet, two built in storage cupboards, radiator, video entry phone system, access to all rooms.
RECEPTION ROOM / KITCHEN: 7.91m x 2.59mDouble glazed sliding door to balcony, fully fitted carpet in reception room area, two radiators, range of wall and base units, integrated electric oven and gas hob with extractor hood over, plumbed for washing machine, stainless steel sink unit with mixer tap, space for fridge freezer and dishwasher, spotlights, tiled floor in the kitchen area.
BEDROOM: 3.78m x 3.00mDouble glazed window, fully fitted carpet, radiator, built in wardrobe.
BATHROOM: 2.28m x 1.70mPanel enclosed bath with shower attachment and glass shower screen, wash hand basin, low level w.c., partly tiled walls and fully tiled floor, radiator, extractor fan, spotlights.
BALCONY: 3.96m x 1.47mDecked.
