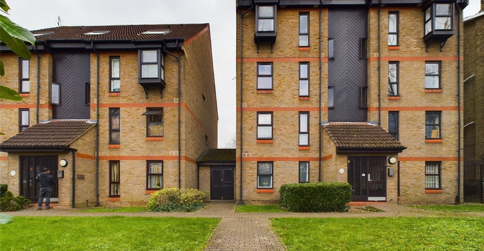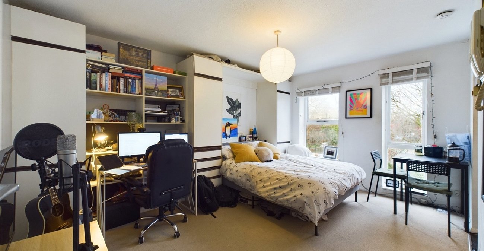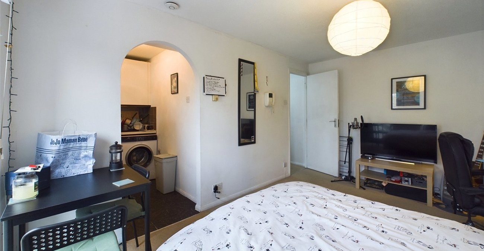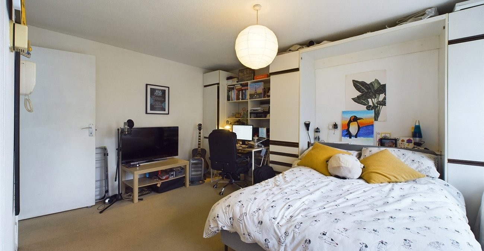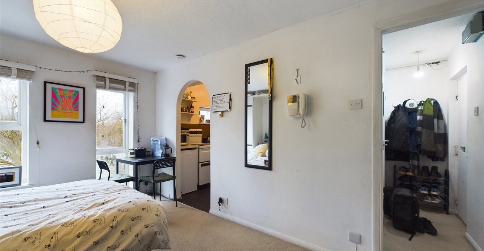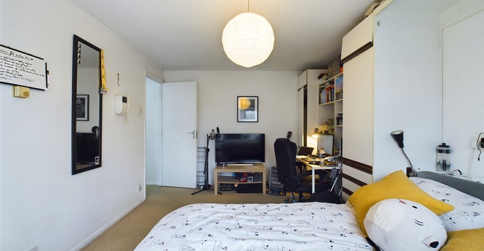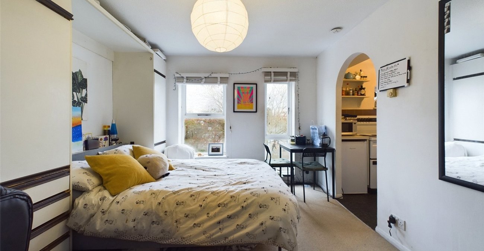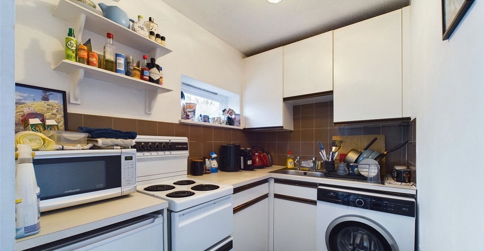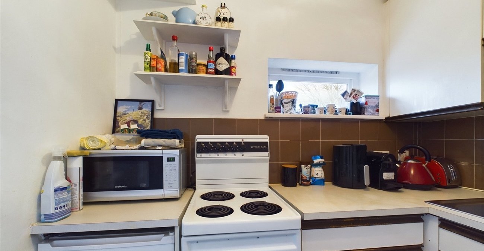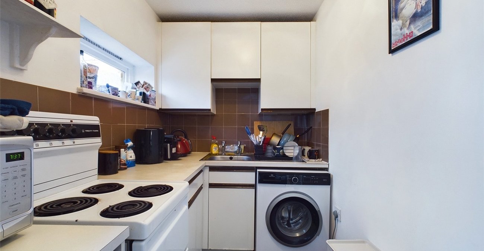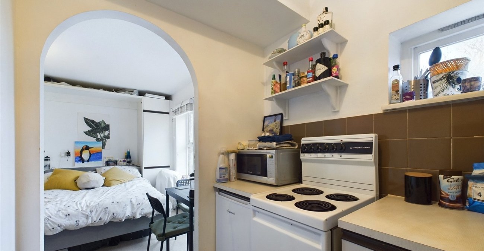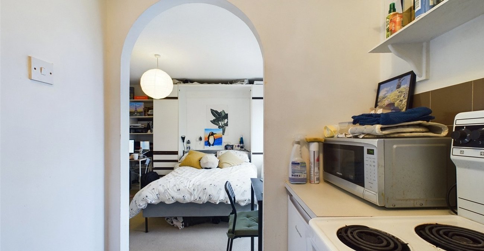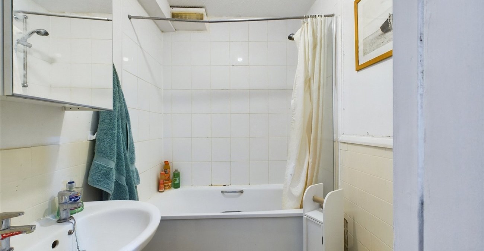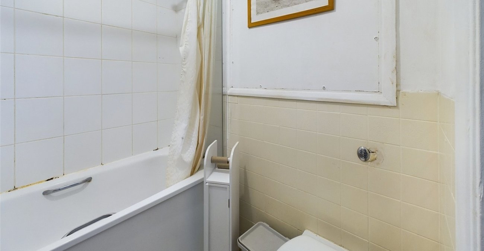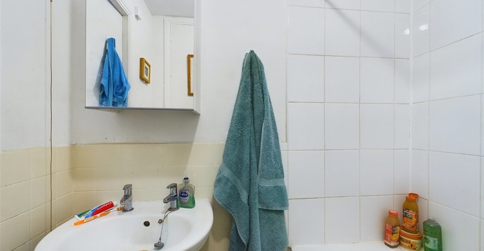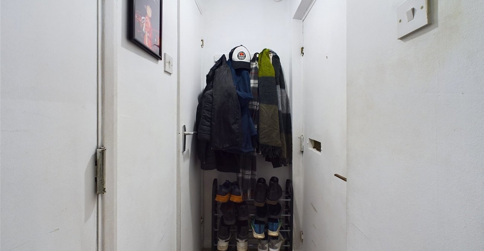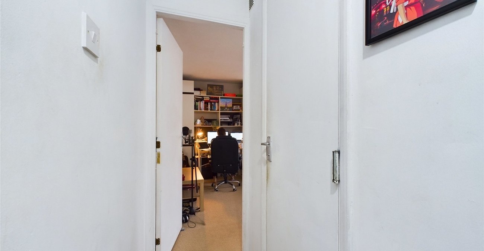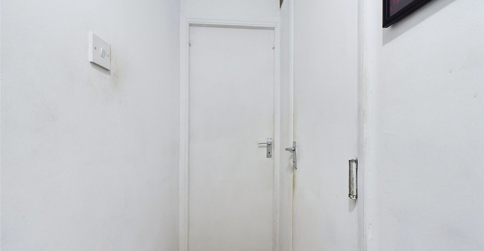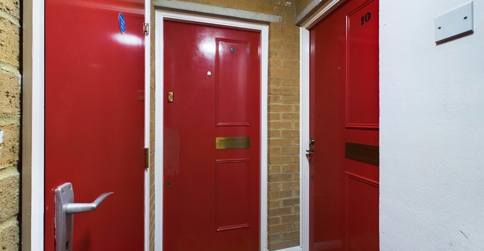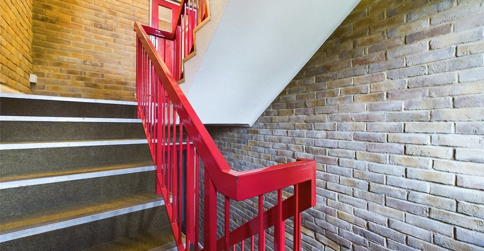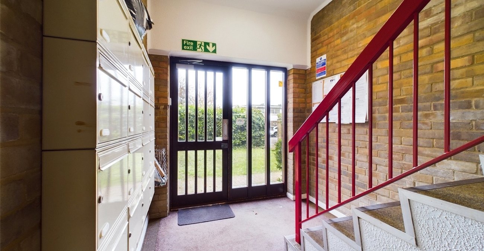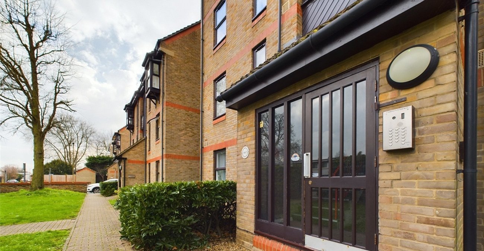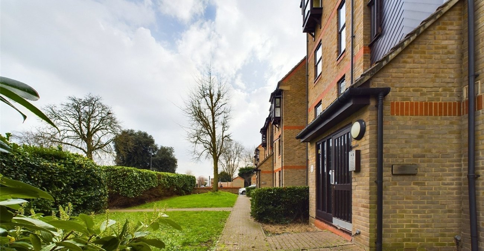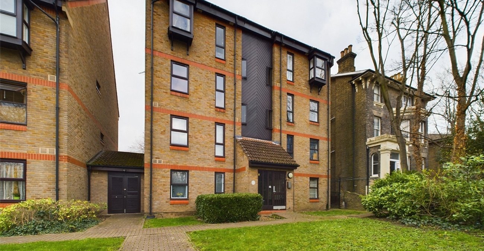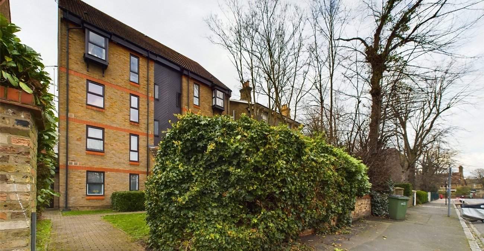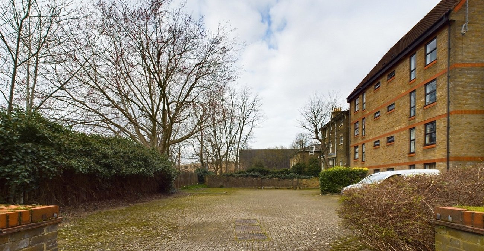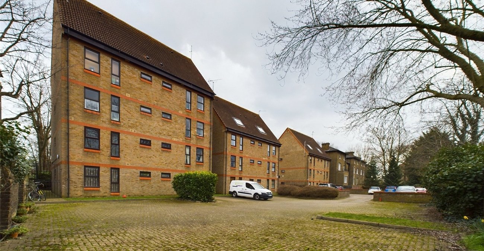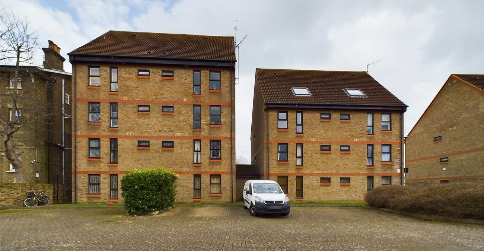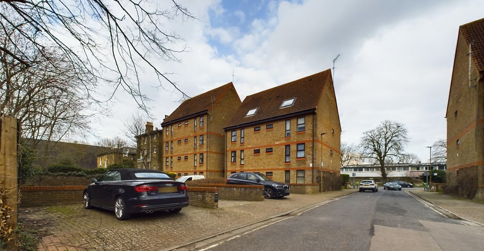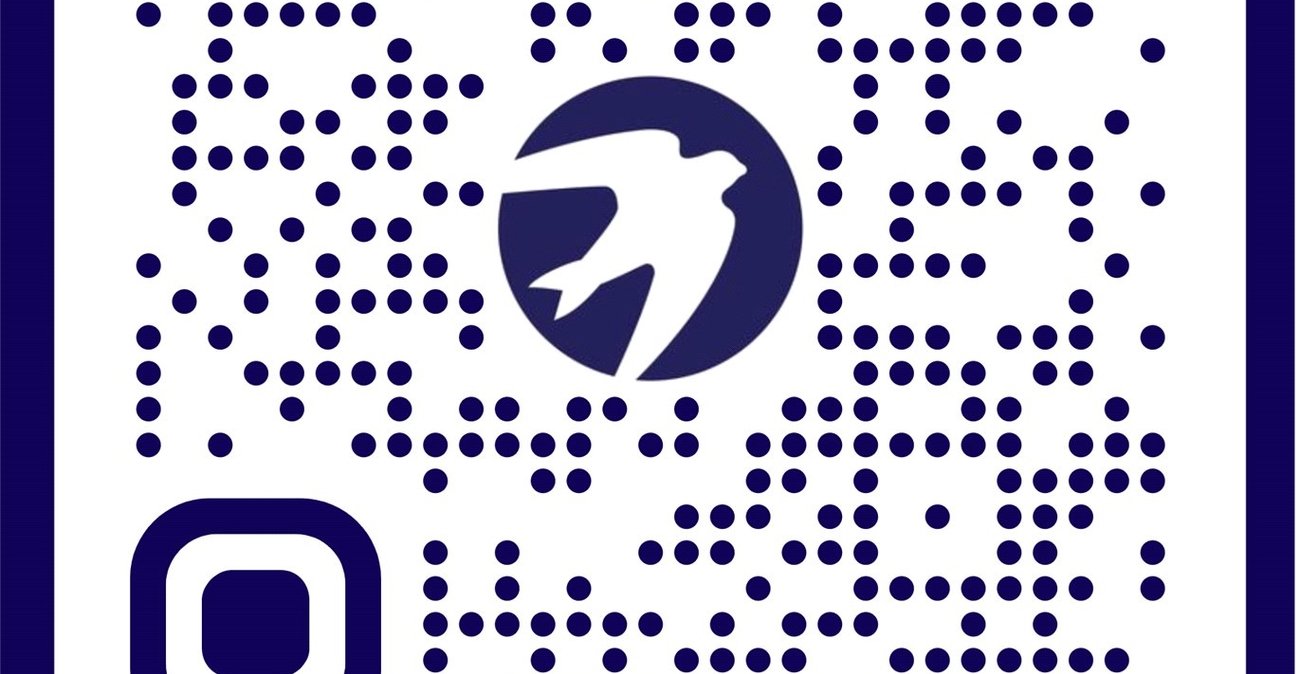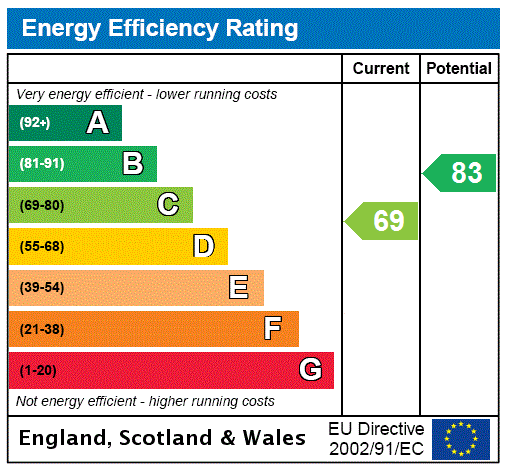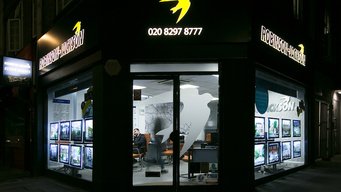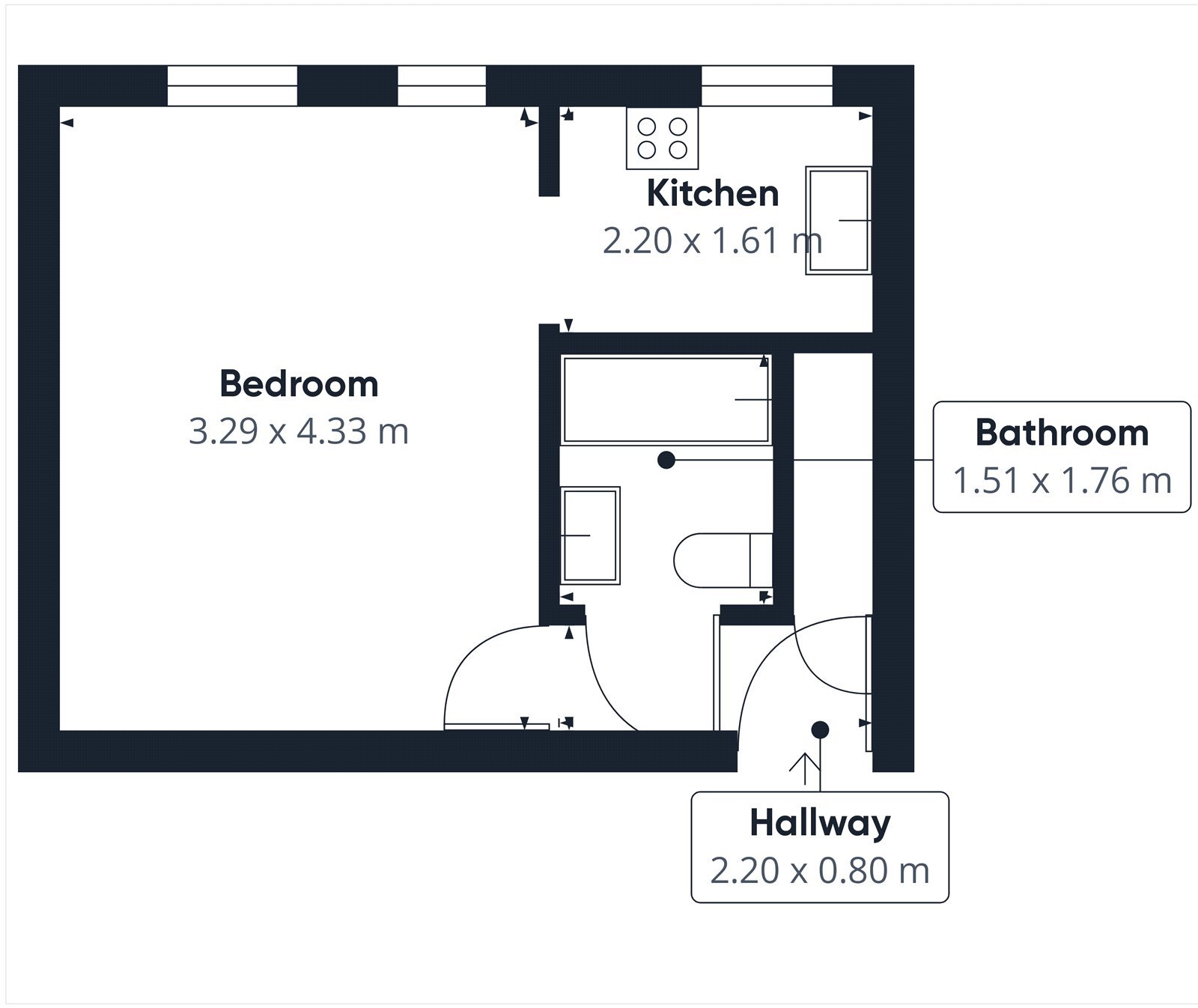Property Information
Ref: LEW240249Property Description
Studio flat ideally located within walking distance of Greenwich Park, perfect for professionals & first time buyers. This property offers a separate kitchen and a bright, airy living space that feels much larger than a typical studio. Further benefits are communal gardens & residents parking.
This lovely studio flat is perfect for those seeking a convenient and comfortable home in a friendly environment.
Don't miss out on this opportunity to live in a fantastic area! Contact us today to arrange a viewing.
LOCATION
You’d be hard pushed to find a town more steeped in maritime history than Greenwich. Its Thames-side location is joined by the Cutty Sark and the National Maritime Museum. Greenwich Park is a Royal open space featuring the Royal Observatory and the prime meridian line.
The town centre is known for its craft and antiques markets, with bars, restaurants and the ‘Up The Creek’ comedy club attracting residents, tourists and Greenwich University students alike.
LEASEHOLD INFORMATION
Length of Lease: 999 Years from 1st January 1985*
Time remaining on lease: Approx. 959 Years*
Service Charge: £1,200 per year *
Ground Rent: £80 per year *
Ground Rent Review Period: TBC*
(*to be verified by Vendors Solicitor)
ADDITIONAL INFORMATION
Local Authority: Royal Borough of Greenwich
Council Tax: Band B (£1,493.61 pa)
EPC Rating: C
EWS1: TBC
Available Broadbands: Standard and superfast
Networks: Openreach
Likely Mobile Signal: EE, 02, Vodafone
Parking: Residents’ car park
Nearest Train Stations: Maze Hill Rail Station 0.70 km, Westcombe Park Rail Station 0.88 km and Blackheath Rail Station 1.38 km
- Large studio flat
- Separate kitchen
- Communal gardens
- Shared Parking
- Great location for transport links
- Chain Free
- Total floor area: 24m²= 258ft² (guidance only)
- flat
Rooms
Interior ENTRANCE HALL: 2.20m x 0.80mEntrance door, fitted carpet, built in storage, access to all rooms.
STUDIO: 4.33m x 3.29mTwo double glazed windows, fully fitted carpet, entry phone system, access to kitchen.
KITCHEN: 2.20m x 1.61mDouble glazed window, range of wall and base units, stainless steek sink unit with mono taps, plumbed for washing machine, space for cooker and fridge, tiled splash back, vinyl floor.
BATHROOM: 1.76m x 1.51mPanel enclosed bath with shower attachment, pedestal wash hand basin, low level w.c., partly tiled walls and tiled floor.
