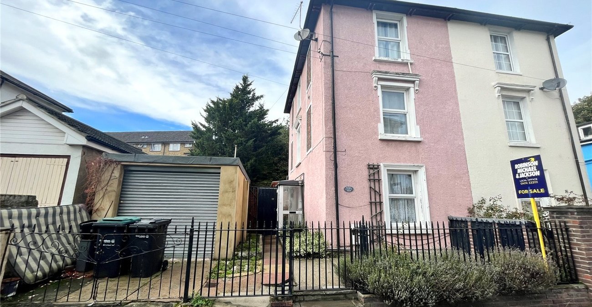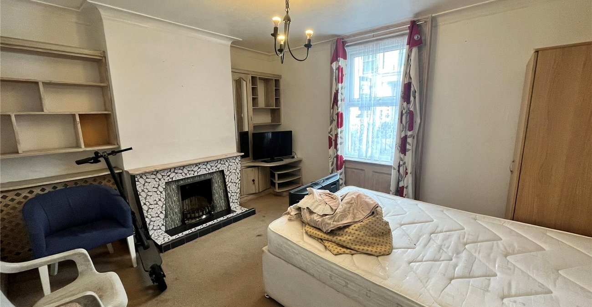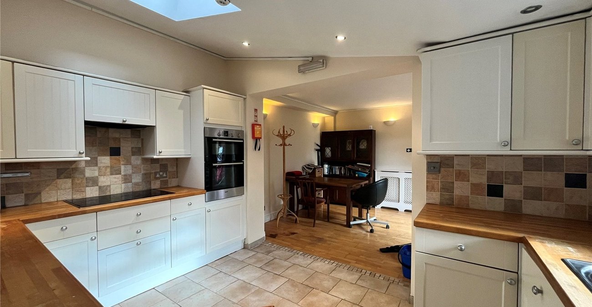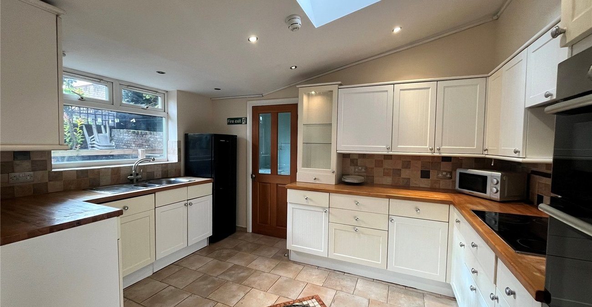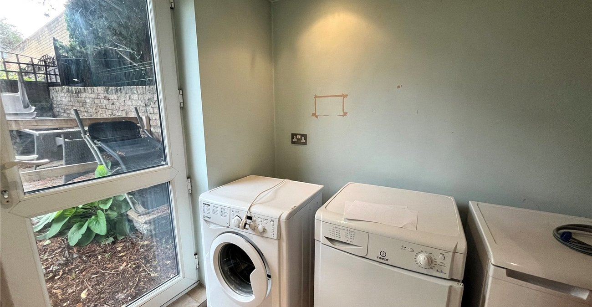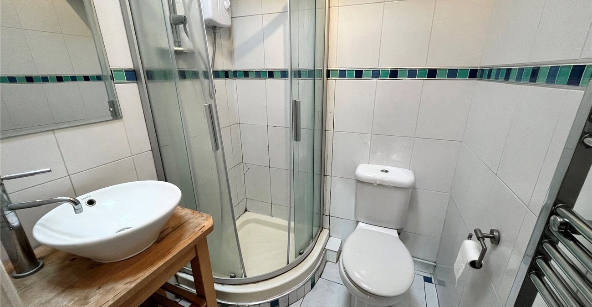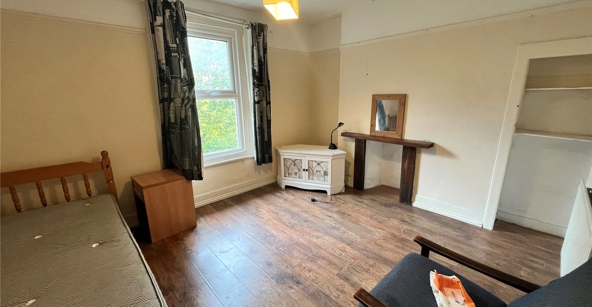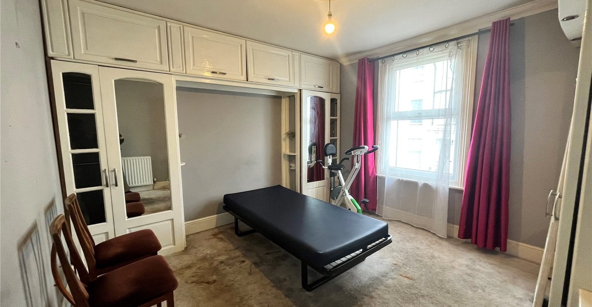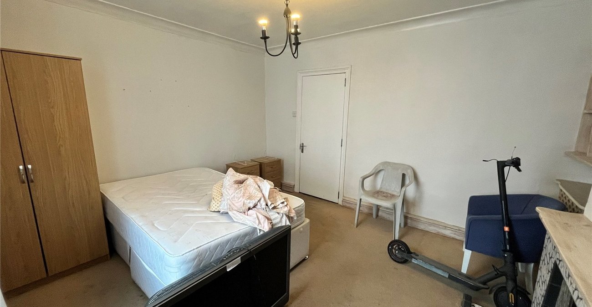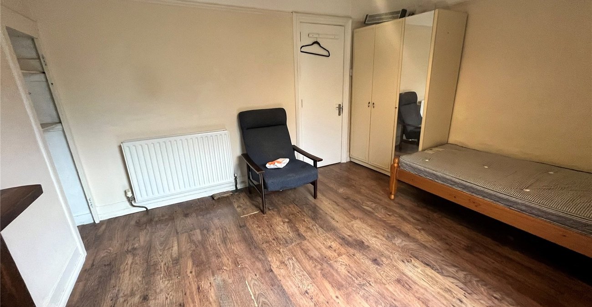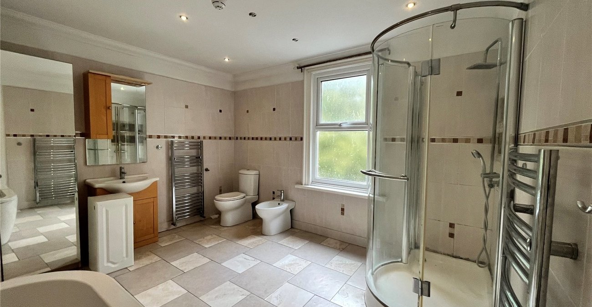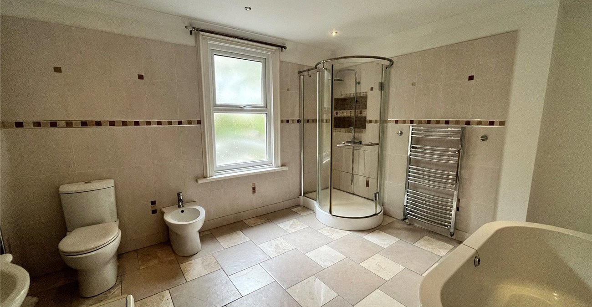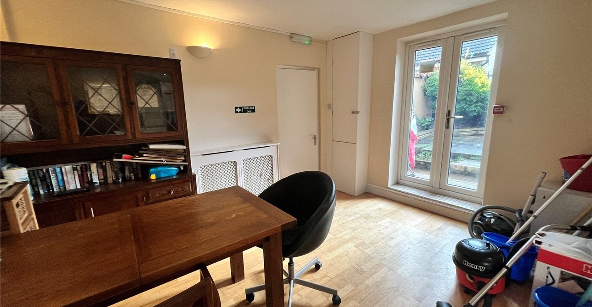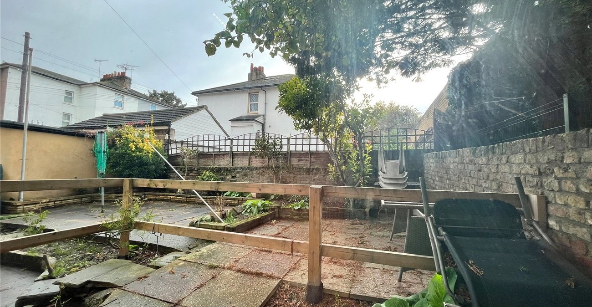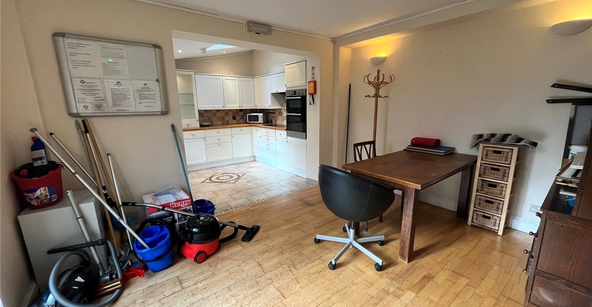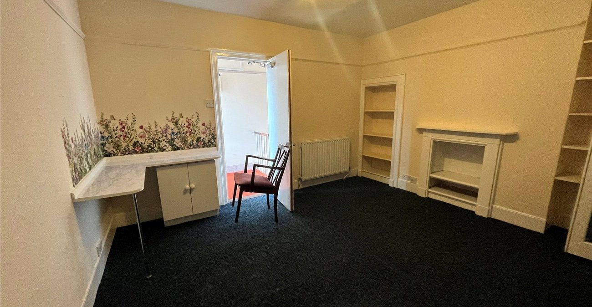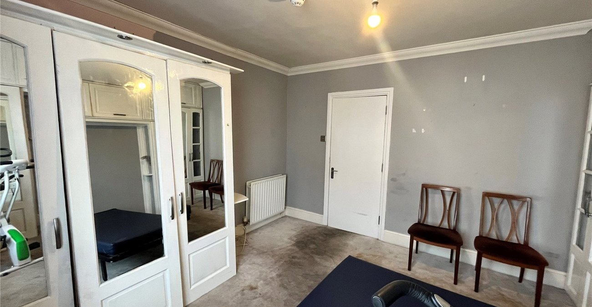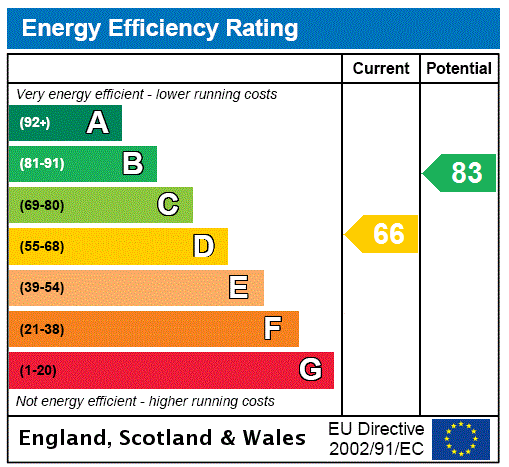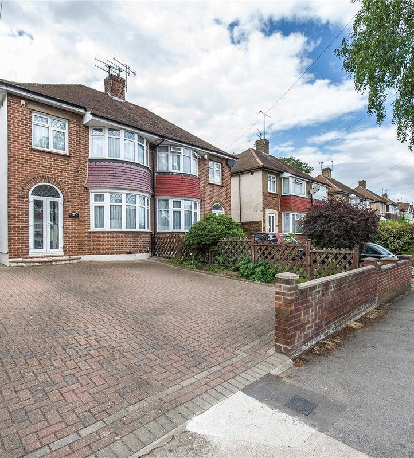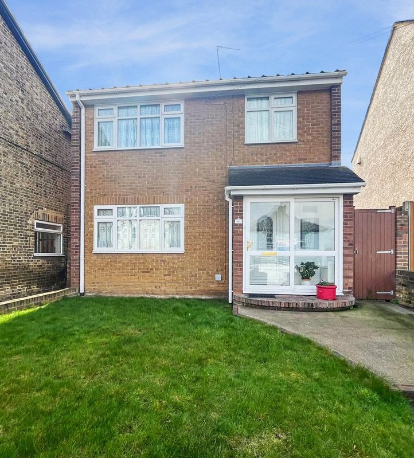Property Information
Ref: GRA230728Property Description
GUIDE PRICE £350000-£375000. Situated withing WALKING DISTANCE of GRAVESEND TOWN is this spacious THREE/FOUR BEDROOM SEMI DETACHED HOUSE with GARAGE which is an IDEAL INVESTMENT BUYER and the layout would suit for a 4 BEDROOM HMO or a 3 BEDROOM FAMILY HOME. The accomodation comprises ENTRANCE HALL, LOUNGE/BEDROOM 1 to front, SEPARATE DINING ROOM leading to a MODERN FULLY FITTED KITCHEN with a UTILITY ROOM and a GROUND FLOOR SHOWER ROOM. On the first floor is ONE DOUBLE BEDROOM and SPACIOUS 4 PIECE BATHROOM which SEPARATE SHOWER CUBICLE. Two further bedrooms are on the SECOND FLOOR. There is a PAVED COURTYARD GARDEN to the side and the property is offered with VACANT POSSESSION. Call today to view.
- Two Reception Rooms
- Modern Fitted Kitchen
- Utility Room
- Ground Floor Shower Room
- Spacious First Floor Bathroom
- Courtyard Garden to side.
- No Chain Involved
- Viewing Strongly Recommended
- house
Rooms
Porch: 1.88m x 1.73mDouble glazed window to front and side. Double glazed entrance door into:-
Hallway:Wooden flooring. Double radiator,. Staircase to first floor. Doors to:-
Lounge: 4.06m4max x 5.3mDouble glazed window to front. Feature fireplace with wall light and shelving. Double radiator. Carpet.
Dining Room: 3.94m x 3.18mDouble glazed French doors to side garden. Radiator. Built-in cupboard housing gas fired central heating boiler. Wooden flooring.
Basement: 5.18m x 4.42mBasement room with tiled flooring. Lighting.
Kitchen: 3.9m x 2.67mDouble glazed window to side. Modern fitted wall and base units with roll top work surface. 1 1/2 bowl sink and drainer unit with mixer tap. Tiled splash back. Built-in BOSH double oven and ceramic hot with extractor hood over. Integrated dishwasher. Double glazed skylight window. Inset spotlights.
Uitility Room: 2.34m x 1.6mDouble glazed door to side garden. Tiled floor. Inset spotlights. Door to ground floor shower room.
GF Bathroom: 1.55m x 1.45mDouble glazed skylight window. Suite comprising tiled shower cubicle. Pedestal wash hand basin. Low level w.c. Tiled walls. Tiled flooring. Heated towel rail.
First Floor Landing:Double glazed window to side. Double radiator. Carpet. Staircase to second floor. Doors to:_
Bedroom 1: 3.73m x 3.56mDouble glazed window to front. Double radiator. Carpet.
Bathroom: 3.7m x 3.25mFrosted double glazed window to rear. Suite comprising panelled bath. Tiled shower cubicle. Vanity wash hand basin. Bidet. Low level w.c. Coved ceiling.
Second Floor Landing;Double glazed window to side. Double radiator. Carpet. Access to loft. Doors to:-
Bedroom 2: 3.73m x 3.53mDouble glazed window to front. Double radiator. Carpet.
Bedroom 3: 3.89m (Max) x 3.3mDouble glazed window to rear. Double radiator. Laminate wood flooring.
