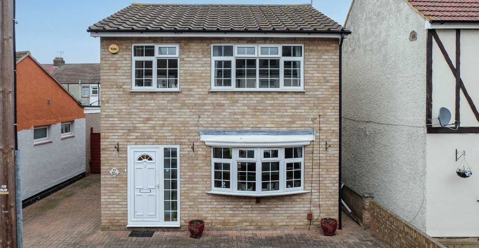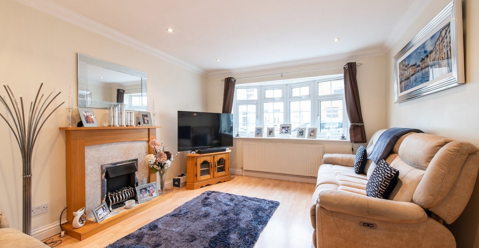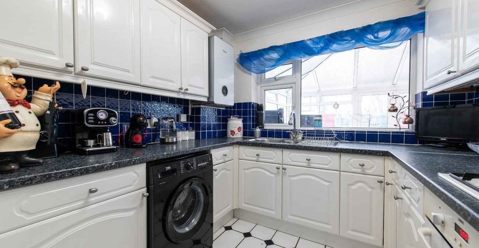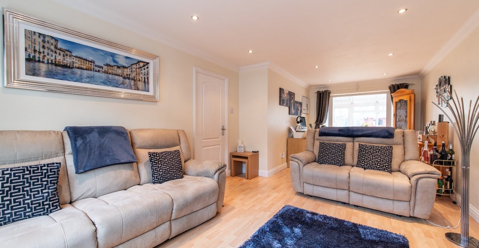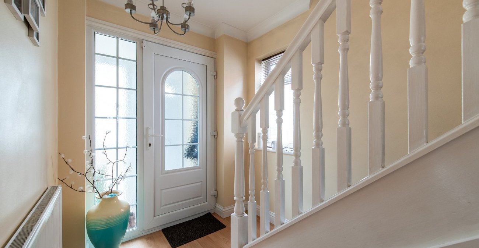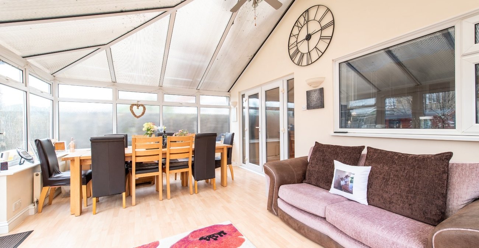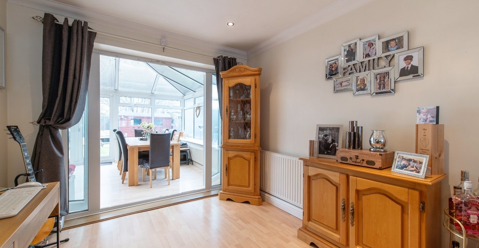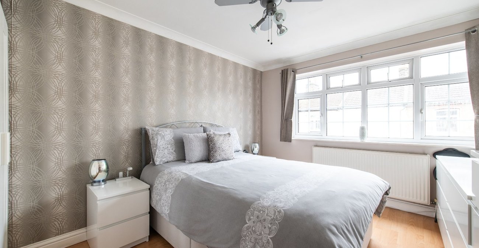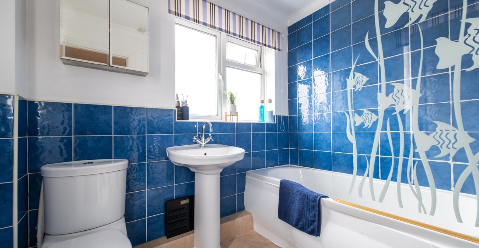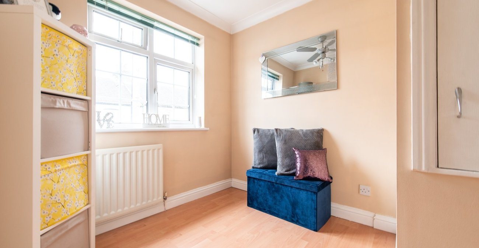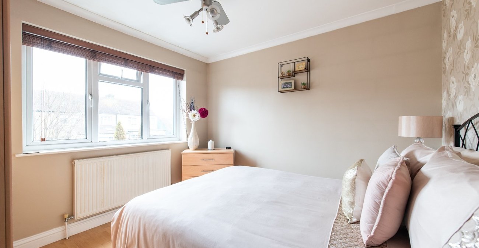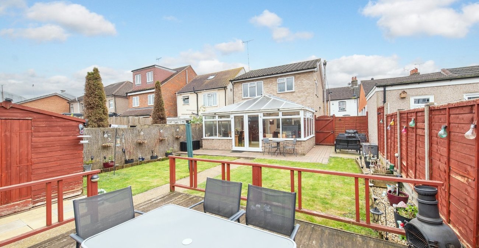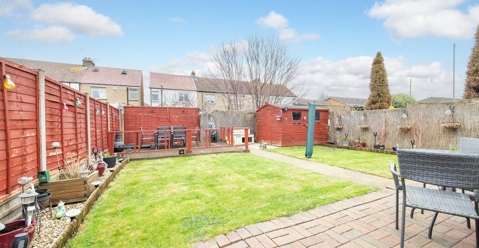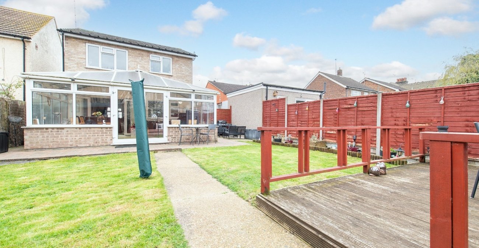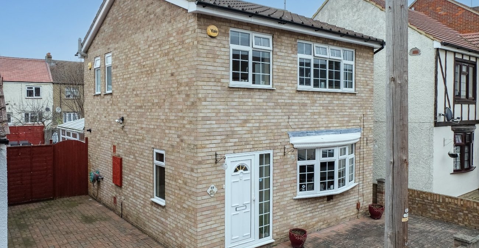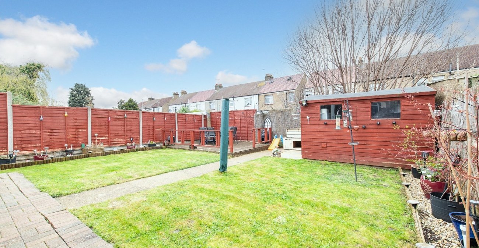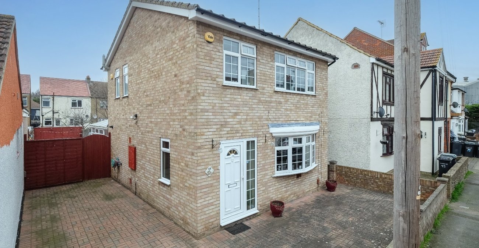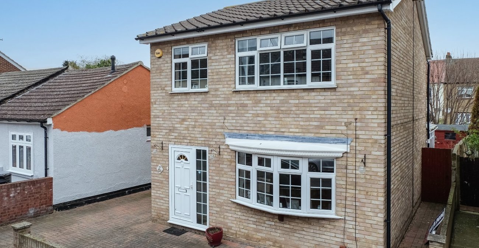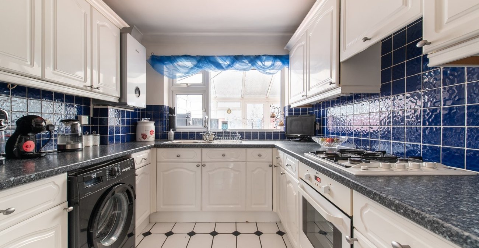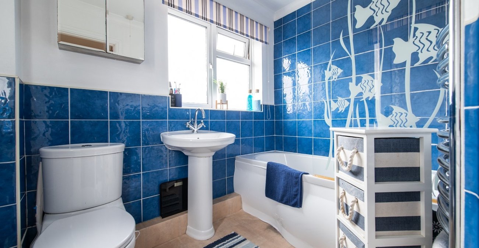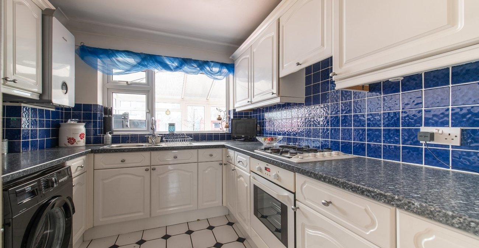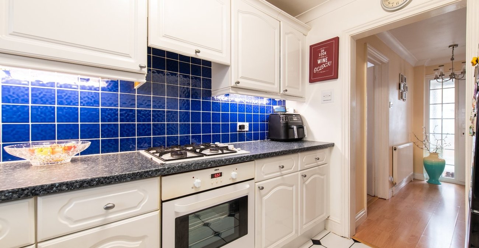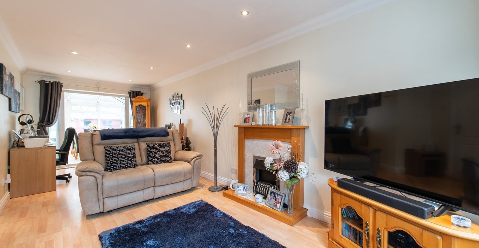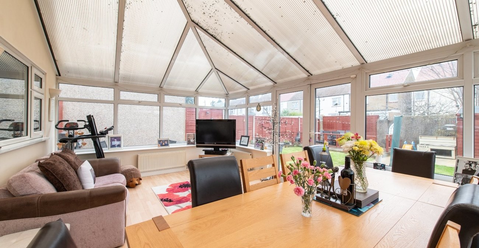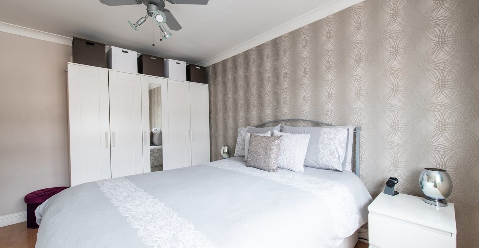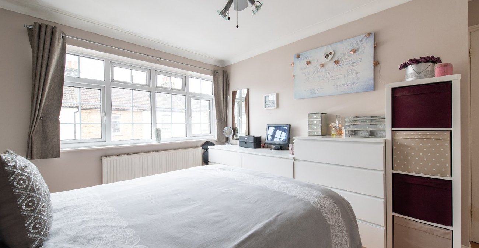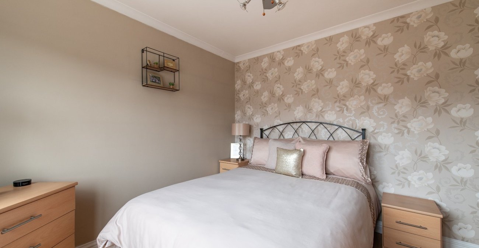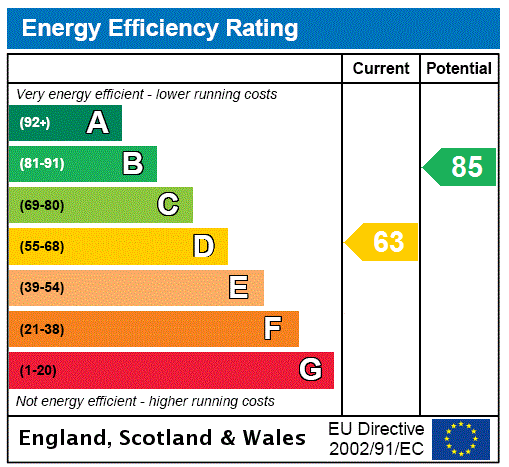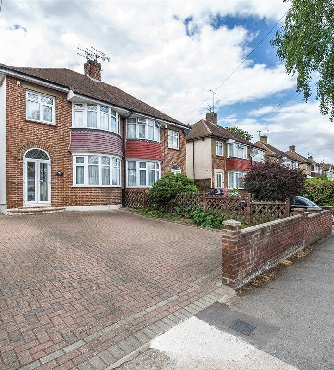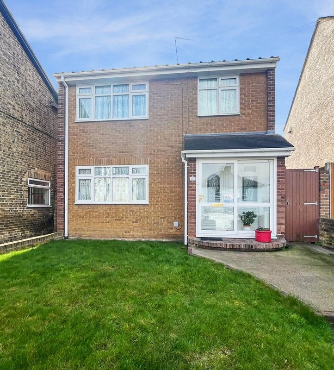Property Information
Ref: GRA240173Property Description
GUIDE PRICE £375,000 - £400,000.
This SPACIOUS FAMILY HOME is located on the POPULAR Alexandra Road and UNIQUELY OFFERS a TRIPLE DRIVEWAY to the front.
Accessed via the PORCH, the internal accommodation is comprised of; ENTRANCE HALL, KITCHEN, 23.01 x 11.03 LOUNGE which leads into a SOUTH FACING 19.02 x 12.10 CONSERVATORY offering the perfect ENTERTAINMENT SPACE.
On the first floor you will be welcomed by THREE WELL PROPORTIONED BEDROOMS in addition to a SPACIOUS 7.09 x 5.07 FAMILY BATHROOM.
The rear garden is approx. 35' x 35' and benefits from PAVED, DECKED and LAID TO LAWN areas.
- GUIDE PRICE £375,000 - £400,000
- Total Square Footage: 1,077 Sq. Ft.
- Spacious Family Home
- Very Well Kept Internally
- Large South Facing Conservatory
- Porch
- Triple Driveway to Front
- Walking Distance to Train Station and Town Centre
- School Catchment Area
- Easy Access to Transport and Amenities
- Substantial Amount of Potential to Extend Subject to Any and All Planning Permissions
- house
Rooms
Porch: 1.68m x 0.86mDouble glazed door to hallway. Laminate flooring. Door to:-
Entrance Hall: 3.2m x 1.85mDouble glazed window to side. Stairs to first floor. Under-stairs storage cupboard housing meters. Radiator. Laminate flooring. HIVE to remain.
Lounge: 7.04m x 3.43mDouble glazed bay window to front. Radiator. Spotlights. Electric fireplace. Laminate flooring. Double glazed French doors to rear.
Conservatory: 5.84m x 3.9mDouble glazed French door to rear and double glazed window surround. Radiator x 2. Laminate flooring.
Kitchen: 3m x 2.54mDouble glazed window to rear. Wall and base units with roll top work surface over. Tiled splash back. Stainless steel sink unit with mixer tap over. Integrated oven and four ring gas hob with extractor hood over. Space for appliances. Wall mounted boiler. Tiled flooring.
First Floor Landing: 2.5m x 1.88mDouble glazed window to side. Access to loft. Carpet. Doors to:-
Bedroom 1: 3.66m#11 x 3.05mDouble glazed window to front. Radiator. Laminate flooring.
Bedroom 2: 3.48m x 3.05mDouble glazed window to rear. Radiator. Laminate flooring.
Bedroom 3: 2.97m x 2.3mDouble glazed window to front. Radiator. Storage cupboard with heated radiator. Laminate flooring.
Bathroom: 2.36m x 1.7mDouble glazed frosted window to rear and side. Suite comprising panelled bath with shower over. Pedestal wash hand basin. Low level w.c. Heated towel rail. Spotlights. Laminate flooring.
