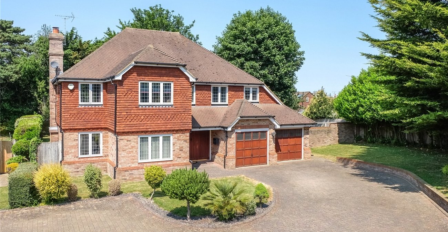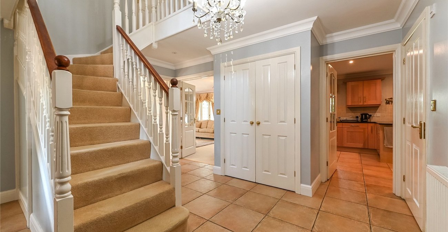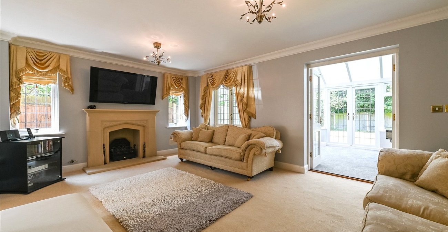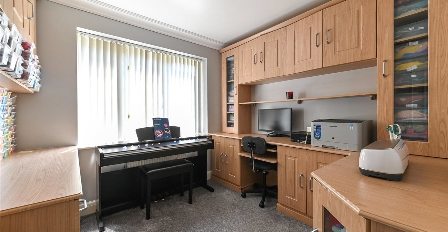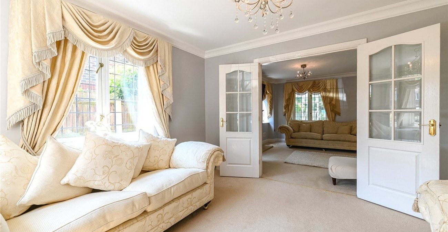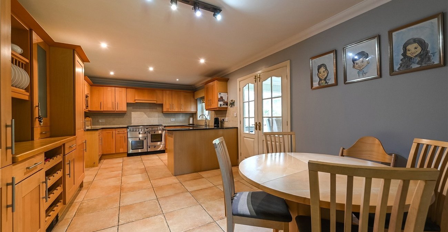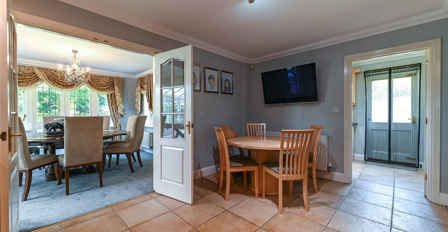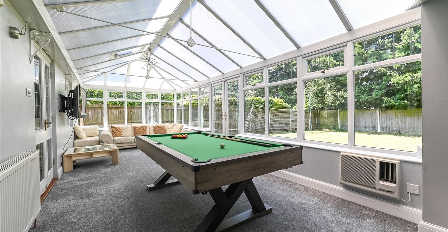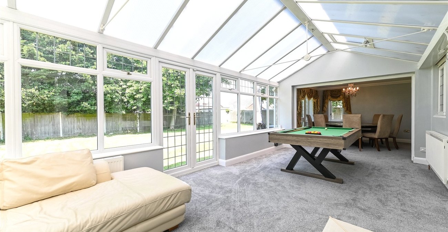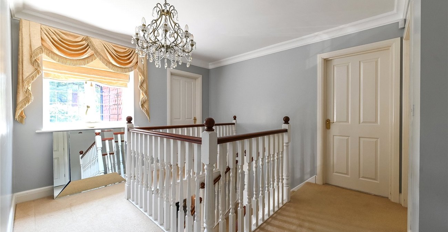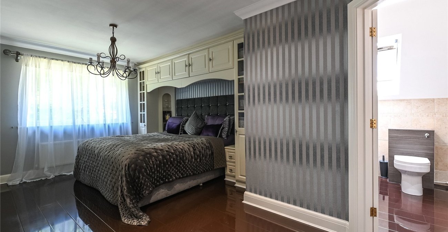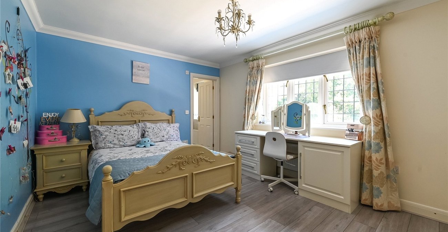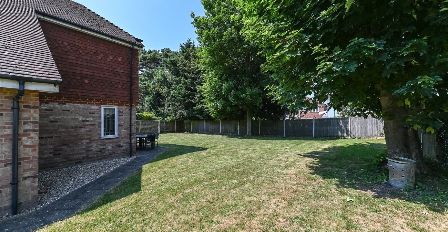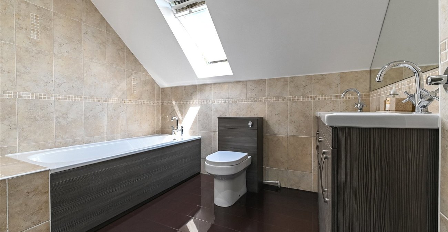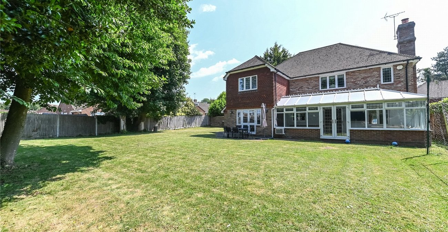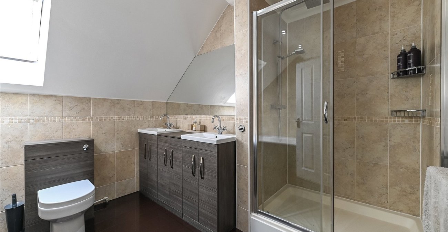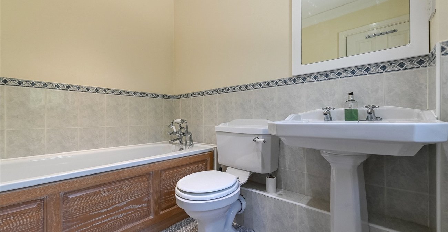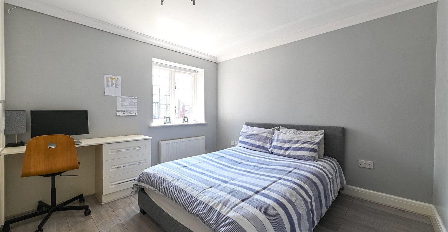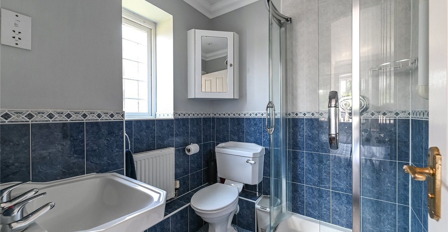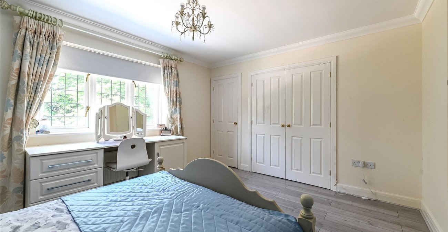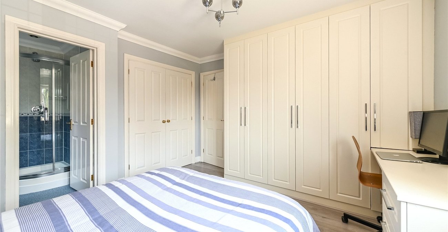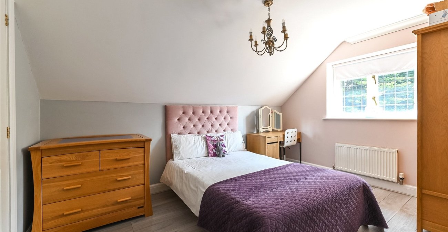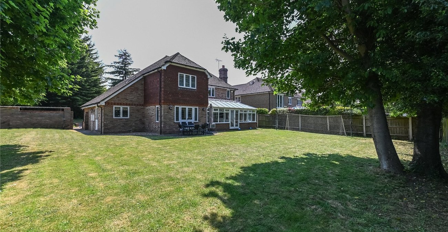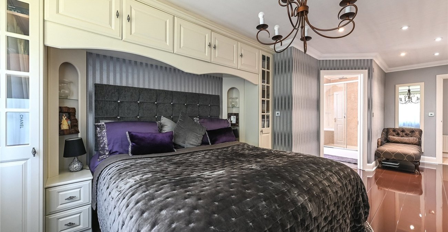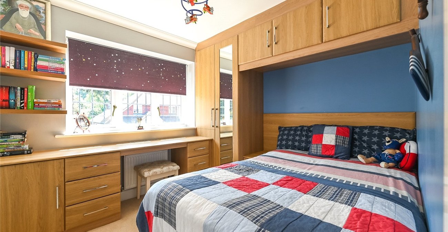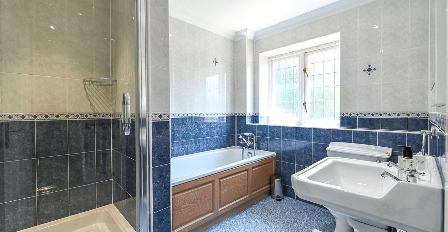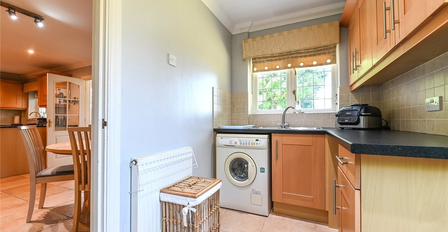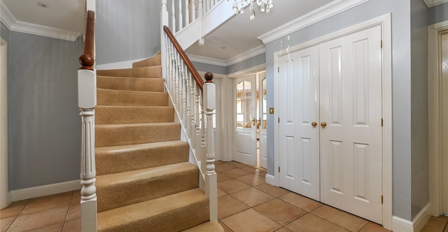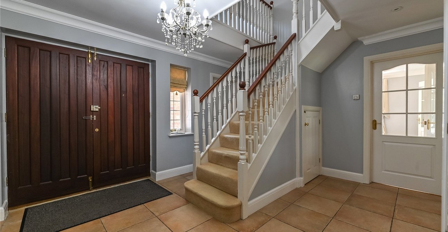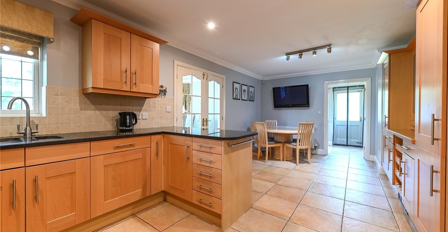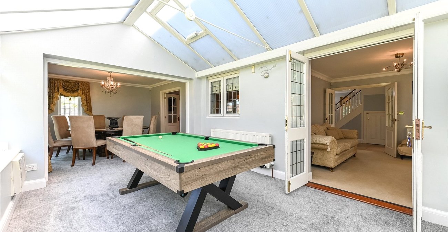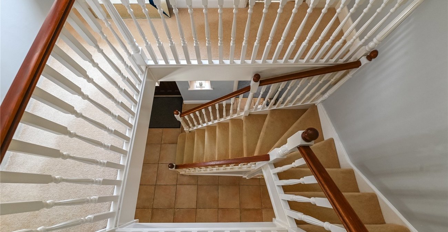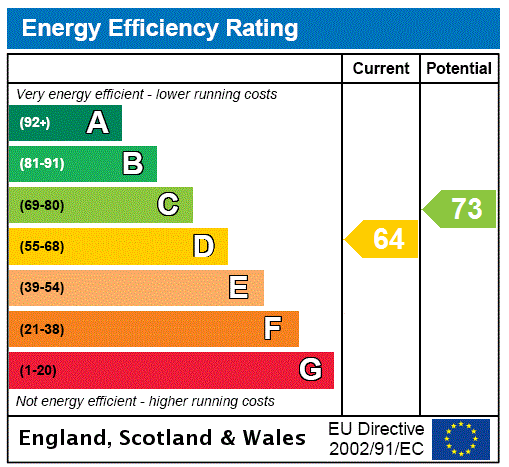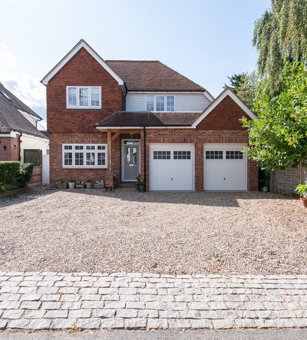Property Information
Ref: GRA230390Property Description
GUIDE PRICE £1,150,000 to £1,200,000. Situated in a PRIVATE GATED CUL-DE-SAC in the sought after village of MEOPHAM is this IMMACULATELY PRESENTED EXECUTIVE FIVE BEDROOM DETACHED HOUSE. The accommodation which is over 3000 SQUARE FEET comprises SPACIOUS ENTRANCE HALL, GROUND FLOOR CLOAKROOM, LOUNGE, SITTING ROOM, CONSERVATORY, OFFICE/STUDY, DINING AREA, UTILITY ROOM and MODERN FULLY FITTED KITCHEN/BREAKFAST ROOM. On the first floor are FIVE BEDROOMS with TWO EN-SUITE BATHROOMS, ONE EN-SUITE SHOWER ROOM and a SEPARATE FOUR PIECE FAMILY BATHROOM. Externally the property sits on a CORNER PLOT with GARDENS to front, side and rear along with OWN DRIVEWAY and DOUBLE GARAGE. CALL TODAY to RESERVE YOUR VIEWING SLOT.
- Double Glazing
- Gas Central Heating
- Three Reception Rooms
- Conservatory
- Fully Fitted Kitchen/Breakfast Room.
- Utility Room
- Office/Study
- Three En-Suites
- Family Four Piece Bathroom
- Corner Plot Garden
- Viewing Recommended
- house
Rooms
Entrance Hall:Double glazed entrance door into hallway. Leaded light double glazed window to front. Radiator. Coved ceilng. Under-stairs cupboard. Built-in cloaks cupboard. Tiled flooring. Doors to:-
GF Cloakroom:Low level w.c. Pedestal wash hand basin. Partly tiled walls. Coved ceiling. Inset spotlights. Tiled flooring
Lounge: 5.44m x 3.9mTwo leaded light double glazed windows to side. Leaded light double glazed window to conservatory area. Double doors to conservatory area. Coved ceiling. Feature fireplace. Radiator. Double door to sitting room.
Sitting Room: 3.7m x 3.53mLeaded light double glazed window to front. Leaded light double glazed window to side. Carpet. Radiator. Coved ceiling.
Office: 2.92m x 2.64mLeaded light double glazed window to front. Carpet. Fitted display unit and drawers + wall cabinet. Carpet. Radiator. Coved ceiling.
Dining Area: 3.56m x 3.43mLeaded light double glazed door to garden. Leaded light double glazed window to side. Carpet. Two radiators. Coved ceiling.
Kitchen/Breakfast Room: 5.66m x 3.53m + 2.95m x 1.17mLeaded light double glazed window to rear. Double doors to dining area. Modern fitted wall and base units with roll top work surface over. 1 1/2 bowl sink and drainer unit with mixer tap. Integrated fridge. Integrated freezer. Integrated dishwashwer. Wine and plate racks. Partly tiled walls. Radiator. Door to utility room.
Conservatory Area: 7.3m x 3.23mDouble glazed window to side and rear. Leaded light double glazed door to garden. Carpet. Radiator. Open area to dining area.
Utility Room: 2.95m x 1.78mLeaded light double glazed window to rear. Door to side. Fitted wall and base units with roll top work surface over. Single drainer sink unit with mixer tap. Pluming for washing machine. Radiator. Coved ceiling. Inset spotlights. Exractor fan. Door to double garage.
Galleried Landing:Leaded light double glazed wndow to side. Carpet. Radiator. Coved ceiling. Access to loft. Doors to:-
Main Bedroom: 3.56m x 3.43m + 3.63m x 2.57mLeaded light double glazed window to front. Fitted drawer unit. Bedside cabinets with storage above. Double built-in wardrobe. Single built-in wardrobe. Coved ceiling. Inset spotlights. Door to en-suite.
En-suite Bathroom: 2.84m x 2.74m x+ 1.14m x 0.94mDouble glazed Velux window to side. Modern suite comprising panelled bath with mixer tap. His and hers wash hand basins with cupboards below. Double tiled shower cubicle. Low level w.c. Radiator. Extractor fan.
Bedroom 2: 4.24m x 3.48m + 1.3m x 0.69mLeaded light double glazed window to rear. Radiator. Double built-in wardrobe cupboard. Single built-in wardrobe cupboard. Coved ceiling. Fitted dressing table unit. Laminate wood flooring. Door to en-suite bathroom.
En-suite Bathroom: 2.3m x 1.75mFrosted leaded light double glazed window to rear. Victorian style white suite comprising panelled bath with mixer tap and shower attachment. Pedestal wash hand basin. Low level w.c. Fitted storage cabinet. Partly tiled walls. Coved ceiling. Inset spotlights. Radiator.
Bedroom 3: 3.78m x 3.28mLeaded light double glazed window to front. Fitted wardrobes and desk unit. Laminate wood flooring. Built-in double wardrobe. Radiator. Door to:-
En-suite Shower Room: 1.75m x 1.73mFrosted leaded light double glazed window to side. Suite comprising corner shower cubicle. Pedestal wash hand basin. Low level w.c. Vinyl flooring. Radiator. Partly tiled walls. Inset spotlights. Coved ceiling. Shaver point.
Bedroom 4: 4.04m x 2.9mLeaded light double glazed window to rear. Laminate wood flooring. Radiator. Built-in storage wardrobe cupboard.
Bedroom 5: 2.95m x 2.67mLeaded light double glazed window to front. Carpet. Radiator. Fitted wardrobes, dressing table unit and overhead storage cupboard. Coved ceiling.
Bathroom: 2.92m x 2.16mFrosted leaded light double glazed window to front. White Victorian style suite comprising panelled bath with mixer tap and shower attachment. Pedestal wash hand basin. Tiled shower cubicle. Low level w.c. Tiled walls. Radiator. Coved ceiling with inset spotlights. Shaver point. Vinyl flooring.
