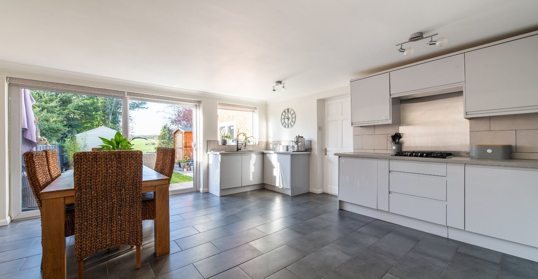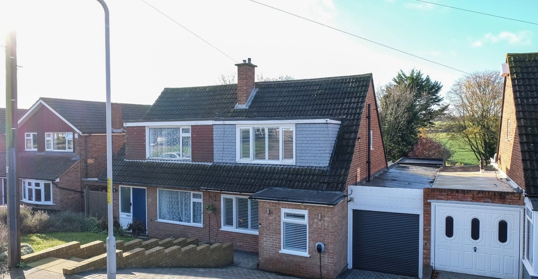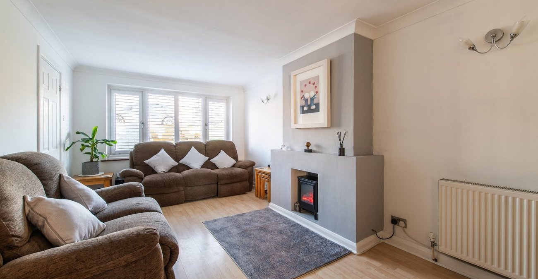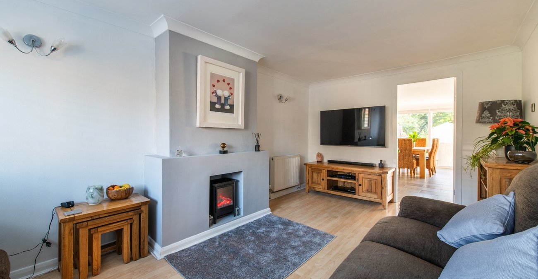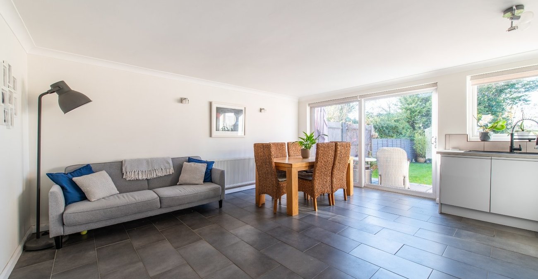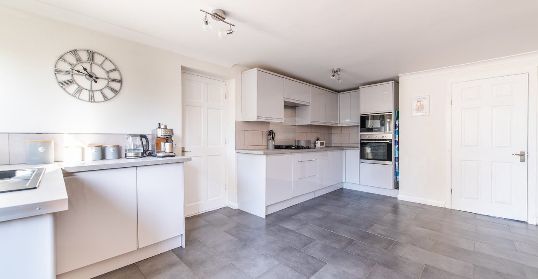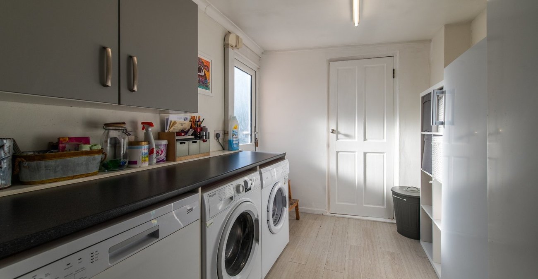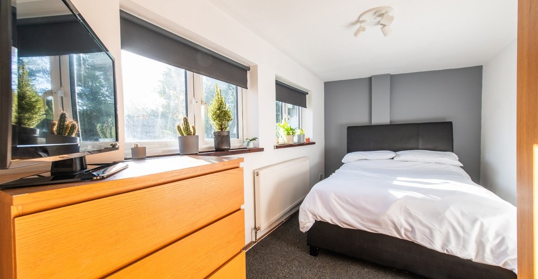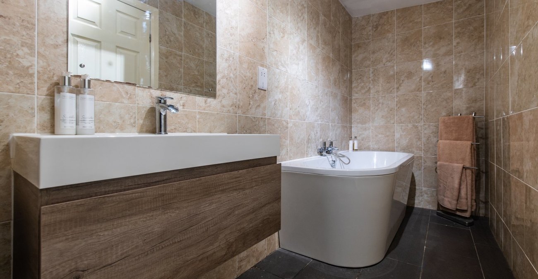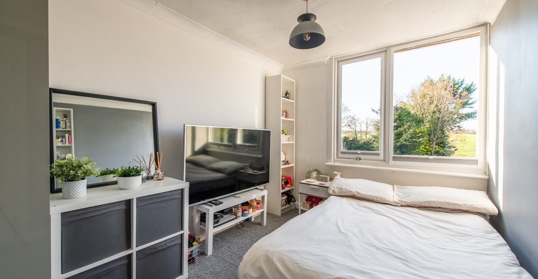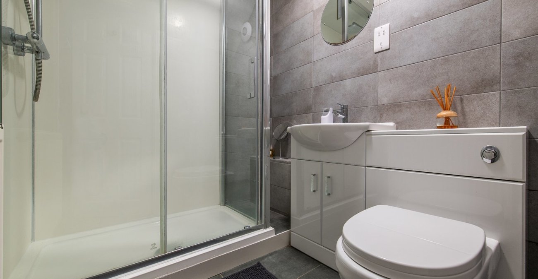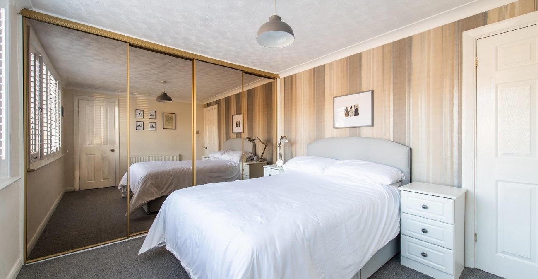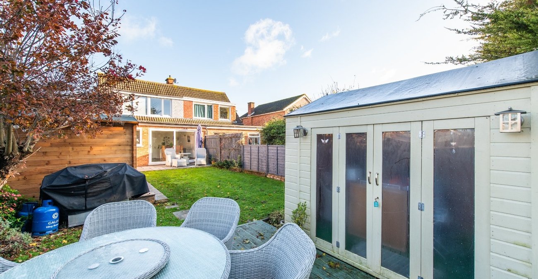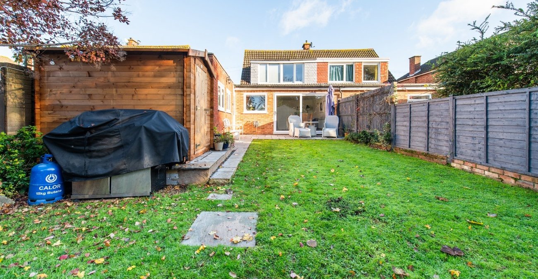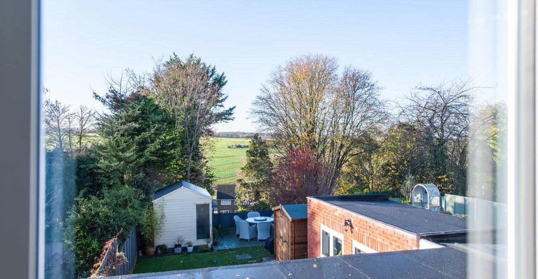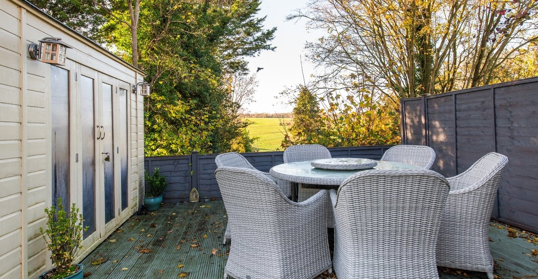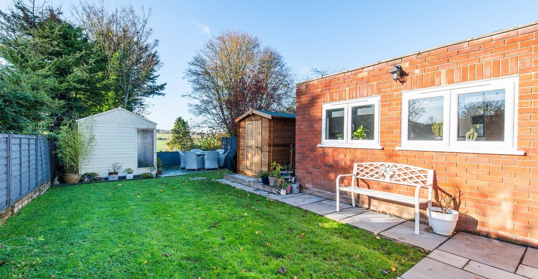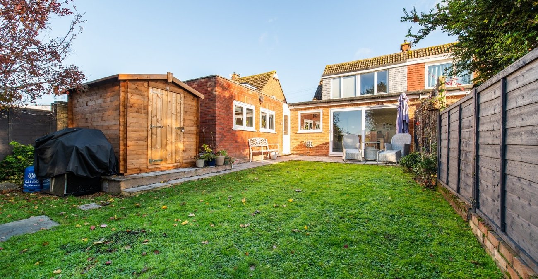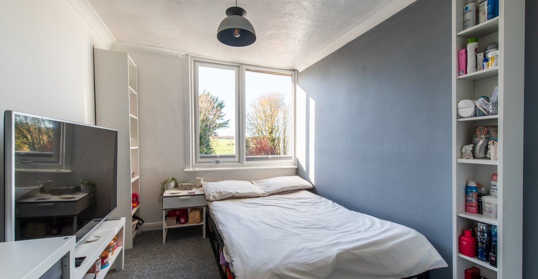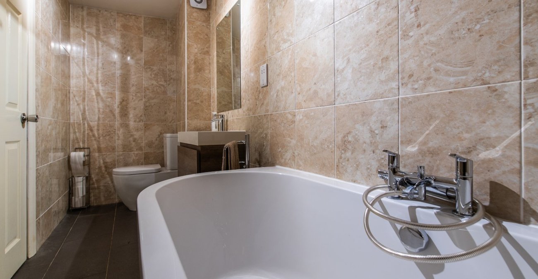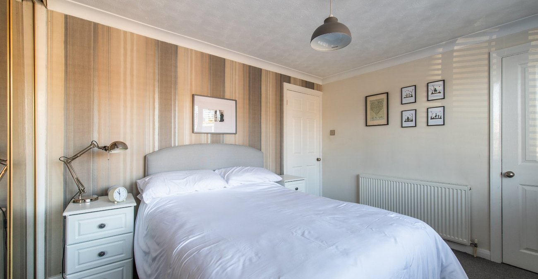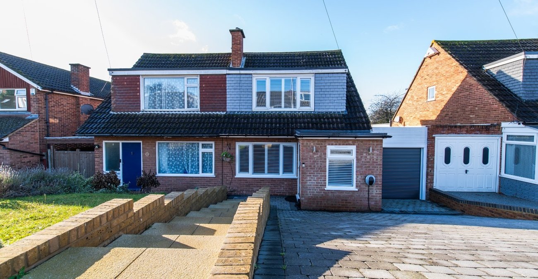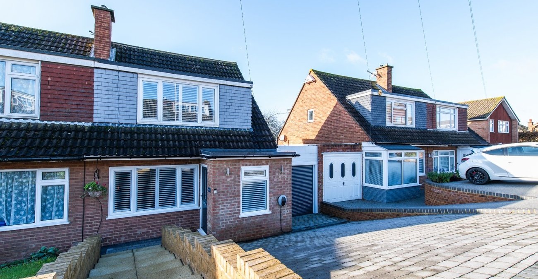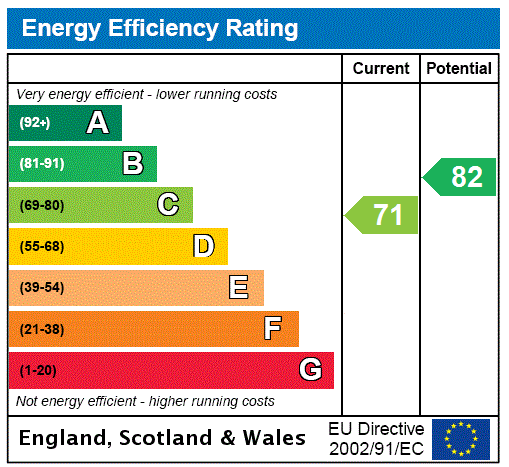Property Information
Ref: GRA230769Property Description
Situated in the DESIRED RESIDENTIAL VILLAGE of Istead Rise is this IMMACULATELY PRESENTED and EXTENDED 3/4 bedroom semi detached house with a RECENTILY INSTALLED DOUBLE DRIVEWAY to the front.
Accessed via the PORCH, the internal accommodation consists of; MODERN FITTED GROUNDFLOOR SHOWER ROOM, 17'02 x 10'02 LOUNGE, SPACIOUS KITCHEN/DINER with doors into the approx 40ft REAR GARDEN with decking and views over fields; STUDY SPACE, GROUNDFLOOR BEDROOM/ALTERNATE RECEPTION ROOM, STUNNING 4 PIECE MASTER BATHROOM with UNDERFLOOR HEATING.
On the first floor you will be welcomed by THREE FURTHER BEDROOMS.
VIEWING RECOMMENDED to appreciate the internal!
- Desired Village Location
- Immaculately Presented Throughout
- New Double Driveway to Front
- Converted Garage / Half for Storage
- Extended
- Groundfloor Bedroom or Additional Reception Room
- 1 Bathroom and 1 Shower Room
- house
Rooms
Porch 5.11 x 3.07Tiled flooring. Double glazed window to front. Door to porch.
Entrance Hall 8.04 x 5.06Carpet. Radiator to side. Stairs to first floor. Access to; -
Groundfloor Shower Room 6.00 x 5.03Tiled floor and walls. Radiator to side. Spotlights. Combined vanity and w.c. unit with storage under. Walk in shower with glass divider and acrylic surround.
Lounge 17.02 x 10.02Laminate flooring. Double glazed window to front. Radiator to side. 2 x Wall mounted lights. Fireplace to remain.
Kitchen Dining Room 18.99 x 16.04Tiled flooring. Double glazed window to rear. Double glazed sliding door to rear. Wall and base level units with work surface over. Tiled backsplash. Sink and drainer unit with mixer tap over. Integrated 5 ring gas hob with extractor fan over; oven and microwave. Space for appliances. Radiator to side. 2 x Wall mounted lights.
Hallway 12.00 x 3.00Laminate flooring. Access to; -
Groundfloor Bathroom 12.05 x 4.04Tiled floor with underfloor heating. Tiled walls. Low level w.c. Vanity sink unit with storage under. Ceramic tub with shower over.
Study 7.10 x 7.07Laminate flooring. Radiator to side. Opens into utility room and hallway.
Utility Room 9.02 x 7.07Laminate flooring. Double glazed frosted door to side. Wall and base level units with work surface over. Space for appliances. Door to Bedroom 3/ Reception Room.
Bedroom 3 / Reception Room 2 13.04 x 6.11Carpet. 2 x Double glazed windows to side. Radiator to side.
Master Bedroom 10.11 x 9.09Carpet. Double glazed window to front with shutters to remain. Radiator to side. Built in wardrobes to remain. Storage cupboard.
Bedroom 2 11.09 x 7.11Carpet. Double glazed window to rear with shutters to remain. Radiaor to rear.
Bedroom 4 8.07 x 7.11Carpet. Double glazed window to rear with shutters to remain. Radiator to rear.
