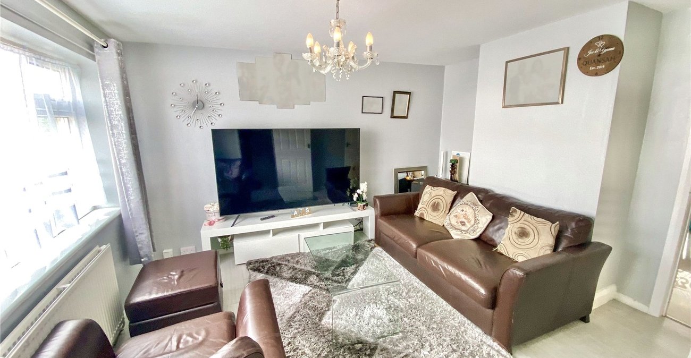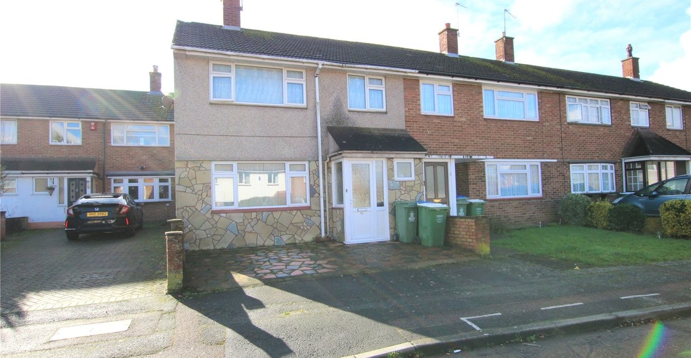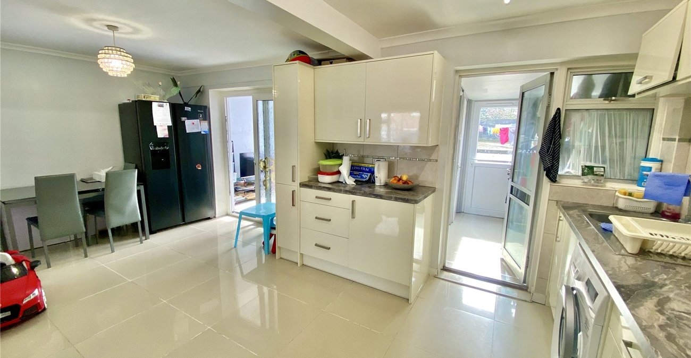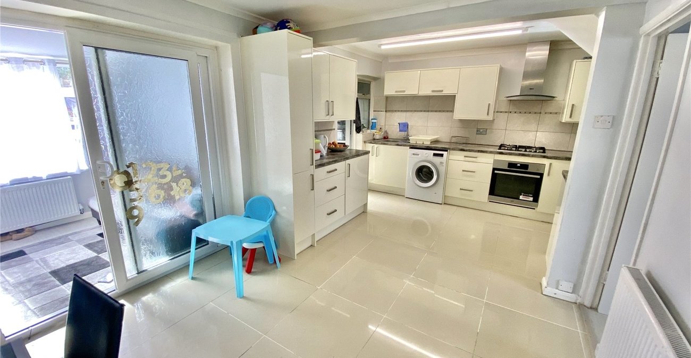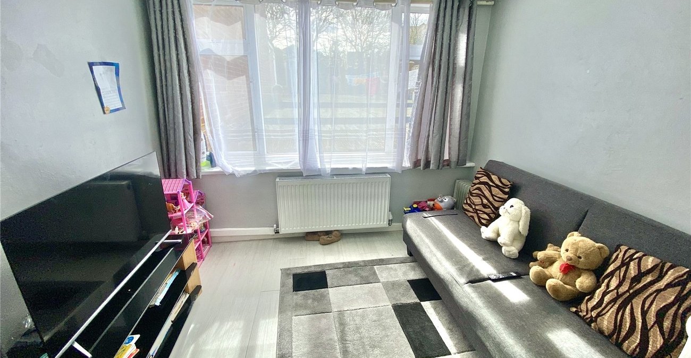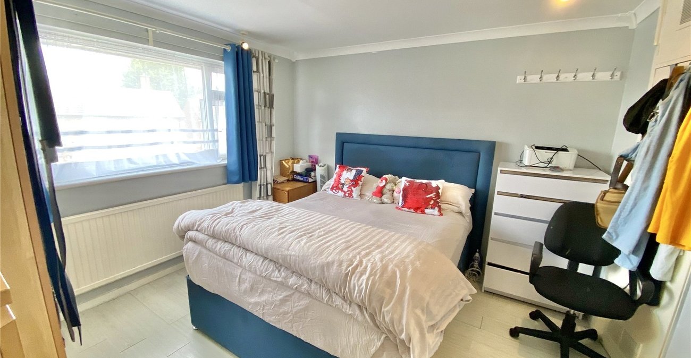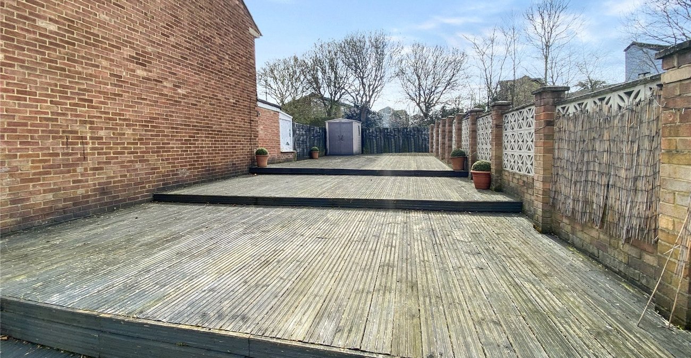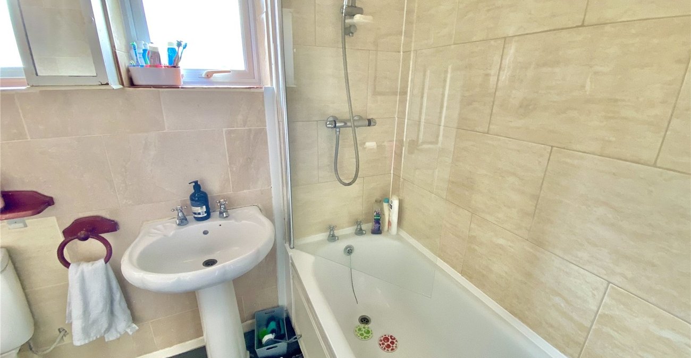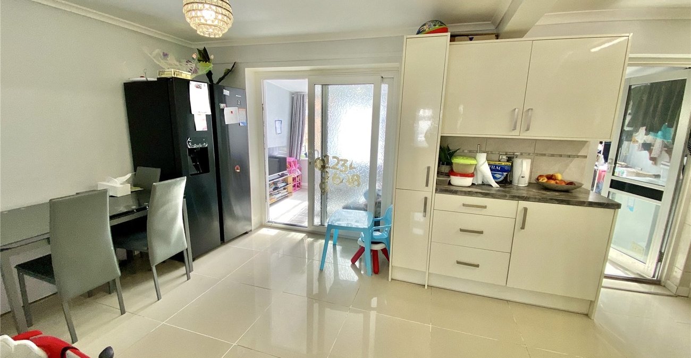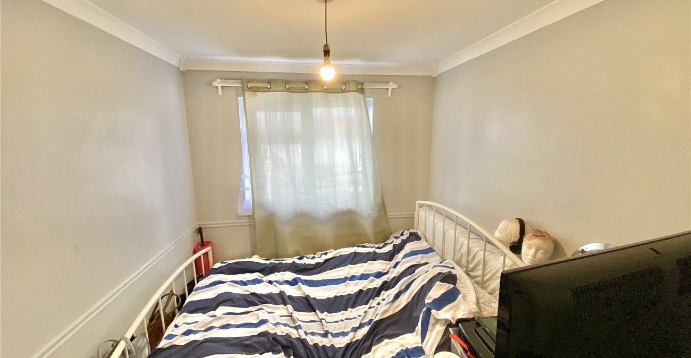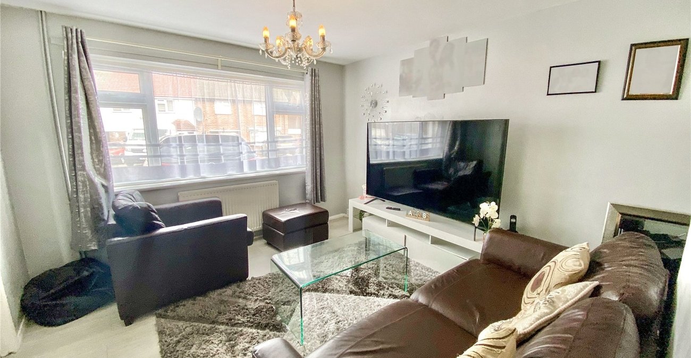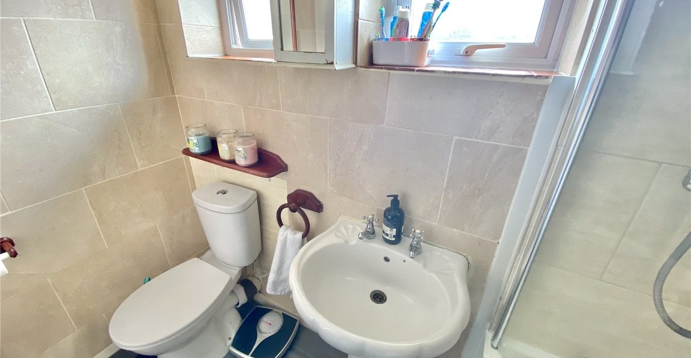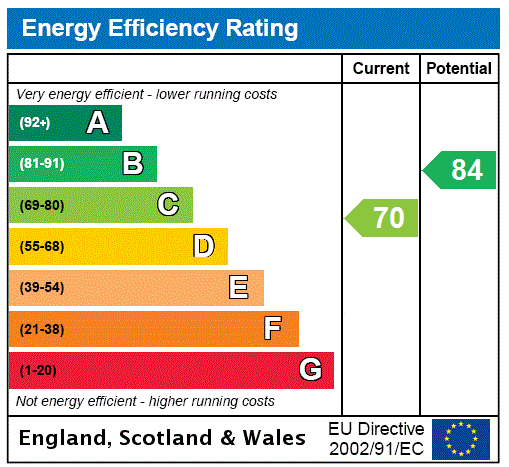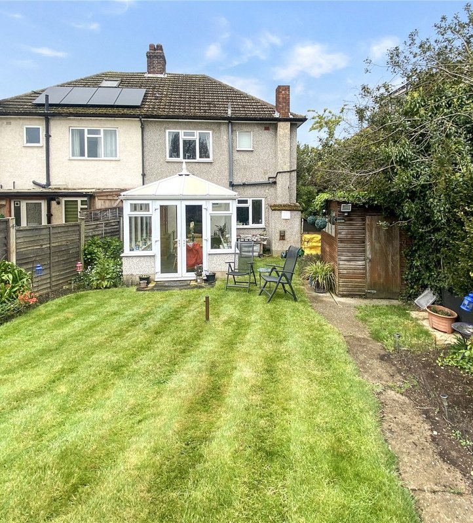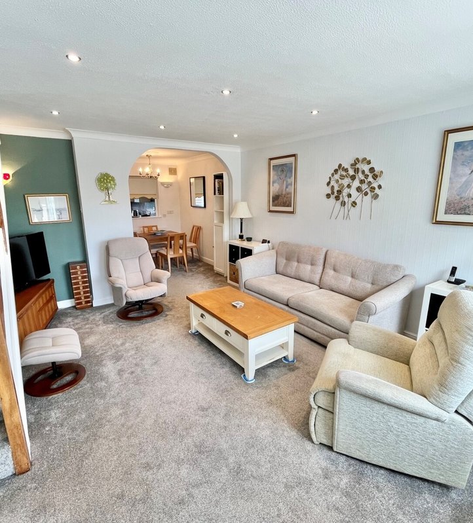Property Information
Ref: BLF210051Property Description
*** Guide Price £425,000 to £450,000***
Introducing this three bedroom end-of-terrace family home nestled in a desirable location. This residence offers a comfortable living space comprising a welcoming lounge, a spacious kitchen diner perfect for family gatherings, and a convenient ground floor WC for added ease. The property also boasts a family bathroom, ensuring practicality for everyday living.
Ideally situated, this home is conveniently located for local shops, providing easy access to everyday essentials. For commuters or those who enjoy exploring the area, the proximity to bus routes offers convenient transportation options. Families will appreciate the nearby schools, providing educational opportunities within reach. Additionally, nature enthusiasts can enjoy the serene surroundings of Foots Cray Meadows, offering a tranquil escape just moments away.
This delightful family home presents an ideal opportunity to embrace comfortable living in a well-connected and picturesque setting
- Three Bedrooms
- Ground Floor Toilet & Shower
- Decked Rear Garden
- Paved Frontage
- Double Glazing
- Central Heating
- house
Rooms
PorchEnclosed double glazed door to front.
Entrance HallDouble glazed door to front, stairs to first floor, storage cupboard.
Lounge 3.89m x 3.4mDouble glazed window to front, radiator, wood style laminate flooring.
Kitchen/Diner 6.05m x 2.87m extending to 4.14mDouble glazed sliding doors to rear, double glazed window to rear, door leading to lobby, matching range of wall and base with complimentary work surfaces over, stainless steel sink unit with drainer and mixer tap, integrated oven with gas hob and filter hood above, part tiled walls, tiled flooring.
Lean-To 2.64m x 2.18mDouble glazed window to rear, wood style laminate flooring.
LobbyDoor to rear, tiled flooring.
Ground Floor Shower RoomWalk in shower cubicle.
Ground Floor W.CWash hand basin, low level w.c, tiled flooring.
LandingAccess to loft, built in storage cupboard, carpet.
Master Bedroom 3.43m x 3.38mDouble glazed window to front, radiator, wood style laminate flooring.
Bedroom Two 3.4m x 2.9mat widest points, Double glazed window to rear, built in storage cupboard, radiator, wood style laminate flooring.
Bedroom Three 2.62m x 2.26m extending to 3.4mDouble glazed window to front, radiator, wood style laminate flooring.
BathroomDouble glazed window to rear, panelled bath with shower over, low level W/C, pedestal wash hand basin, radiator, tiled walls, vinyl flooring.
Rear GardenFully decked.
Front GardenPaved front garden.
