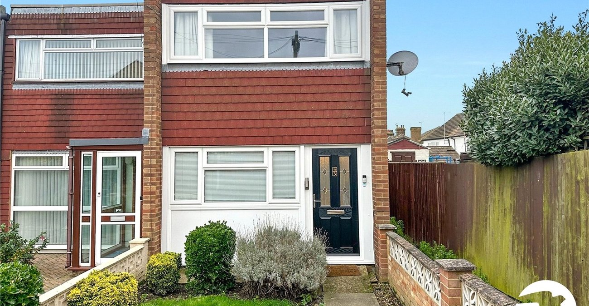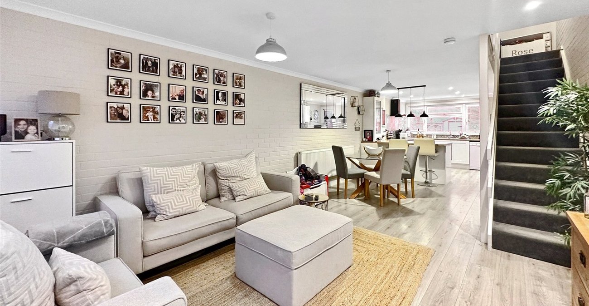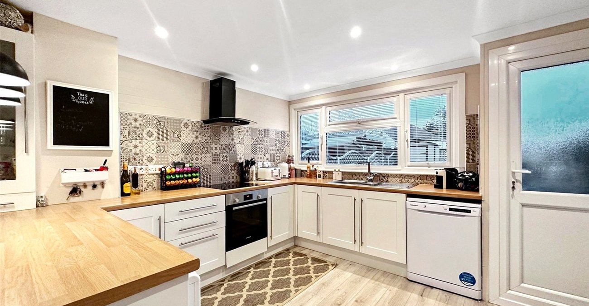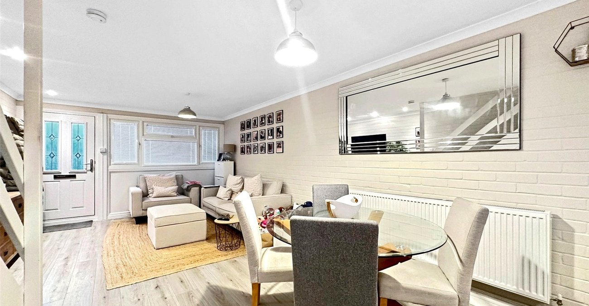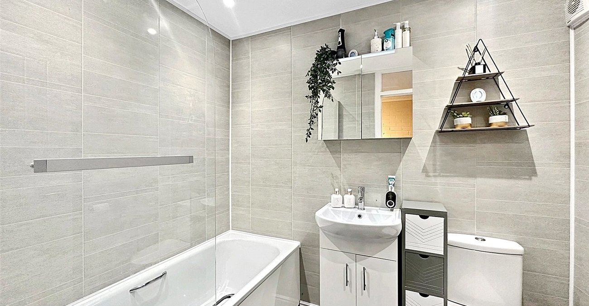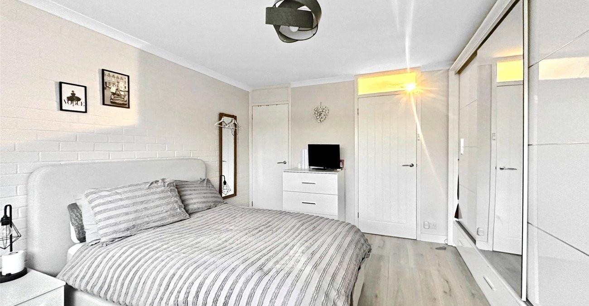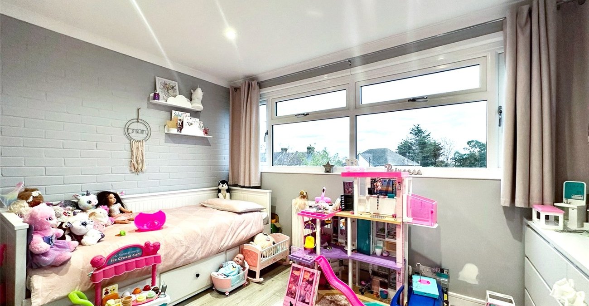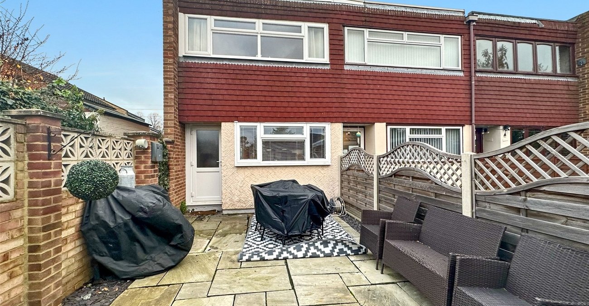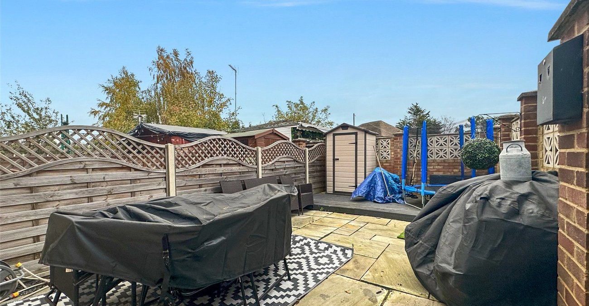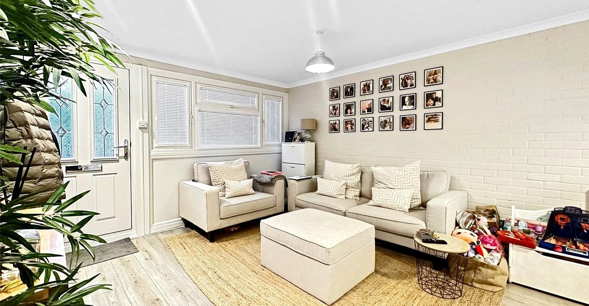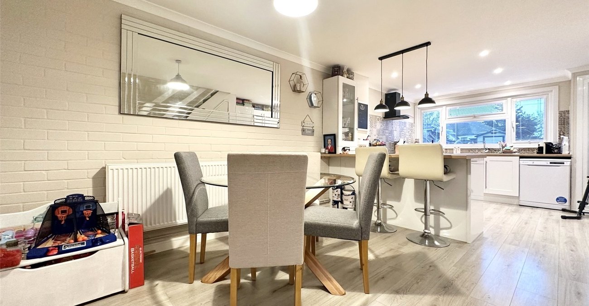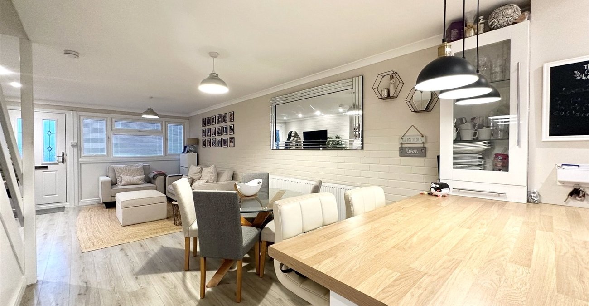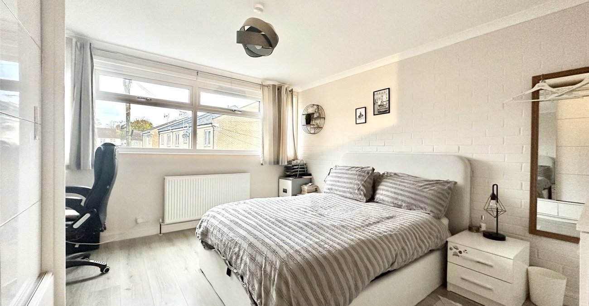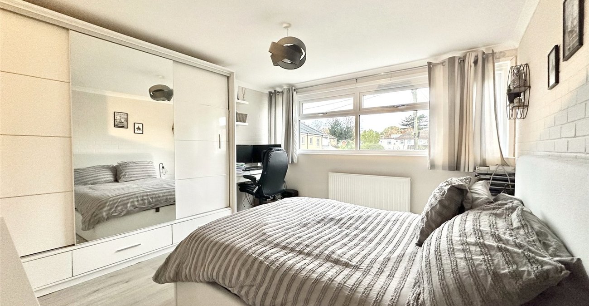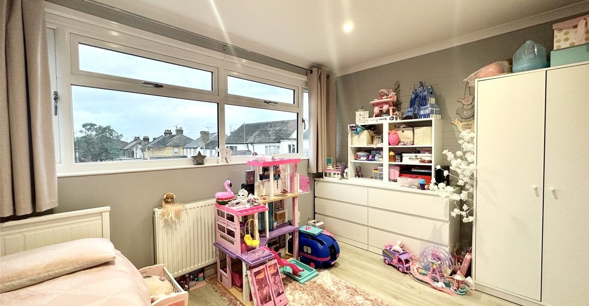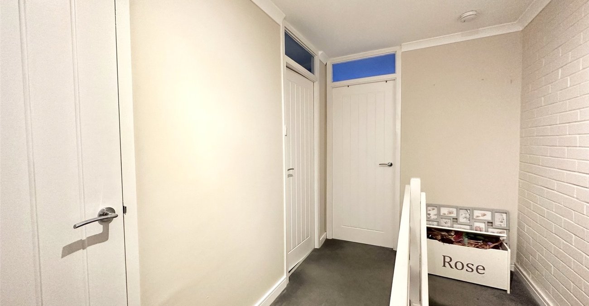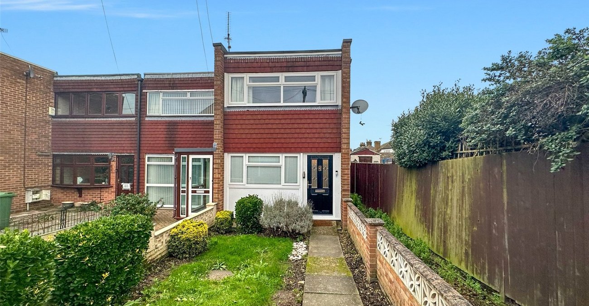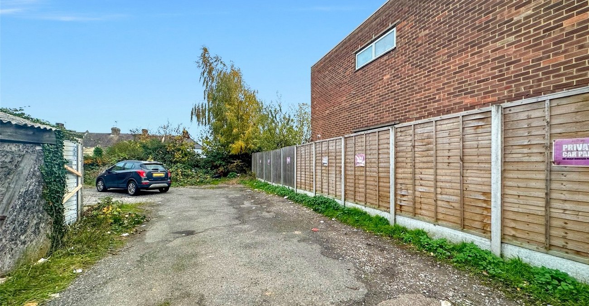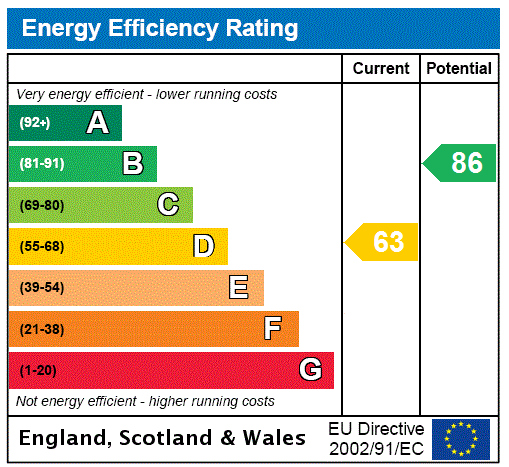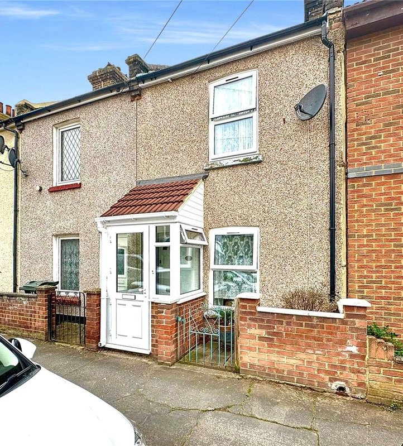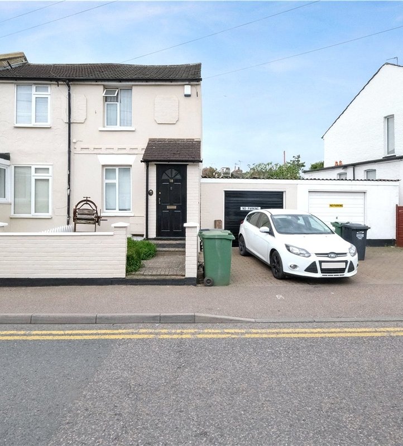Property Information
Ref: SWC230310Property Description
Guide Price: £290,000-£300,000
Robinson Jackson are delighted to offer this charming 2 double bedroom end-of-terrace house. Step into the bright and inviting open-plan living space, seamlessly combining the kitchen, dining, and lounge areas, creating an ideal environment for both relaxation and entertaining. The well-appointed kitchen boasts contemporary fixtures and ample storage, perfect for culinary enthusiasts. Upstairs, you'll find a tastefully designed bathroom and two generously sized double bedrooms, offering comfort and privacy. This property also features the convenience of dedicated parking, ensuring stress-free arrivals. With its stylish design, convenient layout, and sought-after location, this home promises a lifestyle of comfort and sophistication.
Swanscombe offers a range of local amenities and the area is also home to excellent schools, making it an ideal location.
This property benefits from excellent transport links, making it a commuter's dream. Swanscombe & Ebbsfleet stations are just a short walk away, offering regular services to London and other major cities. Additionally, the A2 and M25 motorways are easily accessible, providing swift connections to various destinations.
- Two Double Bedrooms
- 33' Open Plan Living Space
- Allocated Parking Space
- New Roof Installed 2020
- Ideal First Time Purchase or Investment Buy
- Walking Distance to Swanscombe & Ebbsfleet Stations
- house
Rooms
Open Plan Living Area 7.32m x 3.66mComposite front door. Double glazed window to front. Laminate flooring. Stairs to first floor. Under stair storage. Radiator. Kitchen Area: 3.65m x 2.74m (12' x 9'4) Double glazed window & door to rear. Laminate flooring. Range of wall & base units with complementary work surfaces. Stainless steel sink. Breakfast bar. Integrated electric oven & hob. Plumbed for washing machine & dishwasher. Space for tumbledryer, fridge & freezer. Extractor fan.
LandingCarpet. Storage cupboard.
Master Bedroom 4.1m x 3.68mDouble glazed window to front. Laminate flooring. Radiator. Storage cupboard.
Bedroom Two 3.94m x 2.84mDouble glazed window to rear. Laminate flooring. Radiator.
Bathroom 2.24m x 1.68mSky light. Vinyl flooring. Tiled walls. Low level WC. Vanity wash hand basin. Panelled bath with shower over. Radiator. Extractor fan.
