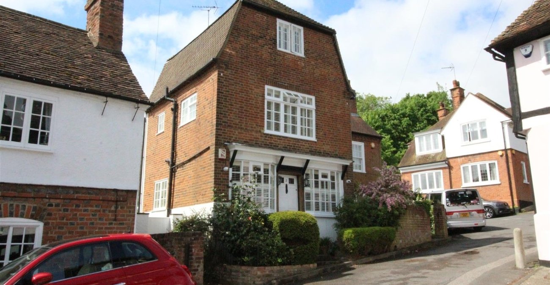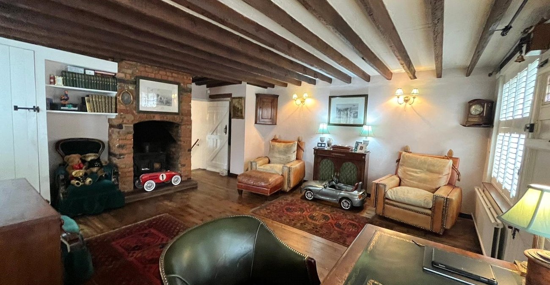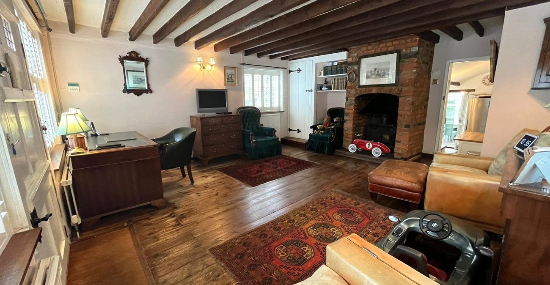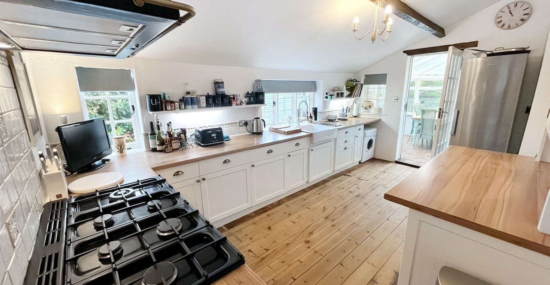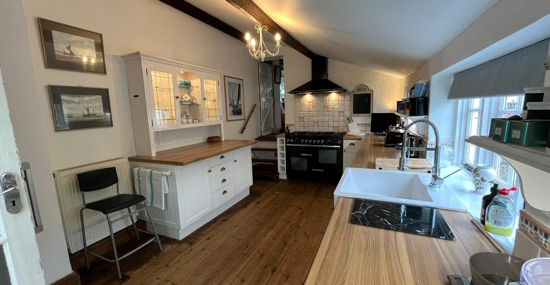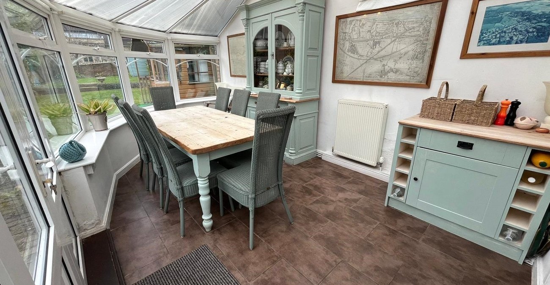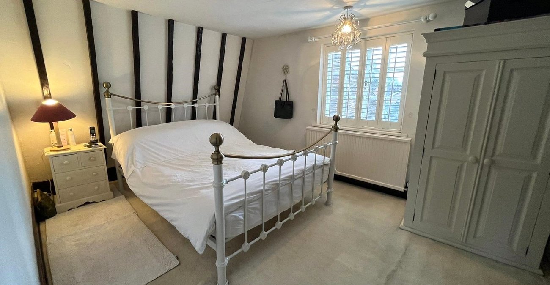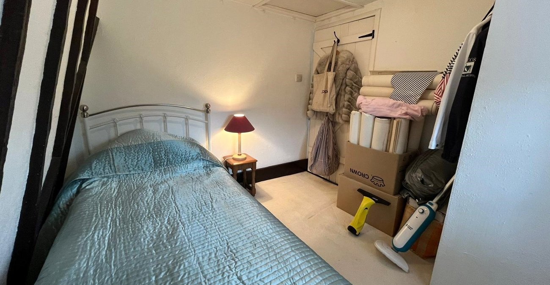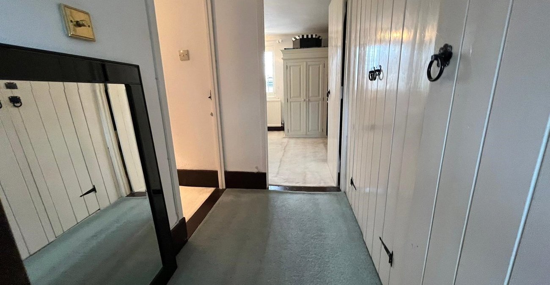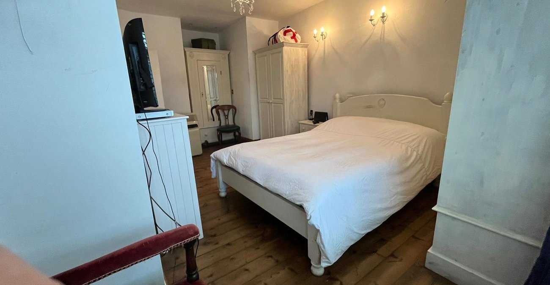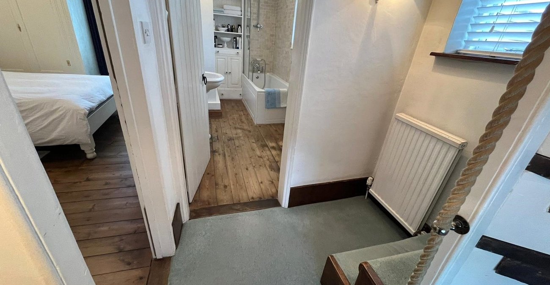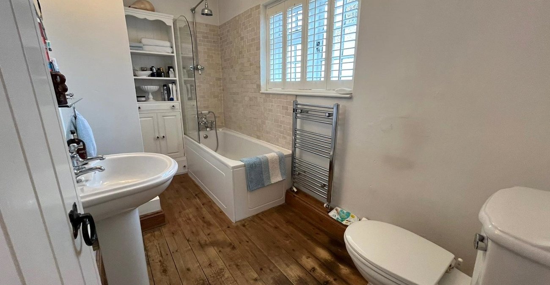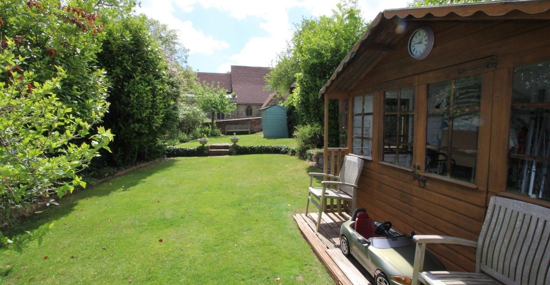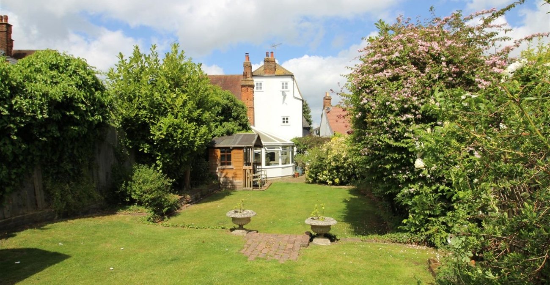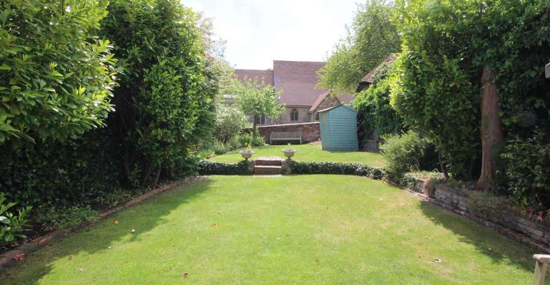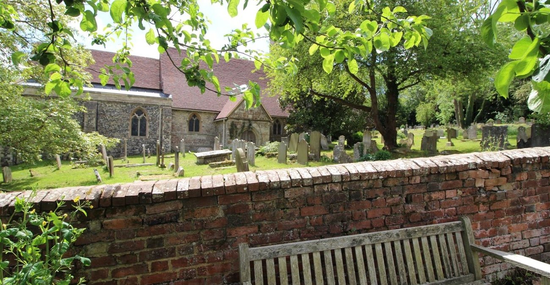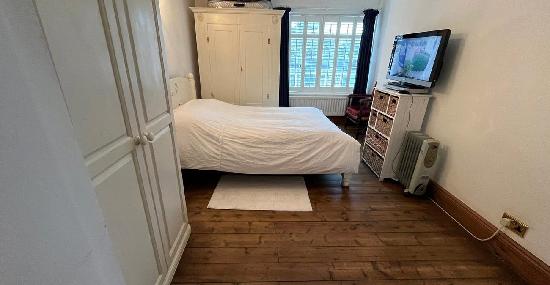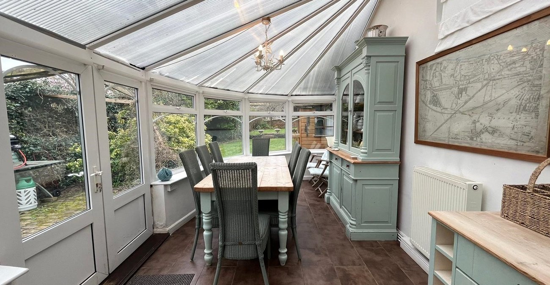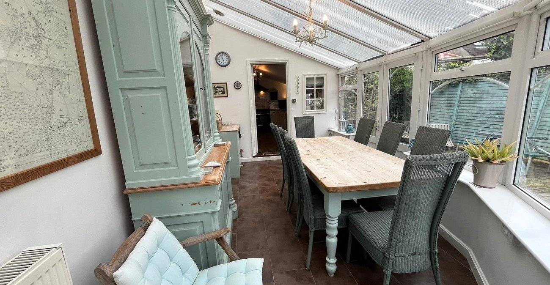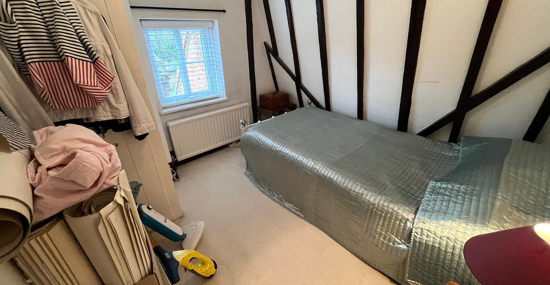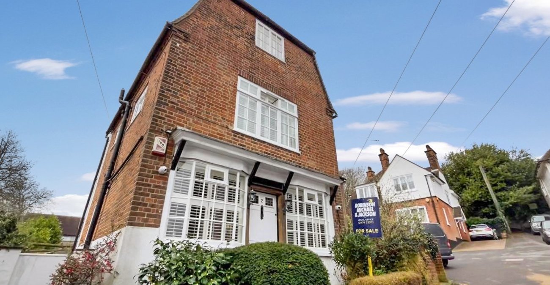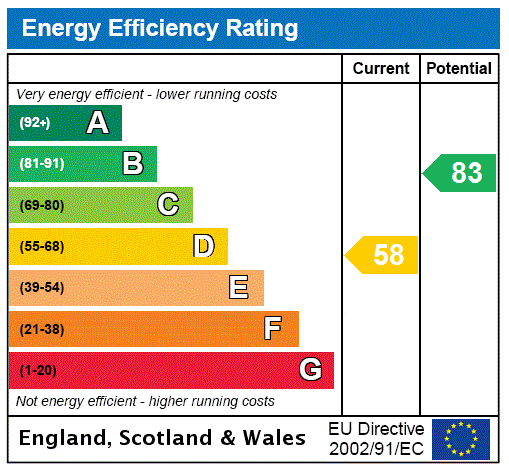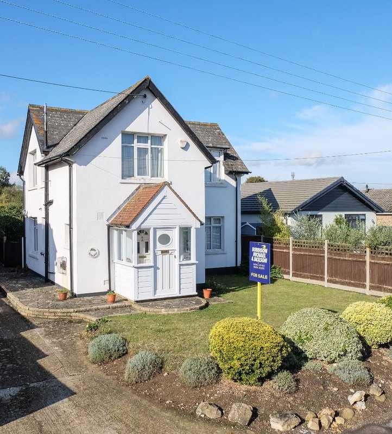Property Information
Ref: GRA240198Property Description
GUIDE PRICE £550000-£575000. Situated in the heart of SHORNE VILLAGE is this THREE BEDROOM SEMI DETACHED RESIDENCE which was built in the late 18TH CENTURY and OOZES CHARM and CHARACTER throughout. The accommodation is set over 4 levels in addition to a CELLAR accessed from the garden. Upon entering you are greeted by a cosy LOUNGE with BEAMED CEILINGS and a BRICK FIREPLACE and CHIMNEY BREAST housing a WOOD BURNER and access to the first floor. Continuing the ground floor accommodation there is a 16'1 x 10'0 KITCHEN/DINER/BREAKFAST ROOM with INTEGRATED APPLIANCES and a RANGE COOKER to remain. This leads on to a GOOD SIZED DOUBLE GLAZED CONSERVATORY which gives access to the 90' MATURE SOUTH FACING REAR GARDEN which backs on to the church grounds. The FIRST FLOOR offer ONE BEDROOM and BATHROOM with the SECOND FLOOR having two further BEDROOMS. If you are looking for a period property in a village location then this is the one. CALL TODAY to RESERVE YOUR VIEWING SLOT.
- Total Square Footage: 1381 Sq. Ft.
- Main Living Room
- Kitchen/Breakfast Room
- D/Glazed Conservatory
- Set over 3 floors
- First Floor Bathroom
- Gas Central Heating
- South Facing Garden
- Many Original Features
- Viewing Recommended
- house
Rooms
Entrance:Entrance door into:-
Lounge: 4.75m x 4.52mTwo windows to front with shutters to remain. Window to side with shutter to remain. Exposed floorboards. Two double radiators. Feature brick fireplace housing wood burner.
Kitchen/Breakfast Room: 3.05m x 4.9mTwo windows to side. Fitted base units with roll top work surface over. Integrated freezer. Integrated dishwasher. Large inset Butler sink. Range cooker with tiled back splash and extractor fan over. Exposed floorboards. Beamed ceiling.
Conservatory: 2.74m x 4.7mDouble glazed window to side and rear. Radiator. Tiled flooring.
Cellar Room: 4.75m x 5.46mLarge cellar area access via garden. Supplied with power and light. Wall mounted boiler.
First Floor Landing:Window to side. Double glazed window to rear. Double radiator. Carpet. Staircase to second floor. Doors to:-
Bedroom 1: 2.87m x 5.46mWindow to front with shutters to remain. Exposed floorboards. Double radiator.
Bathroom:Frosted window to side with shutters to remain. Suite comprising panelled bath with mixer tap and shower attachment & independent shower with overhead spray. Pedestal wash hand basin. Low level w.c. Heated towel rail. Exposed floorboards.
Second Floor Bedroom 2: 4.62m x 2.77mWindow to front with shutters to remain. Double radiator. Beamed walls. Textured ceiling.
Bedroom 3: 2.46m x 2.62mGeorgian style double glazed window to rear. Double radiator. Built-in cupboard. Carpet.
