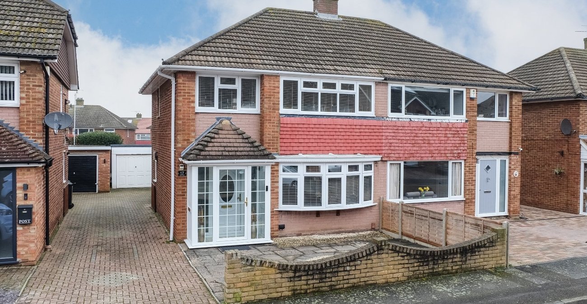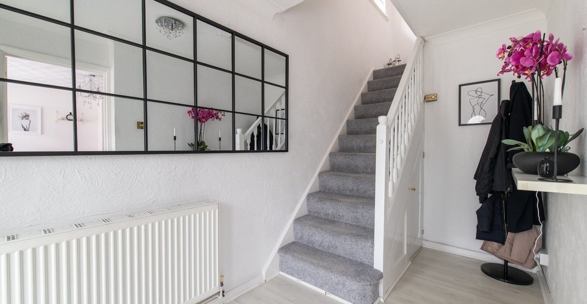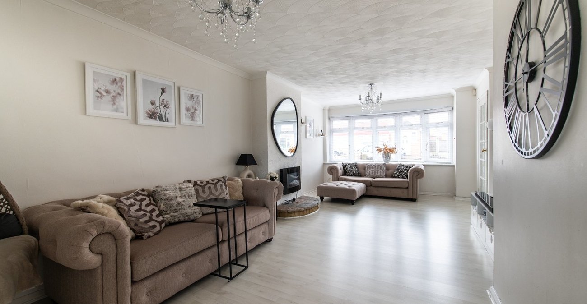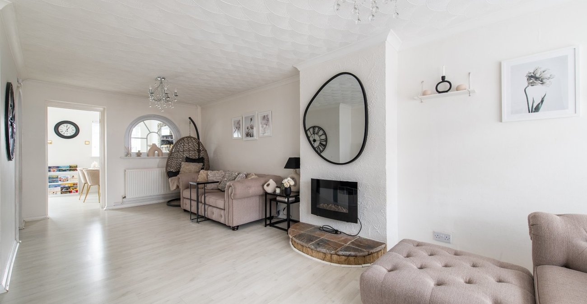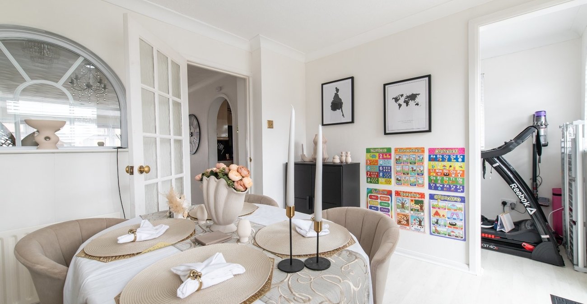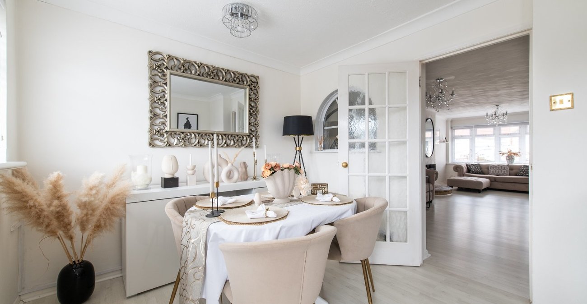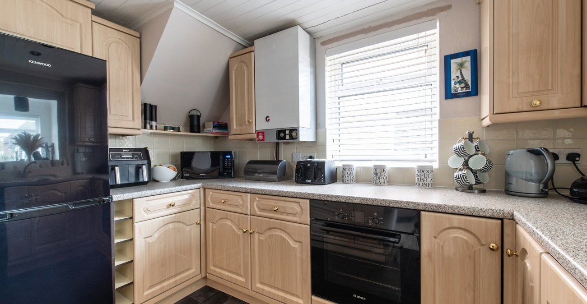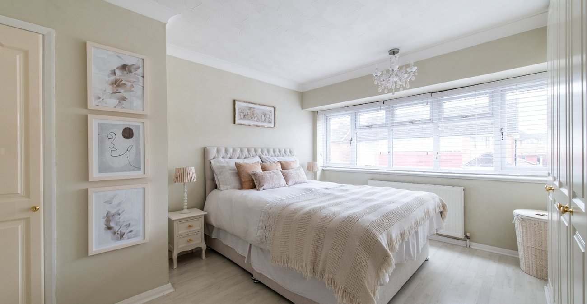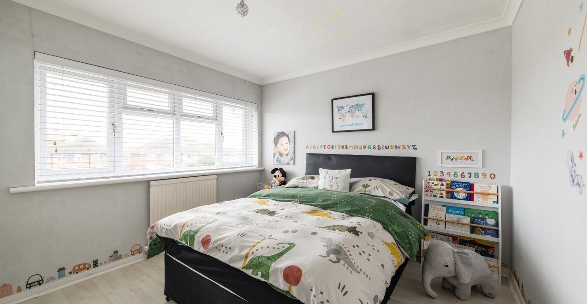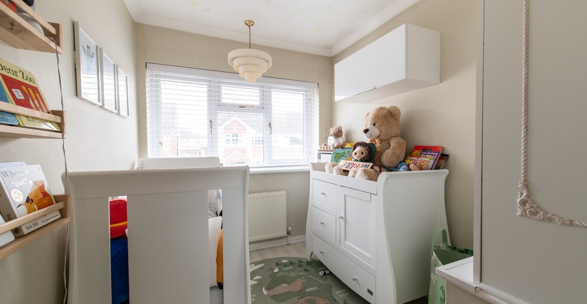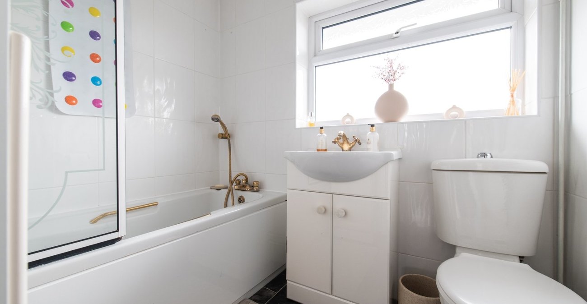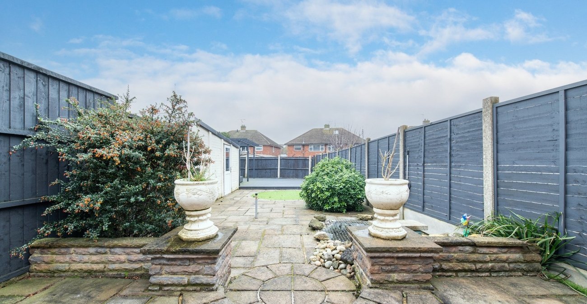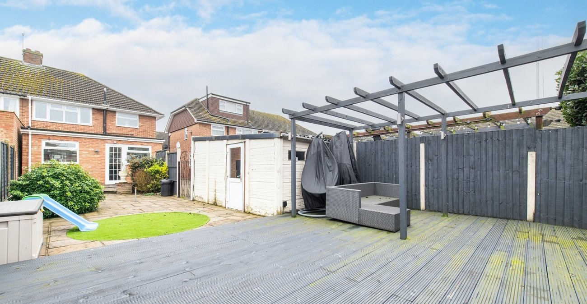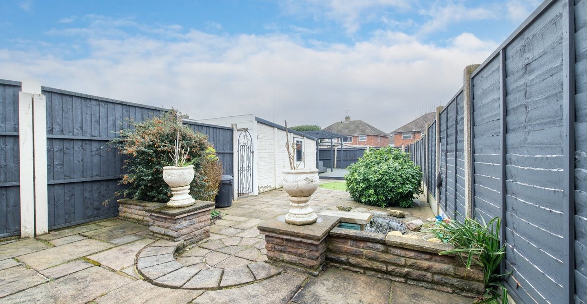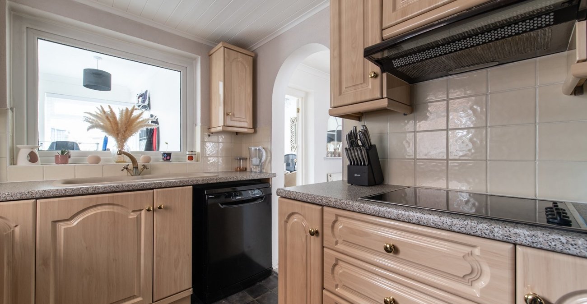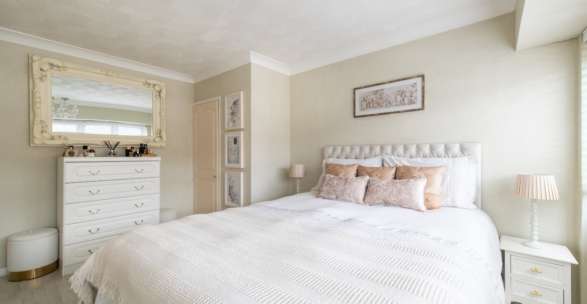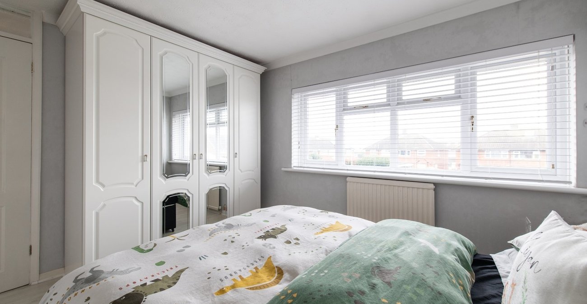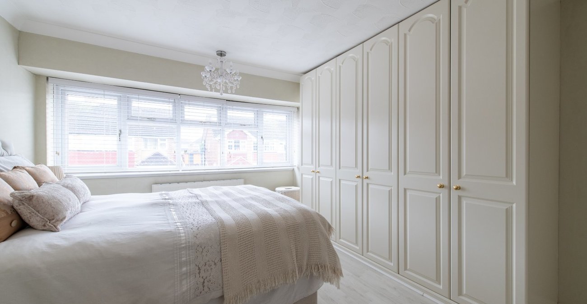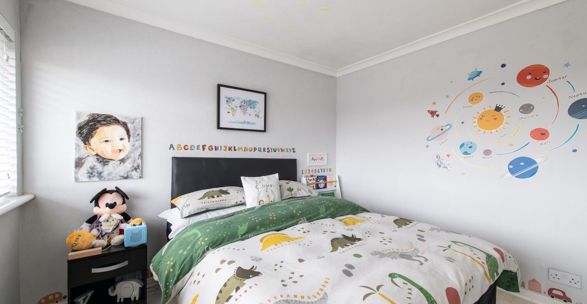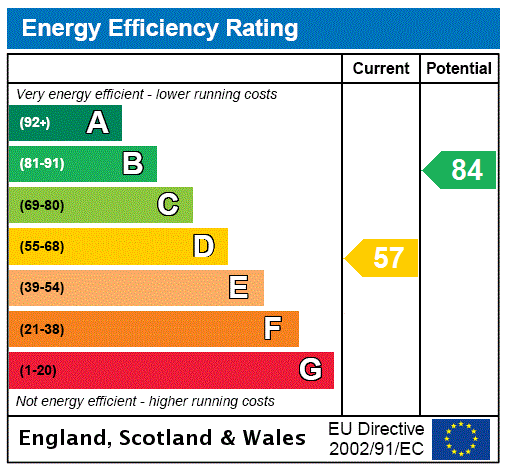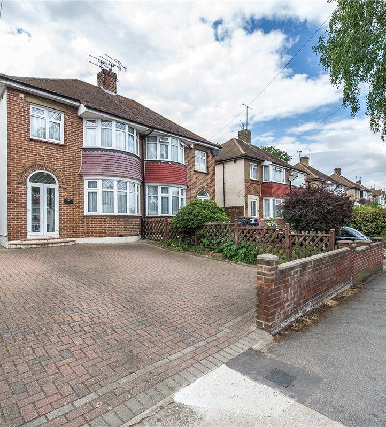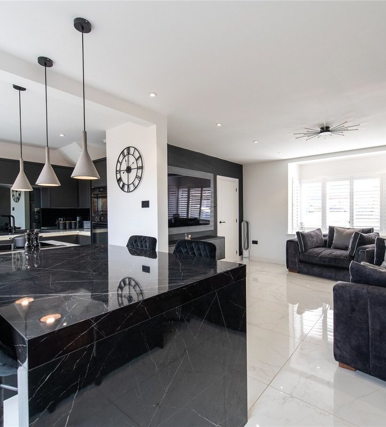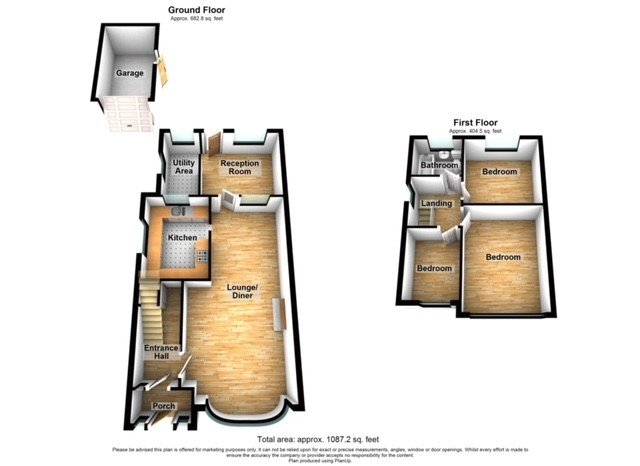Property Information
Ref: GRA240152Property Description
Guide Price £400000-£425000. Situated on sought after Riverview Park is this well presented EXTENDED THREE BEDROOM SEMI DETACHED HOUSE with OFF ROAD PARKING to front, GARAGE and SHARED DRIVEWAY. The well maintained accommodation is NEUTRALLY DECORATED throughout and comprises ENTRANCE PORCH and HALLWAY, 23'10 THROUGH LOUNGE, ENCLOSED FITTED KITCHEN and a REAR EXTENSION incorporating DINING ROOM and UTILITY ROOM. On the first floor are THREE BEDROOMS and FAMILY BATHROOM. The rear garden is approximately 50' in length and features PAVED PATIO AREA, FISH POND, CIRCULAR FEATURE ASTRO TURF AREA and LARGE DECKED PATIO to rear. EARLY VIEWING STRONGLY RECOMMENED.
- Entrance Porch & Hallway
- Through Lounge
- Fitted Kitchen
- Dining Room and Utility Room
- First Floor Bathroom
- Approx 50' Rear Garden
- Laminate Wood Flooring
- Neutral Decor
- Viewing Recommended
- house
Rooms
Porch: 1.88m x 0.91mDouble glazed window to front. Double glazed door to front. Tiled flooring. Door to entrance hall.
Entrance Hall: 3.56m x 1.83mLaminate wood flooring. Radiator. Understairs cupboard. Carpeted staircase to first floor. Coved ceiling.
Lounge: 7m x 3.6m (Narrowing to 3mDouble glazed bay window to front. Laminate wood flooring. Arch to kitchen. Access to dining room (extension).
Dining Room: 3.33m x 2.8mDouble glazed window to rear. Radiator. Coved and textured ceiling. Double glazed door to garden.
Kitchen: 3.15m x 2.41mDouble glazed windows to side. Double glazed window to rear. Fitted wall and base units with roll top work surface over. 1 1/2 bowl sink and drainer unit with mixer tap. Built-in oven and hob with extractor hood over. Wall mounted boiler. Access to utility room.
Utility Room: 2.8m x 1.45mDouble glazed window to rear. Double glazed door to side. Wash hand basin with cupboard below. Space and plumbing for washing machine.
First Floor Landing:Double glazed window to side. Laminate wood flooring. Access to insulated loft.
Bedroom 1: 4.14m x 3.1mDouble glazed window to front. Radiator. Fitted wardrobes. Built-in airing cupboard housing hot water cylinder. Coved and textured ceiling. Laminate wood flooring.
Bedroom 2: 3.43m x 3mDouble glazed window to rear. Radiator. Fitted wardrobes. Radiator. Laminate wood flooring.
Bedroom 3: 2.7m x 2.03mDouble glazed window to front. Radiator. Built-in over stairs storage cupboard. Laminate wood flooring.
Bathroom: 2m x 1.65mFrosted double glazed window to rear. Suite comprising panelled bath with mixer tap and shower attachment. and independent wall mounted 'Mira Azora' shower and screen over. Vanity wash hand basin with cupboard below. Low level w.c. Tiled walls. Coved ceiling. Radiator. Vinyl flooring.
