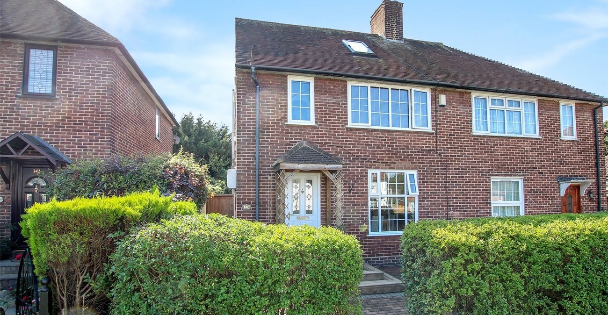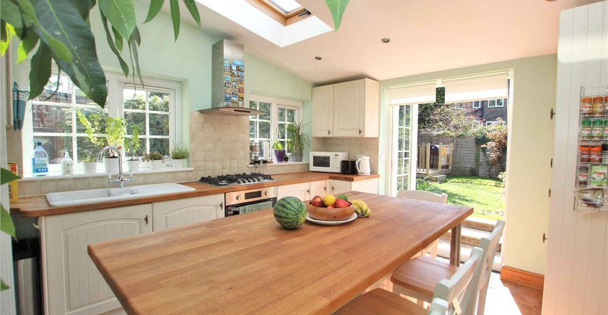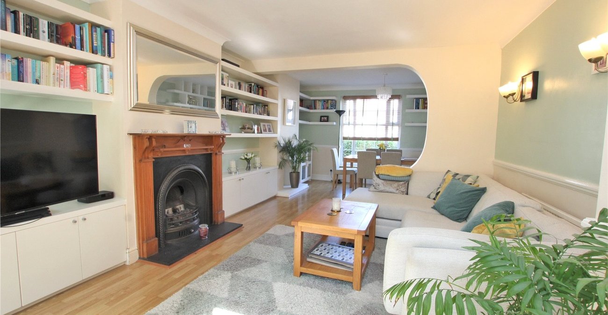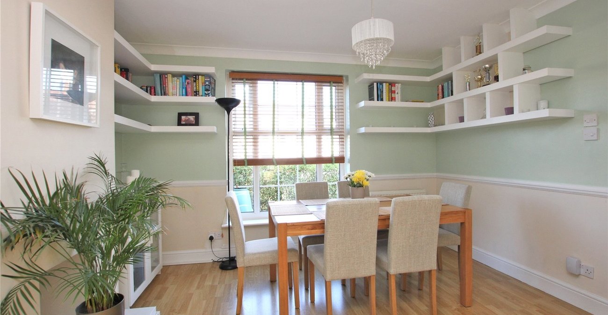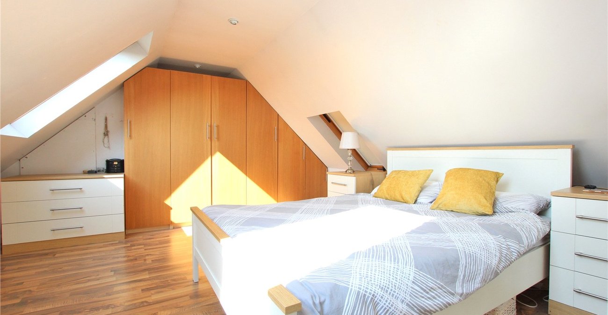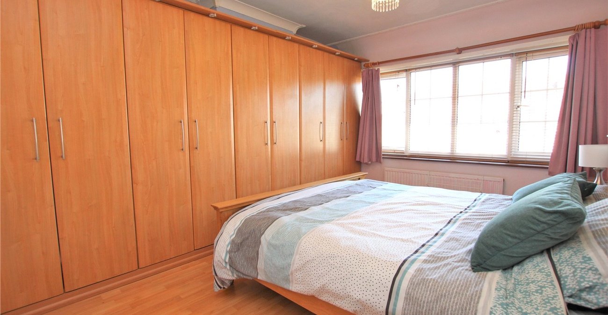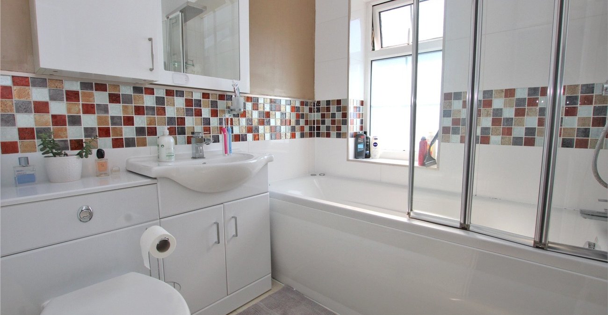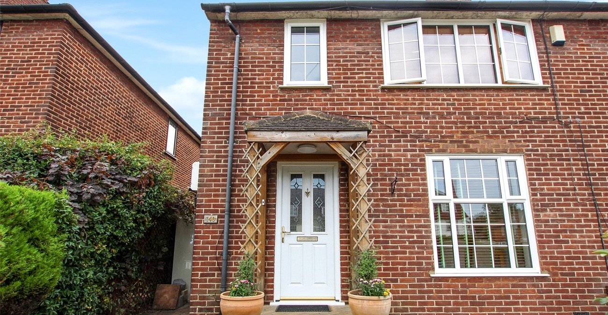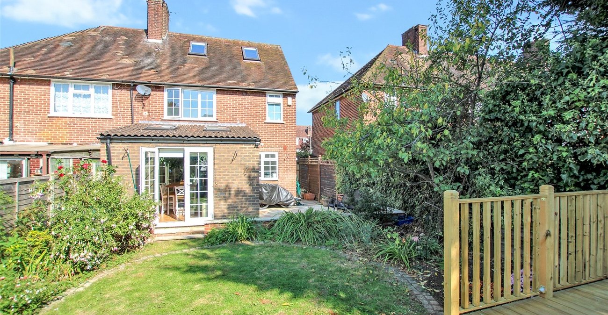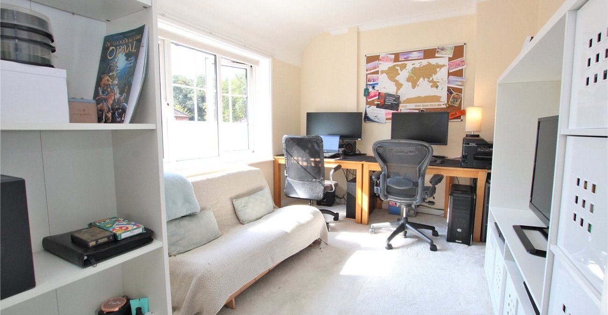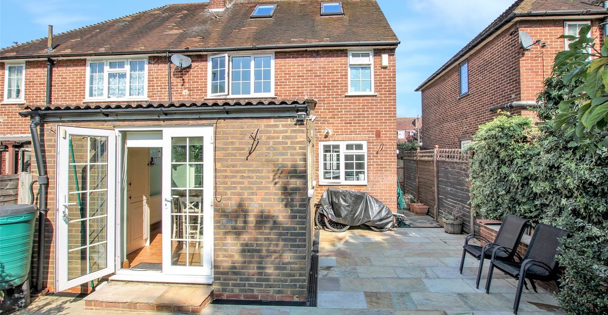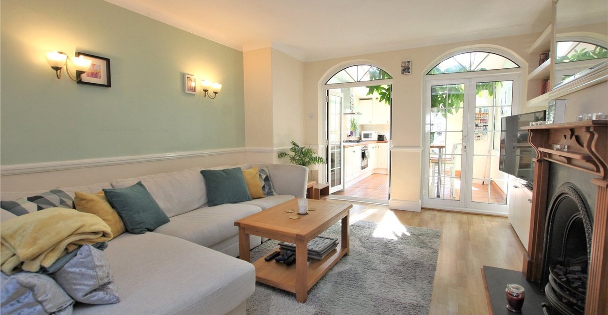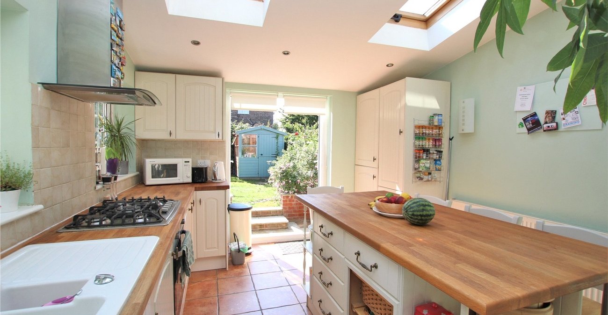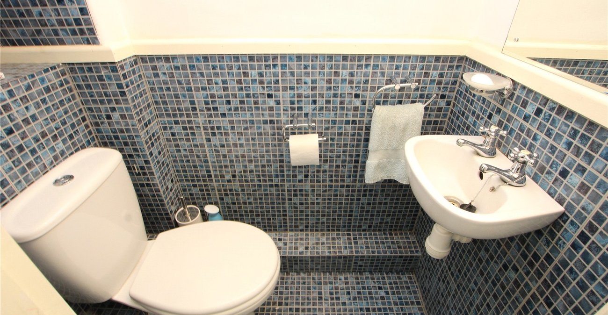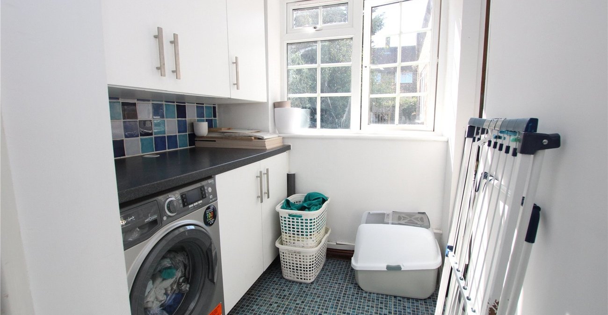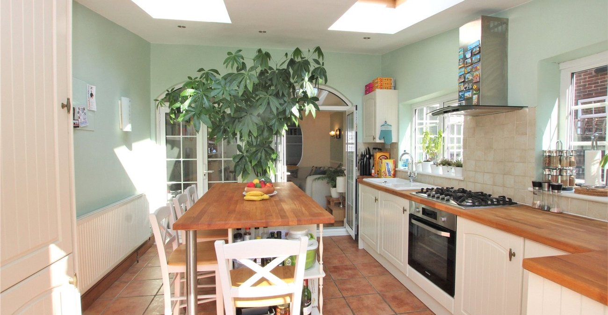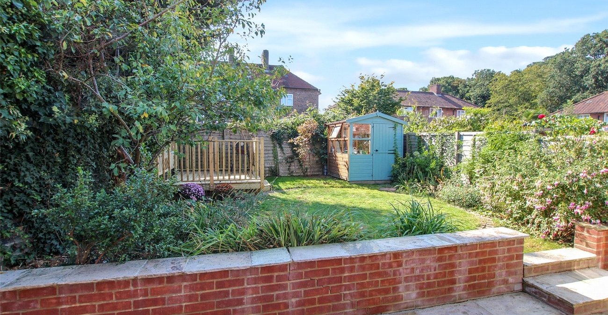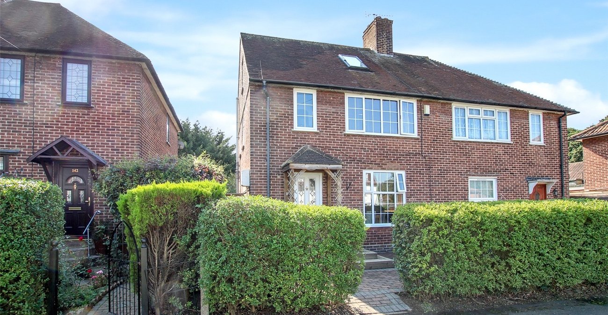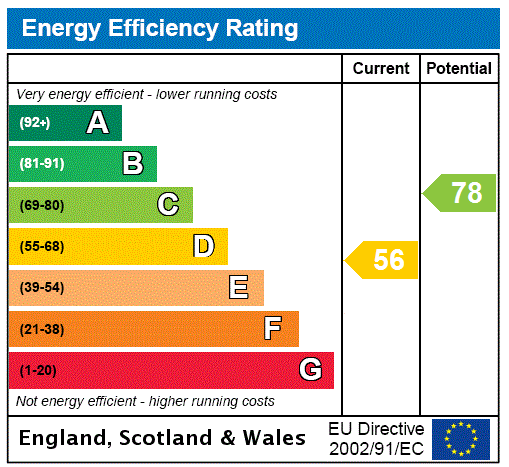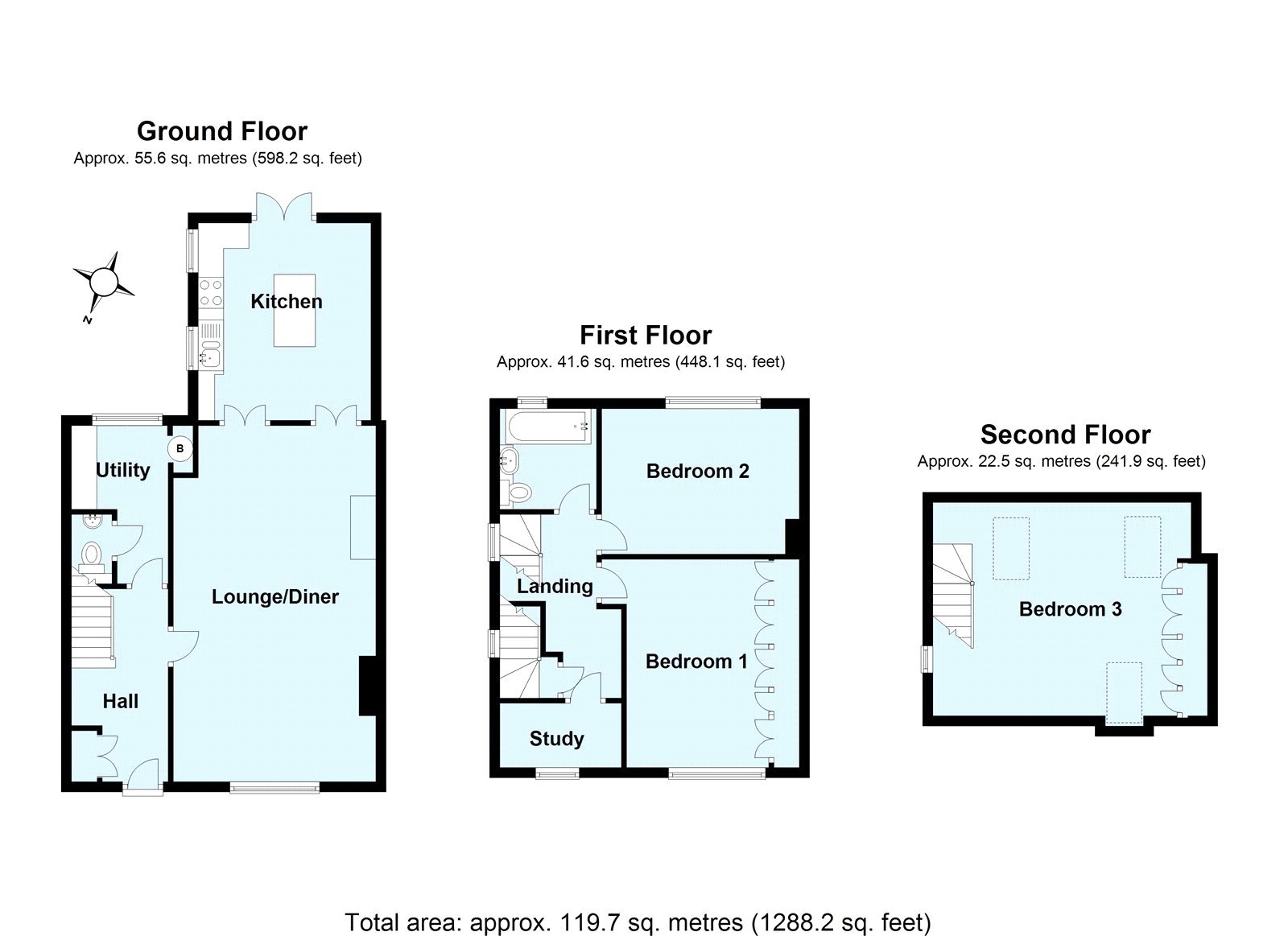Property Information
Ref: ELT200344Property Description
*** GUIDE PRICE £435,000 - £450,000 ***
A well presented three double bedroom semi-detached house with loft conversion, kicthen extension and study room. Located within a mile of three train stations and walking distance to local shops.
*22FT LOUNGE/DINER* *MODERN FITTED KITCHEN* *GROUND FLOOR CLOAKROOM & UTILITY ROOM* *FIRST FLOOR BATHROOM* *17FT MASTER BEDROOM* *DOUBLE GLAZING & CENTRAL HEATING*
- 22ft Lounge/Diner
- Modern Fitted Kitchen
- Ground Floor Cloakroom & Utility Room
- First Floor Bathroom
- 17ft Master Bedroom
- Double Glazing & Central Heating
- house
Rooms
Entrance Hall:Built in storage cupboard, dado rail and wood laminate flooring.
Lounge/Diner: 6.93m x 3.8mDouble glazed window to front, coved ceiling, storage cupboards, gas open flame feature fireplace, dado rail and wood laminate flooring. Two double glazed french doors to kitchen.
Kitchen/Breakfast Room: 3.84m x 3.35mFitted with a range of wall and base units with complimentary work surfaces over. Central island unit with breakfast bar, stainless steel oven, gas hob with extractor and tiled flooring. Two velux windows and double glazed French doors to rear garden.
Utility Room: 3.1m x 0.91m into 1.75mFitted with a range of wall and base units with work surfaces over, space for washing machine, vinyl flooring.
Ground Floor Cloakroom/WC:Fitted with a Low level WC and a wash basin, part tiled walls and tiled flooring.
Landing:Stairs to top floor and carpet as fitted.
Bedroom Three: 3.86m x 2.8mCarpet as fitted.
Bedroom One: 4.04m x 2.64m into wardrobesBuilt in wardrobes and wood laminate flooring.
Cot Room/Study: 2.34m x 1.4mCarpet as fitted.
Bathroom:Fitted with a white three piece suite comprising of a vanity unit wash basin, cistern enclosed WC, jacuzzi bath with shower over and glass shower screen. Tiled splashback, heated towel rail and tiled flooring.
Bedroom Two: 5.33m x 4.1mDouble glazed velux window to front and rear, built in wardrobes, eaves storage and wood laminate flooring.
Rear Garden:Mainly laid to lawn south facing rear garden with flag stone paved patio, decking area to rear and shed to remain. Gate to side.
