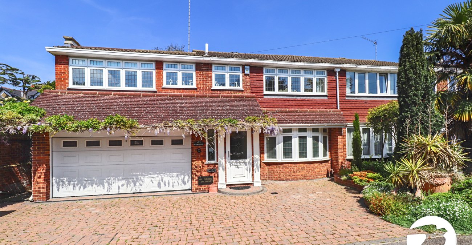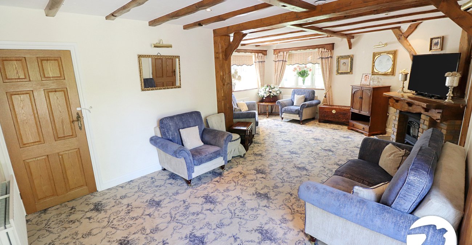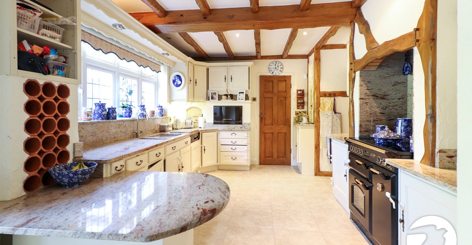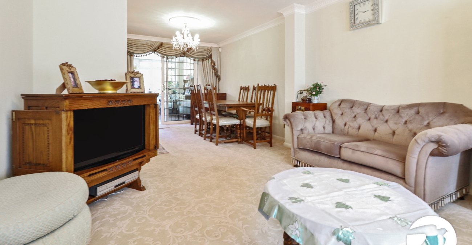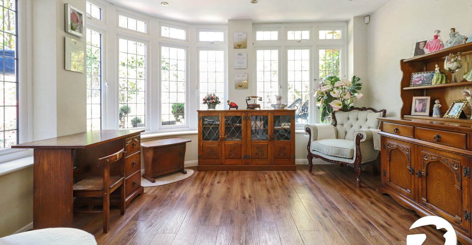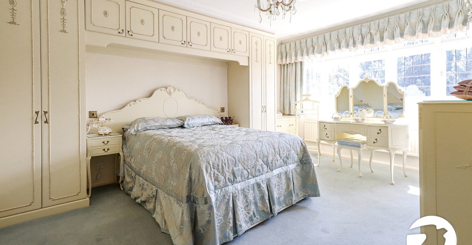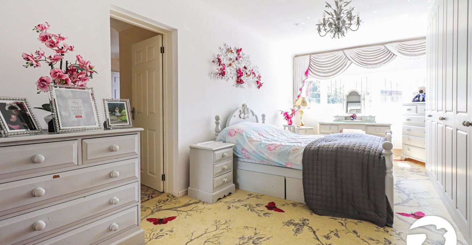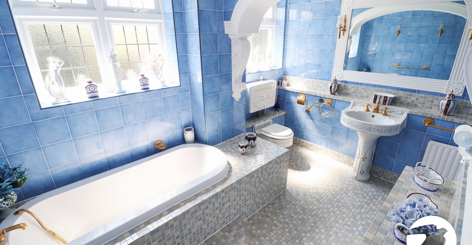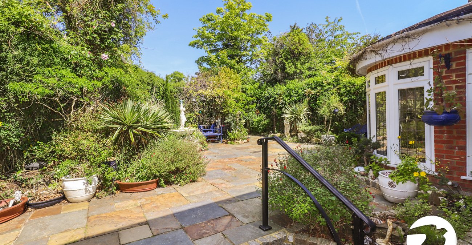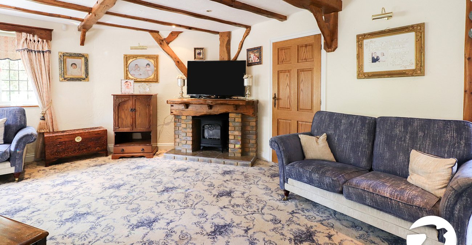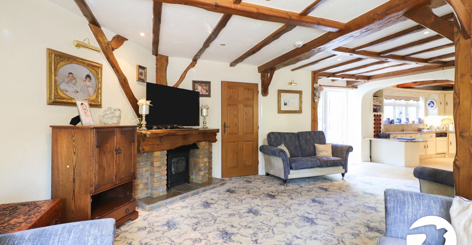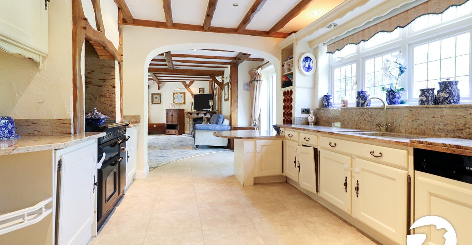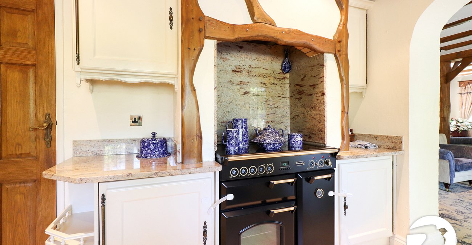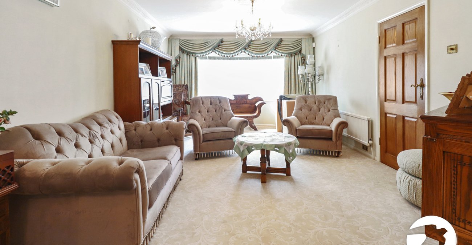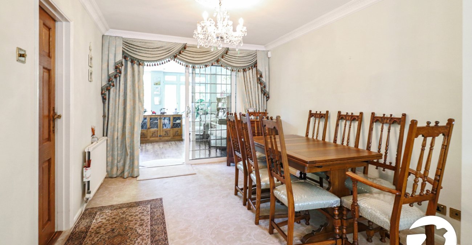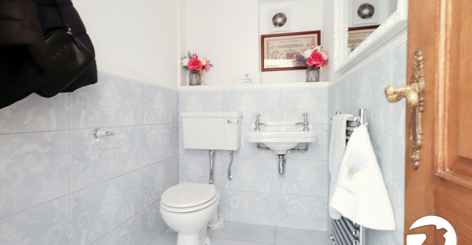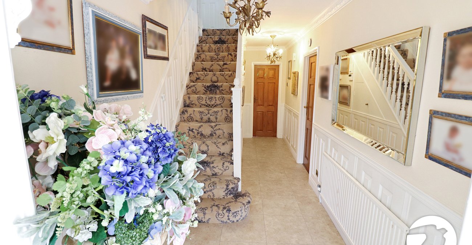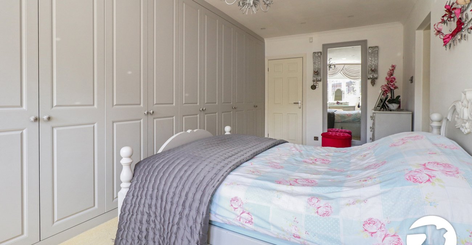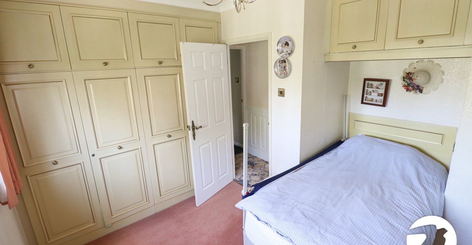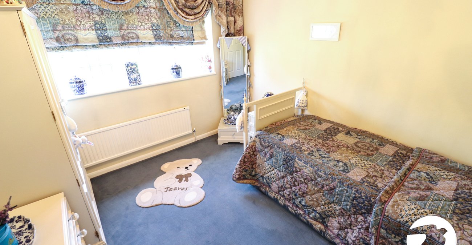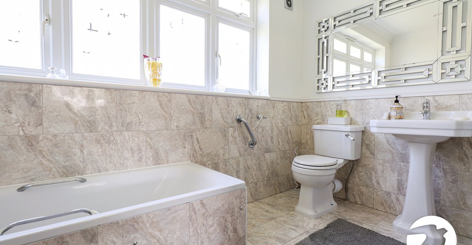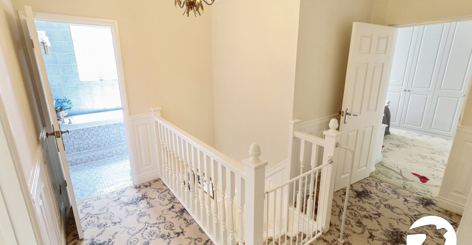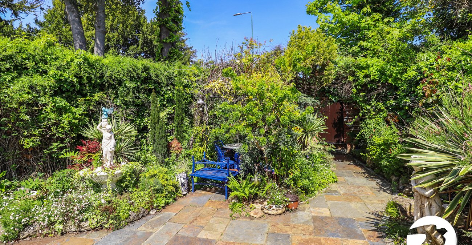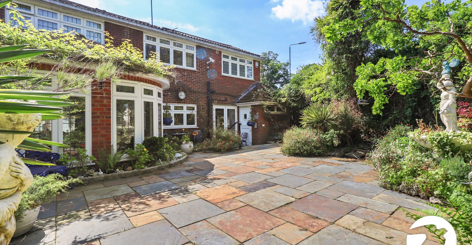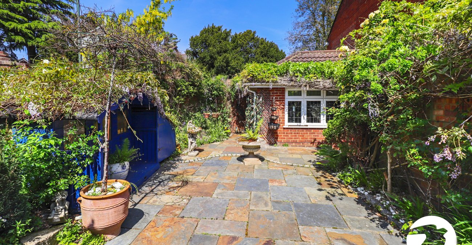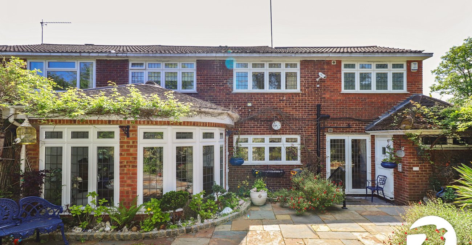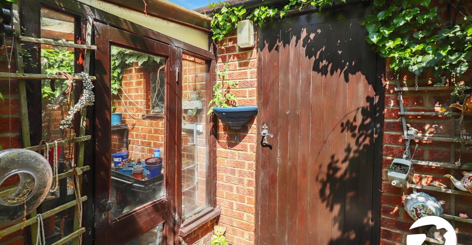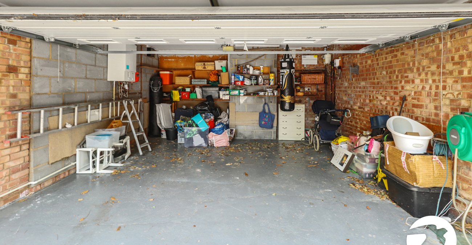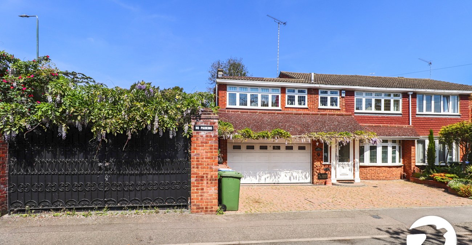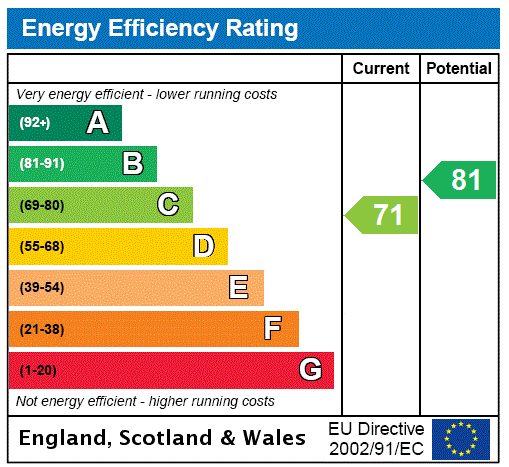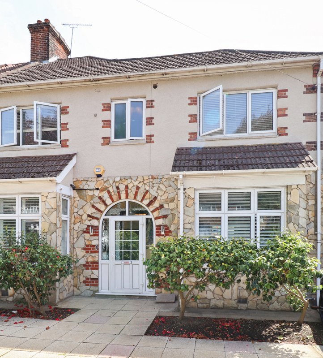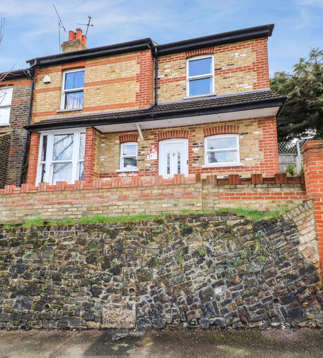Property Information
Ref: BEL240180Property Description
New to the market is this well presented four double bedroom home offering larger than average living accommodation throughout. Internal viewing is highly recommended to appreciate what’s on offer here, benefitting from off-street parking, an en-suite to the master bedroom and double garage this family home ticks every box. Located in one of our most sought-after roads just off of Nuxley Village where you will find all of your local amenities including pubs, supermarkets and the Post Office. Sold with the added benefit of being chain free.
- Four double bedroom
- 31'4 x 11'9 Through Lounge
- Conservatory
- Family room
- Off-street parking for several cars
- En-suite to the master bedroom
- Double garage
- house
Rooms
Entrance HallUPVC half double glazed door to front, double glazed frosted window to side, radiator, door to kitchen, understairs cupboard, door to lounge
Ground floor WCLow level wc, wash hand basin, heated towel rail, tiled walls and floor
Through lounge 9.55m x 3.58mDouble glazed bay window to front, double glazed patio doors to conservatory, radiators, carpet
Conservatory 3.5m x 3.18mDouble glazed door to side, double glazed windows, LVT flooring
Family Room 6.7m x 5.28mto widest point. Double glazed windows to front and side, radiators, feature fireplace, door to pantry, door to laundry room, door to pantry, open aspect to kitchen
KitchenRange of wall and base units with granite work surfaces above, space for range cooker, extractor, microwave, Bosch dishwasher, under counter fridge, under counter freezer, door to garden, tiled floor
Laundry RoomUPVC door to side, double glazed window to rear, space for washing machine and tumble dryer, tiled floor
LandingAccess to loft, storage cupboard, carpet
Bedroom 1 6.17m x 3.12mDouble glazed window to front, radiator, built in wardrobes, carpet, door to en-suite
En-suite bathroomFrosted double glazed window to rear, low level wc, wash hand basin, shower cubicle, bath with mixer tap and shower attachment, heated towel rail, part tiled walls, tiled floor
Bedroom 2 4.65m x 3.58mDouble glazed window to front, radiator, built in wardrobes, carpet
Bedroom 3 3.28m x 2.97mDouble glazed window to rear, radiator, carpet
Bedroom 4 3.43m x 3.28mDouble glazed window to rear, radiator, built in wardrobes and dresser, carpet
BathroomDouble glazed windows to front, tiled panelled bath with mixer tap and shower attachment, shower cubicle, wash hand basin, low level wc, tiled walls and floor, radiator
GardenWrap around garden, paved patio, mature shrub borders, shed, double gates to front, shed, outside tap
ParkingOff street parking for several cars
GarageDouble integral garage with roller door
