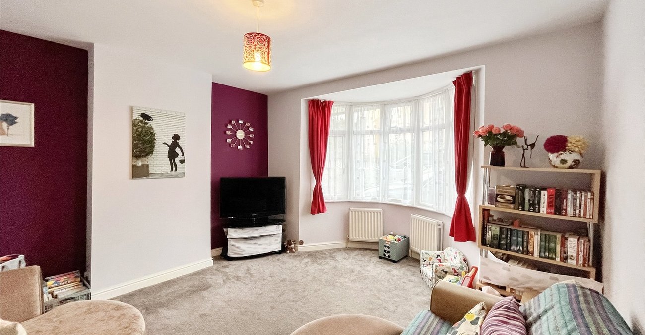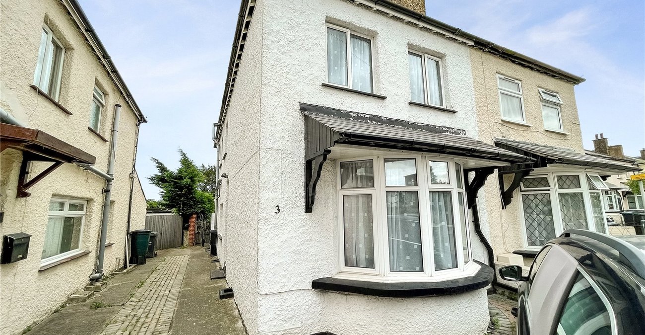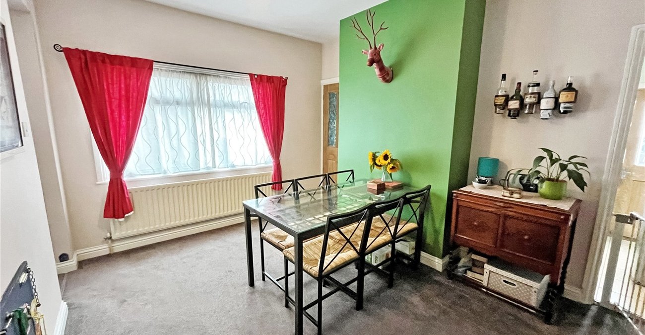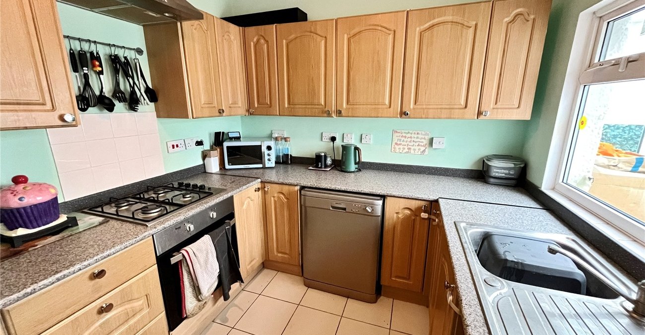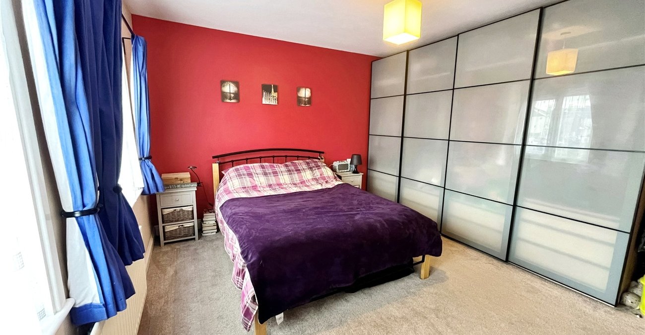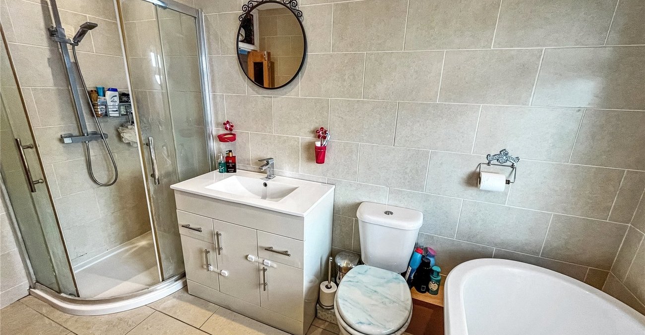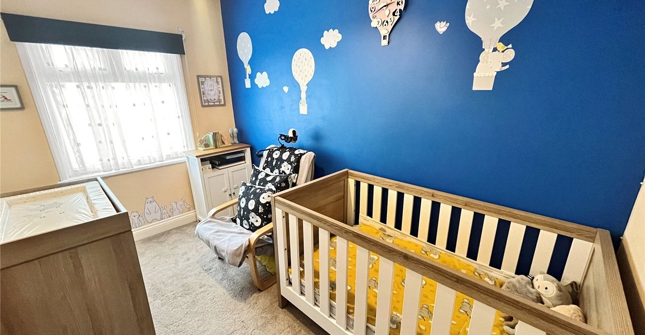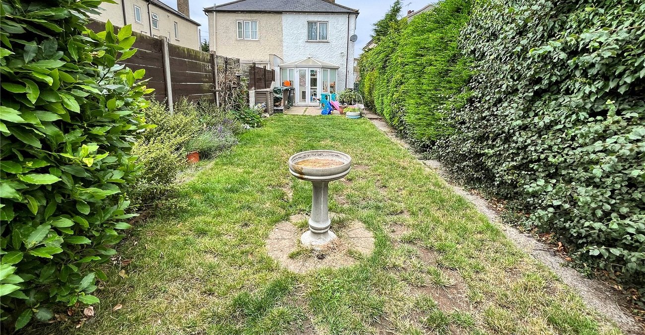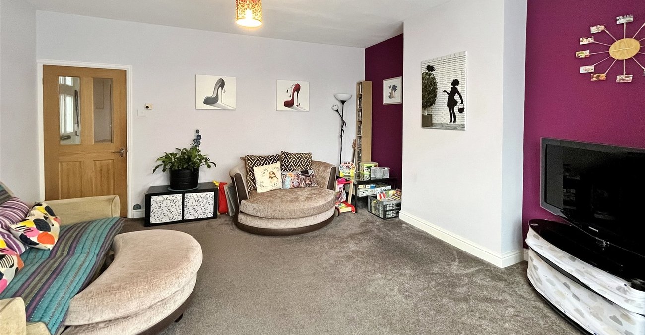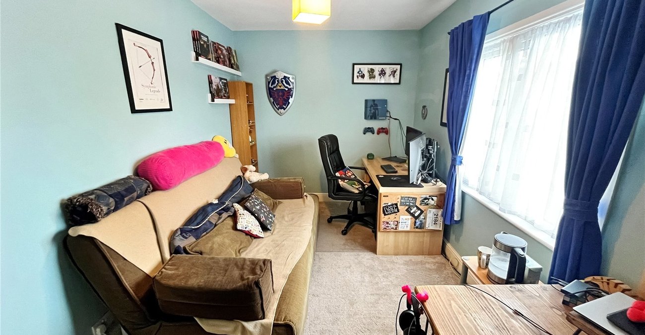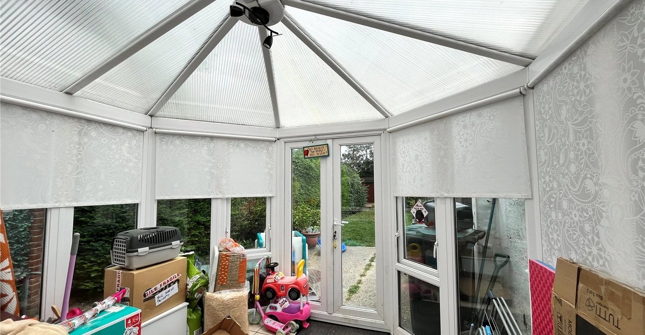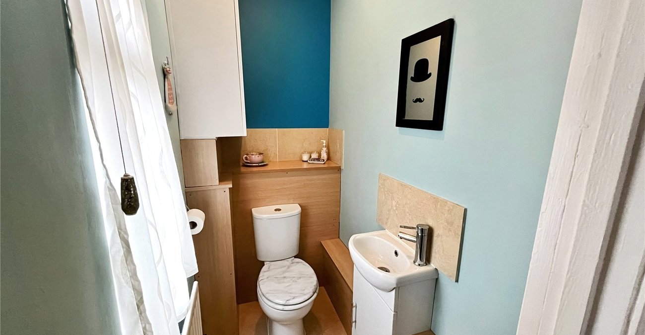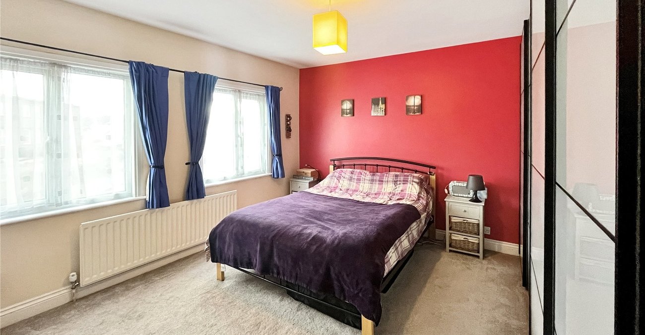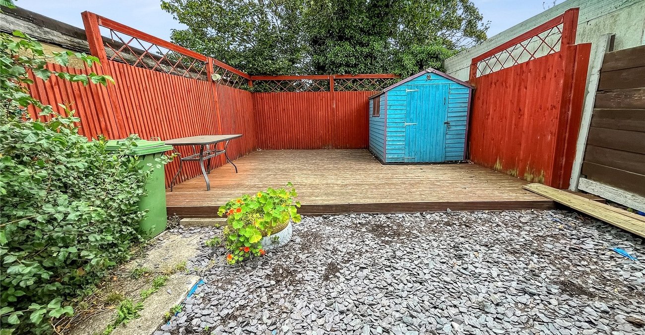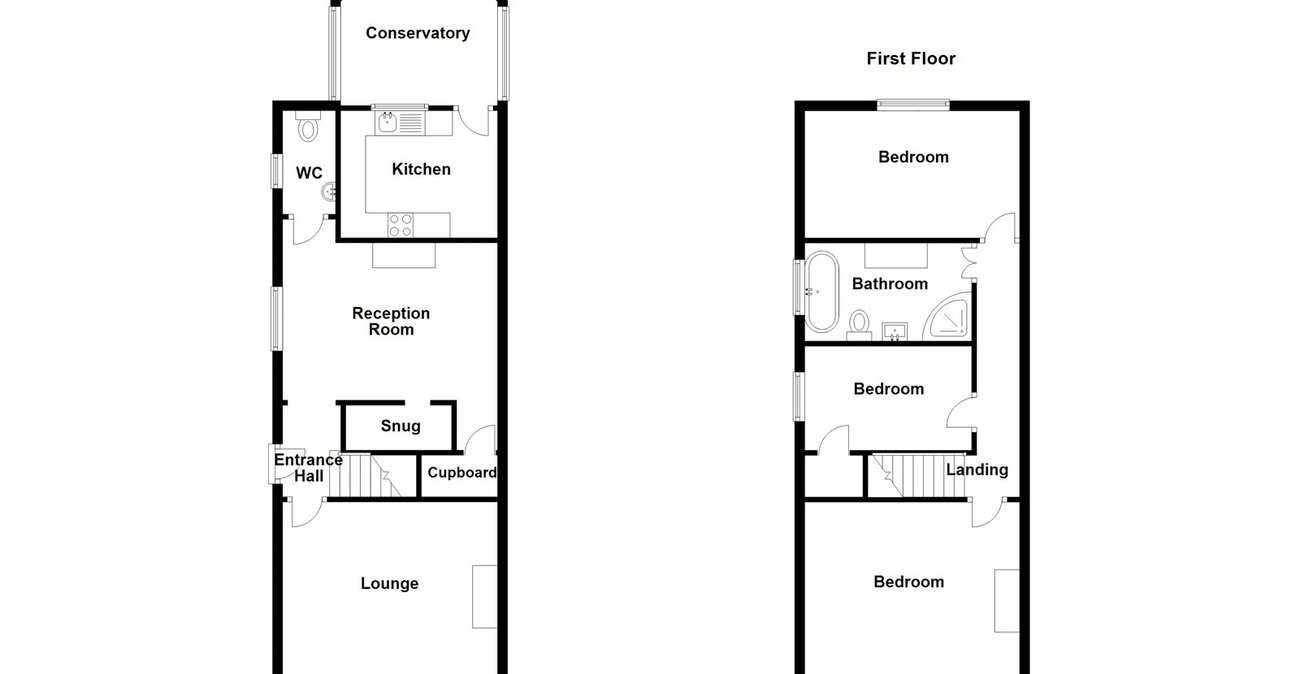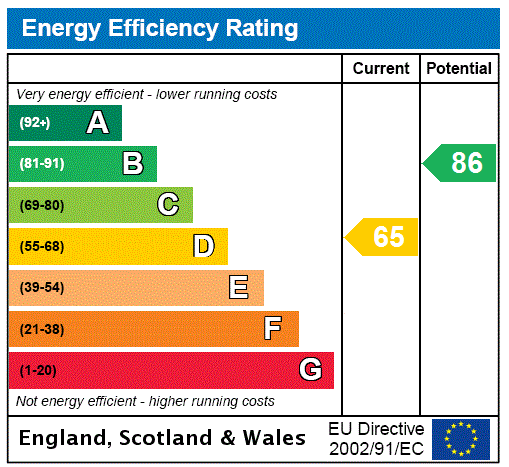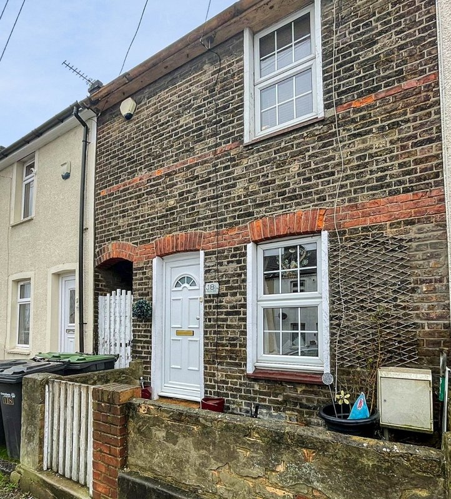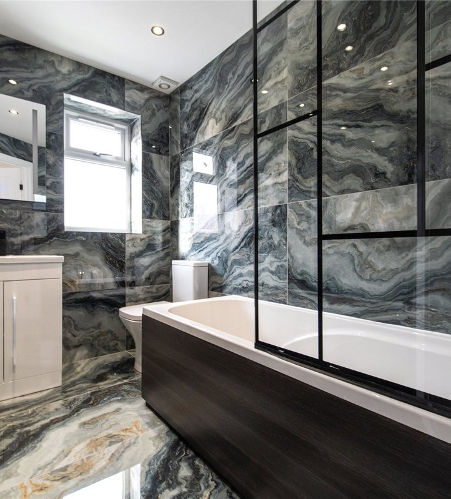Property Information
Ref: GRA230444Property Description
This WELL PRESENTED SPACIOUS THREE BEDROOM BAY FRONTED SEMI DETACHED HOUSE is situated in a popular residential area within easy access of both NORTHFLEET and EBBSFLEET TRAIN STATIONS. The accommodation comprises of an ENTRANCE HALL, 15' LOUNGE, SEPARATE DINING ROOM, FITTED KITCHEN,DOWNSTAIRS CLOAK ROOM and a DOUBLE GLAZED CONSERVATORY leading to an approx 80ft GARDEN. On the first floor are THREE GOOD SIZED BEDROOMS and BATHROOM with FREE STANDING BATH with CLAW FEET. There is a SHARED DRIVE to the side of the house and DRIVE to front for 1 car.** Please note that this house is of NON TRADITIONAL CONCRETE CONSTRUCTION so please contact yout mortgage provider to confirm lending prior to booking an appointment to view., **
- Concrete Constrution
- Ground Floor Cloakroom
- Two Separate Reception Rooms
- Fitted Kitchen
- Conservatory
- First Floor Bathroom
- Part Boarded Loft
- Drive to front
- Viewing Recommended
- house
Rooms
Entrance Hall:Entrance door. Carpet. Staircase to first floor. Doors to:-
Lounge: 4.78m x 4.22mDouble glazed bay window to front. Carpet. Two double radiators.
Dining Room: 4.22m x 3.12mDouble glazed window to side. Carpet. Radiator. Under-stairs storage recess. Under-stairs storage cupboard.
Kitchen: 3m x 2.51mDouble glazed window to rear. Door to conservatory. Fitted wall and base units with roll top work surface over. Built-in oven and hob with extractor hood over. Single drainer sink unit with mixer tap.
GF W.C.:-Frosted double glazed window to side. Low level w.c. Vanity wash hand basin with cupboard below. Built-in cupboard housing boiler. Tiled flooring. Coved ceiling.
Conservatory: 3.12m x 2.87mDouble glazed door to garden.
First Floor Landing: 5.05m x 0.79mAccess to part boarded loft. Radiator. Carpet. Inset spotlights. Doors to:-
Bedroom 1: 4.24m x 3.8mDouble glazed window to front x 2. Large freestanding wardrobe with sliding doors. Carpet. Radiator.
Bedroom 2: 4.17m x 2.54mDouble glazed window to rear. Carpet. Radiator.
Bedroom 3: 3.3m x 1.98mDouble glazed window to rear. Carpet. Radiator. Built-in wardrobes.
Bathroom: 3.35m x 1.98mFrosted double glazed window to side. Suite comprising free standing bath with claw feet. Vanity wash hand basin. Low level w.c. Tiled walls. Inset spotlights. Radiator.
