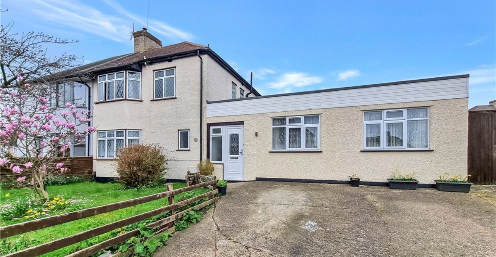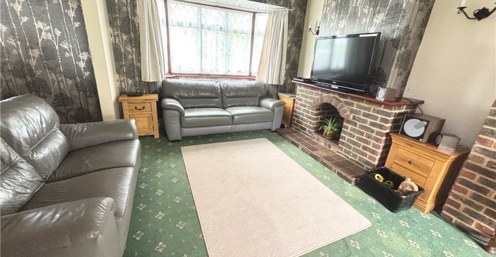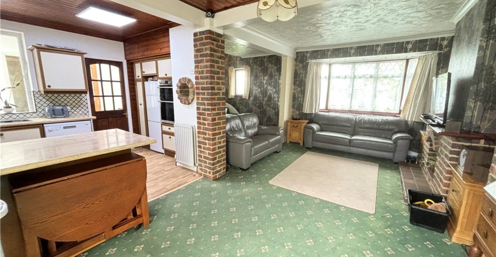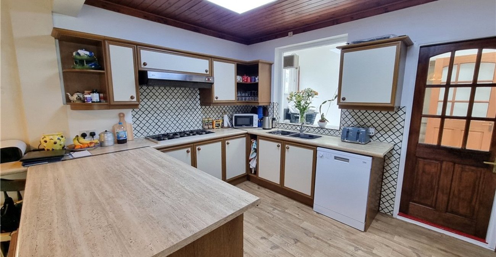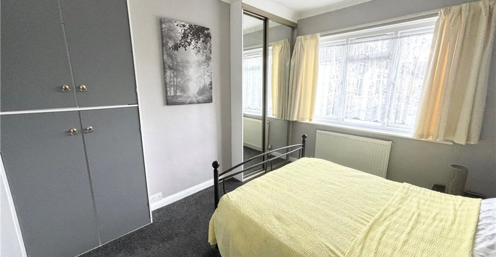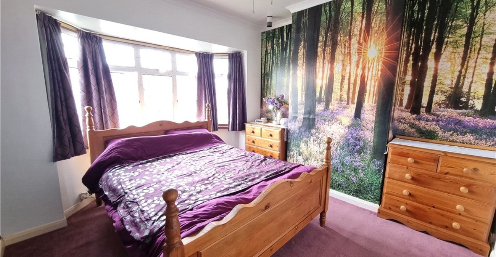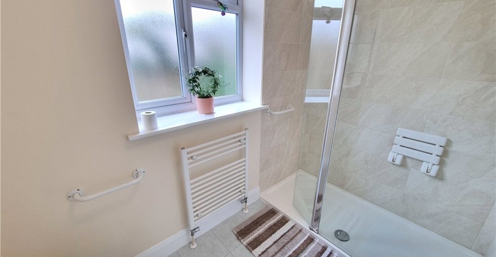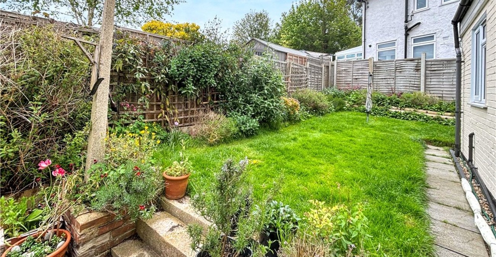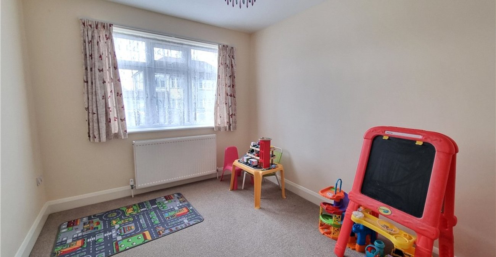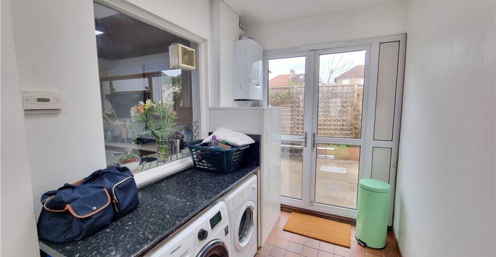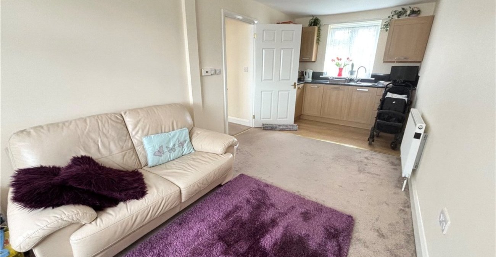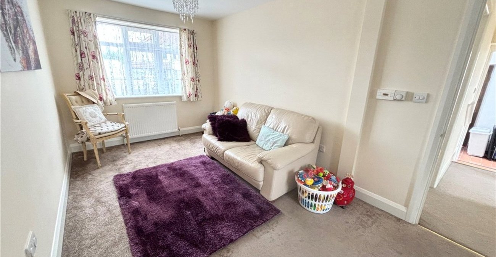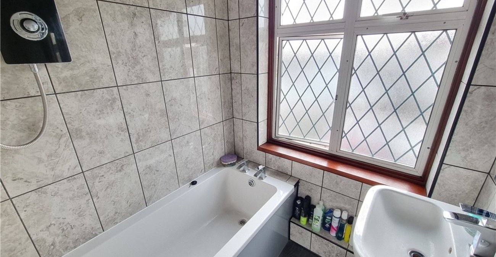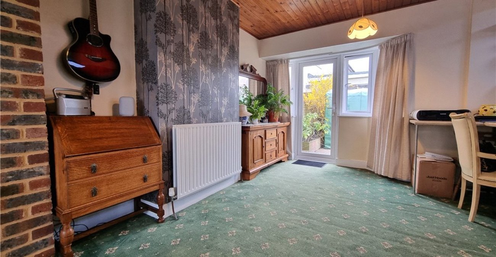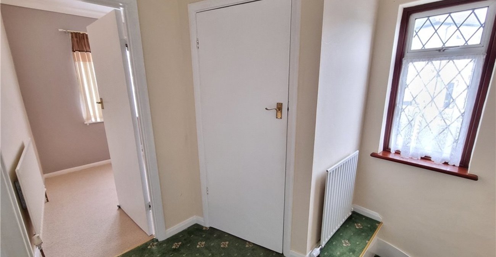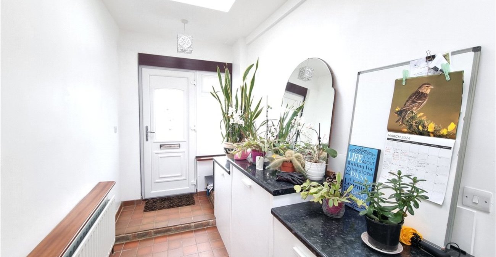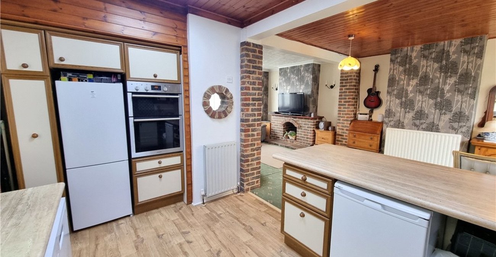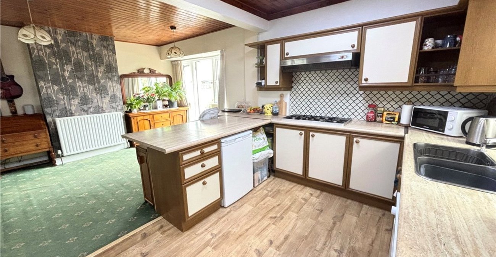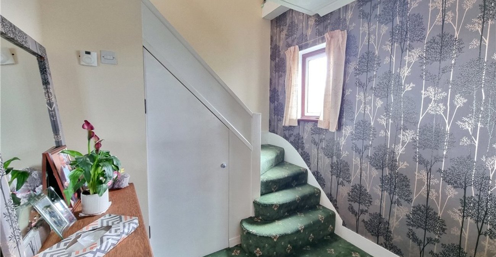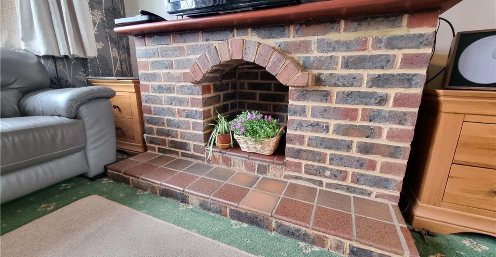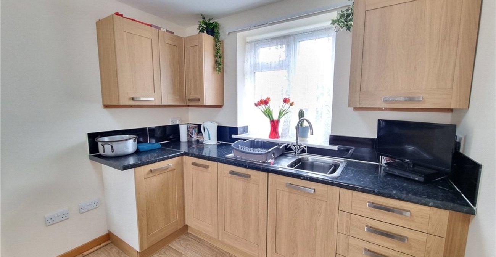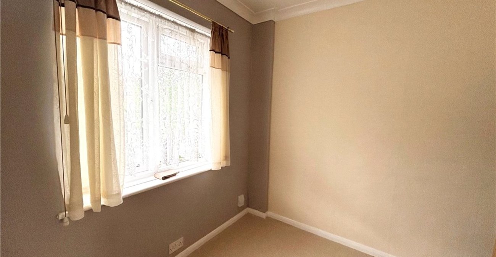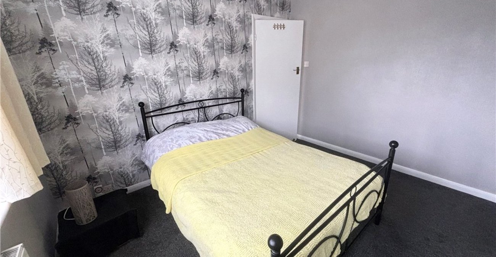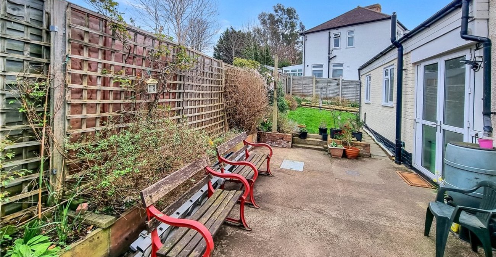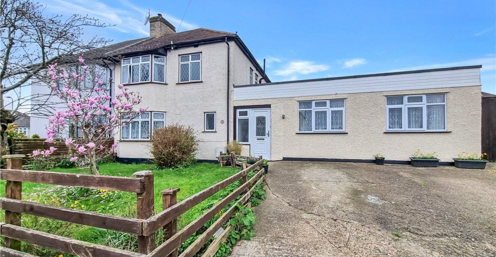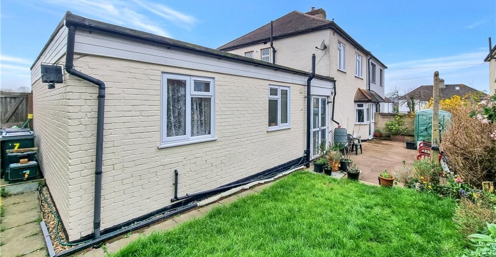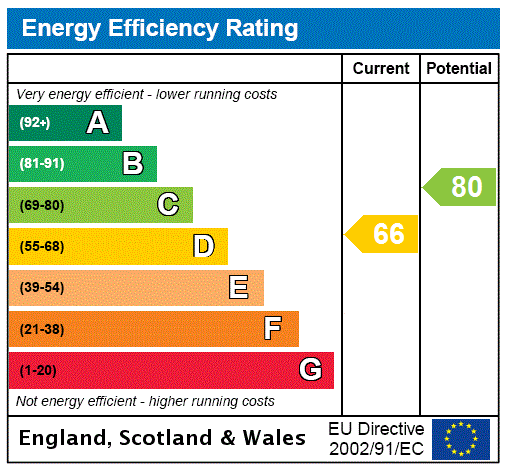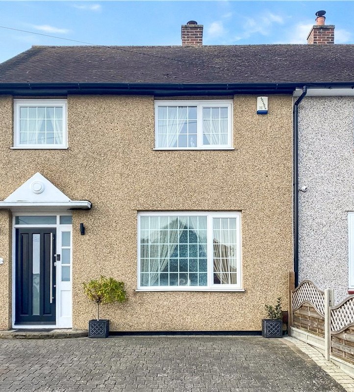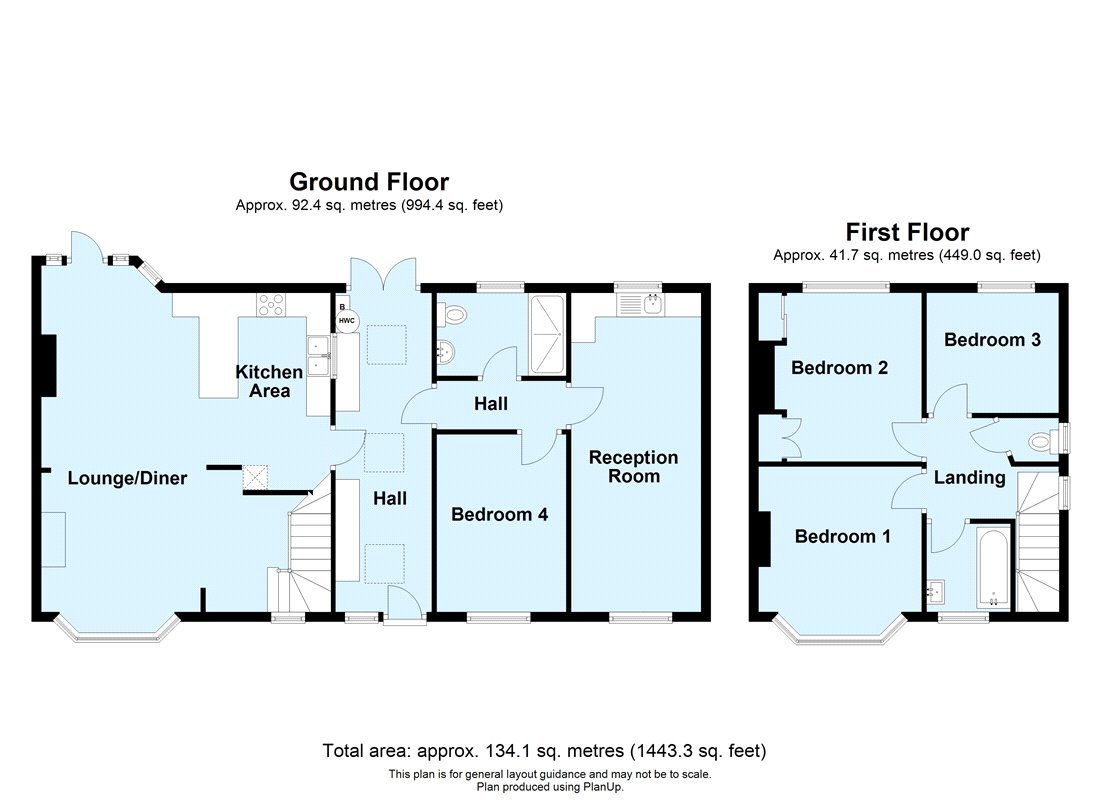Property Information
Ref: ORP160816Property Description
** GUIDE PRICE £475,000 - £500,000 ** A four bedroom two bathroom house incorporating a self-contained Ground Floor Annexe area that has been transformed to serve as an ideal sanctuary or for those looking to work away from the office.
* ENJOYING A LARGE PLOT * VERSATILE LAYOUT * APPROX 1431 SQUARE FEET OF ACCOMMODATION * HIGH POWERED WATER SYSTEM * OPEN PLAN LIVING * TWO BATHROOMS * LOVELY QUIET STREET * LARGE DRIVEWAY * CLOSE TO AMENITIES *
- Versatile Layout
- Appox 1431 Square Feet Of Accommodation
- HIgh Powered Water System
- Open Plan Living
- Two Bathrooms
- Lovely Quiet Street
- Large Driveway
- Close To Amenities
- house
Rooms
Entrance Hall:Dual aspect with double glazed opaque door and window to front. Door to inner Hall. Door leading to the annexe area. Leading directly into:-
Utility Area:Double glazed door to rear. Base units and space for washing machine.
Lounge/Dining Room: 7.47m x 5.1m(Maximum dimensions and L-shaped). Dual aspect with double glazed bay window to front and double glazed window to rear. Double glazed door to rear. Feature fireplace. Two radiators. Fitted carpet. Open aspect to:-
Kitchen Area:Fitted with a matching range of wall and base units with work surfaces. Integrated double oven, gas hob and extractor. Space for fridge freezer. Sink unit & drainer. Space for a dish washer. Vinyl flooring.
Landing:Double glazed window to front and side. Access to loft, radiator and fitted carpet.
Bedroom 1: 3.58m x 3.3mDouble glazed Bay window to front, radiator and fitted carpet.
Bedroom 2: 3.6m x 2.95mDouble glazed window to rear, mirror fronted fitted wardrobe, radiator and fitted carpet.
Bedroom 3: 2.54m x 2.36mDouble glazed window to rear, radiator and fitted carpet.
Bathroom:Fitted with a panelled bath with shower over and pedestal wash hand basin. Heated towel rail. Double glazed opaque window to front. Attractive tiled walls and flooring.
Separate WC:Double glazed opaque window to side.
Annexe Area Hallway:With fitted carpet.
Living Area: 6.5m x 8‘7Incorporating a Kitchenette area with wall and base units. Sink unit & drainer. Laminate flooring. Double glazed window to rear. To the lounge area there is a double glazed window to front, radiator and fitted carpet.
Shower Room:Fitted with a walk in cubicle with an Aqualisa thermostatically controlled shower to stop any change in temperature, pedestal wash hand basin and wc. Heated towel rail. Double glazed opaque window to rear.
Bedroom 4: 3.89m x 2.62mDouble glazed window to front, radiator and fitted carpet.
