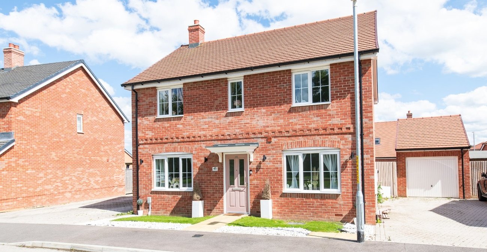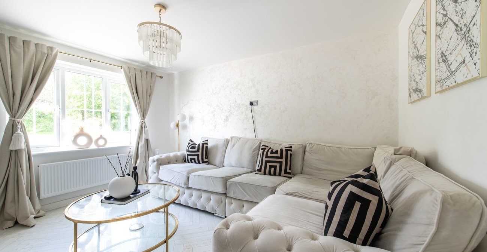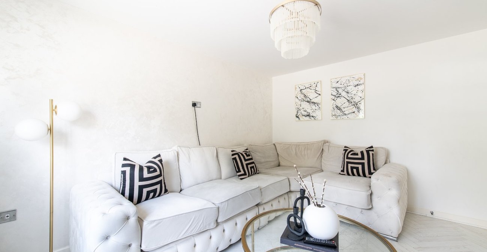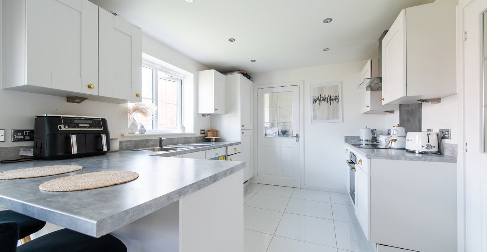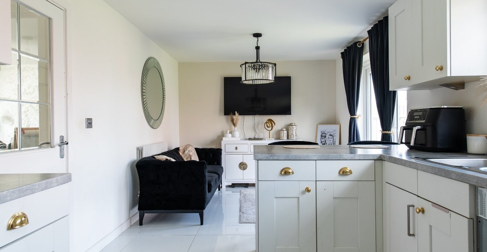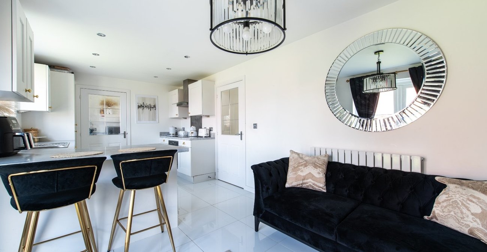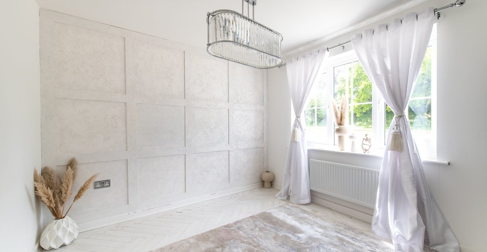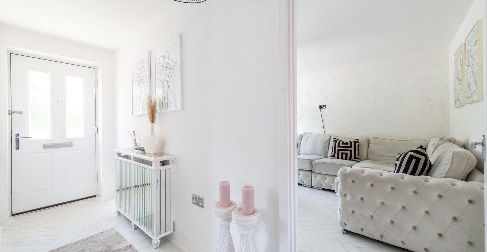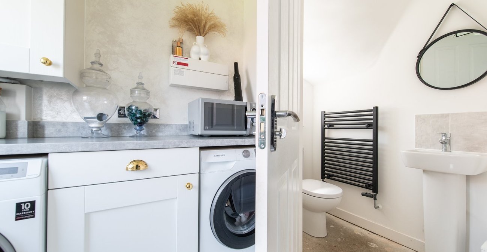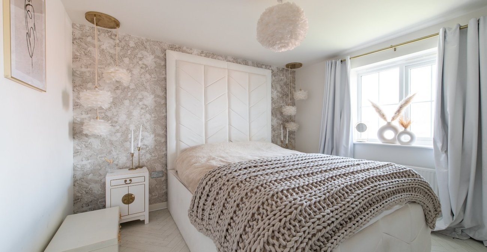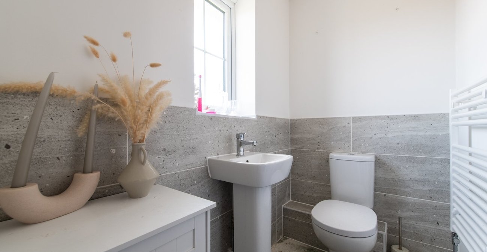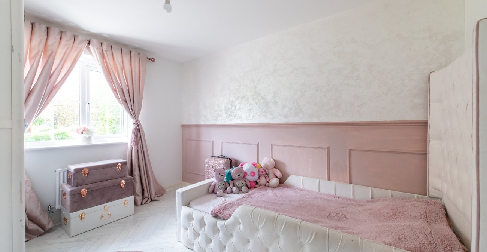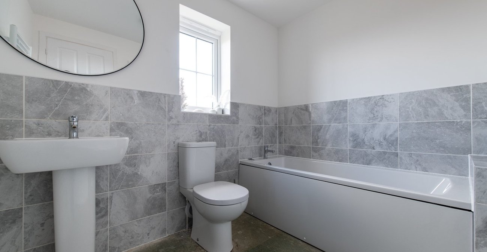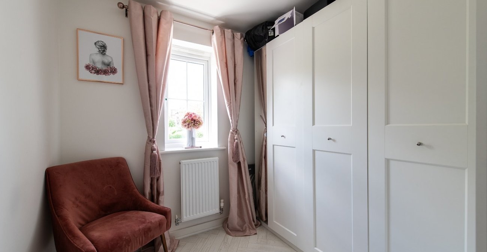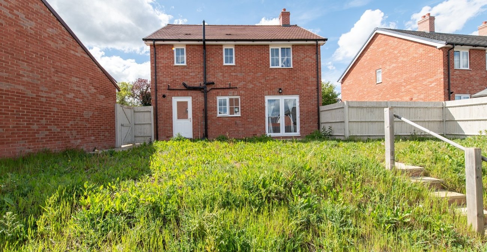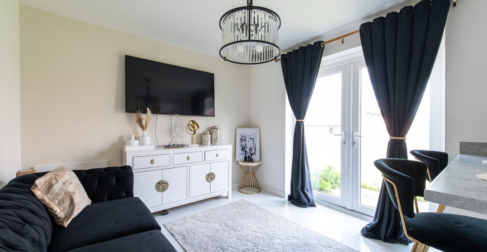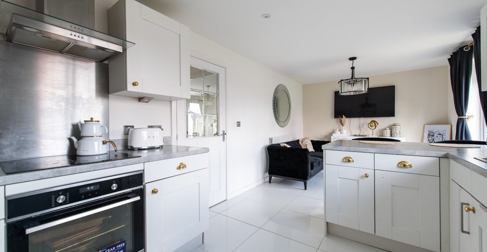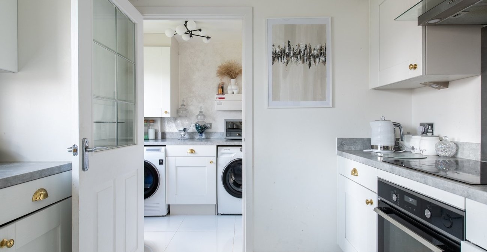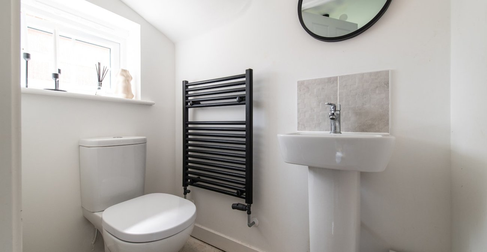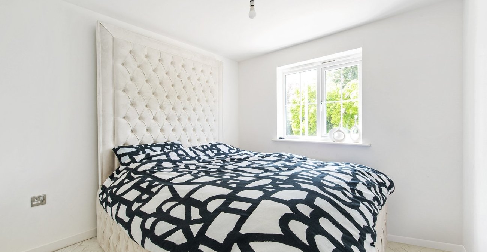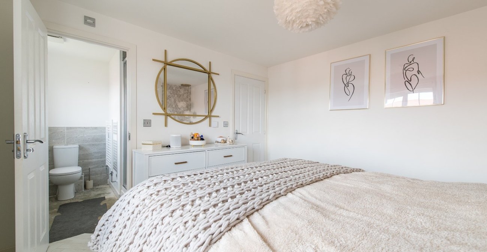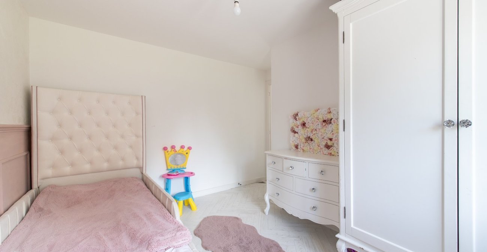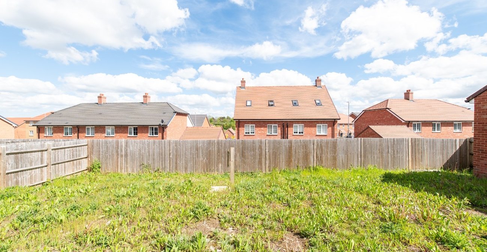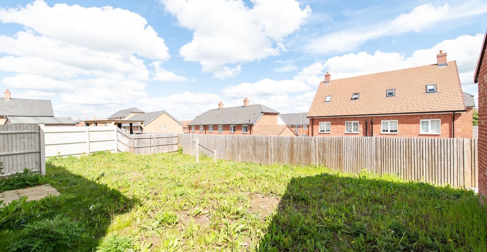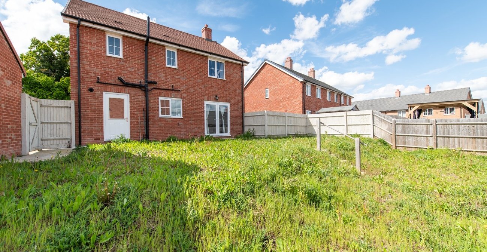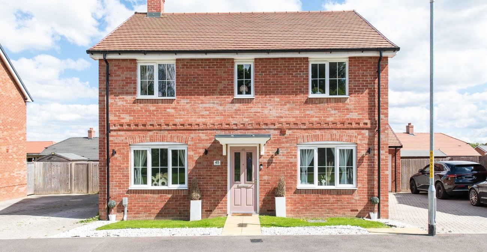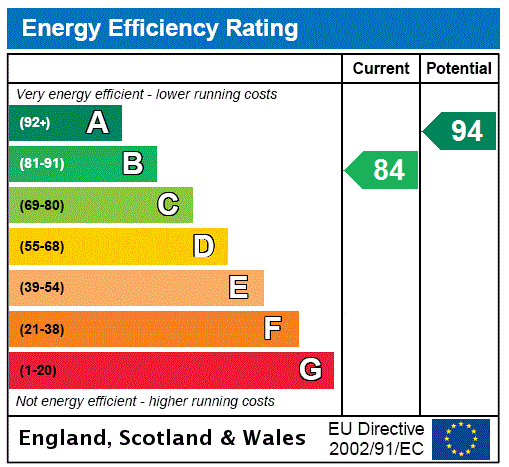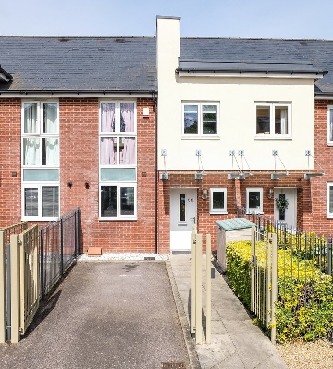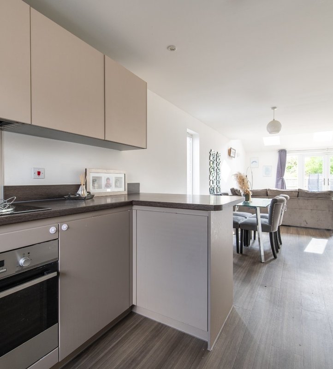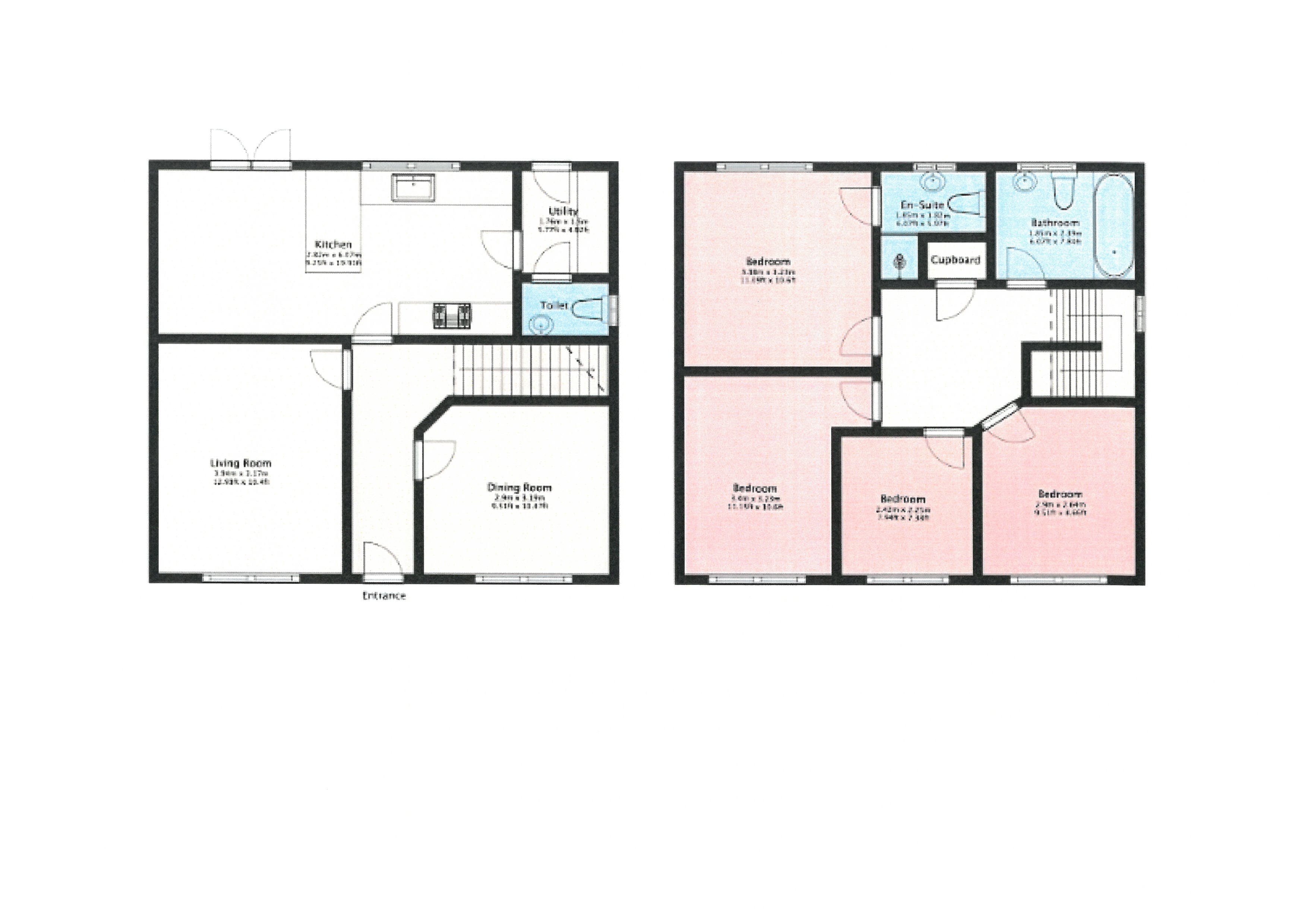Property Information
Ref: GRA240408Property Description
GUIDE PRICE £500,000 - £550,000
Not too be missed is this IMMACULATELY PRESENTED FOUR BEDROOM DOUBLE FRONTED DETACHED RESIDENCE situated in the desired residential location of Watermans Park. Accessed via the 14.00 x 11.09 ENTRANCE HALL, the internal accommodation is comprised of; LOUNGE, DINING ROOM, KITCHEN with SEATING AREA, UTILITY ROOM and GROUNDFLOOR CLOAKROOM. On the first floor you are greeted by a 14.07 x 7.11 LANDING which provides access to; 4 WELL PROPORTIONED DOUBLE BEDROOMS with an ENSUITE SHOWER ROOM to the master in addition to a STUNNING FAMILY BATHROOM.
The property has been LOVINGLY CARED FOR by the current owners with approximately £20,000+ DEVELOPERS UPGRADES and further MODIFICATIONS done by the owners following completion including BEAUTIFUL HERRINGBONE FLOORING THROUGHOUT.
The property uniquely benefits from a SPACIOUS REAR GARDEN that is a COMPLETELY BLANK CANVAS for you to make into your dream garden.
Field Lane also benefits from a GARAGE and DOUBLE DRIVEWAY TO SIDE in addition to an abundance of available visitors parking.
Sold with the benefit of NO FORWARD CHAIN, don't miss the opportunity to make this stunning family home your own!
- GUIDE PRICE £500,000 - £550,000
- Double Fronted Detached Family Home
- Garage and Double Driveway
- Two Reception Rooms
- Ground floor Cloakroom
- Utility Room
- Ensuite Shower Room to Master
- Large Rear Garden - Completely Blank Canvas
- Herringbone Flooring Throughout
- No Forward Chain
- house
Rooms
Entrance Hall: 4.27m x 3.58mDouble glazed door into hallway. Herringbone flooring. Stairs to first floor. Doors to:-
Lounge: 4.04m x 3.25mDouble glazed window to front. Radiator. Herringbone flooring.
Dining Room: 3.28m x 3mDouble glazed window to front. Featured panelled wall. Radiator. Herringbone flooring.
Kitchen: 6.17m x 2.92mDouble glazed window to rear. Double glazed French door to rear. Wall and base units with work surface over. Stainless steel sink and drainer unit with mixer tap over. Integrated oven, ceramic hob and extractor fan over. Breakfast bar seating area. Radiator. Spotlighting. Tiled flooring.
Utility Room: 1.85m x 1.6mDouble glazed door to rear. Leaded light units with work surface over. Space for appliances. Built-in cupboard housing boiler. Radiator. Tiled flooring. Door to ground floor cloakroom.
GF Cloakroom: 1.6m x 0.94mDouble glazed frosted window to side. Low level w.c. Wall mounted sink unit. Heated towel rail. Exposed concrete. Spotlighting.
First Floor Landing: 4.45m x 2.41mStairs to first floor. Loft hatch. Spotlights. Herringbone flooring. Doors to:-
Bedroom 1: 3.48m x 3.33mDouble glazed window to rear. Radiator. Herringbone flooring. Door to:-
En-Suite 1.96m x 1.83mDouble glazed frosted window to rear. Walk-in shower cubicle with tiled surround. Pedestal wash and basin. Low level w.c. Heated towel rail. Exposed concrete flooring.
Bedroom 2: 3.5m x 3.33mDouble glazed window to front. Radiator. Herringbone flooring.
Bedroom 3: 3m x 2.74mDouble glazed window to front. Radiator. Herringbone flooring.
Bedroom 4: 2.54m x 2.4mDouble glazed window to front. Radiator. Herringbone flooring.
Bathroom: 2.5m x 1.96mDouble glazed frosted window to rear. Suite comprising panelled bath. Pedestal wash hand basin. Low level w.c. Heated towel rail. Partly tiled walls.
