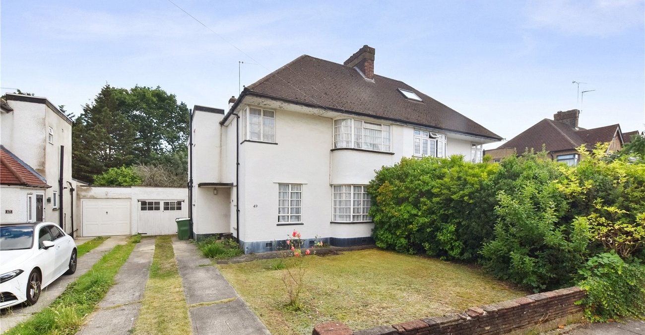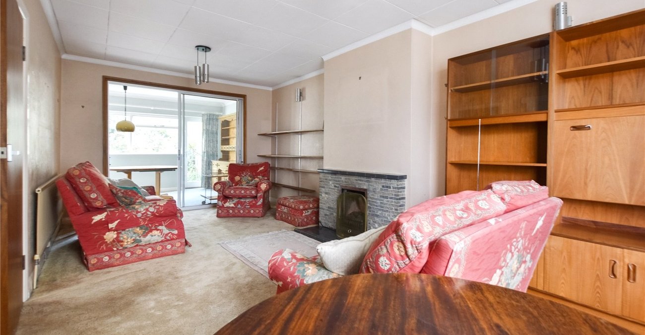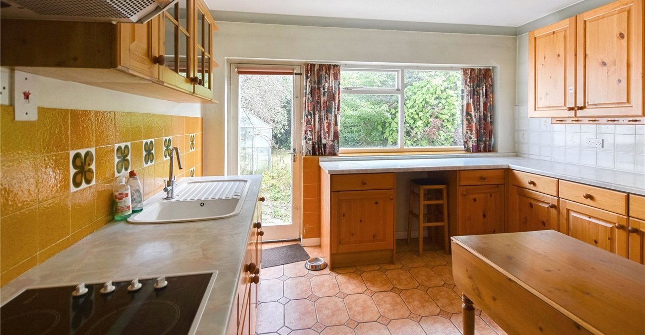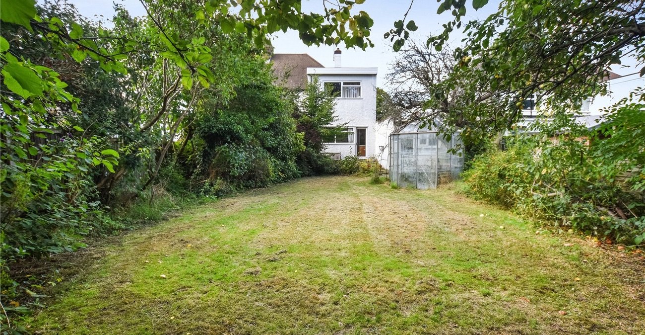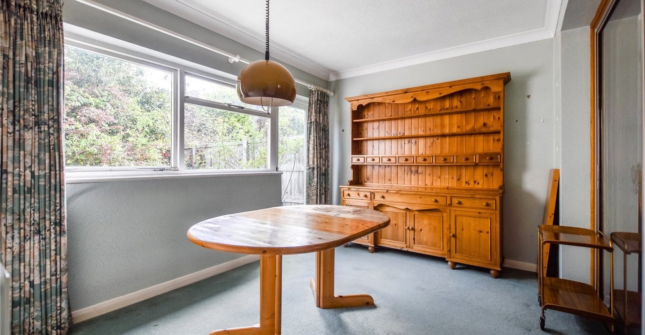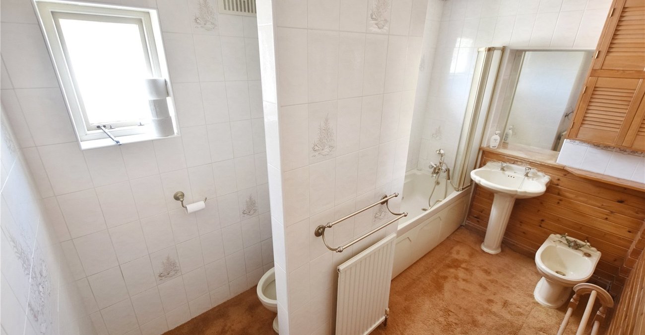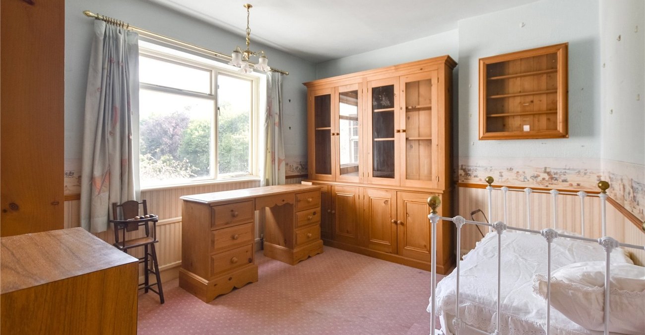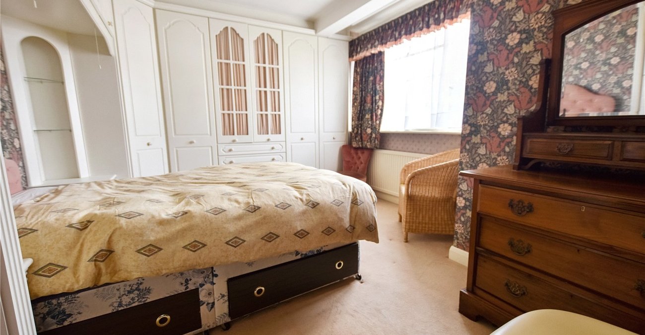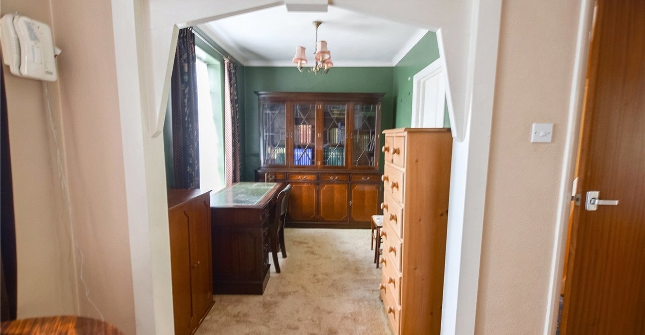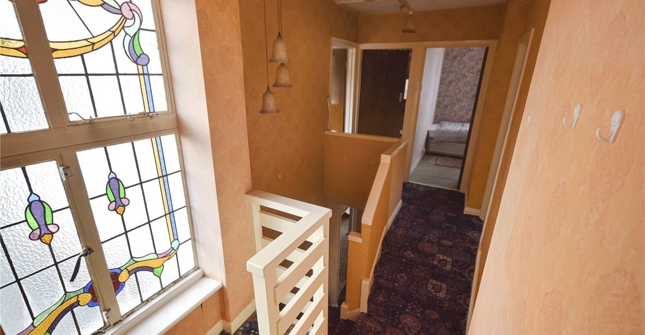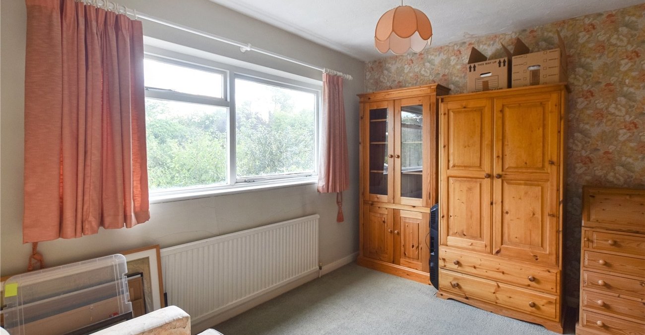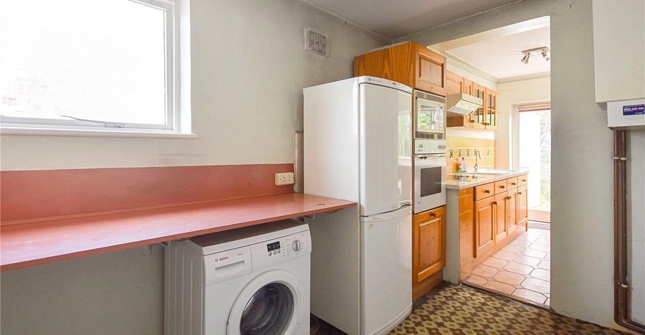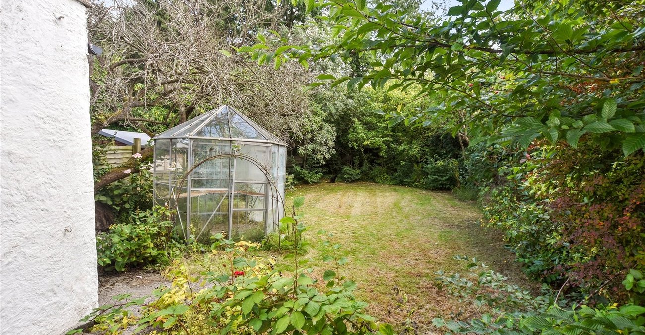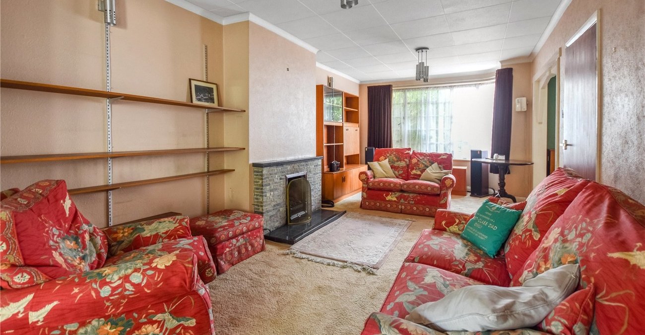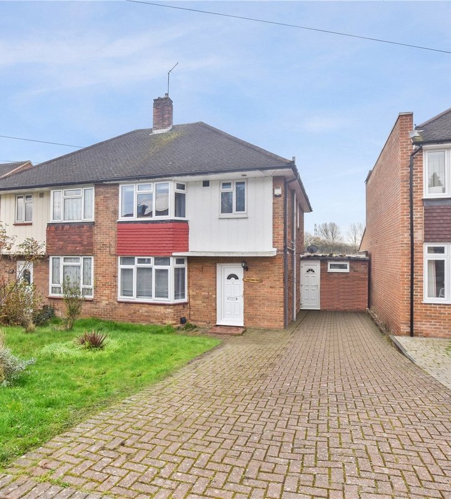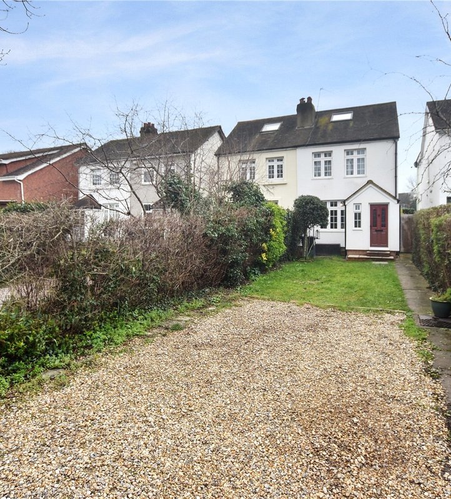Property Information
Ref: BXL220172Property Description
This highly attractive four-bedroom Art Deco style semi-detached home is positioned in the highly sought-after Bexley village, within easy access to the train station and High Street. While this home requires some work and updating, its fantastic potential shines through with a spacious layout and charming Art Deco architectural elements providing a solid foundation for those with a creative eye. Imagine the possibilities of extending and improving this gem, adding your personal touch to create a home that perfectly suits your lifestyle. Situated in a coveted village location, this property not only offers the allure of suburban tranquility but also boasts seamless access to the train station and popular Primary and Secondary Schools. Should you be looking for your next project, or a family seeking to customize a home that meets your needs, this four-bedroom Art Deco style semi-detached house holds immense promise. Don't miss your chance to shape its future and make it a true reflection of your aspirations. Viewing is highly recommended.
- 3 Reception rooms
- Ample off road parking
- Garage to side
- 4 First floor bedrooms
- 85ft Southerly facing rear garden
- Potential to extend (STPP)
- house
Rooms
Entrance hallDoor to side. Stairs to 1st floor. Cupboard under stairs. Doors through to dining area. Radiator.
LoungeWindow to front. Double glazed sliding doors through to reception three. Open to dining area. Radiator. Feature gas fireplace.
Dining RoomWindow to front. Radiator.
Reception 3Windows and door to rear. Radiator.
KitchenDoor and window to rear. Frosted window to side. Composite sink drainer with chrome swan neck mixer tap. Integrated electric hob extractor hood over. Integrated oven and microwave. Space for fridge freezer. Partly tiled floor.
Utility AreaWalk-in pantry cupboard under stairs. Wall and base units. Plumbed for washing machine. Wall mounted boiler.
Bedroom 1Window to front. Built-in wardrobes and chest of drawers. Radiator.
Bedroom 2Window to rear. Dado rail. Radiator.
Bedroom 4Feature corner window. Radiator.
BathroomFrosted windows to side. Locally tiled walls. Radiator. Wash handbasin. Panel bath with shower attachment. Tongue and groove. Wall cabinet. Built-in cupboard.
Bedroom 3Window to rear. Radiator. Vanity sink unit.
Garden 25.9m85ft. Patio area. Mainly laid to lawn. Greenhouse. Mature shrubs and trees.
Garage 6.7m x 2.34mBrick built. Open-out doors.
FrontOff-road parking to front leading into garage. Lawn area with shrubs.
