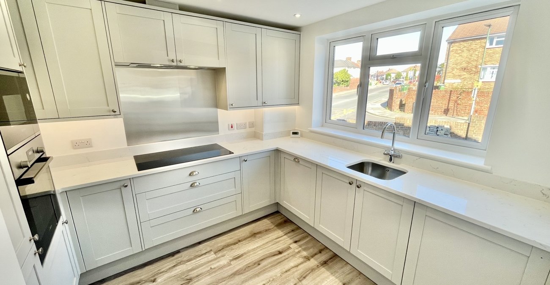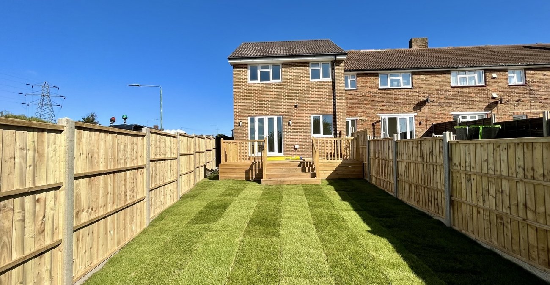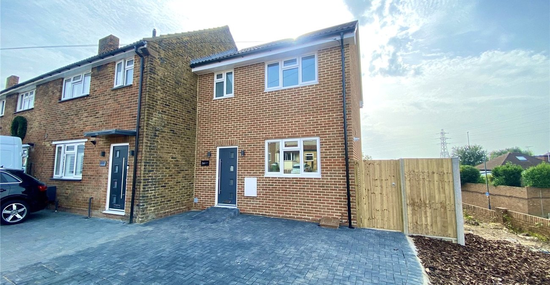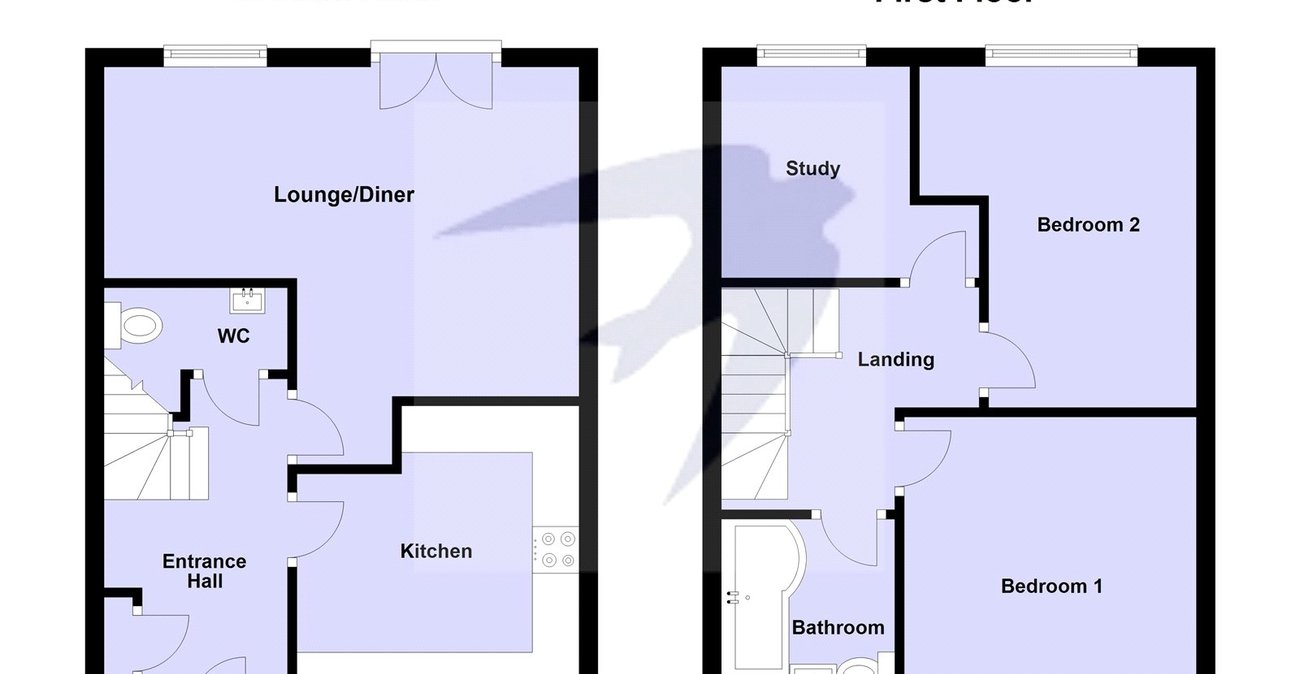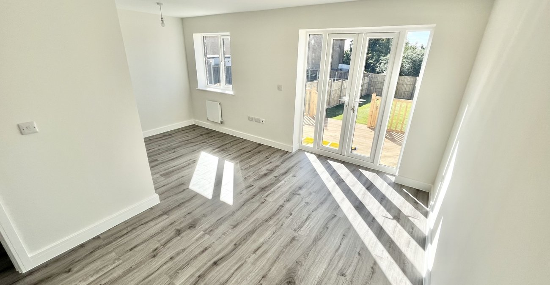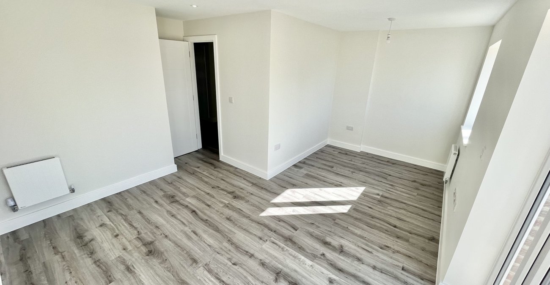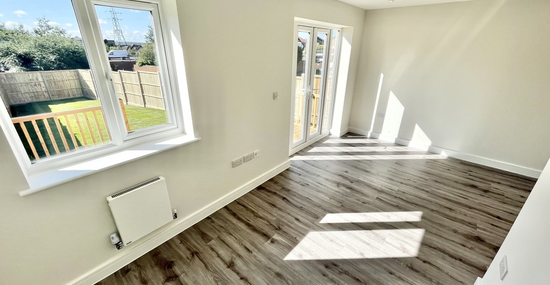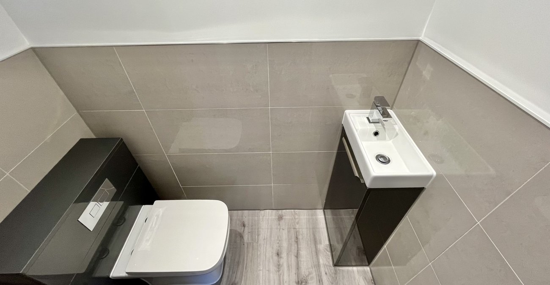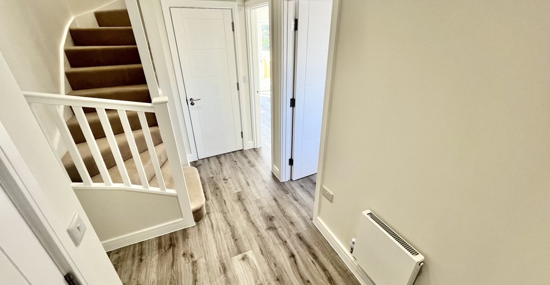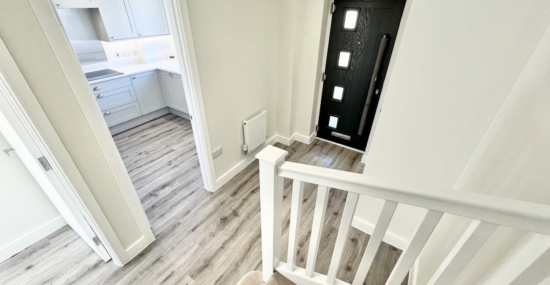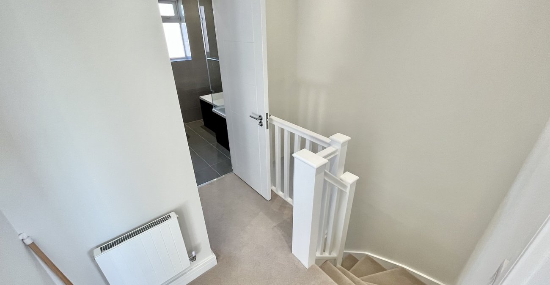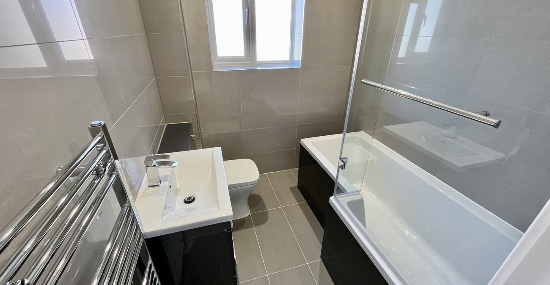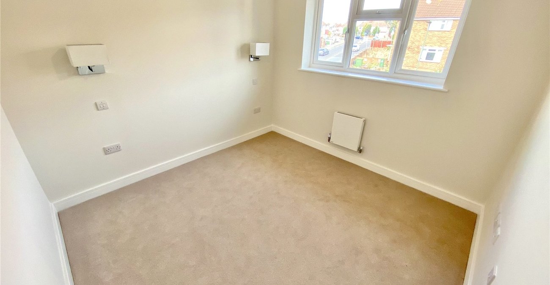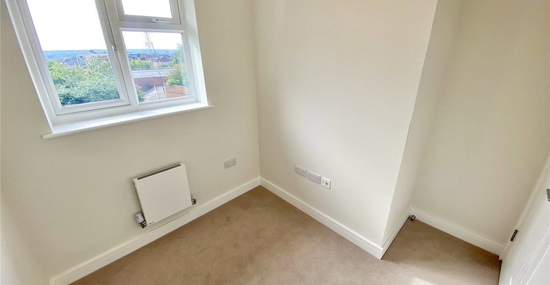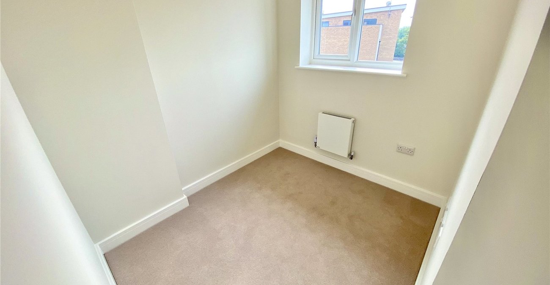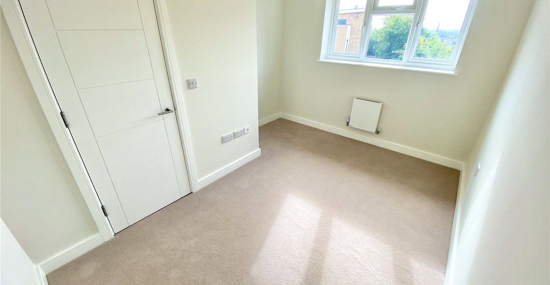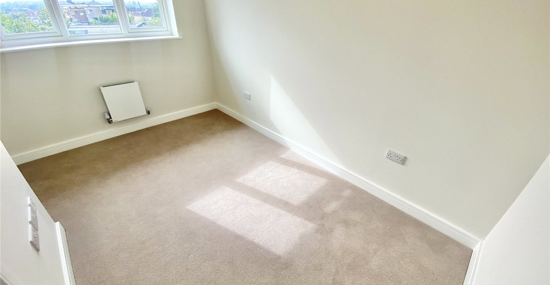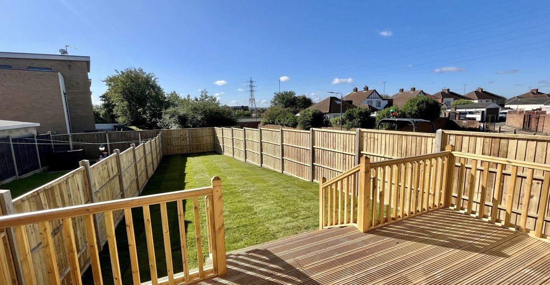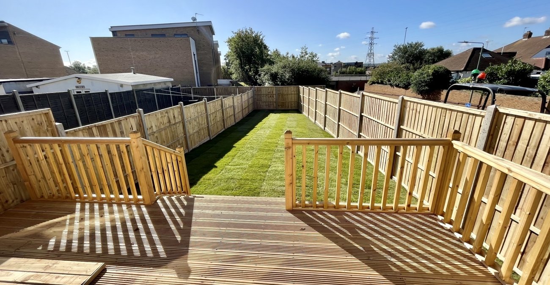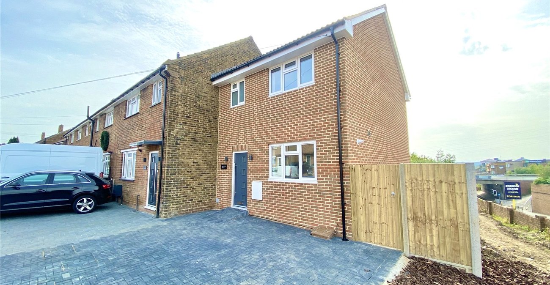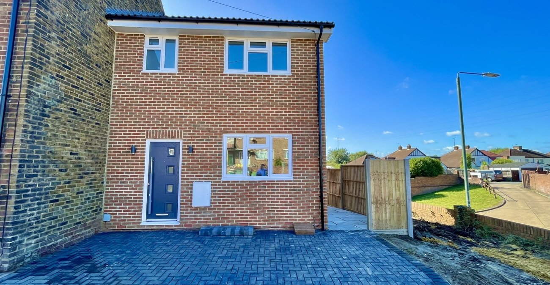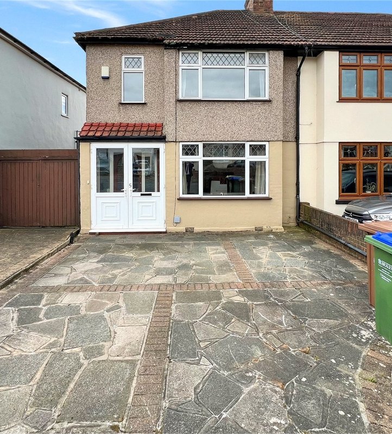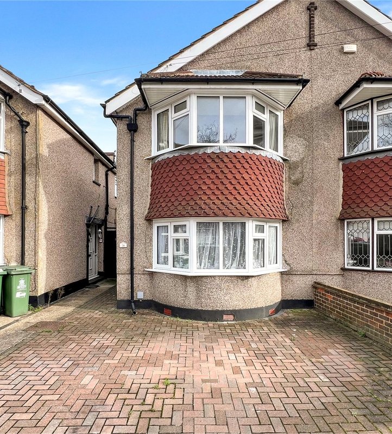Property Information
Ref: BLF230412Property Description
** BRAND NEW 2 BEDROOMS + STUDY **
Situated within easy access to the vibrant high streets of Blackfen and Welling, known for their diverse array of shops, bars and dining options, you'll discover this stunning, newly constructed end-of-terrace family home occupying a prominent corner position.
One of the key highlights of this location is its proximity to sought after schools including Bexley Grammar and Danson Primary, both of which are easily reachable on foot. Additionally, the nearby Danson Park, with its extensive green spaces, adds to the appeal of this area.
This property has been meticulously finished to an exceptionally high standard, featuring a contemporary kitchen and bathroom that exude modern elegance. The front of the house provides convenient parking options, while the rear boasts a beautifully landscaped garden with a spacious decked patio, creating an inviting outdoor haven.
This home is move-in ready and comes with the added assurance of a 10-year Build Zone Warranty, offering peace of mind for your investment.
- Brand New End Terrace House
- Two Bedrooms
- Open Plan Lounge Diner
- Study
- Ground Floor WC
- Landscaped Garden & Decked Patio
- Off Road Parking
- Modern Contemporary Style Throughout
- 10 YEAR BUILD ZONE WARRANTY
- house
Rooms
Entrance Hall 3.43m x 2.06mDouble glazed door to front, stairs to first floor, built in storage cupboard, radiator, laminate flooring.
Ground Floor WC 2.06m x 0.84mLow level WC, vanity wash hand basin, part tiled walls, laminate flooring.
Lounge/Diner 5.08m x 3.45m narrowing 2.26mDouble glazed french doors to rear, double glazed window to rear, inset spotlights, radiator, laminate flooring.
Kitchen 3.12m x 2.77mDouble glazed window to front, inset spotlights, matching range of wall and base units incorporating cupboards, drawers and worktops, inset sink unit with mixer tap, integrated appliances such as fridge/freezer, washing machine, dishwasher, microwave and oven with hob and extractor hood above, laminate flooring.
Landing 2.44m x 2.29mRadiator, carpet.
Bedroom One 3.12m x 2.97mDouble glazed window to front, wall mounted lights, radiator, carpet.
Bedroom Two 3.84m x 2.24mDouble glazed window to rear, radiator, carpet.
Study 2.29m x 2mDouble glazed window to rear, radiator, carpet.
Bathroom 1.98m x 1.85mDouble glazed frosted window to front, panelled bath with shower over, vanity wash hand basin, low level WC, chrome heated towel rail, tiled walls and flooring.
Rear GardenRaised decked patio, laid to lawn, paved patio at side with access.
FrontPaved for off street parking.
