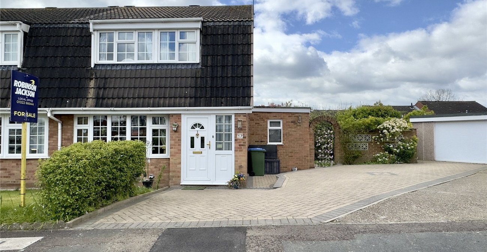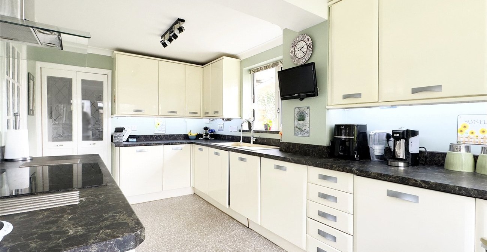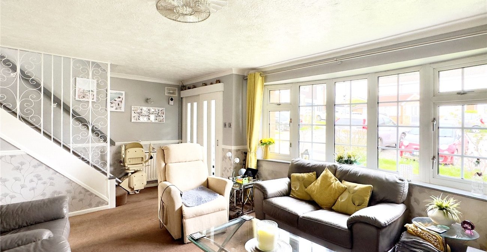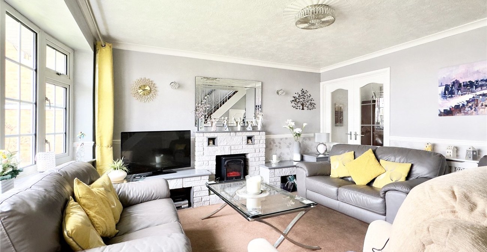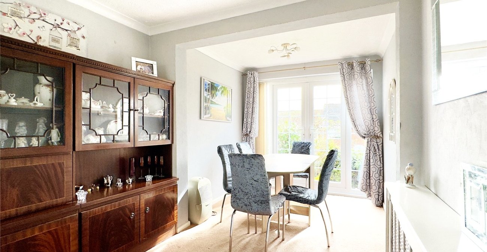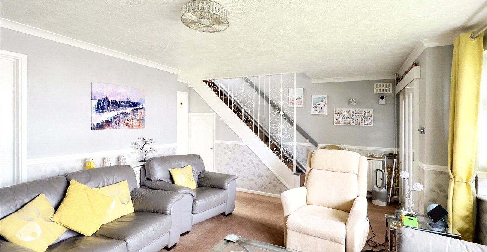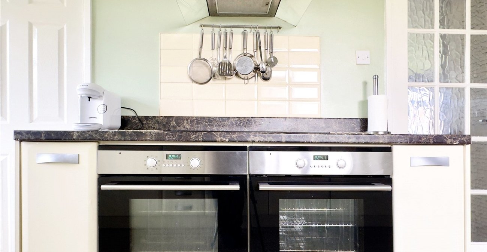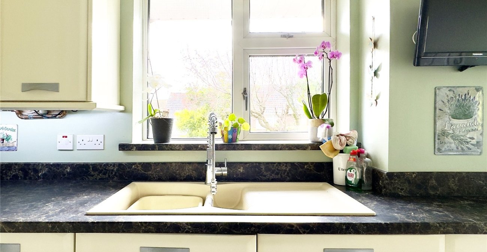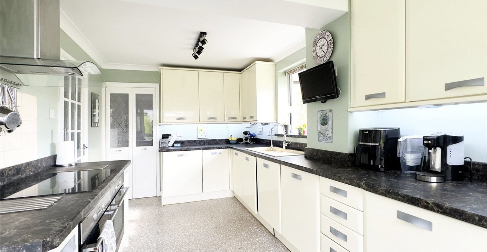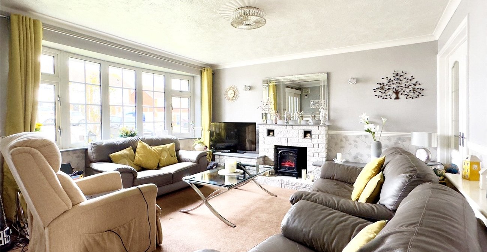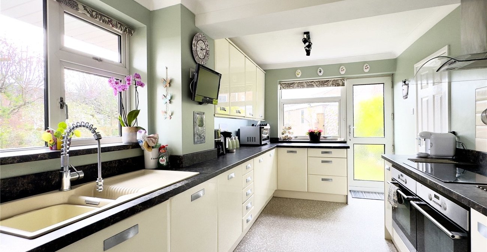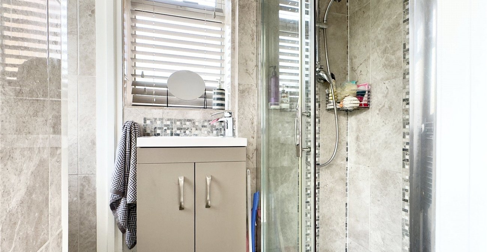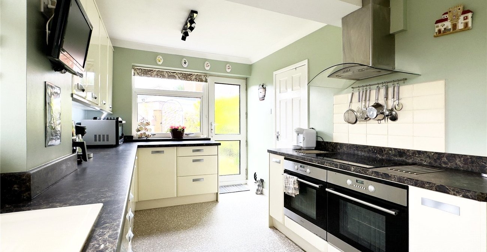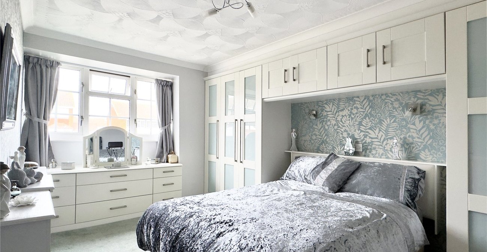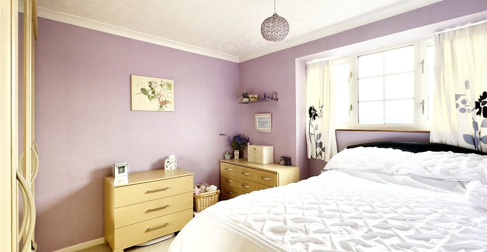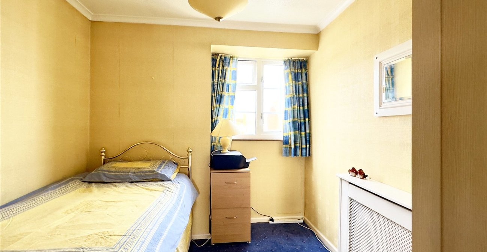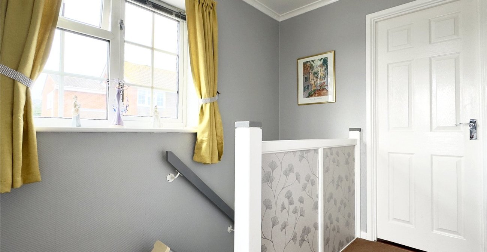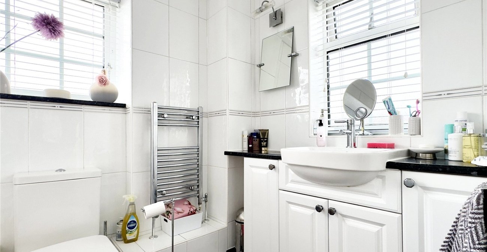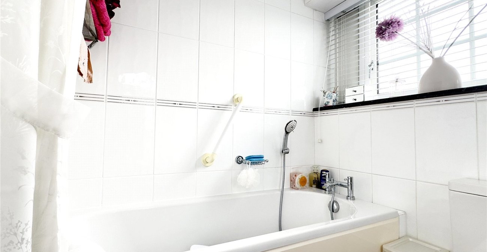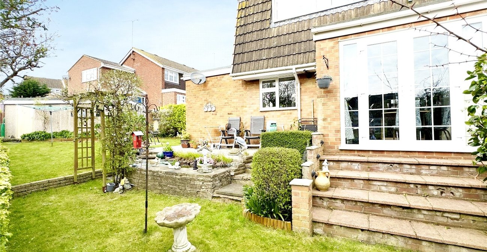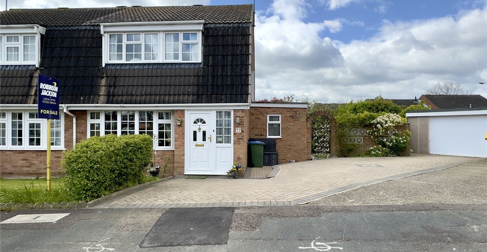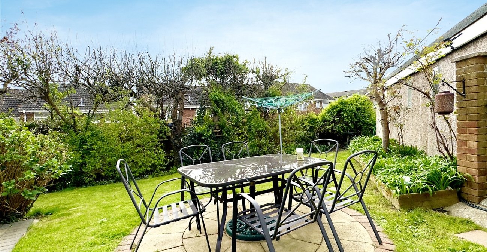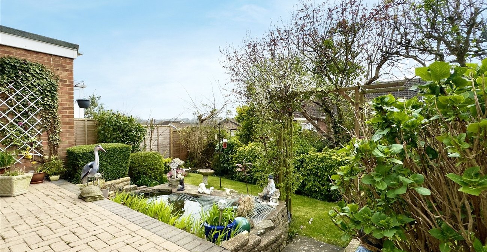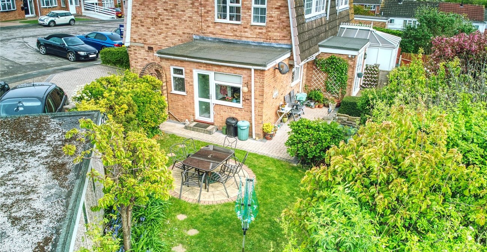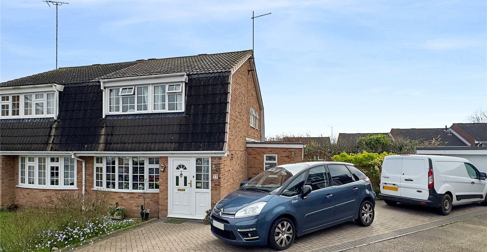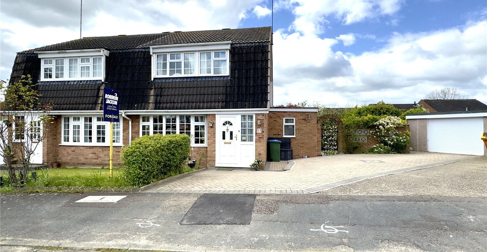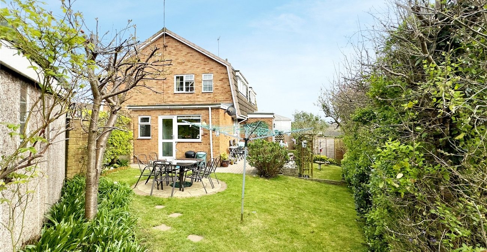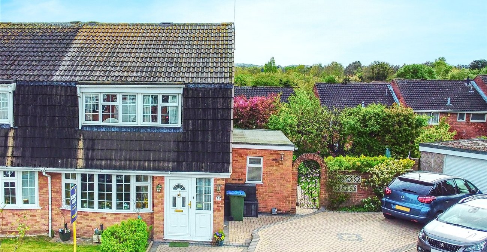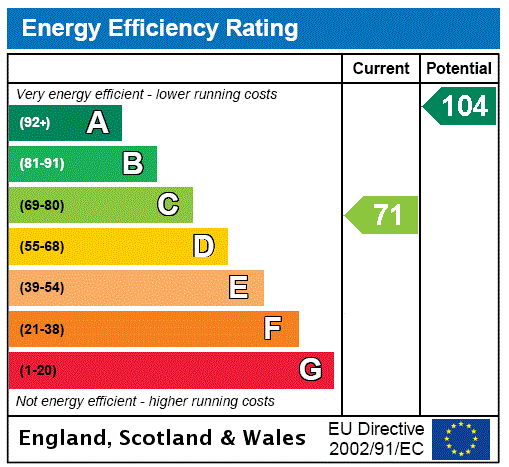Property Information
Ref: SWL190397Property Description
Guide Price £475,000 - £500,000
Located in a quiet cul de sac on the sought after Pinks Hill/High Firs development is this amazing family home. Situated a short walk from Swanley station, which offers swift services to London Bridge, Charing Cross, Victoria and Blackfriars, town centre and High Firs Primary school. Offering larger than average accommodation with 3bedrooms, 2 bathrooms, 2 reception rooms and a well equipped kitchen/breakfast room. Outside is a fantastic rear and side garden owing to a corner position. Detached garage and large private driveway complete the package. Internal viewing a must to appreciate the light and scale of this fantastic home.
- 3 Bedrooms
- 2 Bathrooms
- Kitchen/Breakfast Room
- 2 Reception Rooms
- Driveway for at Least 3 Vehicles
- Garage
- Walking Distance to Station
- Close to Schools and Town
- house
Rooms
PorchDouble glazed windows and door to front.
Lounge 5.52m x 4.39mDouble glazed bow window to front. Internal French doors to dining room. Radiators within decorative covers. Feature fireplace with electric fire inset Access to kitchen and stairs to first floor.
Kitchen/Breakfast Room 5.14m x 2.66mDouble glazed windows to rear and side and door to side. Access to shower room. Range of matching wall and base cabinets with countertop over with inset sink/drainer and induction hob. Dual integrated ovens, washing machine, fridge and freezer.
Dining Room 5.44m x 2.61mDouble glazed French doors to garden with matching sidelights. Radiator within decorative cover.
Shower Room 2.23m x 1.1mOpaque double glazed windows to rear and side. Enclosed cubicle shower. Vanity wash basin. Low level wc. Heated towel rail.
First Floor LandingDouble glazed window to side. Access to bedrooms, bathroom, airing cupboard and loft.
Bedroom One 4.26m x 3.71minto recess. Double glazed window to front. Radiator within decorative cover. Fitted wardrobes, vanity drawer unit and overhead cupboards.
Bedroom Two 3.71m x 3.11mInto recess. Double glazed window to rear. Radiator.
Bedroom Three 3.28m x 2.48mDouble glazed window to front. Radiator within decorative cover..
Bathroom 2.48m x 1.73mOpaque double glazed windows to rear and side. Enclosed panelled bath with shower over. Vanity wash basin. Low level wc. Heated towel rail.
