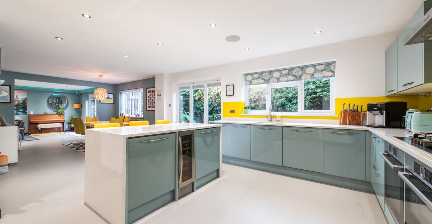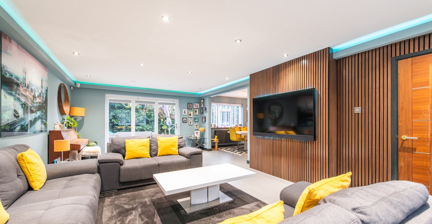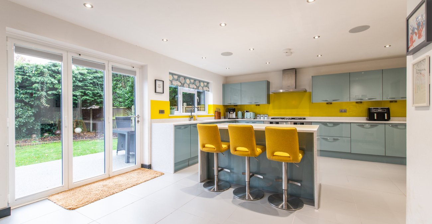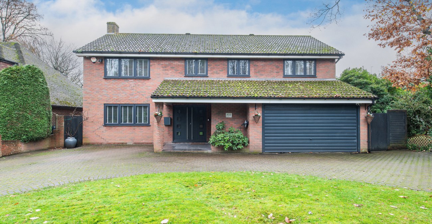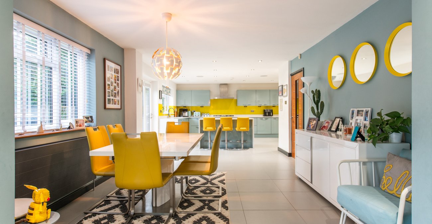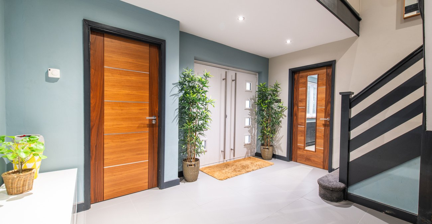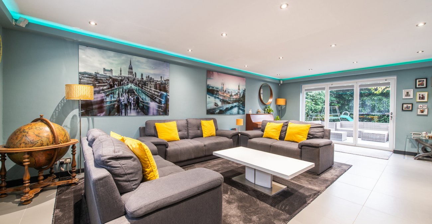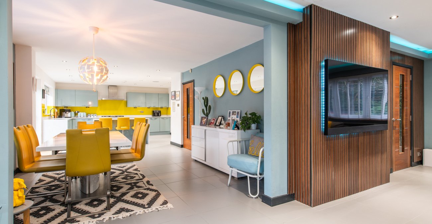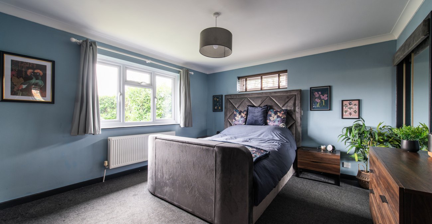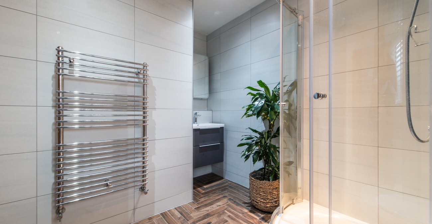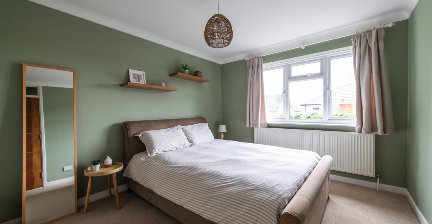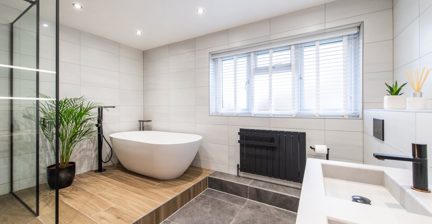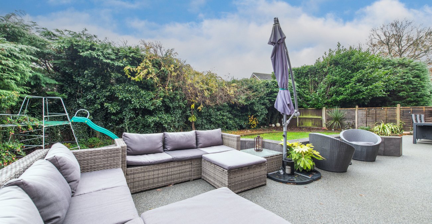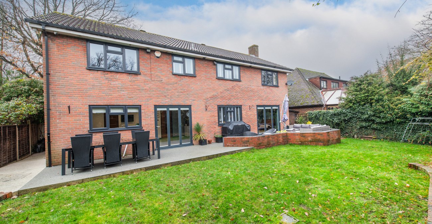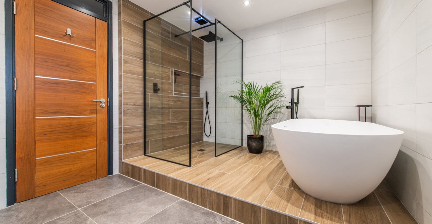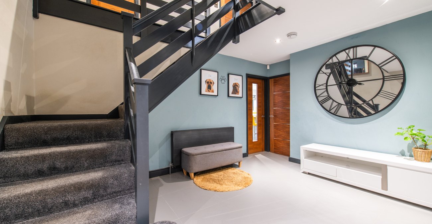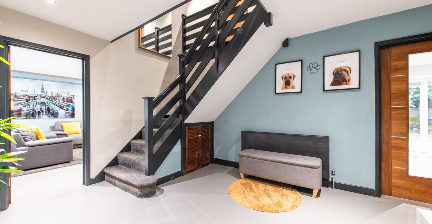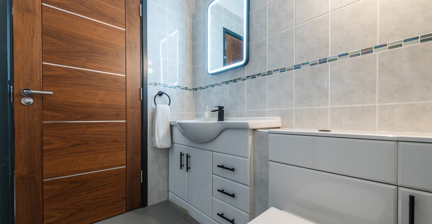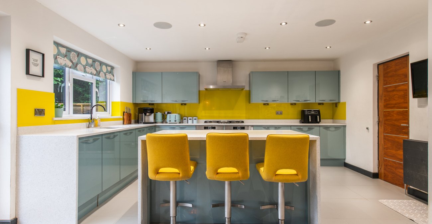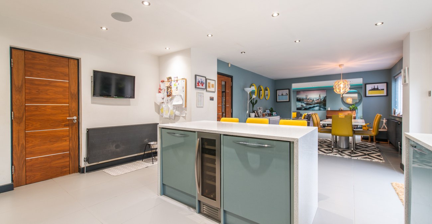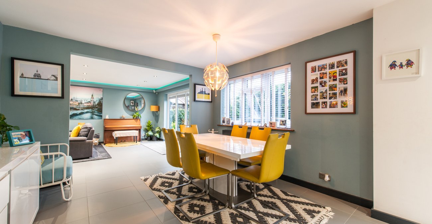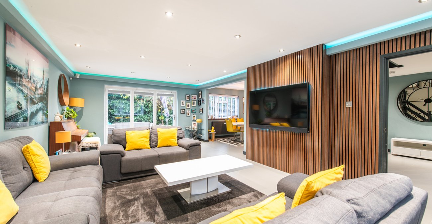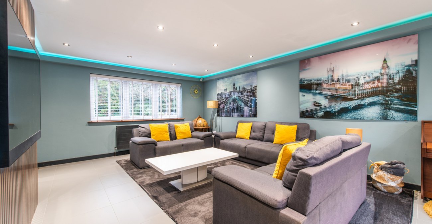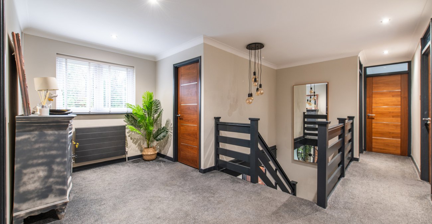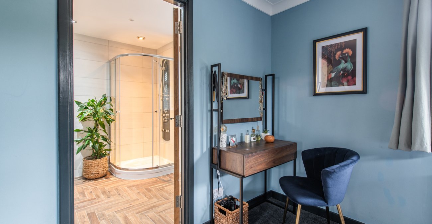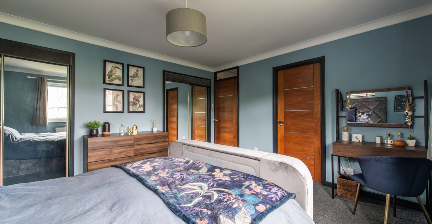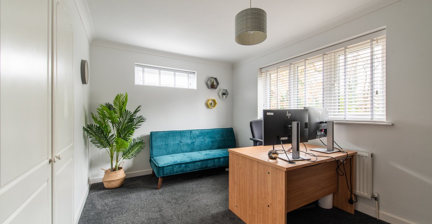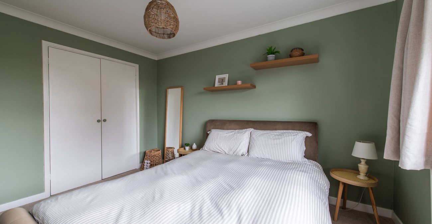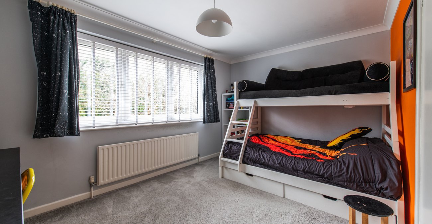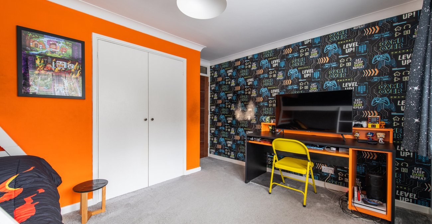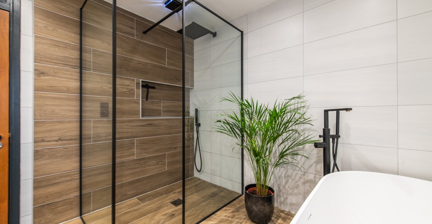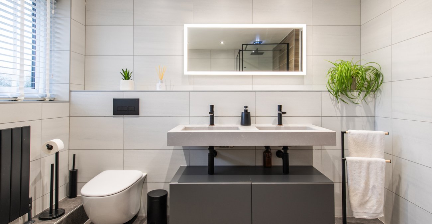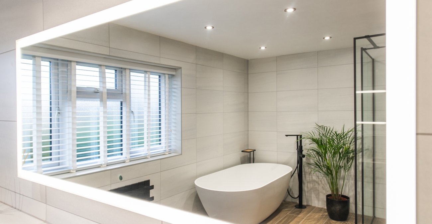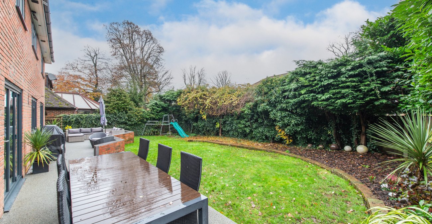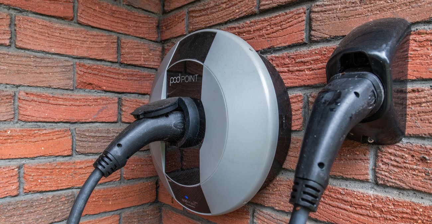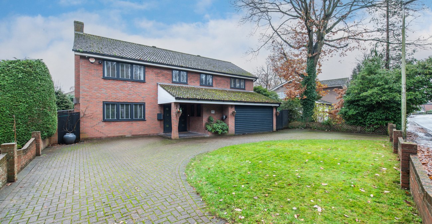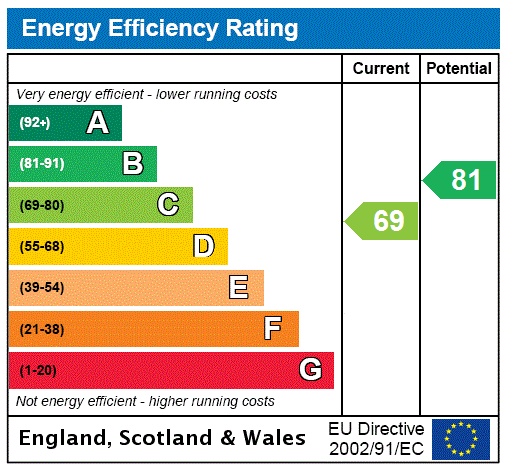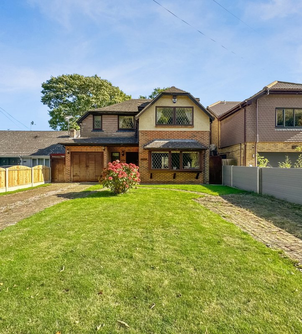Property Information
Ref: CCC160308Property Description
Welcome to this exquisite four-bedroom plus study detached house nestled in the heart of Hempstead. Boasting a generous 2353 square feet of meticulously designed living space, this residence is set on a spacious 0.13-acre plot, creating a perfect blend of luxurious interiors and expansive outdoor areas.
Convenience meets lifestyle, as the property is ideally situated within walking distance to esteemed schools and the vibrant Hempstead Valley Shopping Centre. Whether it's a quick stroll to pick up essentials or an easy commute to educational institutions, this location offers the epitome of accessibility.
Security and peace of mind are paramount, thanks to the integrated CCTV and home alarm systems, ensuring a safe and secure environment for you and your loved ones. The high-specification finish throughout the house reflects an attention to detail that defines the epitome of modern living.
Indulge in a spa-like experience in the bathrooms, featuring a high-pressure pump for the showers, adding a touch of luxury to your daily routine. The in and out driveway not only enhances the curb appeal but also provides practical functionality for seamless entry and exit.
The property further boasts a double garage, providing ample space for your vehicles, and it comes equipped with an electric car charger, catering to the eco-conscious homeowner. This thoughtful inclusion aligns with contemporary living trends, combining convenience with sustainability.
With a multitude of features designed for comfort and sophistication, a viewing of this property is highly recommended. Don't miss the opportunity to make this house your home, where style, functionality, and modernity converge seamlessly. Contact us today to arrange your private viewing and experience the epitome of luxurious suburban living in Hempstead.
- 2353 Square Feet
- 0.13 Acre Plot
- Walking Distance to Schools and Hempstead Valley Shopping Centre
- CCTV and Home Alarm
- High Specification Finish Throughout
- High Pressure Pump for the Showers
- In and Out Driveway
- Double Garage and Electric Car Charger
- Viewing Highly Recommended
- house
Rooms
Entrance PorchDouble Solidor anthracite entrance doors (high security multi lock doors filled with timber rather than foam).
Entrance Hall 4m x 3.45mStairs to first floor. Cupboard. Porcelain tiled floor.
CloakroomTwo double glazed windows to side. Low Level WC. Pedestal hand wash basin. Heated towel rail. Tiled floor.
Lounge 7.44m x 4.32mDouble glazed window to front. Double glazed bifolding doors (internal blinds) to rear. LED uplighting. LED spotlights. Deante walnut acoustic feature wall. Porcelain tiles.
Kitchen/Breakfast Room 5.6m x 4.49mDouble glazed bifolding doors (with integrated blinds) to rear. Double glazed window to rear. Range of wall and base units with Quartz worktops over. Island. Franke Sink and Taps. Custom glass splashbacks. LED Spotlights. Integrated fridge/freezer and dishwasher. Wine chiller. Bosch appliances to include Oven/Microwave/Grill combi, warming drawer. Bose ceiling speakers. Porcelain tiles.
Dining Area 3.73m x 3.5mDouble glazed window to rear. Porcelain tiles.
LandingDouble glazed window to front. Cupboard. Carpet.
Master Bedroom 4.17m x 3.73mDouble glazed window to rear. Double glazed window to side. Fitted wardrobes. Carpet.
En SuiteDouble glazed window to rear. Low level WC. Walk in shower cubicle. Heated towel rail. Porcelain tiles.
Bedroom Two 4.3m x 2.87mDouble glazed window to front. Fitted wardrobes. Carpet.
Bedroom Three 4.14m x 2.8mDouble glazed window to front. Fitted wardrobes. Carpet.
Bedroom Four 3.96m x 3.02mDouble glazed window to rear. Fitted wardrobes. Carpet.
Study 2.64m x 1.63mDouble glazed window to front. Carpet.
Family Bathroom 3.68m x 2.77mDouble glazed window to rear. Stone resin bath. Stone resin double sink. Walk in Shower Cubicle. Touch to light mirror. Low level WC. Heated towel rail. Porcelain tiles.
Rear GardenRaised anthracite resin and BBQ area. Laid to lawn area. Side access.
DrivewayIn and out driveway to front. Pod point 7kw home electric car charger.
Double GaragePlumbing for washing machine, space for tumble dryer and space for fridge. Electric roller doors. Wall mounted boiler. Light and power.
