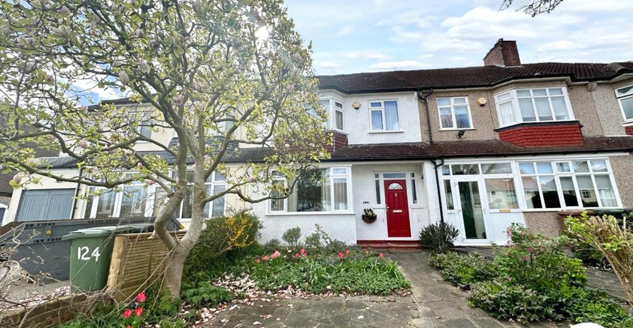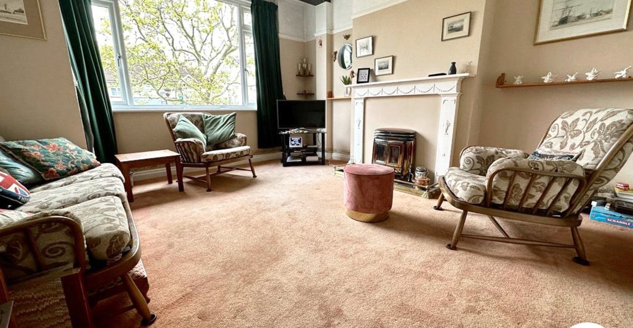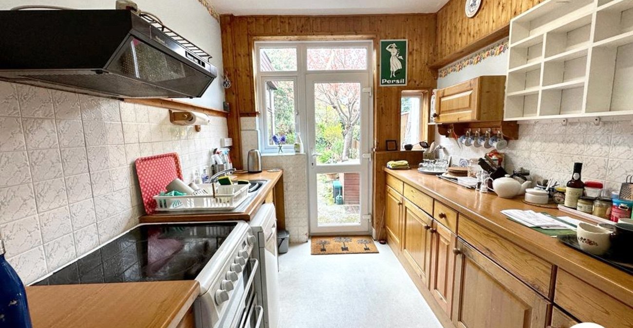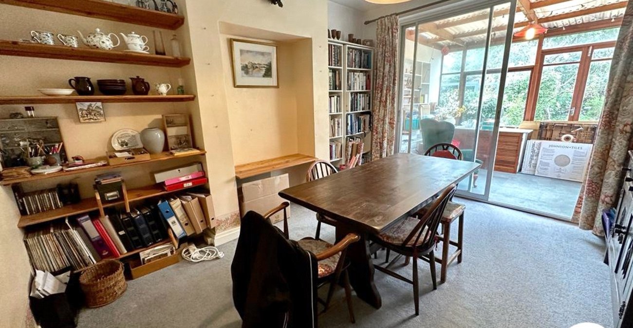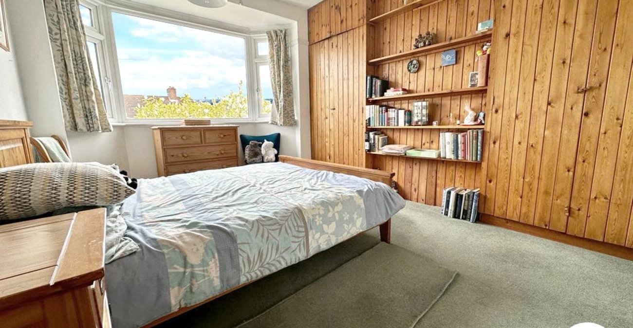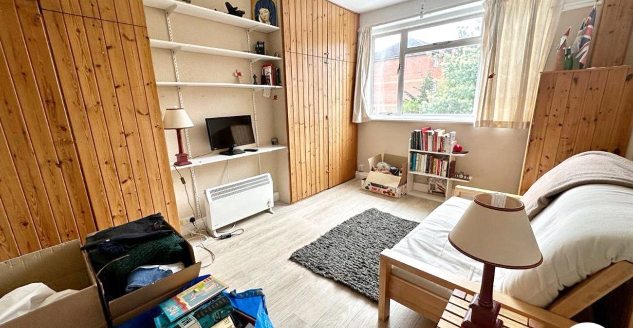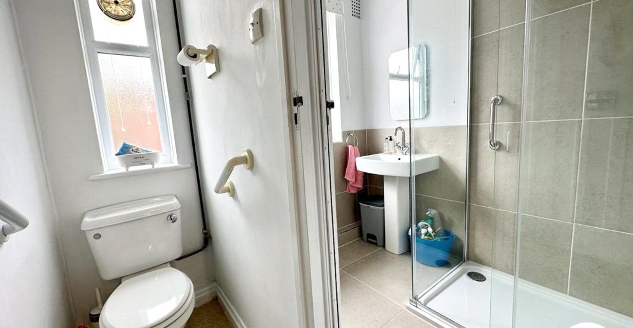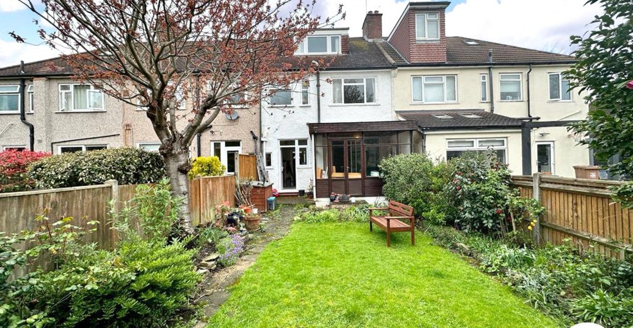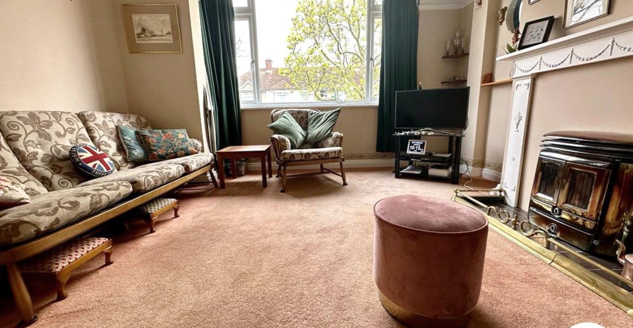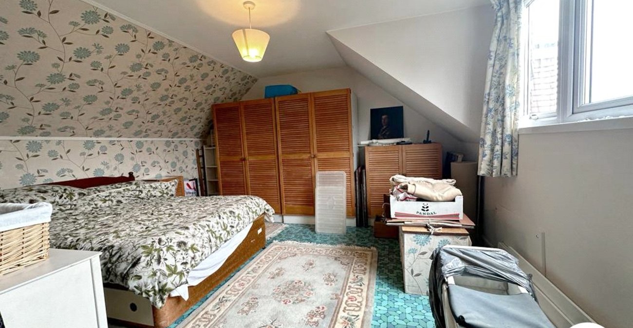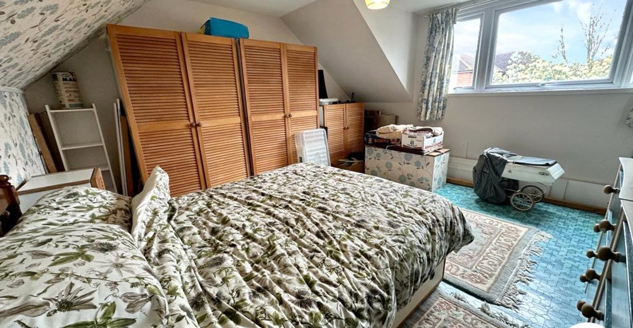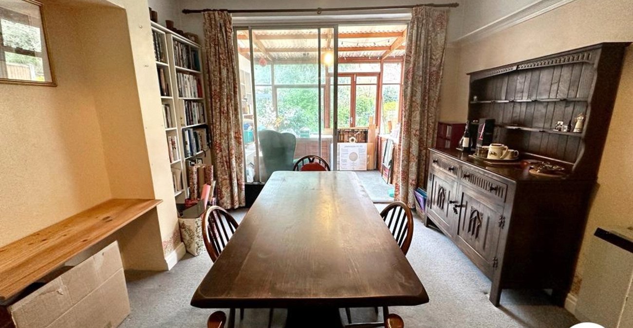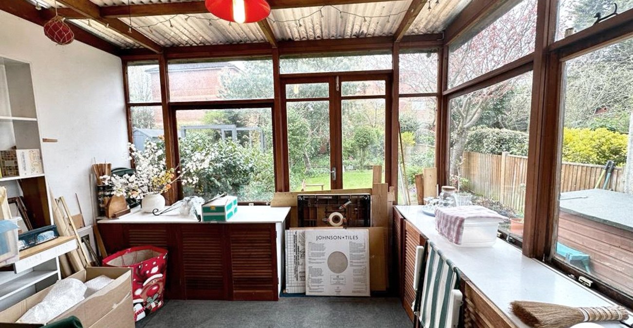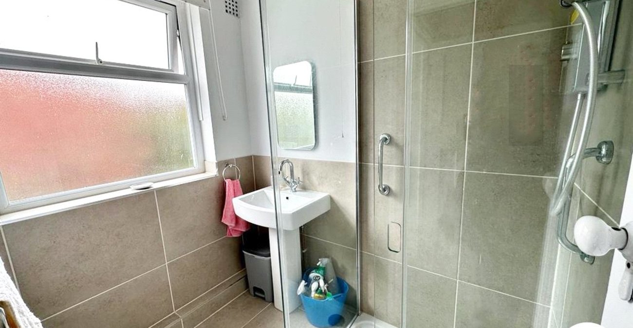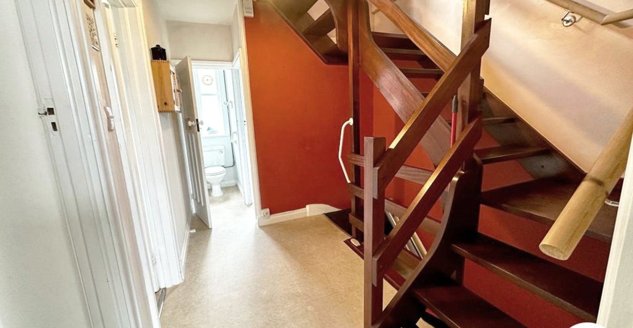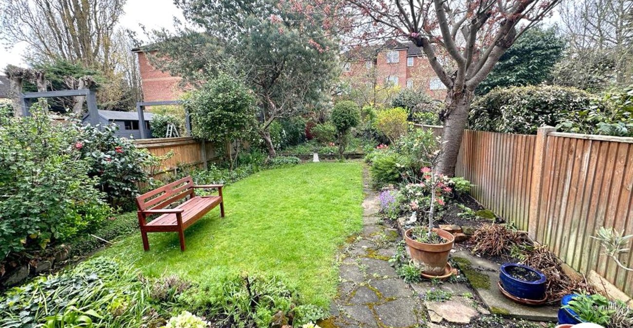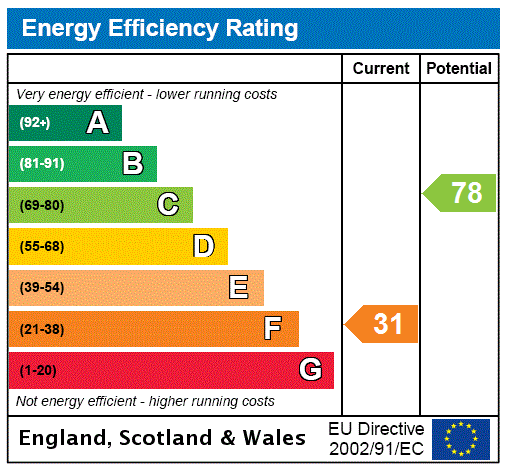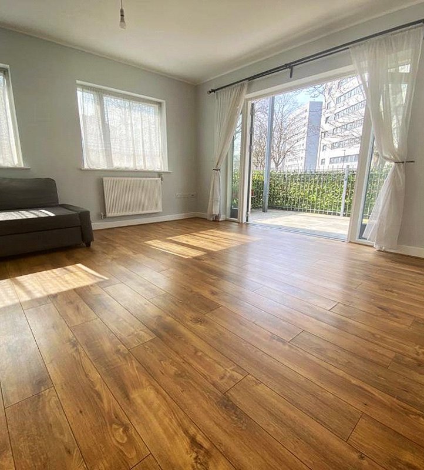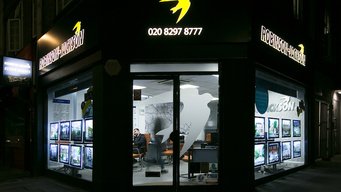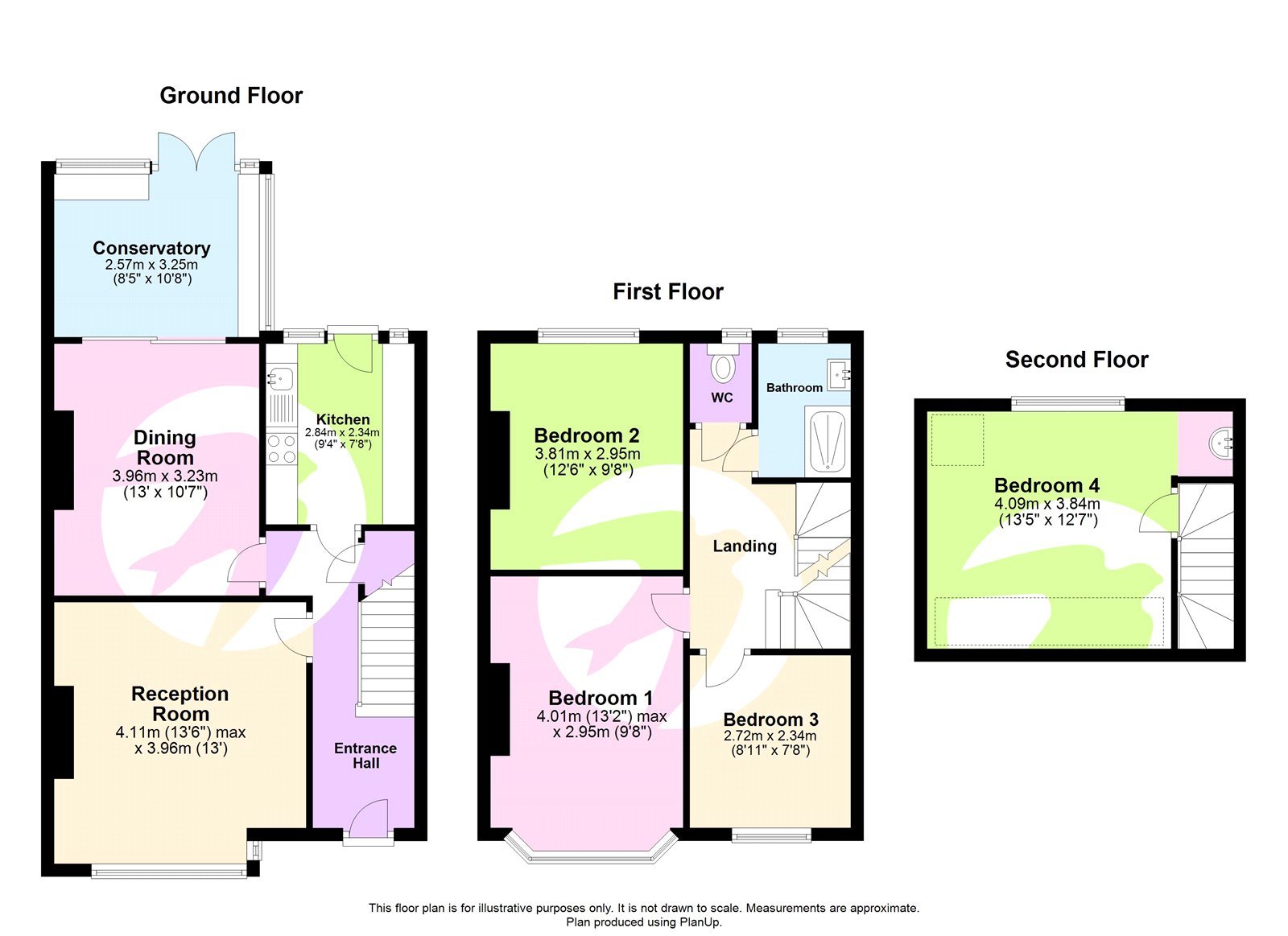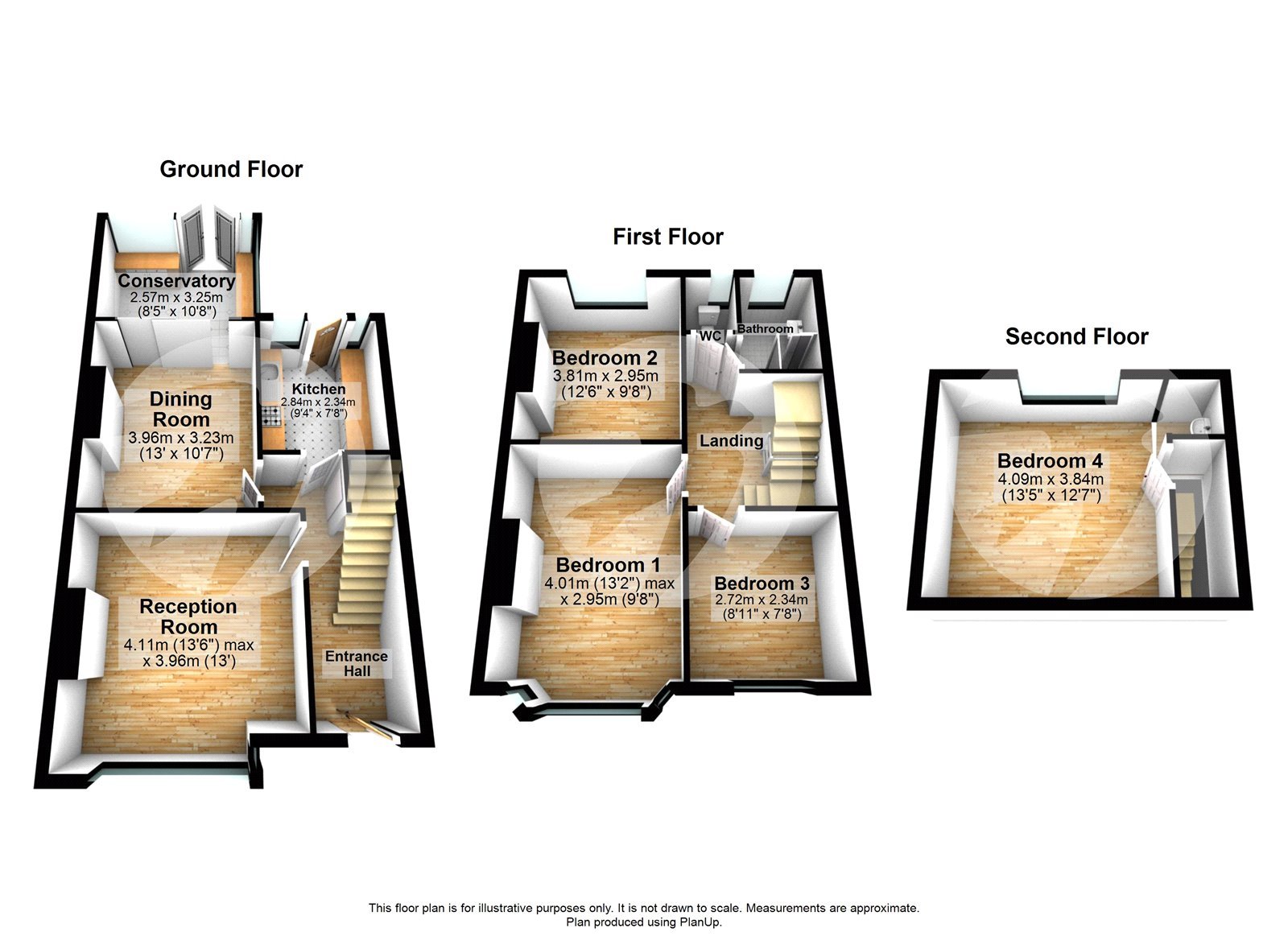Property Information
Ref: LEW230137Property Description
Spacious mid terrace 1930s house close to Lee station as well as the parks and open spaces in SE12. This property benefits from off-street parking and has been extended into the loft to offer 4 bedrooms, 2 reception rooms and a lean-to conservatory area as well as a pretty rear garden to enjoy.
LOCATION
Bordered by popular Blackheath to the north and Bromley to the south, and with plenty of green spaces, Lee, Hither Green and Grove Park all offer a more affordable option for young families.
Trains from Lee reach London Bridge in 13 minutes, and in a mere 10 minutes from Hither Green, with easy access to towns such as Sidcup, Gravesend and Dartford in the opposite direction. Nearby Lewisham also offers access to the DLR, indoor shopping centre and a daily street market, a surprising amount of green space and restaurants serving world cuisine.
ADDITIONAL INFORMATION
Local Authority: London Borough of Lewisham
Council Tax: Band D (£2,037.98 pa)
EPC Rating: TBC
- Four bedroom house
- Two reception rooms
- Separate bathroom and toilet
- Conservatory
- Private garden
- Off street parking
- Close to Lee Train Station
- Walking distance to local amenities, schools and parks
- Total floor area: 111m²= 1,195ft² (guidance only)
- house
Rooms
Internal ENTRANCE HALL:Entrance door, stairs to first floor, access to reception room, dining room and kitchen.
RECEPTION ROOM: 4.11m x 3.96mDouble glazed square bay window to front, fire place, fully fitted carpet, covings, picture rail.
KITCHEN: 2.84m x 2.34mDouble glazed door and two windows to rear, range of base units, space for free standing cooker with extractor hood over, stainless steel sink unit with mixer tap, space for dishwasher and fridge, tiled splash back, vinyl flooring.
DINING ROOM: 3.96m x 3.23mSliding doors to conservatory, fully fitted carpet, covings.
CONSERVATORY: 3.25m x 2.57mDouble door to garden and windows to rear and side, fitted carpet, built in storage.
LANDING:Stairs to second floor, vinyl flooring, access to three bedrooms, bathroom and toilet.
BEDROOM 1: 4.01m x 2.95mDouble glazed window to rear, laminate flooring, built in wardrobes.
BEDROOM 2: 3.81m x 2.95mDouble glazed window to rear, laminate flooring, built in wardobes.
BEDROOM 3: 2.72m x 2.34mDouble glazed window to front.
BATHROOM: 1.93m x 1.55mDouble glazed frosted window to rear, walk in shower, pedestal wash hand basin, partly tiled walls and fully tiled floor, heated towel rail.
WC:Double glazed frosted window to rear, low level w.c., vinyl floor.
BEDROOM 4: 4.09 x 3.84mDouble glazed window to rear, vinyl flooring.
