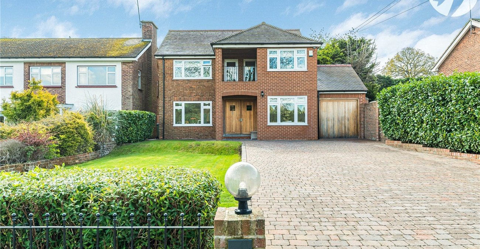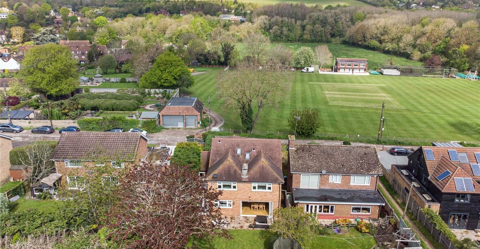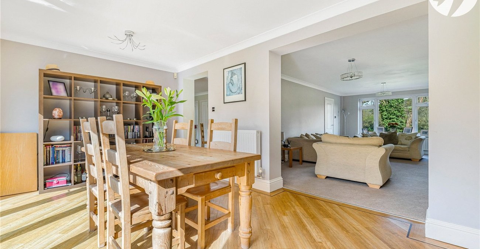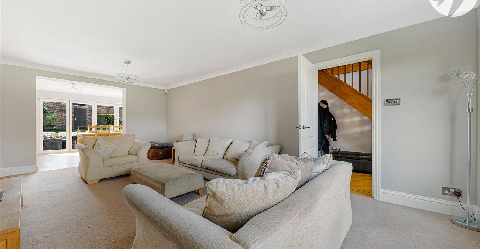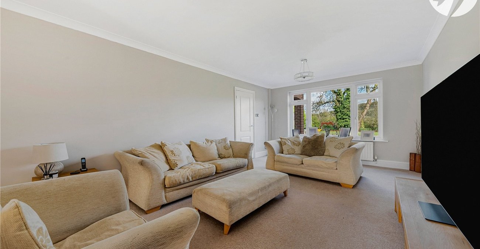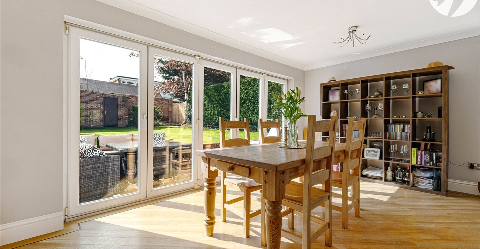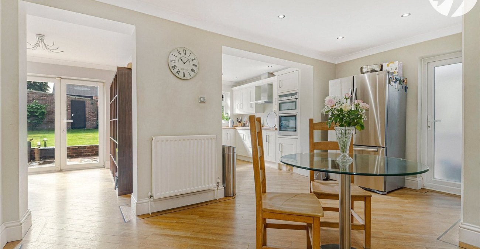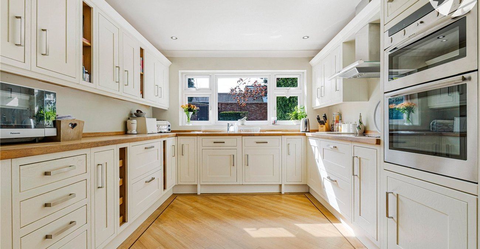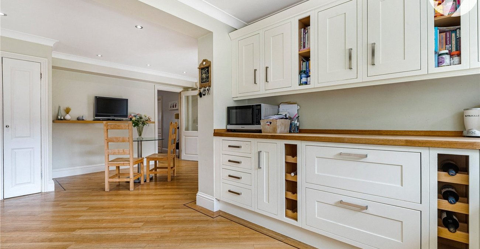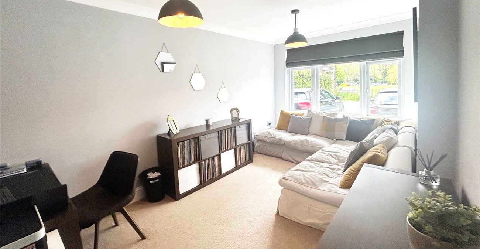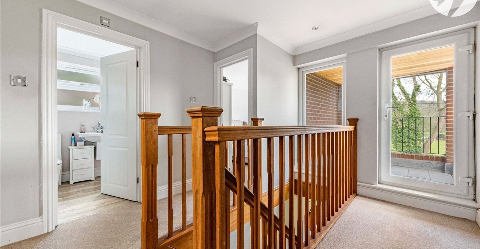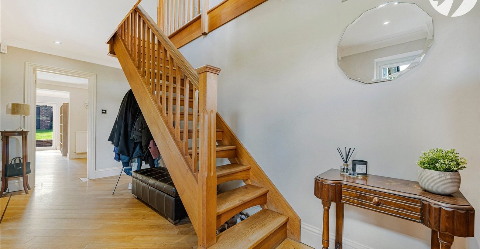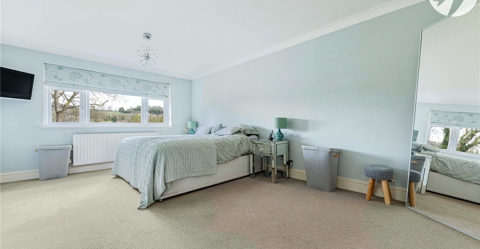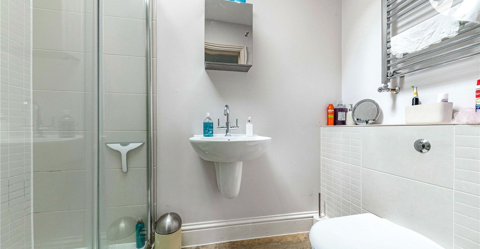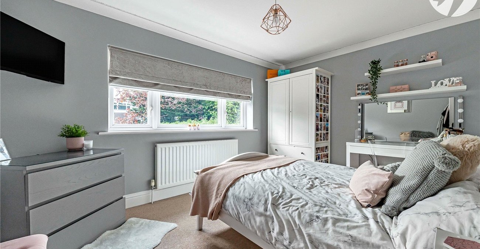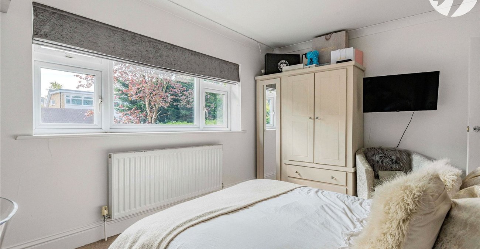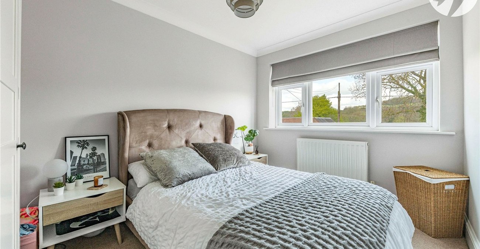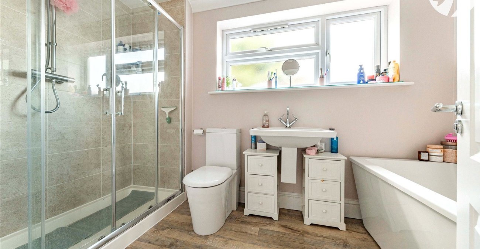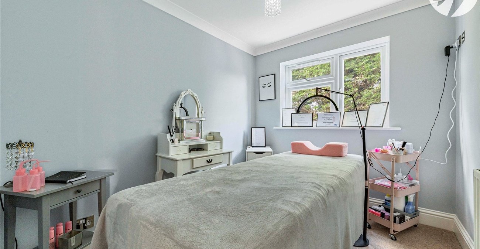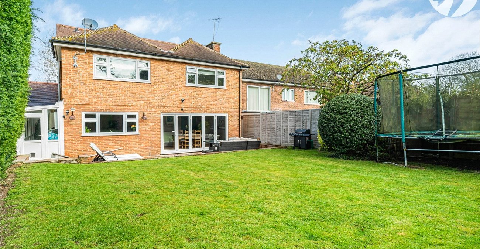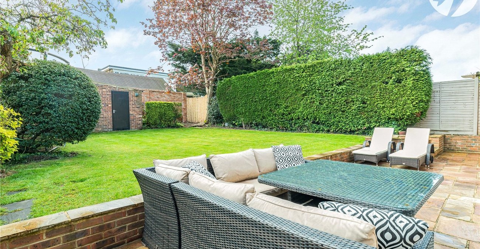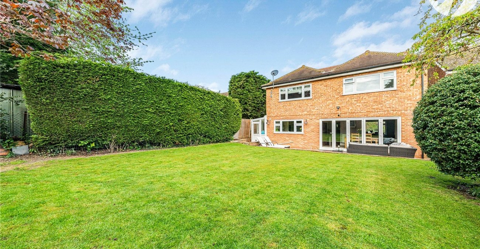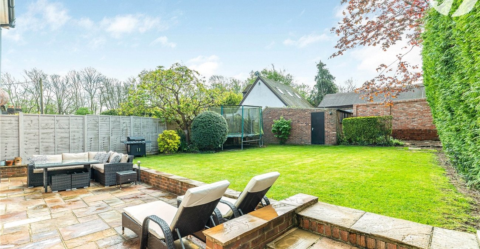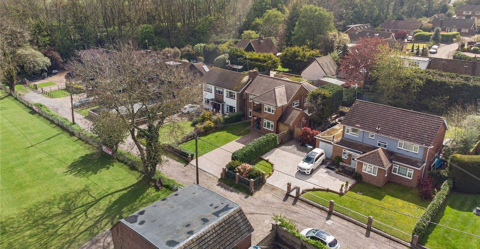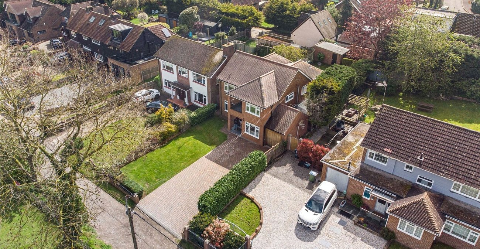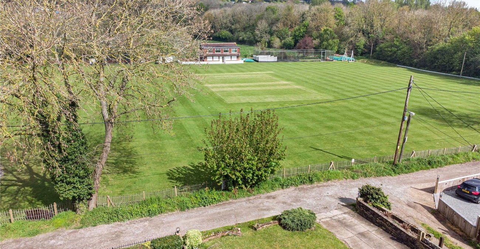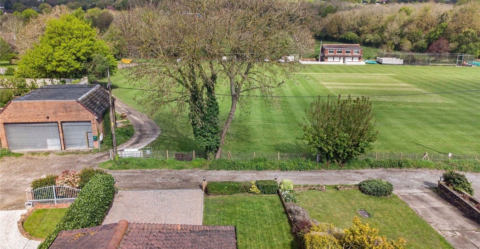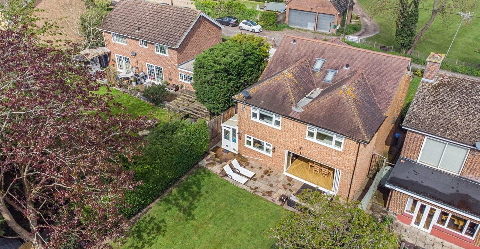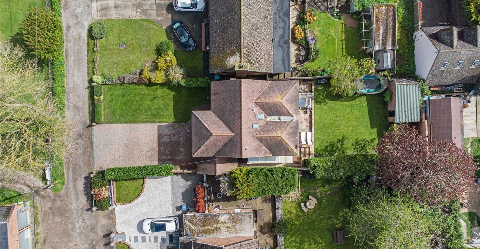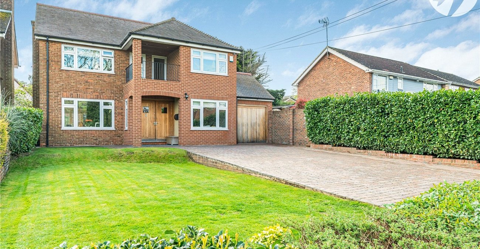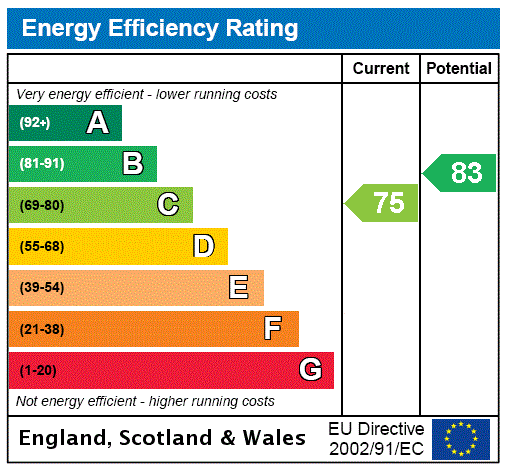Property Information
Ref: SWL180025Property Description
Guide Price £1,100,000
Nestled in the charming Farningham Village, this stunning detached family home is a treasure waiting to be discovered. Situated on a serene private road, it boasts unparalleled views of the local cricket ground and the sweeping countryside. The residence features five generously sized double bedrooms, with the master bedroom offering the luxury of an ensuite and a splendid family bathroom located on the first floor. The ground floor is designed to welcome and entertain, comprising a lounge, an elegant dining room, a versatile second reception, and a magnificent kitchen/breakfast room adorned with solid oak cabinets and countertops. The exterior of the home is equally impressive, with a beautiful rear garden that provides a peaceful retreat and direct access to the garage. The front of the property offers convenient off-street parking for multiple vehicles, complemented by the breath taking vista that captures the essence of village life. This home is not just a living space but a canvas for creating lasting family memories.
- Guide Price £1,100,000
- 5 Double Bedrooms
- 2 Bathrooms
- 3 Reception Rooms
- 6.48m x 4.88m Kitchen/Breakfast Room
- Outstanding Views
- Garage and Private Driveway
- Bespoke French Oak Front Doors
- Private Road
- house
Rooms
Entrance HallAccessed via double wooden doors. Providing access to lounge, second reception room, kitchen, cloakroom and open plan oak stairs to first floor. Radiator.
Lounge 6.81m x 3.66mDouble glazed window to front. Open to dining room. Radiator.
Dining Room 5.11m x 3.0mDouble glazed bi-folding doors to garden. Open to lounge and kitchen. Radiator.
Kitchen/Breakfast room 6.48m x 4.88mDouble glazed window to rear. Open to dining room. Range of solid oak wall and base cabinets with solid oak countertop over with inset sink/drainer and induction hob. Integrated oven and dishwasher. Space for American style fridge/freezer.
Utility Room 5.89m x 1.32mDouble glazed windows to side and rear. Door to garden. Base cabinets with space for whitegoods within.
Reception Room 5.00m x 2.67mDouble glazed window to front. Radiator.
CloakroomOpaque double glazed window to side. Low level wc. Wash basin. Radiator.
First Floor LandingProviding access to bedrooms, family bathroom, loft and roof terrace.
Bedroom One 6.86m x 3.66mDouble glazed window to front. Radiator. Access to walk in wardrobe and ensuite shower room.
Walk in Wardrobe Ensuite Shower RoomEnclosed cubicle shower. Wash basin. Low level wc. Heated towel rail.
Bedroom Two 4.14m x 3.0mDouble glazed window to rear. Radiator.
Bedroom Three 4.14m x 3.0mDouble glazed window to rear. Radiator.
Bedroom Four 3.45m x 2.69mDouble glazed window to front. Radiator.
Bedroom Five 3.28m x 2.84Double glazed window to side. Integrated storage cupboard. Radiator.
Family BathroomOpaque double glazed window to side. Enclosed panelled bath. Enclosed cubicle shower. Wash basin. Low level wc. Heated towel rail.
