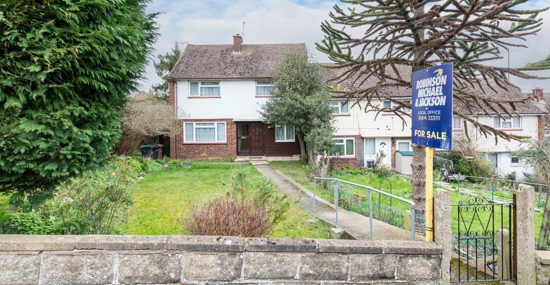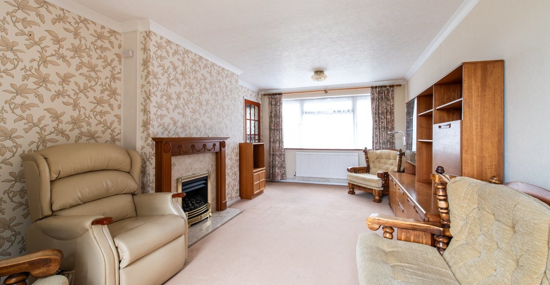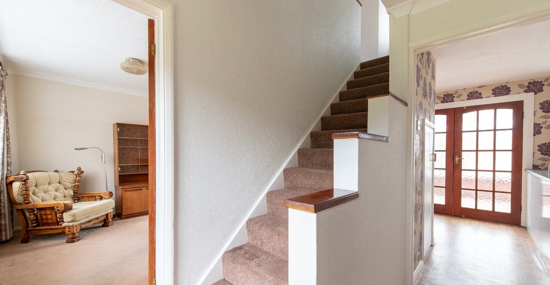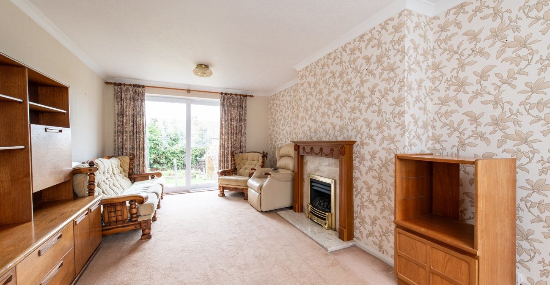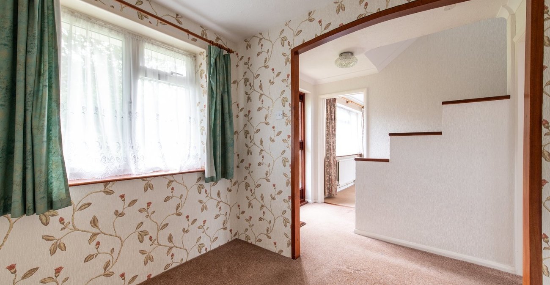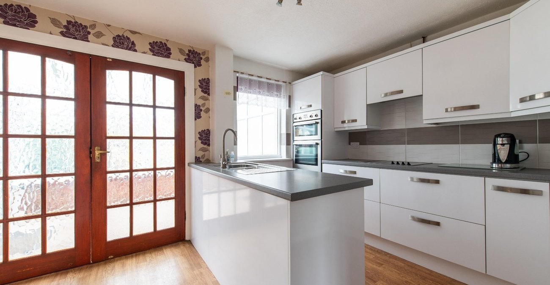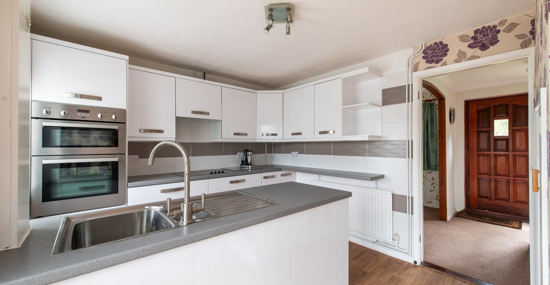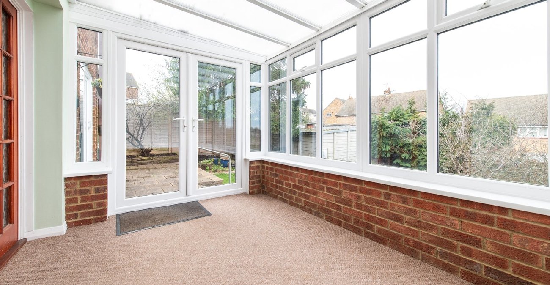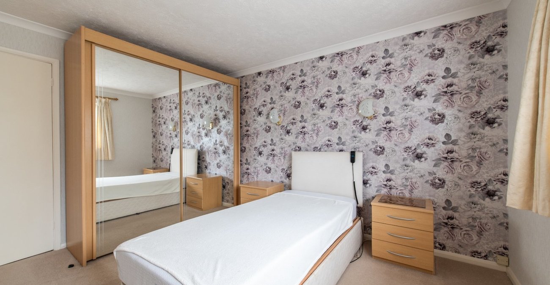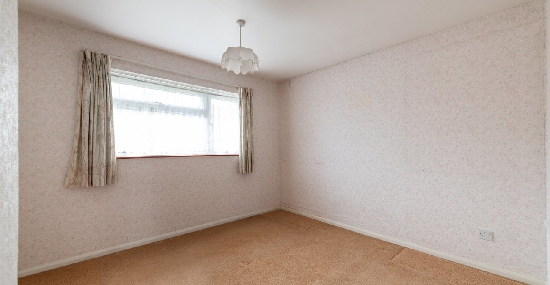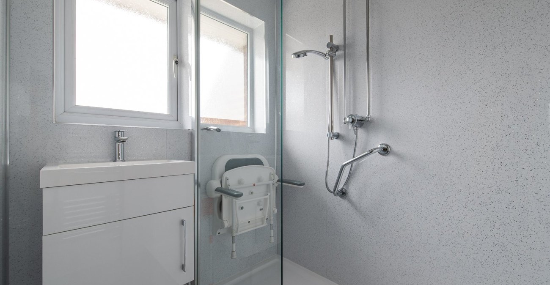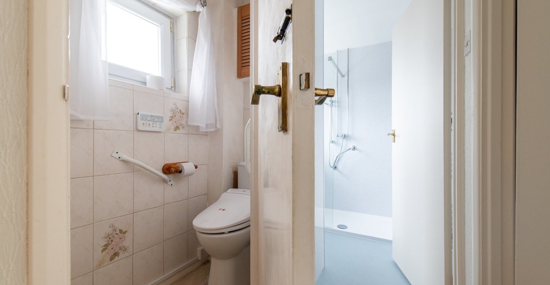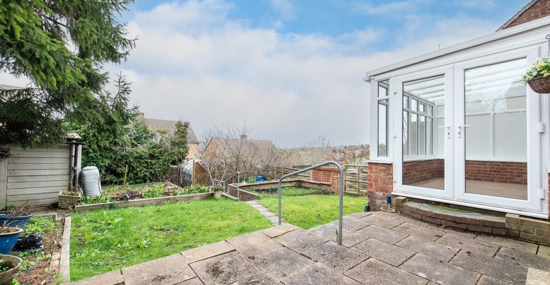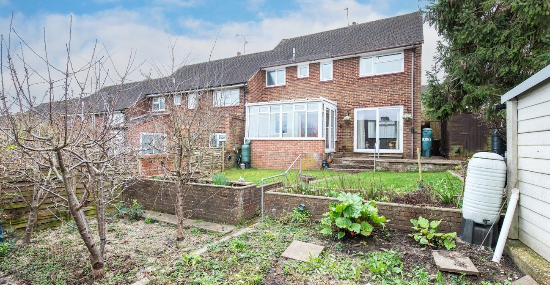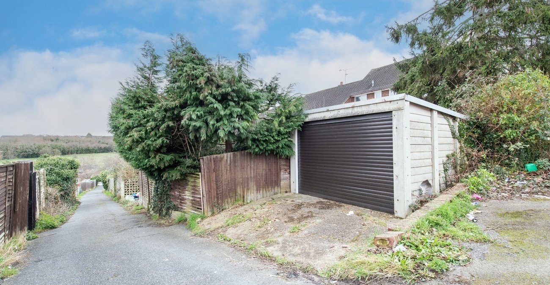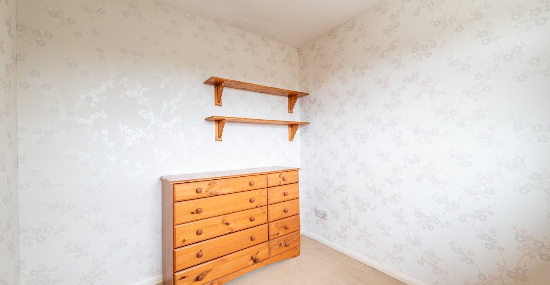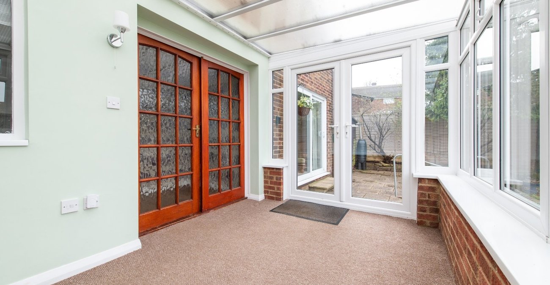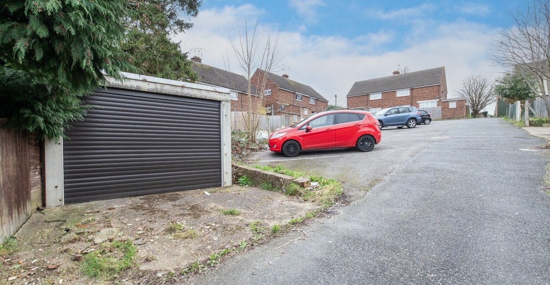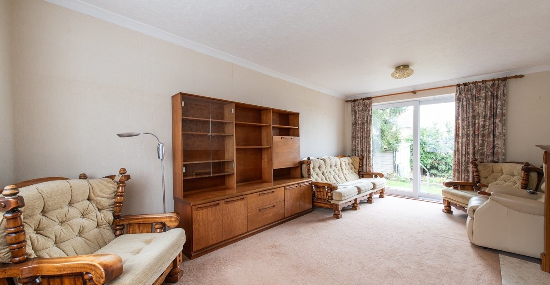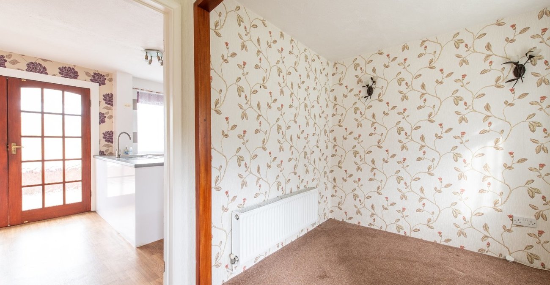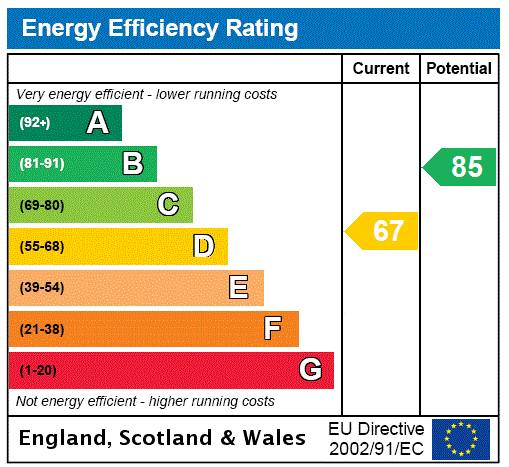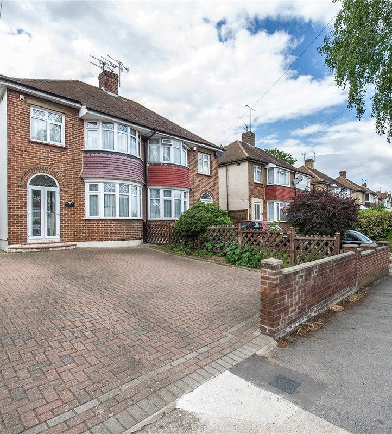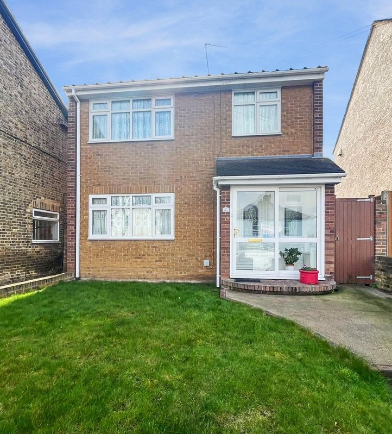Property Information
Ref: GRA240087Property Description
GUIDE PRICE £325000-£350000. Situated in a sought after quiet location is this THREE BEDROOM END OF TERRACED HOUSE which has been well maintained throughout and is sold with the benefit of EARLY VACANT POSSESSION. Internally the accommodation comprises ENTRANCE HALL 18' LOUNGE, SEPARATE DINING ROOM,. 13'5 MAX x 9'1 1MODERN FITTED KITCHEN, DOUBLE GLAZED CONSERVATORY. THREE GOOD SIZED BEDROOMS, SHOWER ROOM and SEPARATE WC. Externally is good sized lawned front garden and equally good sized EAR GARDEN with DETACHED GARAGE accessed via a service road to rear. Call today to view.
- Total Square Footage: 1052.0 Sq. Ft.
- Two Reception Rooms
- Modern Fitted Kitchen
- D/Glazed Conservatory
- Gas Central Heating
- Double Glazing
- First Floor Shower Room
- Front & Rear Gardens
- Detached Garage
- Viewing Recommended
- house
Rooms
Entrance Hall:Entrance door. Carpet. Staircase to first floor. Door to lounge. Arch to dining room.
Lounge: 5.64m x 3.33mDouble glazed window to front. Double radiator. Double glazed sliding door to garden. Coved and textured ceiling. Carpet.
Dining Room: 2.46m x 2.16mDouble glazed window to front. Radiator. Carpet. Textured ceiling.
Kitchen: 4.1m5max x 3.02mFrench doors to conservatory. Modern fitted wall and base units with roll top work surface over. Built-in double oven and hob with extractor hood over. Tiled splash back. Single drainer sink and drainer unit with mixer tap. Under-stairs cupboard housing meters.
Conservatory: 3.38m x 2.24mDouble glazed window to rear. Double glazed French doors to garden. Carpet.
First Floor Landing:Double glazed window to rear. Carpet. Access to insulated loft which is part boarded with light. Doors to:-
Bedroom 1: 3.35m x 3.12mDouble glazed window to front. Carpet. Radiator. Built-in storage cupboard.
Bedroom 2: 3.84m x 3.18mDouble glazed window to front. Carpet. Radiator. Coved and textured ceiling. Built-in storage cupboard.
Bedroom 3: 2.36m x 2.41mDouble glazed window to rear. Carpet. Radiator. Built-n airing cupboard housing hot water cylinder.
Shower Room 1.68m x 1.47mFrosted double glazed window to rear. Suite comprising walk-in shower cubicle with screen. Wash hand basin with cupboard below. Heated towel rail.
Separate W.C.:-Frosted double glazed window to rear. Bio bidet/w.c. (complete with instructions). Tiled walls.
