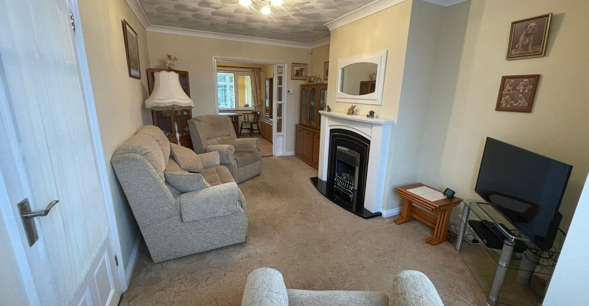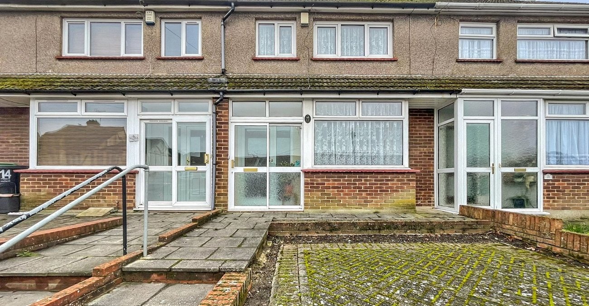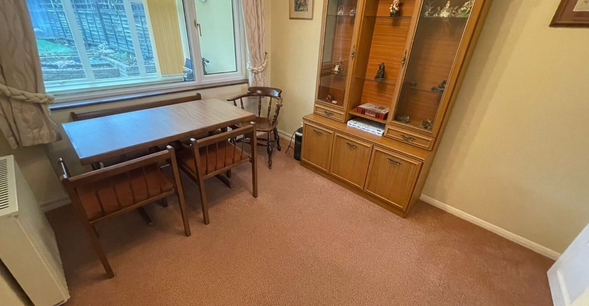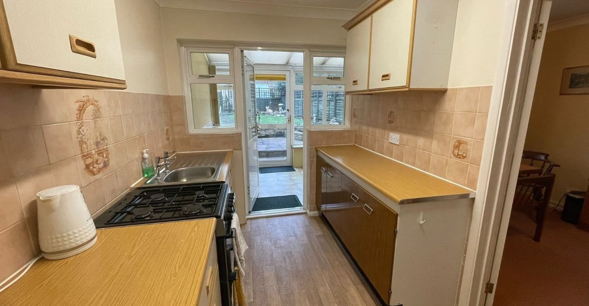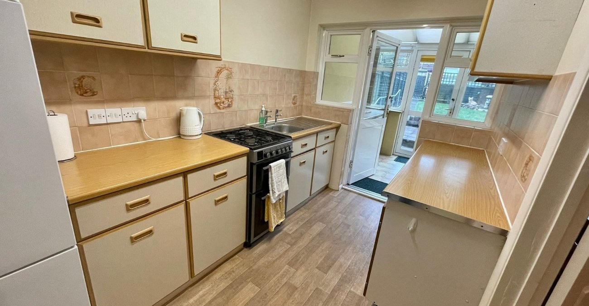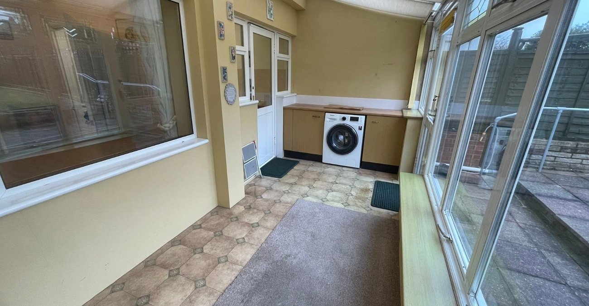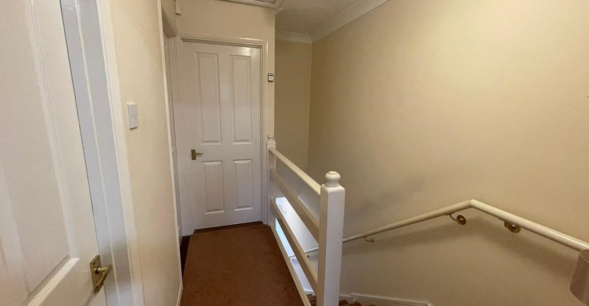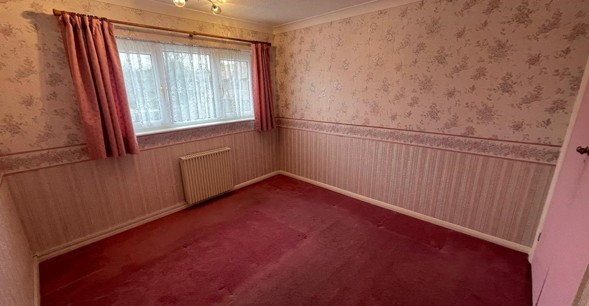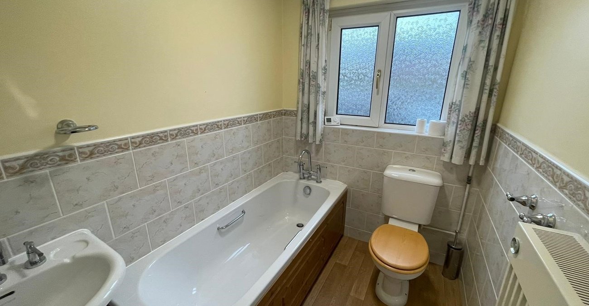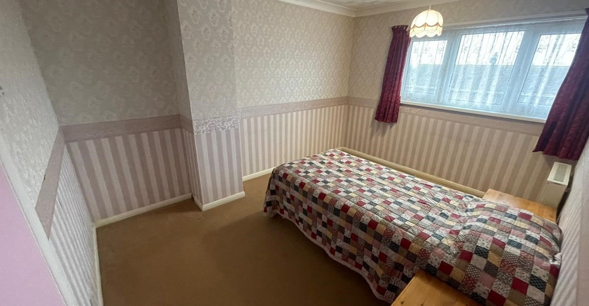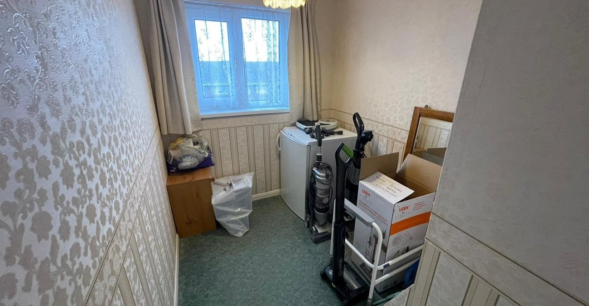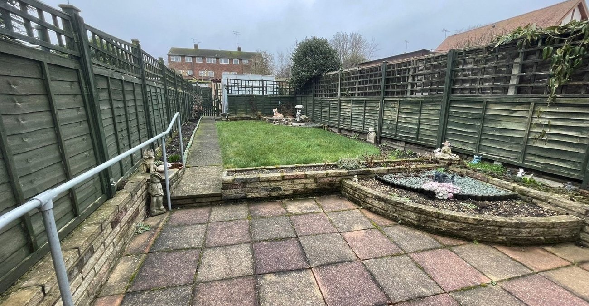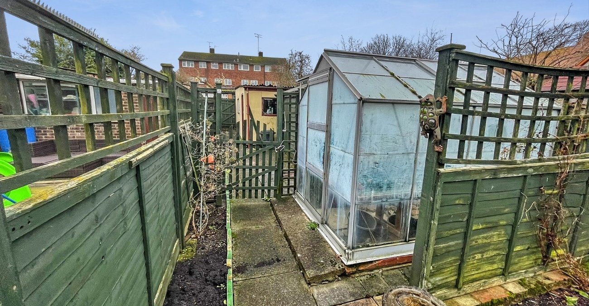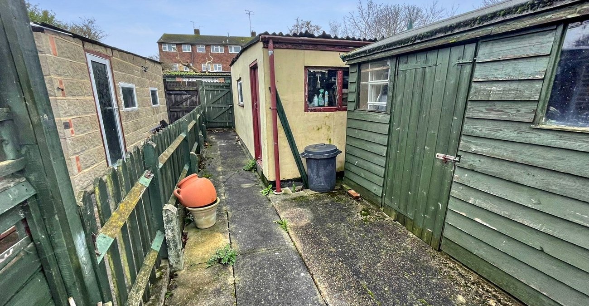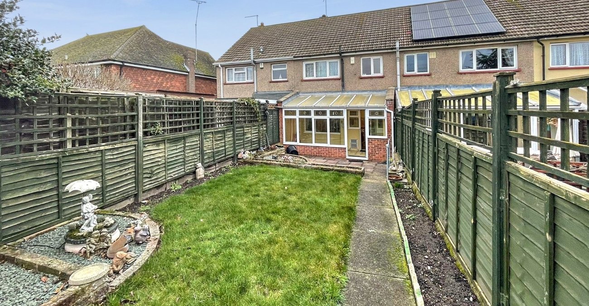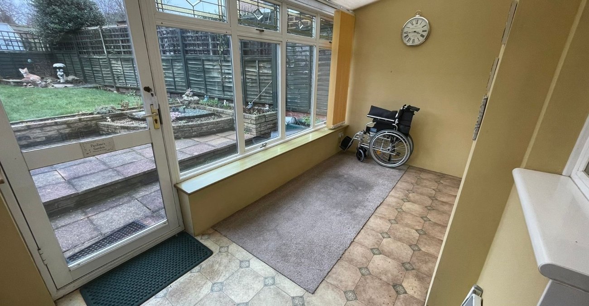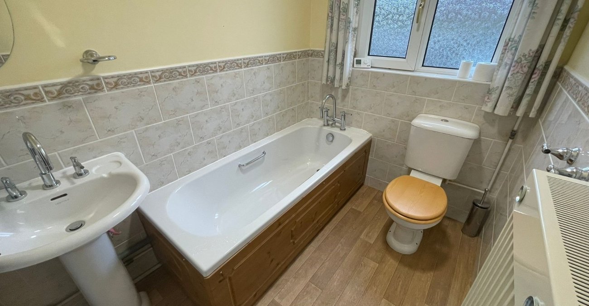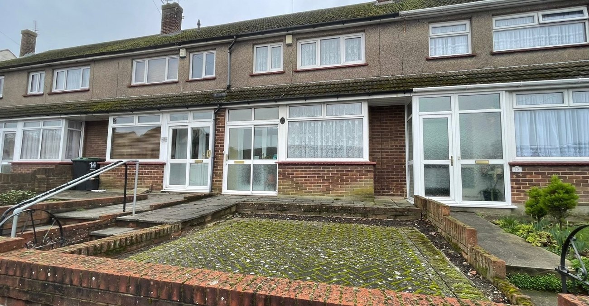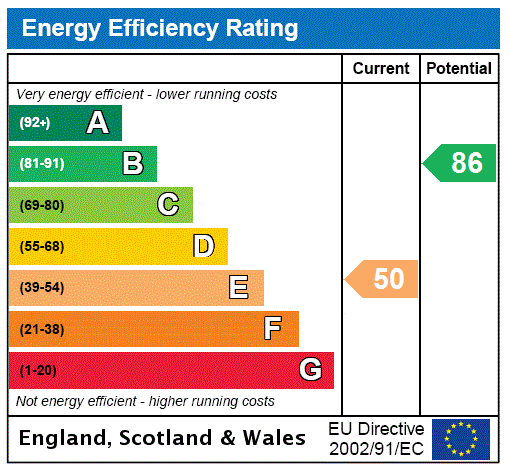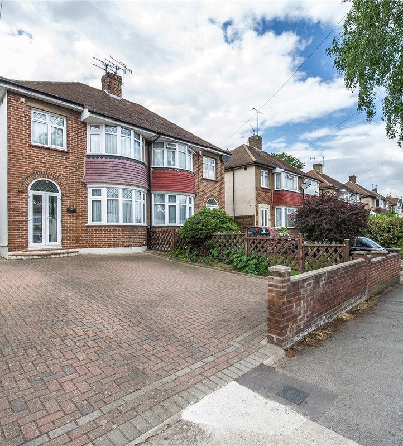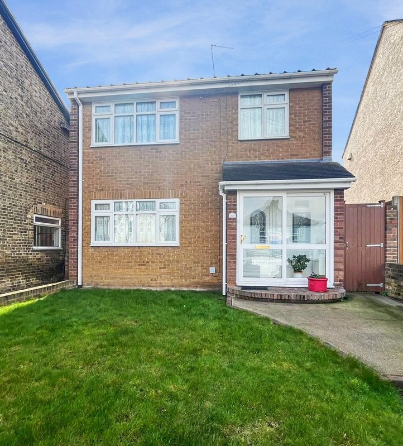Property Information
Ref: GRA230861Property Description
Located in the DESIRED RESIDENTIAL VILLAGE of Chalk is this VERY WELL KEPT THREE BEDROOM MID TERRACE RESIDENCE sold with the benefit of NO FORWARD CHAIN. Accessed via the PORCH, the internal accomodation is comprised of; ENTRANCE HALL, LOUNGE, DINING ROOM, KITCHEN and CONSERVATORY on the ground floor. On the first floor you will be welcomed by THREE WELL PROPORTIONED BEDROOMS and a FAMILY BATHROOM.
The landscaped rear garden is approx 70ft in length and benefits from a SPACIOUS GARAGE to rear. Sold with NO FORWARD CHAIN. This is not one to be missed.
- Total Square Footage: 939.8 Sq. Ft.
- Sought After Residential Village Location
- Two Reception Rooms
- Conservatory
- Approx 70ft Rear Garden
- Garage to Rear
- No Forward Chain
- Potential for Extension STP
- house
Rooms
Entrance Hall: 4.5m x 1.65mDouble glazed entrance door into hallway. Stairs to first floor. Under-stairs storage cupboard. Carpet. Doors to:-
Lounge: 5.44m x 3.05mDouble glazed box bay window to front. Economy heater in bay. Carpet. Doors to:
Dining Room: 3.38m x 2.6mDouble glazed window to rear. Economy heater to side. Carpet.
Conservatory: 4.55m x 2.16mDouble glazed window to rear. Double glazed door to rear. Wall and base units with work surface over. Space and plumbing for washing machine to remain. Vinyl flooring.
Kitchen: 3.38m x 2.06mDouble glazed door to rear. Wall and base units with work surface over. Stainless steel sink unit with mixer tap and tiled splash back. Fridge freezer and oven to remain. Vinyl flooring.
First Floor Landing: 2.5m x 1.65mCarpet. Access to loft via loft ladder partly boarded with light. Doors to:-
Bedroom 1: 3.8m x 2.9mDouble glazed window to front. Economy heater to side. Built-in storage cupboard. Carpet.
Bedroom 2: 3.28m x 3.05mDouble glazed window to rear. Economy heater to rear. Built-in cupboard housing tank and with storage space.
Bedroom 3: 2.77m x 1.83mDouble glazed window to front. Carpet.
Bathroom: 2.3m x 1.65mDouble glazed frosted window to rear. Suite comprising panelled bath. Pedestal wash hand basin. Low level w.c. Partly tiled walls. Vinyl flooring.
