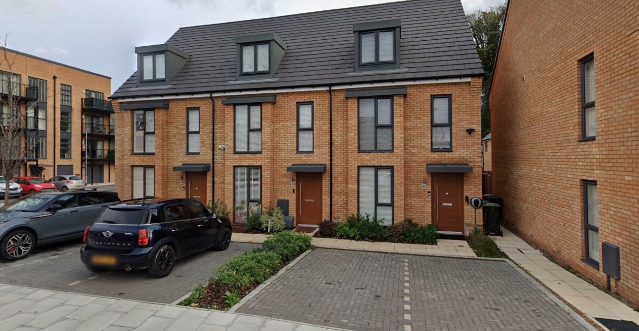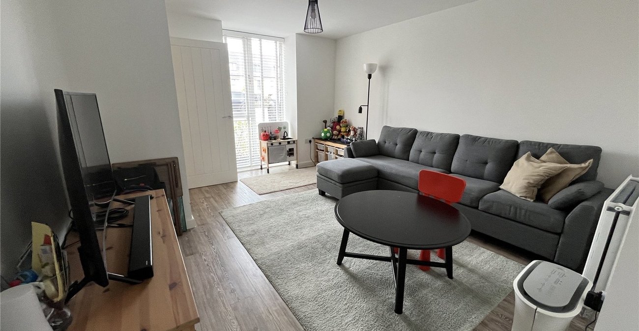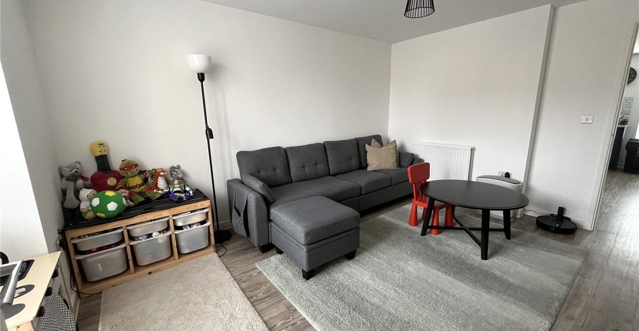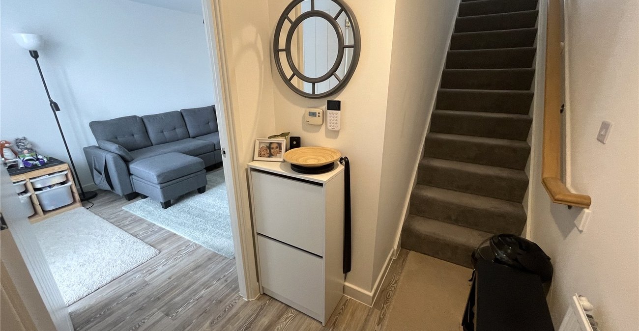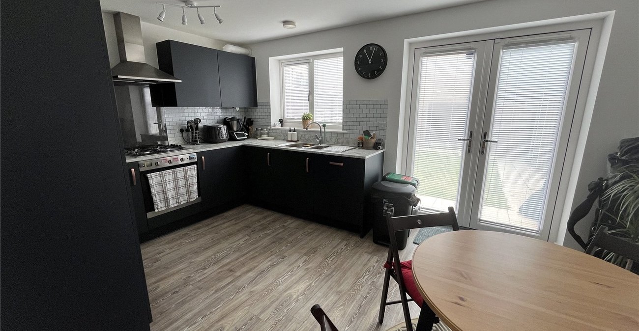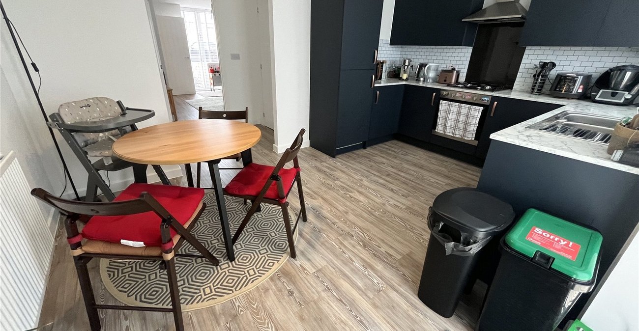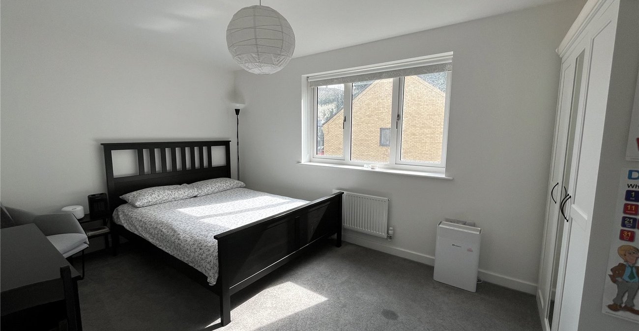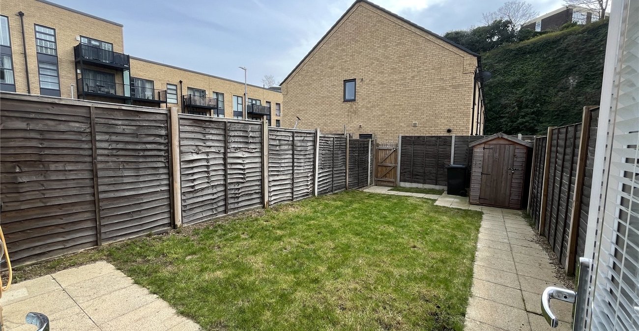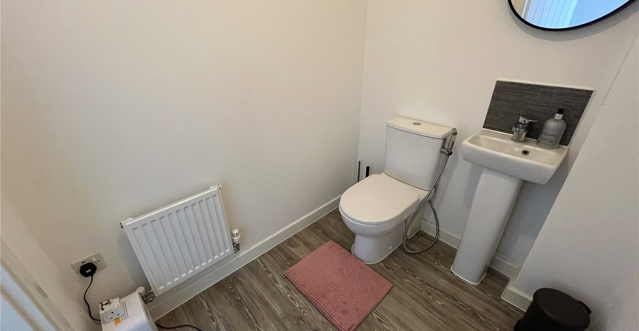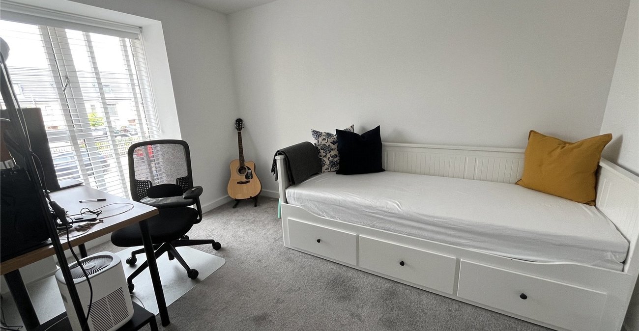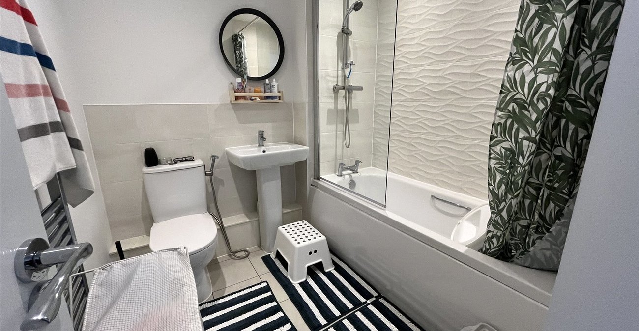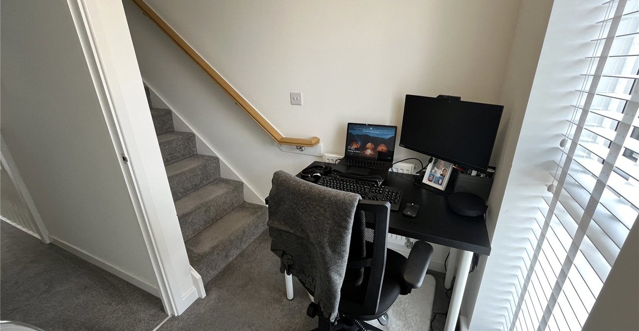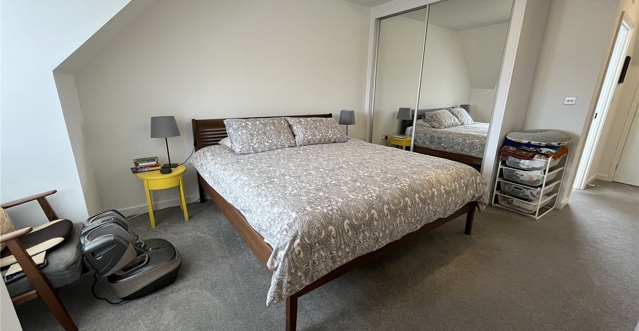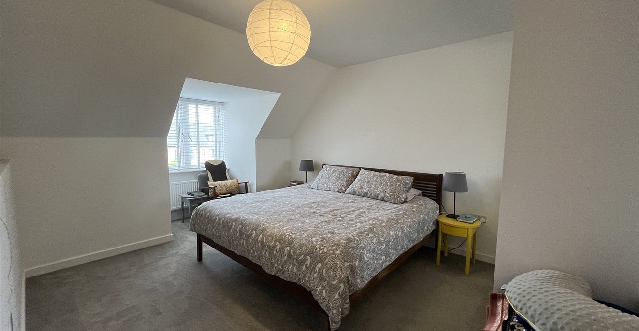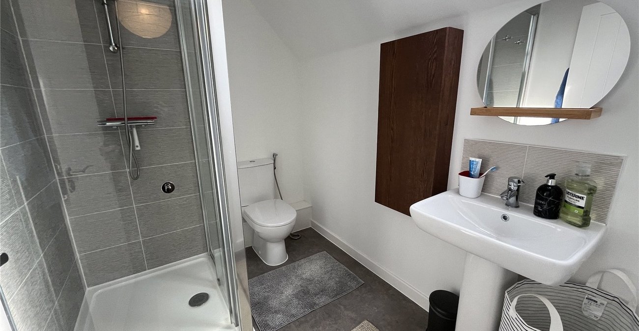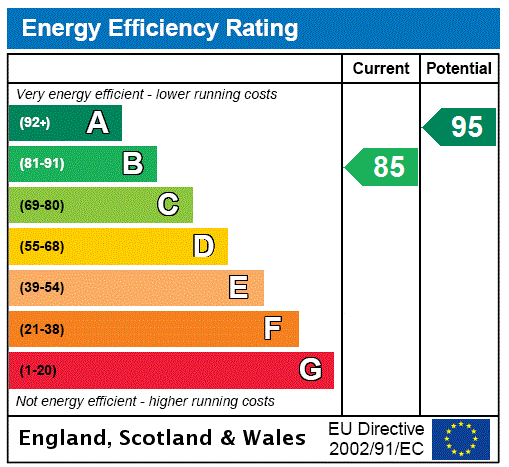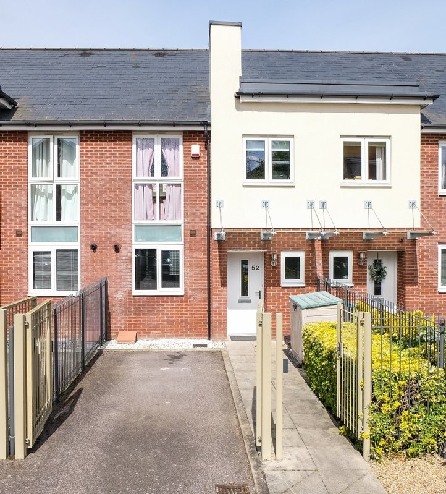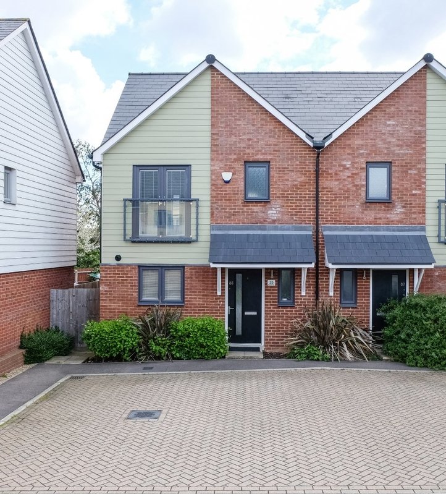Property Information
Ref: GRA240324Property Description
Introducing this gorgeous three bedroom property on the sought after Cable Wharf Development in Gravesend.
On the ground floor a good sized living room with large double glazed window makes for the perfect family space. To the rear, in built storage cupboards and a downstairs W.C. precede an large open plan kitchen dining space with integrated appliances throughout, allowing for a fantastic hosting space.
On the first floor, two good sized bedrooms are accompanied by a family bathroom with full three piece suite all in fantastic condition.
On the top floor, a large master bedroom complete with en-suite and built in wardrobes and eaves storage gives ample space and a luxury lifestyle.
Outside, off street parking to the front is accompanied by a neat lawned rear garden for enjoying the sunshine.
- Open plan living space
- Off street parking
- New development
- En-Suite to master bedroom
- Fitted wardrobes
- Close to station
- house
Rooms
Entrance Hall: 1.68m x 1.52mEntrance door into hallway. Radiator. Wood flooring. Doors to:-
GF W.C.:- 1.8m x 1.5mLow level w.c. Wash hand basin. Radiator. Wood flooring.
Lounge: 4.65m x 3.56mDouble glazed window to front. Radiator. Wood flooring.
Kitchen: 4.5m x 3.18mDouble glazed window to rear. Double glazed door to rear. Wall and base units with rolltop work surface over. Integrated oven and hob with extractor hood over. Integrated fridge freezer and dishwasher. 1 1/2 sink and drainer unit with mixer tap over. Built-in storage cupboard. Tiled walls. Wood flooring.
First Floor Landing: 4.55m x 1.9mCarpet. Doors to:-
Bedroom 2: 4.5m x 3.18mDouble glazed window to rear. Radiator. Carpet.
Bedroom 3: 3.9m x 2.5mDouble glazed window to front. Radiator. Carpet.
Bathroom: 2.5m x 2.1mSuite comprising panelled bath with shower over. Wash hand basin. Low level w.c. Heated towel rail. Tiled flooring.
Second Floor Landing:Stairs to second floor. Door to:-
Bedroom 1: 7.06m x 4.52mDouble glazed window to front. Built-in wardrobe. Eaves storage. Carpet.
En-suite: 2.36m x 1.8mDouble glazed skylight window. Suite comprising shower cubicle. Wash hand basin. Low level w.c Heated towel rail. Tiled flooring.
