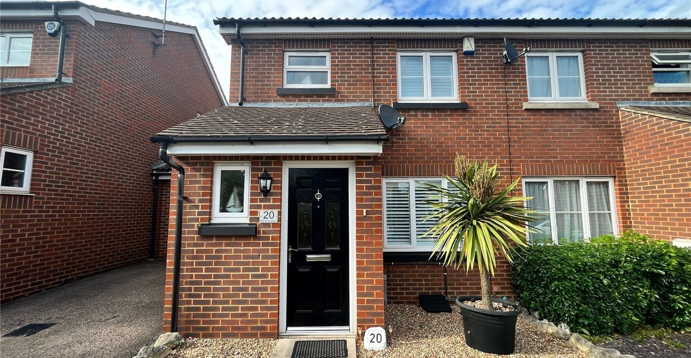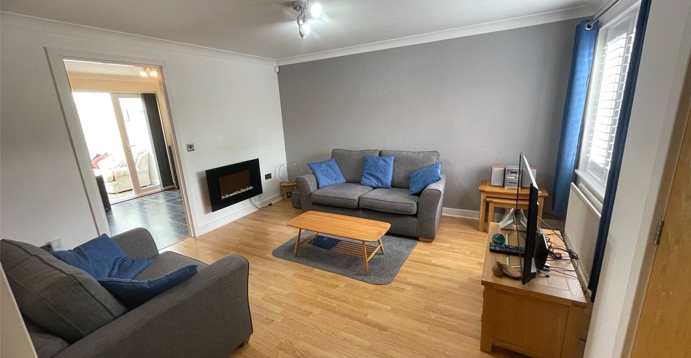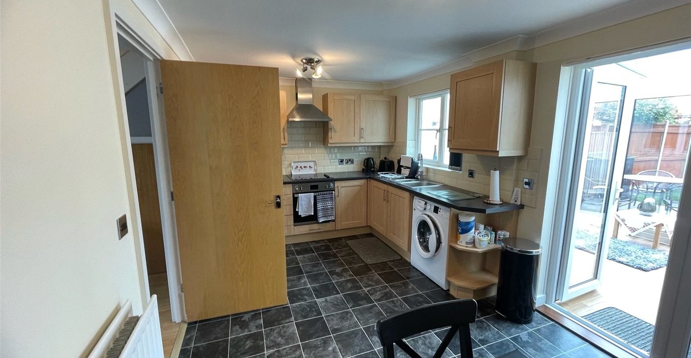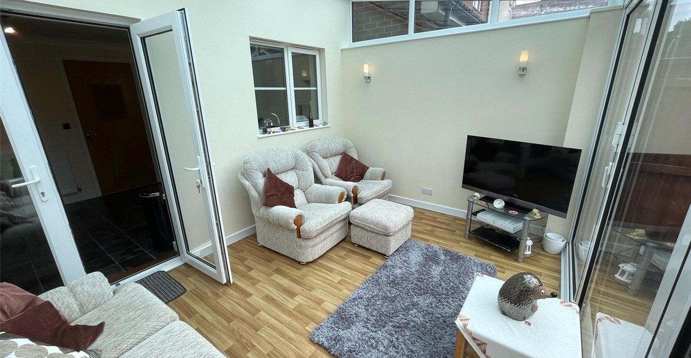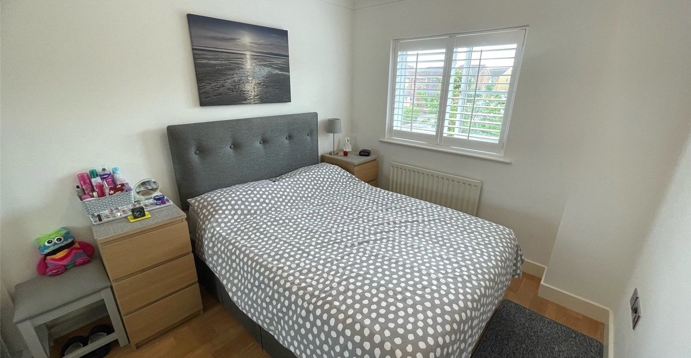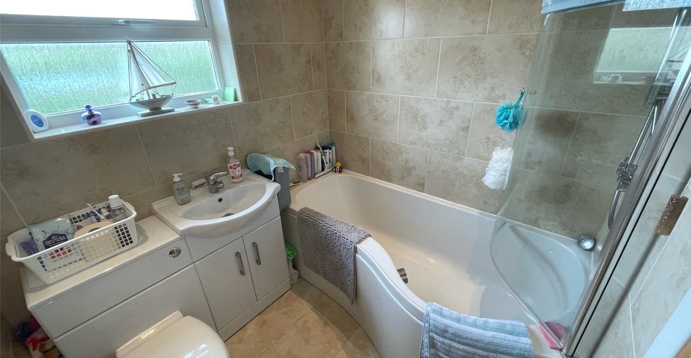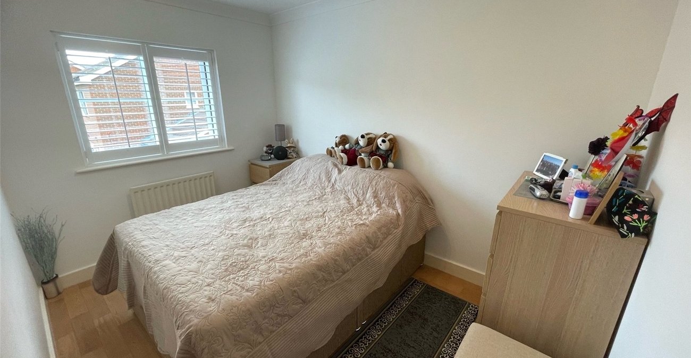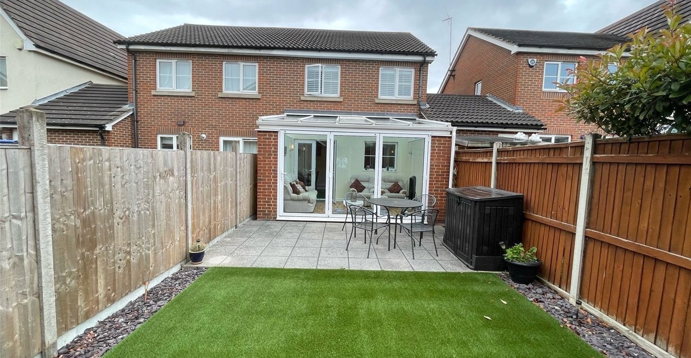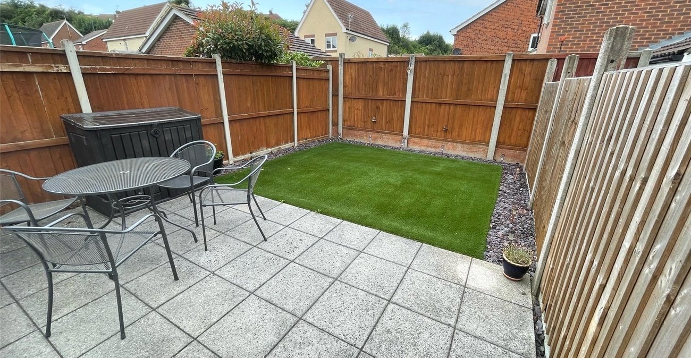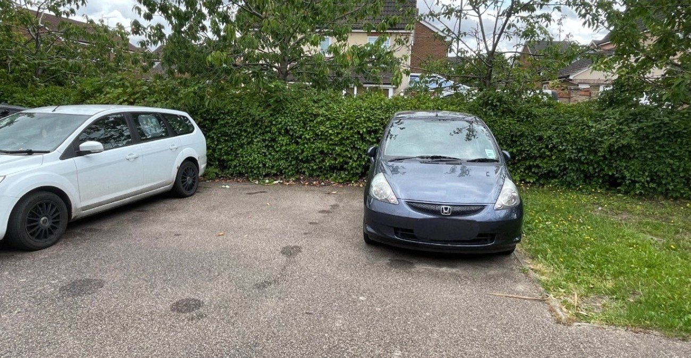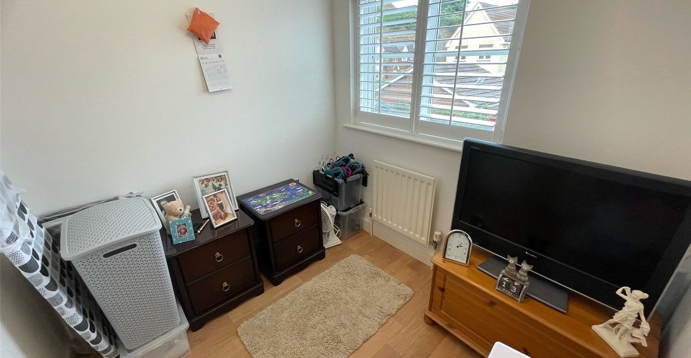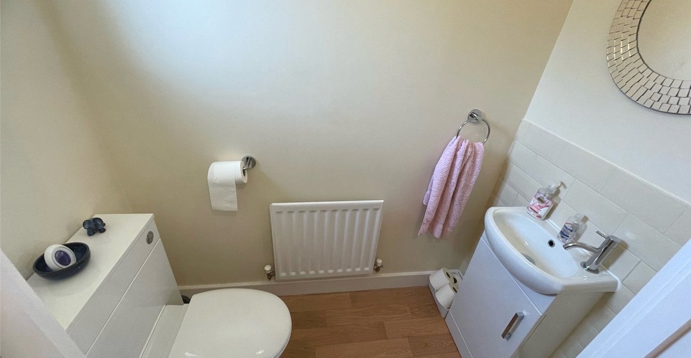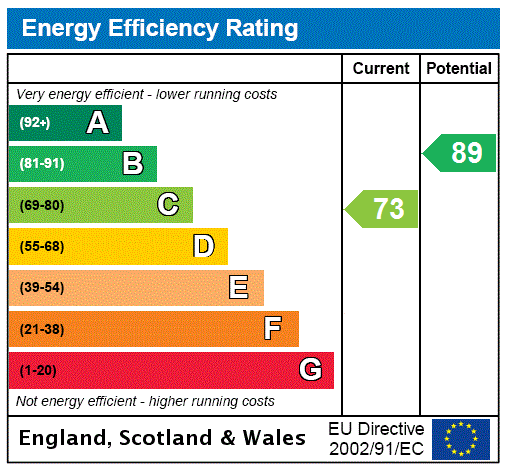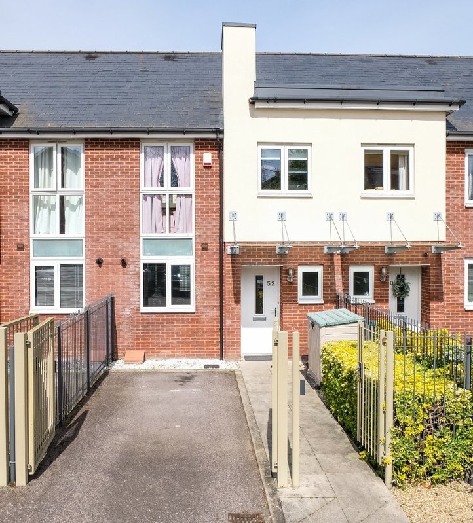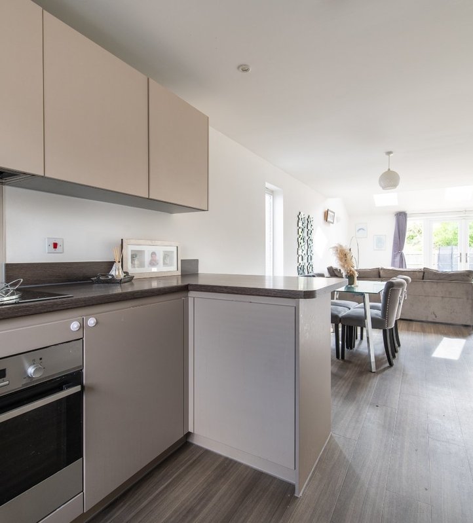Property Information
Ref: CCC170682Property Description
OPEN HOUSE SATURDAY 22ND JULY by APPOINTMENT ONLY. MODERN LIVING CLOSE TO EBBSFLEET!!! Situated on the sought after MARITIME GATE DEVELOPMENT is this WELL PRESENTED THREE BEDROOM SEMI-DETACHED HOUSE. The house offers an ENTRANCE HALL. GROUND FLOOR CLOAKRROM, LOUNGE. MODERN FITTED KITCHEN/DINING ROOM. CONSERVATORY WITH BI FOLDING DOORS leading to LOW MAINTAINANCE GARDEN WITH PATIO and ASTRO TURF. On the first floor there are THREE BEDROOMS and MODERN FAMILY BATHROOM. The property benefits from having the REGULAR FAST TRACK BUS SERVICE making this house perfect for anyone COMMUTING and additional benefit of ALLOCATED PARKING to front for 2 cars. .
- Ground Floor Cloakroom
- Lounge
- Kitchen/Diner
- Conservatory
- First Floor Bathroom
- Maintenance Free Garden
- Two Allocated Parking Spaces
- No Chain Involved
- Viewing Strongly Recommended
- house
Rooms
Entrance Hall: 1.85m x 1.1mEntrance door. Laminate wood flooring. Radiator. Door to reception room 1. Door to ground floor cloakroom.
GF Cloakroom: 1.78m x 0.9mFrosted double glazed window to front. Low level w.c. Vanity wash hand basin. Radiator. Coved ceiling.
Lounge: 4.57m x 4.06mDouble glazed window to front with shutters. Laminate wood flooring. Double radiator. Under-stairs cupboard. Carpeted staircase to first floor.
Kitchen/Diner: 4.57m x 2.84mDouble glazed window to rear. Modern fitted wall and base units with roll top work surface over. Built-in oven and hob with extractor hood over. Tiled splash back. Double radiator. Vinyl flooring. 1 1/2 bowl sink and drainer unit with mixer tap. Space for appliances. Coved ceiling. Double glazed French doors leading to conservatory. Double glazed French doors leading to conservatory.
Conservatory: 3.96m x 2.92mDouble glazed fully opening double glazed doors to garden.
First Floor Landing:Double glazed window to side. Carpet. Built-in storage cupboard. Built-in airing cupboard. Coved ceiling. Access to loft. Doors to:-
Bedroom 1: 2.95m + Wardrobes x 2.57mDouble glazed window to front with shutters. Laminate wood flooring. Radiator. Built-in wardrobes with sliding doors. Coved ceiling.
Bedroom 2: 3.23m x 2.34mDouble glazed window to rear with shutters. Radiator. Lamiante wood flooring. Coved ceiling.
Bedroom 3: 2.13m x 2mDouble glazed window to rear. Lamiante wood flooring. Radiator. Coved ceiling.
Bathroom: 1.9m x 1.73mFrosted double glazed window to rear. Suite comprising modern suite comprising panelled bath with independent shower and screen over. Vanity wash hand basin with cupboard below. Low level w.c. Tiled walls. Tiled flooring. Inset spotlights. Extractor fan. Heated towel rail.
