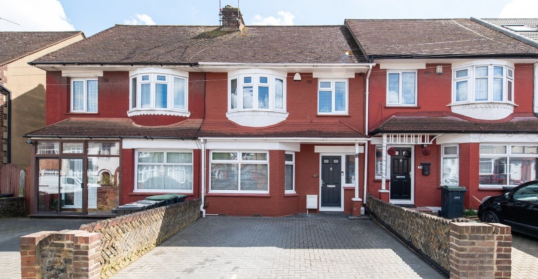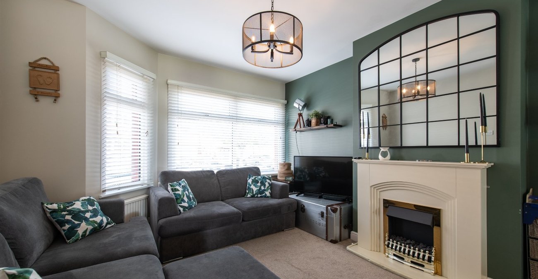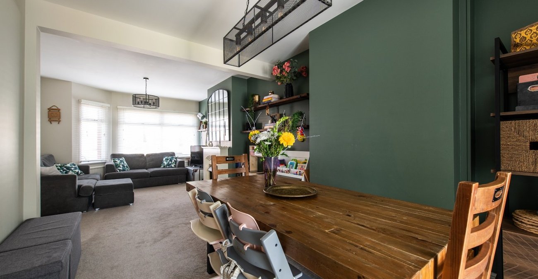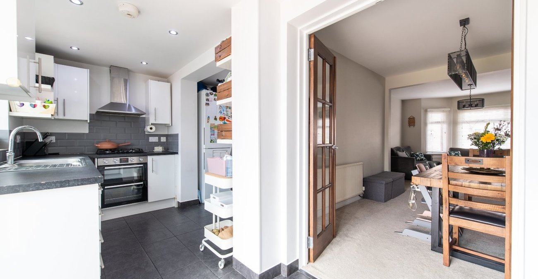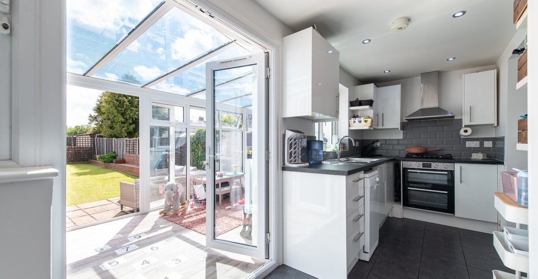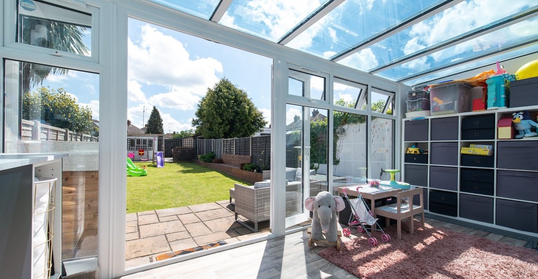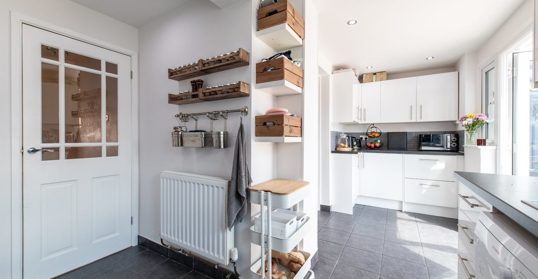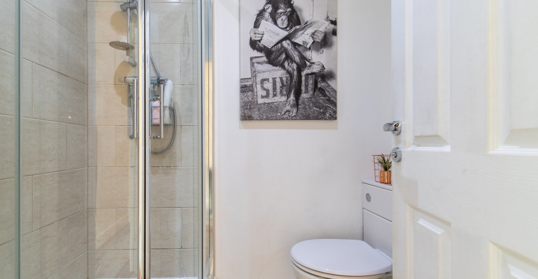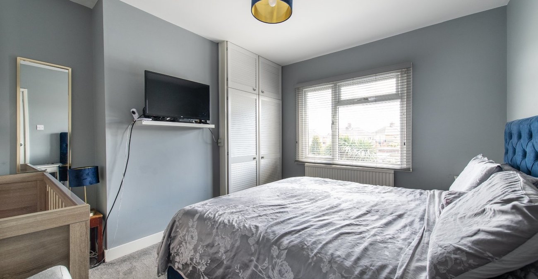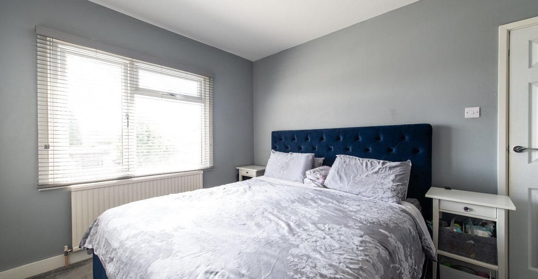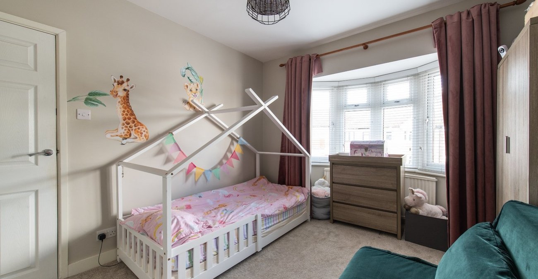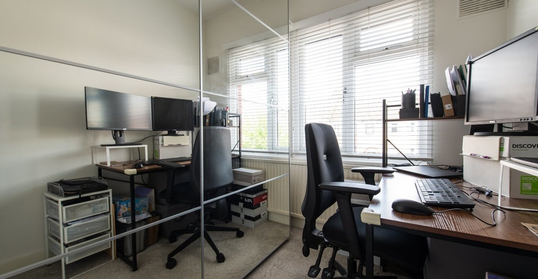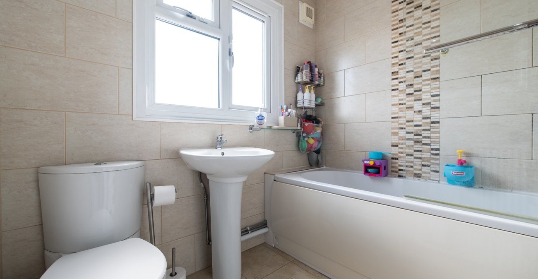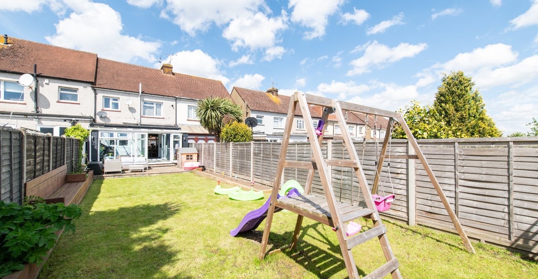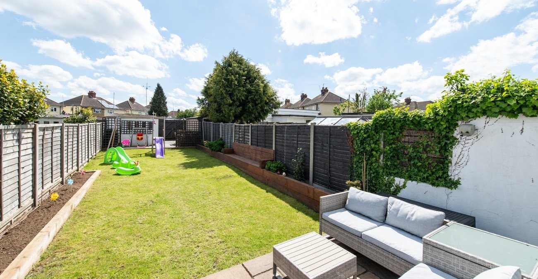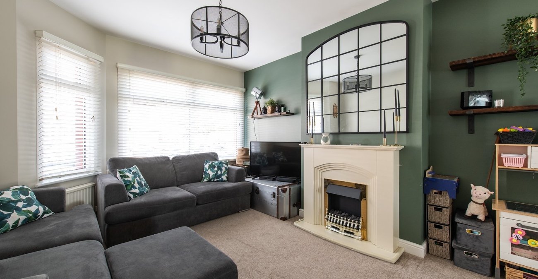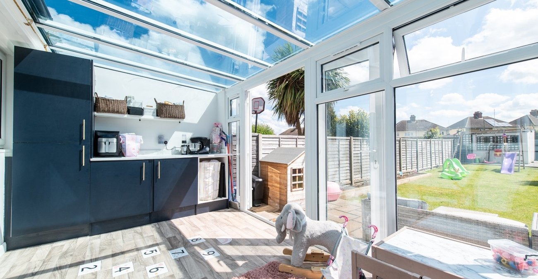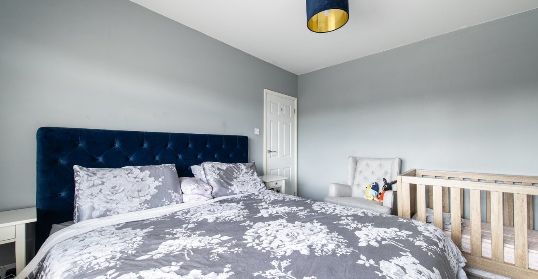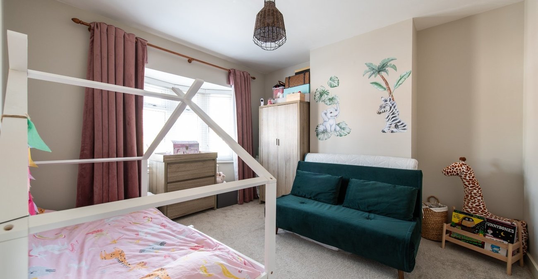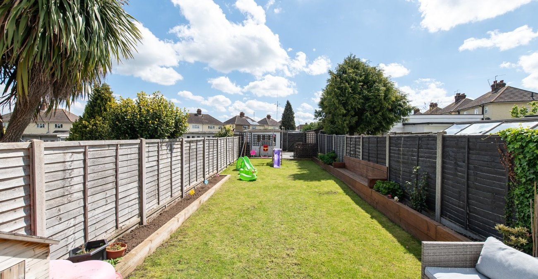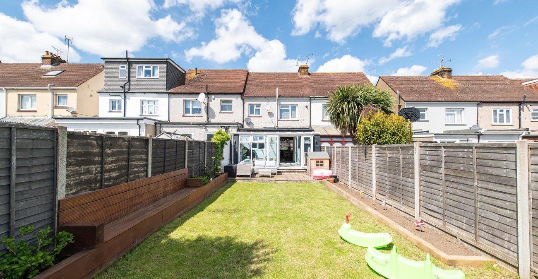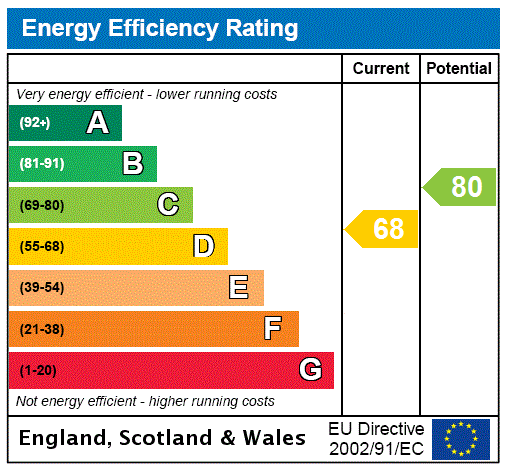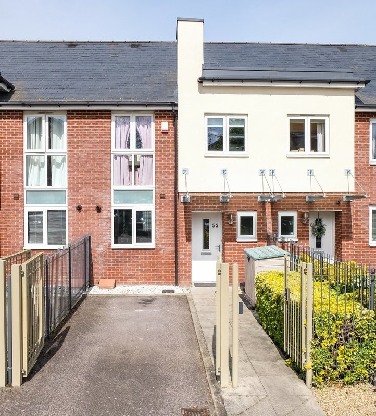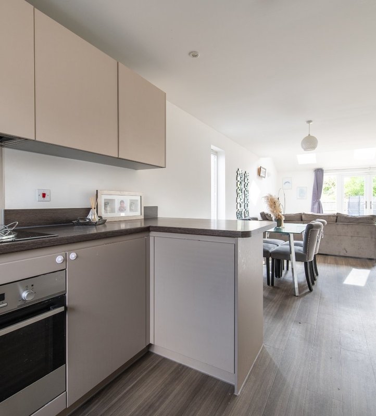Property Information
Ref: GRA150061Property Description
Situated in a popular location off COLDHARBOUR ROAD and within WALKING DISTANCE of SCHOOLS, SPORTS CENTRE and local amenities is this EXTENDED THREE BEDROOM BAY FRONTED HOUSE which has been RENOVATED THROUGHOUT by the current owners since their purchase back in 2016. The accommodation comprises ENTRANCE HALL. GROUND FLOOR SHOWER ROOM, 26' THROUGH LOUNGE/DINER. 18' L-SHAPED FITTED KITCHEN and DOUBLE GLAZED CONSERVATORY. On the first floor are THREE BEDROOMS and MODERN FAMILY BATHROOM. To the front is a BLOCK PAVED DRIVEWAY for TWO CARS and there is an 80' MAINLY LAID to LAWN REAR GARDEN which leads to a 19' DETACHED GARAGE and FURTHER OFF ROAD PARKING. CALL TODAY to RESERVE your VIEWING SLOT.
- Total Square Footage: 1322.8 Sq. Ft.
- Entrance Hall
- Through Lounge/Diner
- 18' L-Shaped Modern Kitchen
- 17' Double Glazed Conservatory
- Ground Floor Shower Room
- First Floor Bathroom
- Approx 80' Rear Garden
- Driveway for 2 Cars to front
- Detached Garage to Rear
- Viewing Recommended
- house
Rooms
Entrance Hall:Entrance door. Laminate wood flooring. Radiator. Staircase to first floor. Under-stairs storage cupboard. Doors to:-
GF Shower Room: 1.93m x 1.24mSuite comprising tiled shower cubicle. Vanity wash hand basin. Low level w.c Heated towel rail. Extractor fan. Tiled flooring.
Lounge/Diner 7.98m x 3.05m < 3.68mDouble glazed window to front. Two radiators. Feature fireplace with electric fire. Double doors to:-
Kitchen: 5.5m x 3.25m (> 1.75m)Double glazed window to rear. Double glazed doors to conservatory. Modern fitted wall and base units with roll top work surface over. Built-in double oven and hob with extractor hood over. Single drainer sink unit with mixer tap. Tiled splash backs. Radiator. Inset spotlights.
Conservatory: 5.2m x 2.41mDouble glazed window to rear. Integrated fridge and freezer. Vinyl flooring.
First Floor Landing:Access to half boarded loft via retractable ladder. Carpet. Doors to:-
Bedroom 1: 3.73m x 3.3mDouble glazed window to rear. Radiator. Built-in cupboard housing gas fired central heating boiler. Carpet.
Bedroom 2: 3.94m x 3.3mDouble glazed bay window to front. Radiator. Carpet.
Bedroom 3: 2.34m x 2mDouble glazed window to front. Radiator. Carpet.
Bathroom: 2.08m x 1.8mFrosted double glazed window to rear. Modern suite comprising panelled bath with mixer tap and shower attachment. Pedestal wash hand basin. Low level w.c. Radiator. Tiled walls. Tiled flooring. Inset spotlights.
