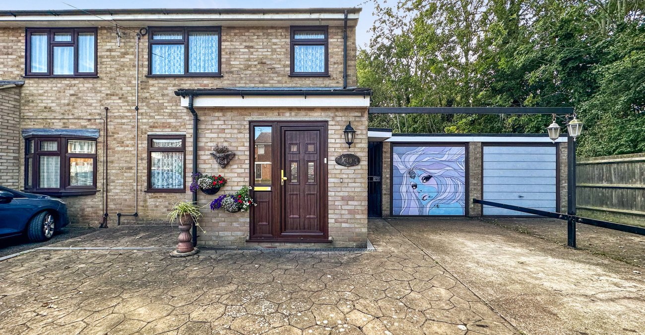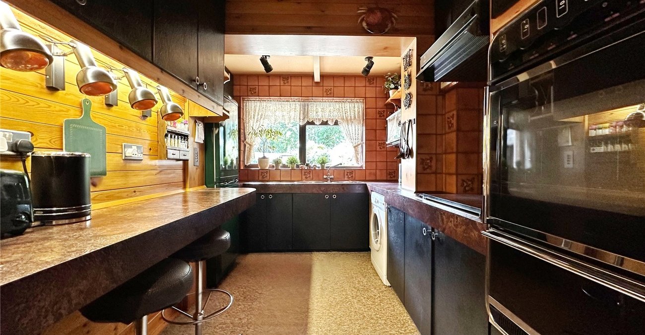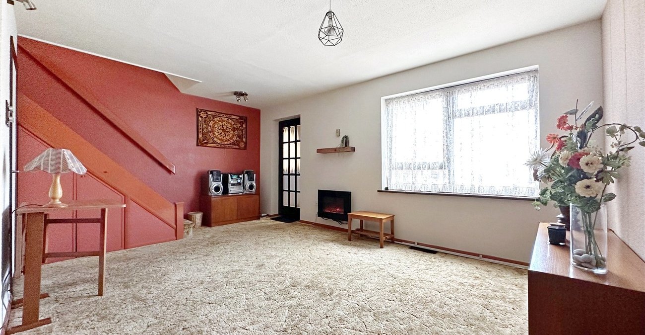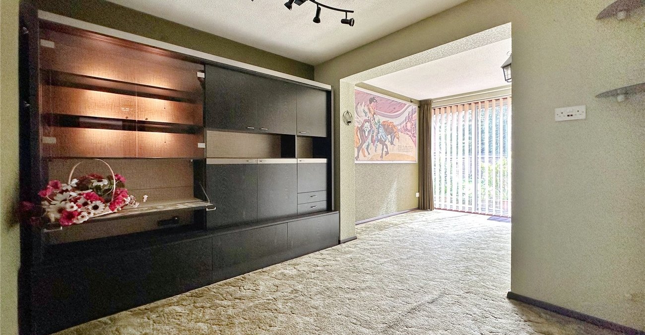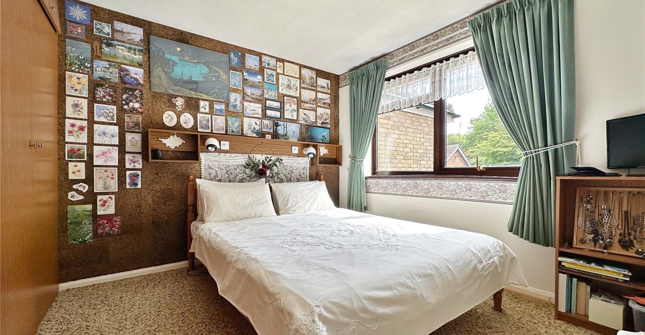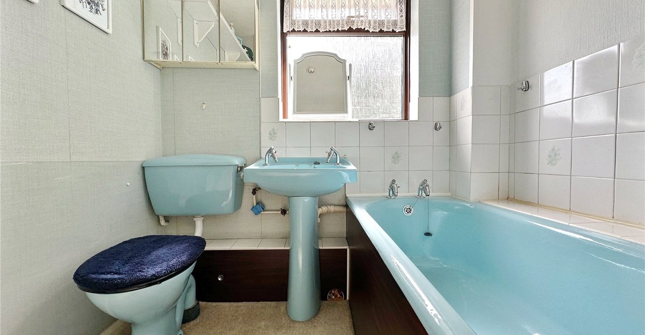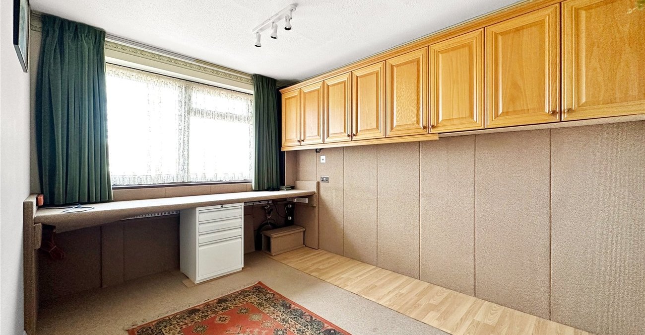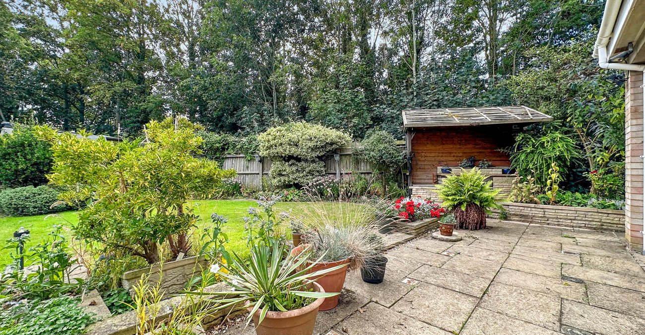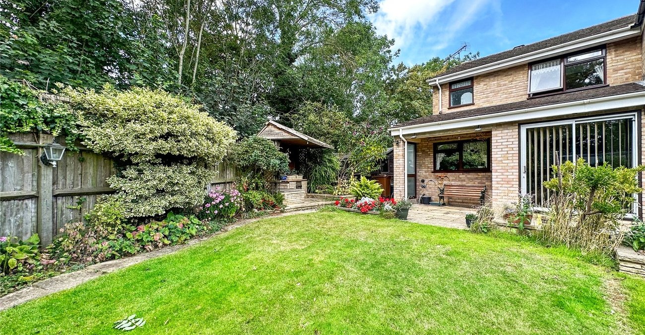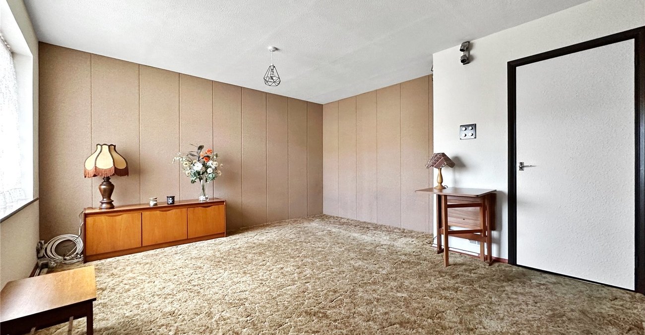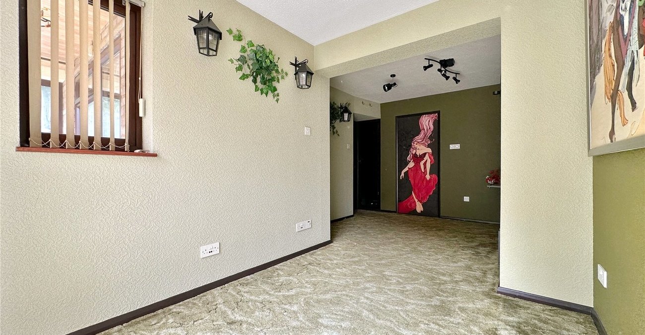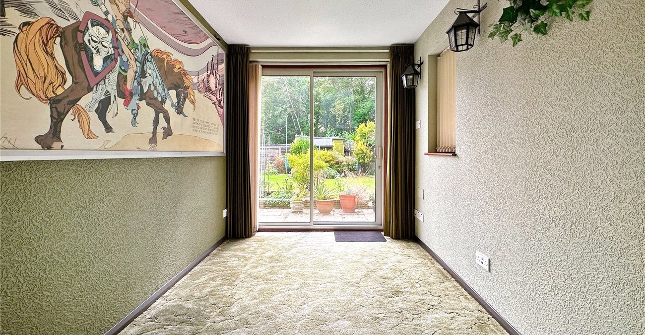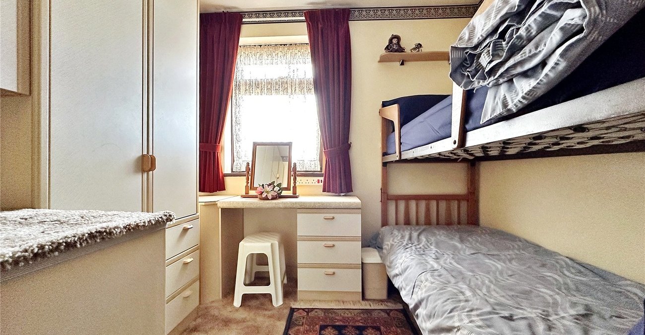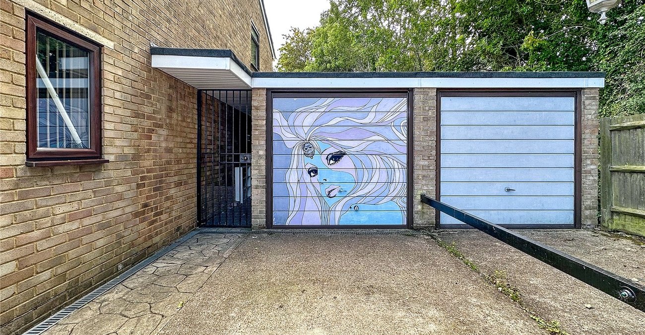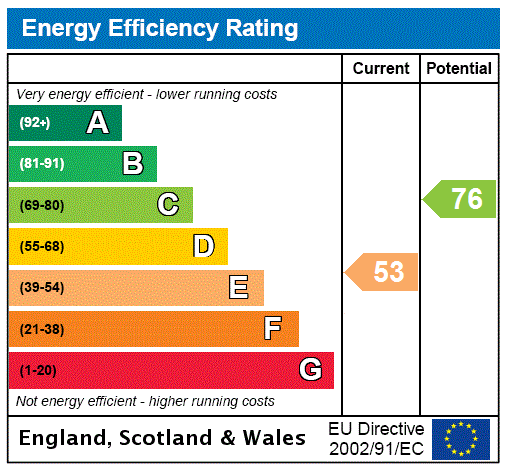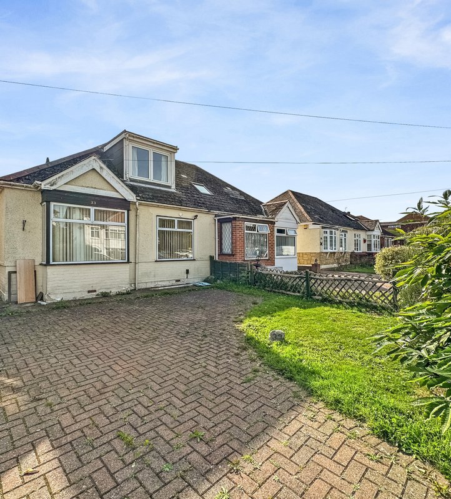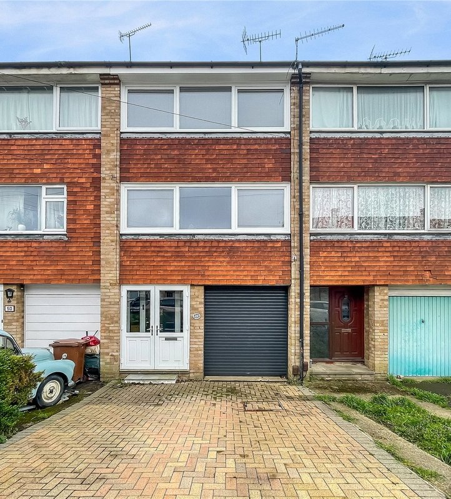Property Information
Ref: RAI230563Property Description
Nestled at the end of a tranquil cul-de-sac, this dated yet promising three-bedroom semi-detached residence in Moor Park Close, Rainham, offers a unique opportunity for those seeking to craft their dream home. Spanning TBC square feet, this property is perfectly situated mere steps away from Rainham Train Station, making daily commuting a breeze.
The true potential of this home becomes apparent upon entering the extended ground floor, where endless possibilities await. With its spacious layout and natural light streaming in through large windows, this space is an inviting blank canvas ready for your creative vision. From reimagining the living area to designing an open-concept kitchen-dining space, the options are limited only by your imagination.
Nestled within a quiet cul-de-sac, this property offers a serene escape from the bustle of everyday life. The ambiance is enhanced by the surrounding greenery and the peaceful neighborhood, making it an ideal retreat for relaxation and unwinding. The garage and driveway provide ample parking options for both residents and guests, ensuring convenience and ease.
While this home offers the perfect canvas for customization, some modernization is required to bring it to its full potential. The warm air heating, although currently not in working order, presents an opportunity to implement a modern and efficient heating system tailored to your preferences.
Envision the possibilities, seize the opportunity, and transform this dated gem into a modern haven that reflects your unique style and preferences. Don't miss the chance to make Moor Park Close your next chapter – a place where memories are crafted and dreams come to life. Schedule your viewing today and begin your journey toward creating the perfect abode tailored to your vision.
- 1089.9 Square Feet
- 0.54 Miles to Rainham Train Station
- Extended to Ground Floor
- Situated at the end of a Quiet Cul-de-Sac
- Some Modernization Required
- Warm Air Heating (not in working order)
- Ideal Blank Canvass
- Garage and Driveway
- house
Rooms
EntranceDouble glazed door to front.
Entrance Hall Lounge 5.1m x 4.11mDouble glazed window to front. Carpet. Stairs to first floor.
Inner Hallway Dining Room 5.66m x 2.95mDouble glazed sliding door to rear. Carpet.
Kitchen 3.35m x 2.6mDouble glazed window to rear. Range of wall and base units with worksurface over. Built in oven and hob.
LandingDouble glazed window to side. Cupboard.
Bedroom One 3.45m x 3.63mDouble glazed window to rear. Carpet.
Bedroom Two 3.4m x 3.63mDouble glazed window to front. Carpet.
Bedroom Three 2.54m x 2.5mDouble glazed window to front. Carpet.
Bathroom 1.96m x 1.7mDouble glazed window to rear. Low level WC. Wash hand basin. Panelled bath. Tiled splash back. Electric radiator. Carpet.
Rear GardenSide access. Patio area. BBQ area. Laid to lawn.
GarageUp & over door.
DrivewayTo front of property.
