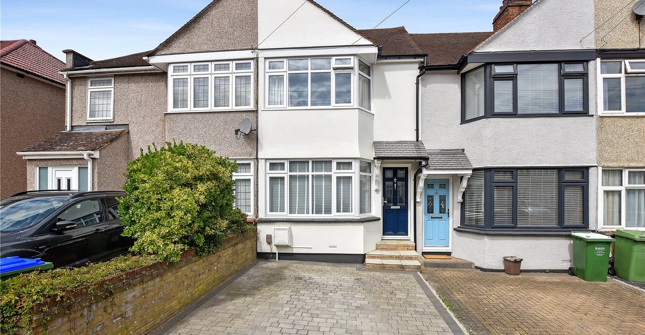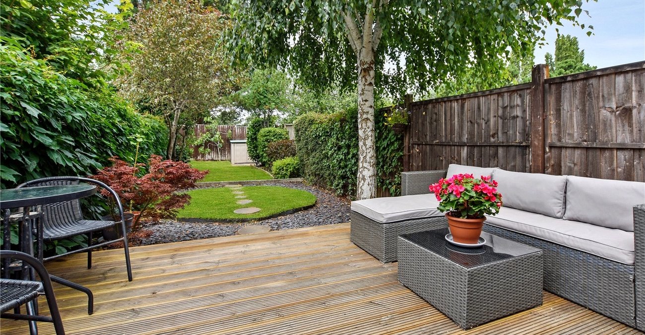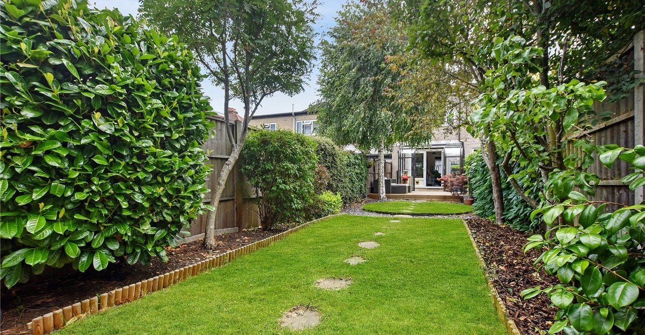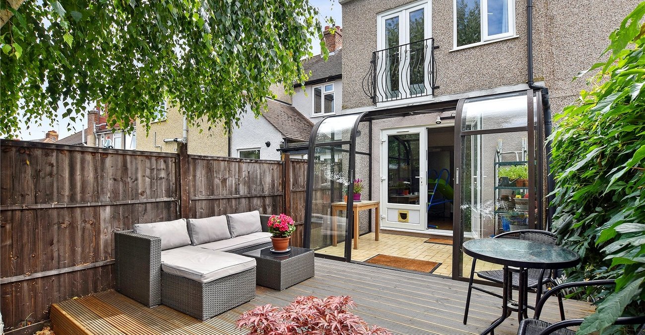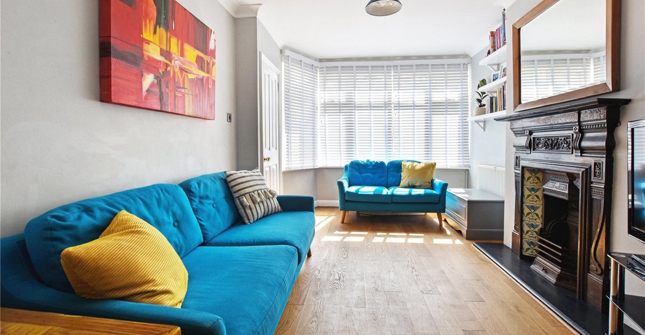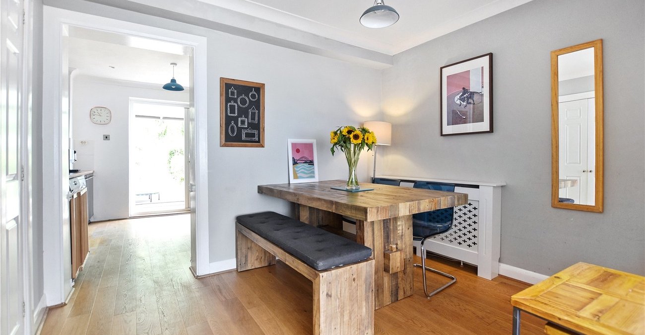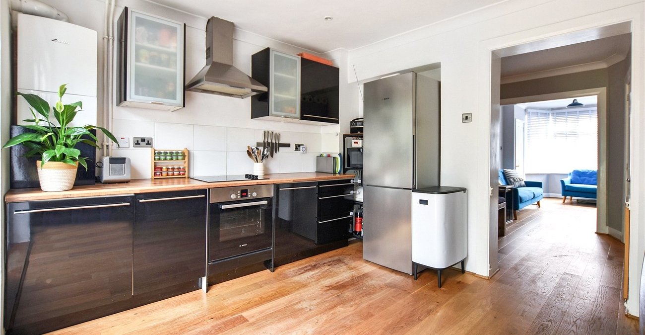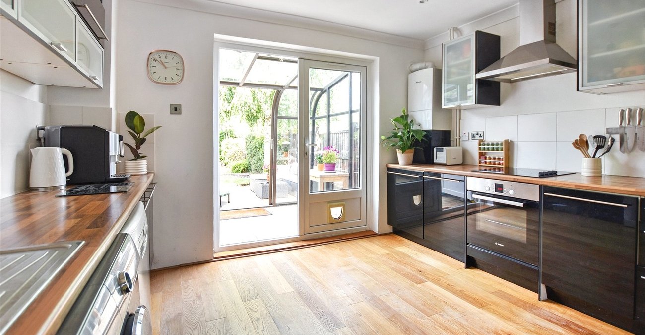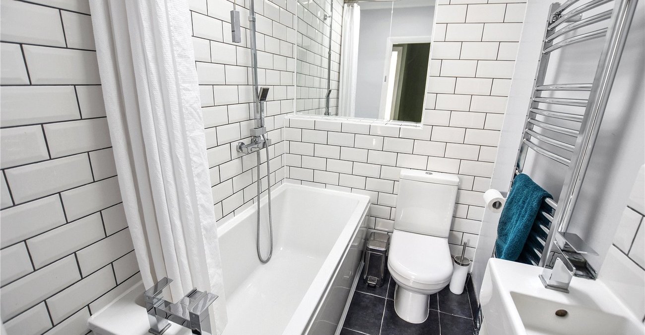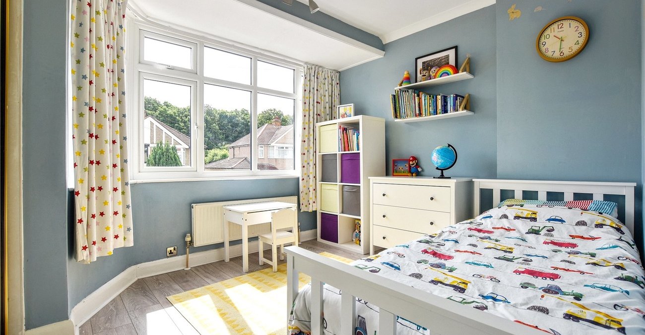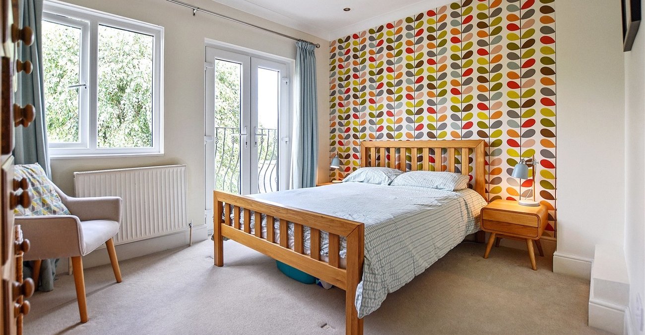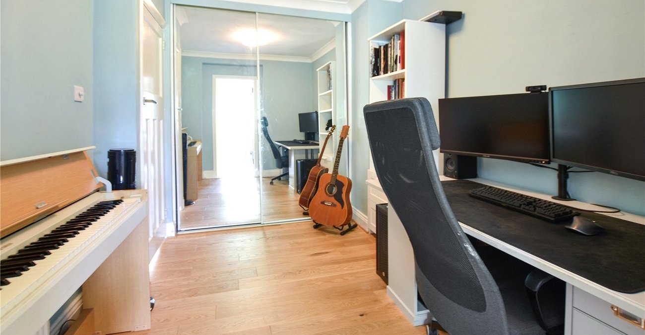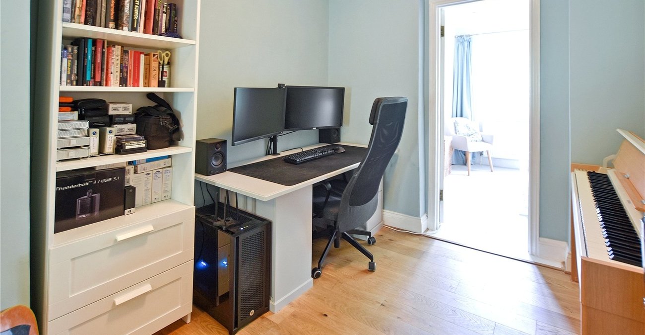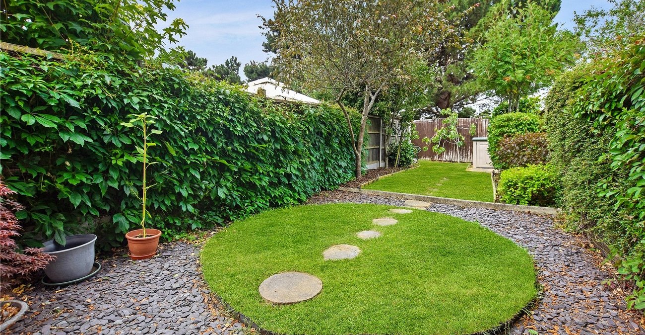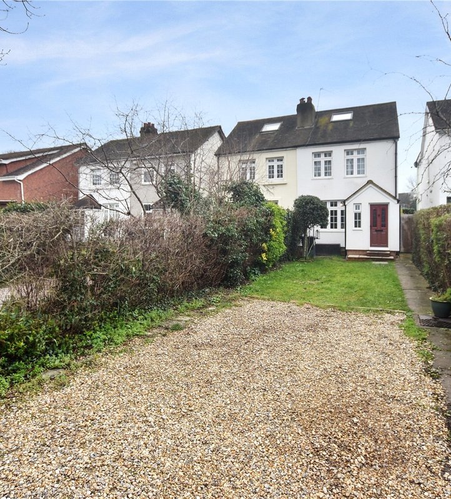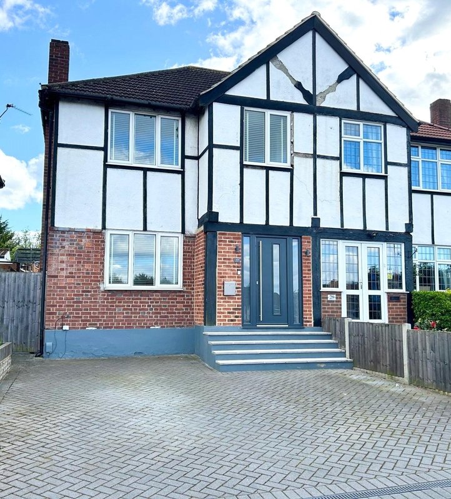Property Information
Ref: BXL230152Property Description
Guide Price £425,000 Located in a desirable area with easy access to Albany Park train station and a selection of popular schools is this larger than average and extremely well presented 2 double bedroom terraced home that benefits from an impressive two storey extension to the rear. Viewing is highly recommended.
- 2 Double sized bedrooms
- Landing study area/bedroom 3
- Generous size through lounge diner
- Generous sized extended kitchen
- Fully double glazed and gas centrally heated
- Easy access to Albany Park Train Station.
- house
Rooms
Entrance hallDouble glaze frosted door to front. Stairs to 1st floor. Engineered oak flooring.
LoungeDouble glazed window to front. Feature Victorian style focal point fireplace with granite hearth. Radiator. Engineered oak flooring. Open plan to dining room/reception 2.
Dining roomCupboard under stairs. Radiator with cover. Coved ceiling. Built-in storage cupboard to one wall. Engineered oak flooring.
KitchenDouble glazed double doors to Ria. Wall mounted combination boiler. Wall and base units. Stainless steel sink. Drainer with chrome mixer tap. Planned for washing machine. Planned for dishwasher. Space for fridge freezer. Locally tiled walls. Integrated electric oven and grill with stainless steel extractor cooker. Hood over. Engineered oak flooring.
ConservatoryWindows to all aspects. Sliding doors to garden. Tiled floor.
LandingAccess to loft.
Landing Study/Bed 3Provides access to master bedroom. Built in wardrobe with shelving and mirror sliding doors. Radiator. Engineered oak flooring.
Bedroom 1Feature Juliet balcony with double doors to rear. Double glazed window to rear. Coved ceiling. Radiator.
Bedroom 2Double glazed window to front. Built in wardrobe with sliding mirror doors. Radiator. Wood laminate flooring.
BathroomFeature skylight Velux window. Locally tiled walls. Feature built-in mirror to one wall. Extractor fan. Panel bath with mains fed overhead shower with detachable handheld shower attachment. Space saver vanity sink unit with chrome mixer tap. Chrome heated towel rail. Low-level WC. Tiled floor.
Rear garden 15.24m50ft. Decking area. Shrubs in barked borders. A few well-placed trees to include an attractive Silverbirch. Lawned areas consisting of a circular lawn area surrounded by slate chips.
FrontBlock paved to front. Hardstanding to front.
