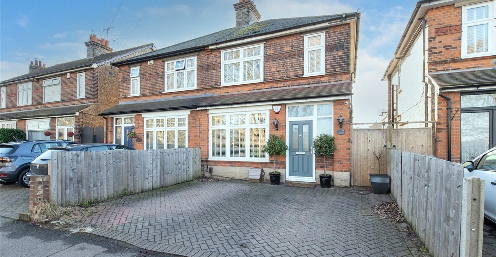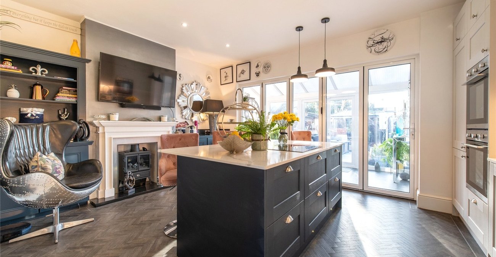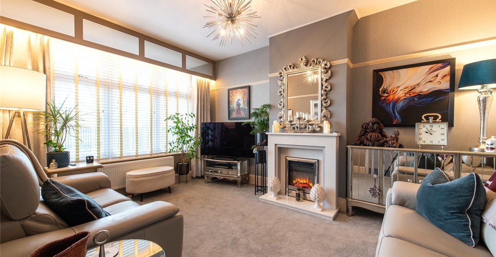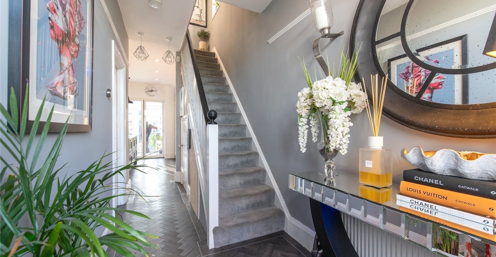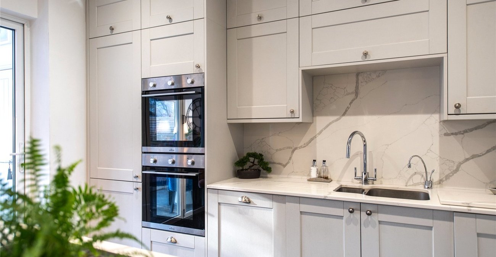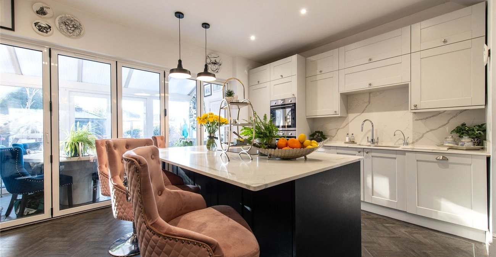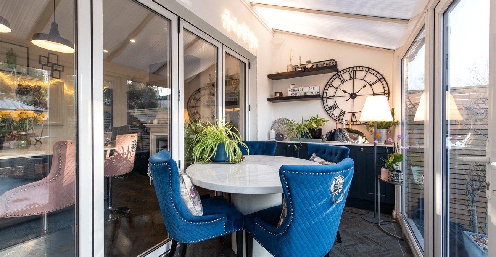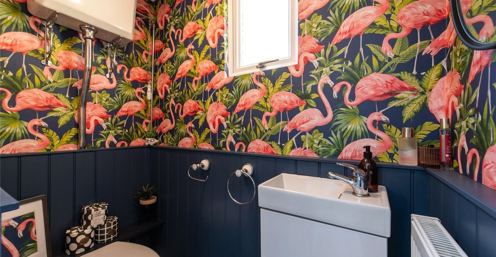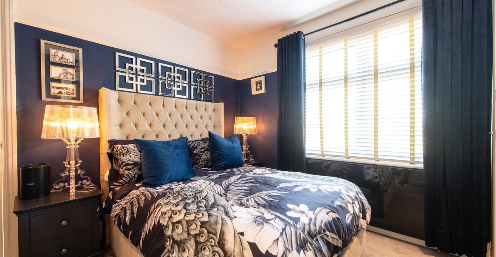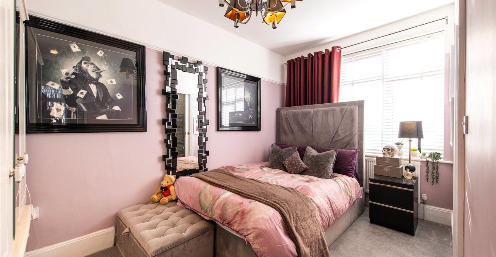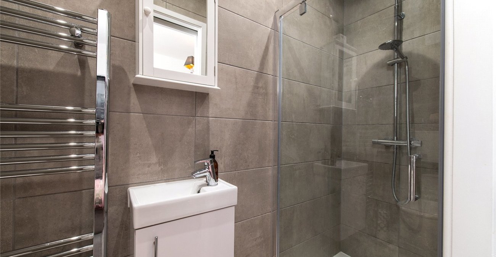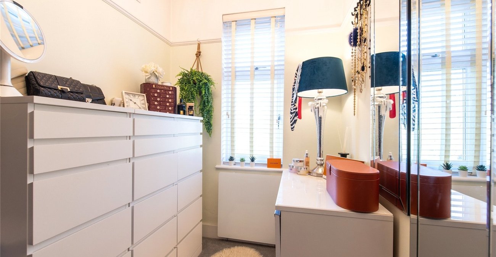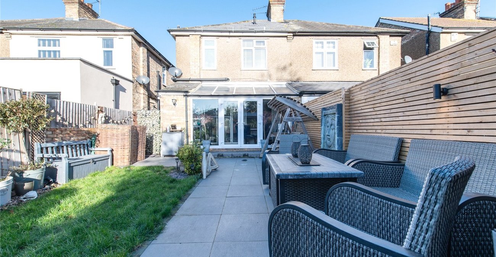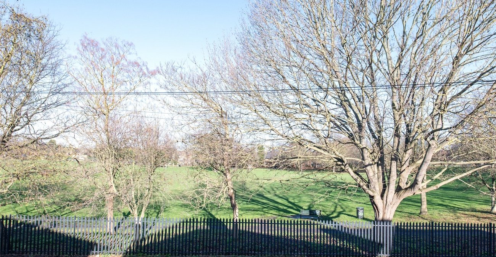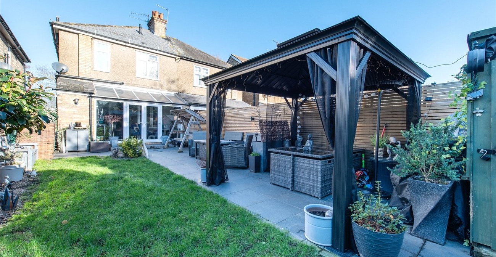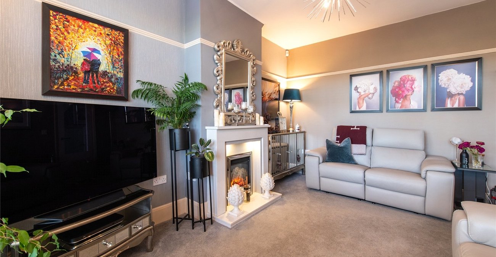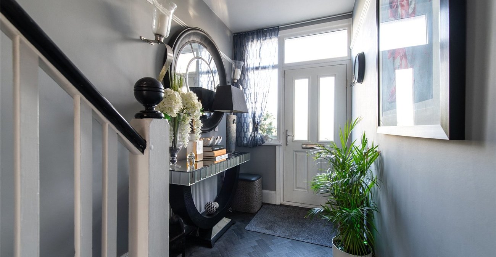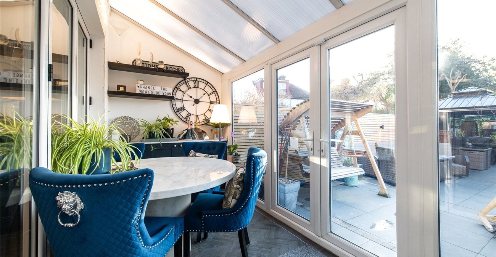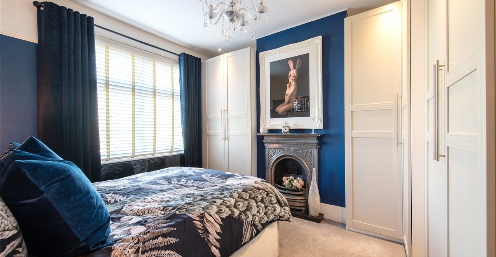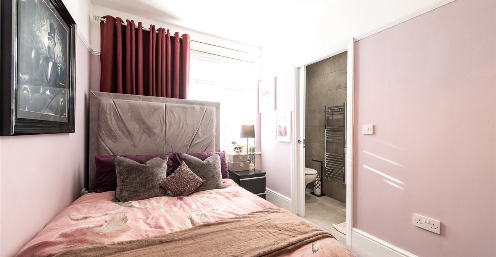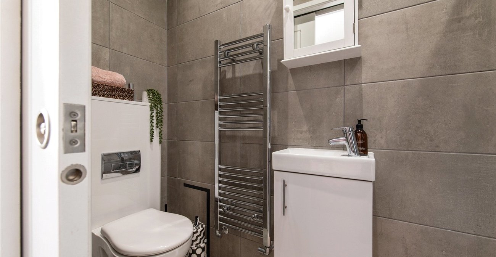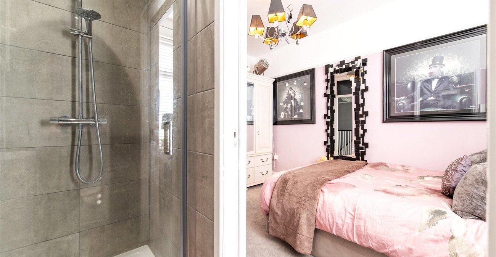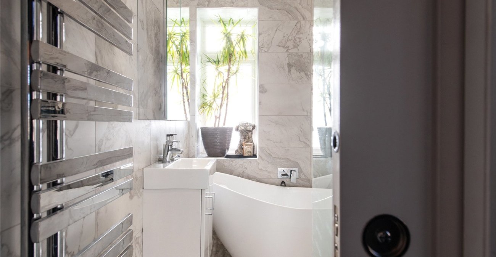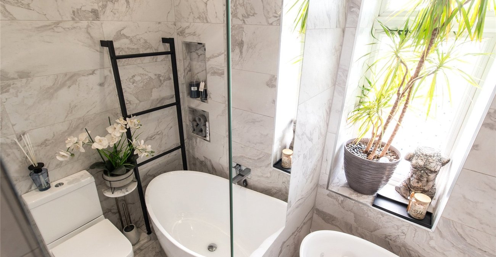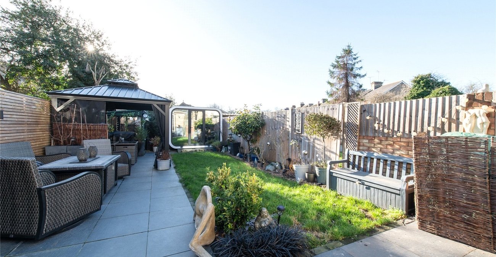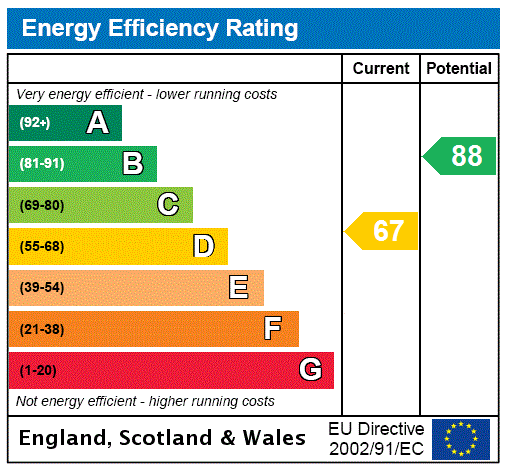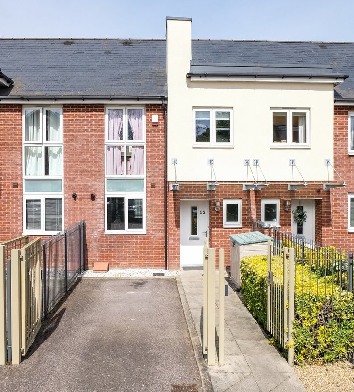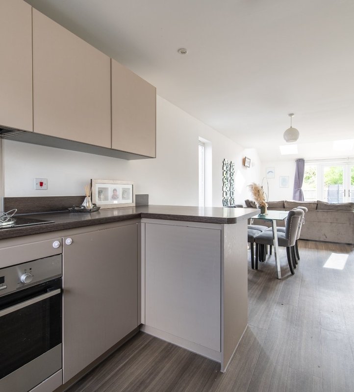Property Information
Ref: GRA190651Property Description
GUIDE PRICE £425,000 - £450,000
Located on a POPULAR RESIDENTIAL ROAD
within SCHOOL CATCHMENT AREA and EASY TRANSPORT LINKS is this BEAUTIFULLY RENOVATED CHARACTER HOME benefitting from HIGH CEILINGS and PERIOD FEATURES throughout.
Accessed via the ENTRANCE HALL the internal accommodation is comprised of; LOUNGE to front, OPEN PLAN KITCHEN/DINER with stunning central island and providing access into the CONSERVATORY and GROUNDFLOOR CLOAKROOM. On the first floor you will be welcomed by THREE WELL PROPORTIONED BEDROOMS one with ENSUITE and MODERN FITTED FAMILY BATHROOM.
The beautifully LANDSCAPED REAR GARDEN is set out to transform your outside living space into a TRANQUIL ENVIRONMENT with the current owners having installed WORK FROM HOME POD (not to remain following completion.)
Parking for the property is by means of a DOUBLE DRIVEWAY to the front.
- Walking Distance to Gravesend Train Station
- Immaculately Presented Throughout
- Ground floor Cloakroom
- Family Bathroom & En-suite
- Conservatory
- Landscaped Rear Garden
- Double Driveway to Front
- Extremely High Finishes Throughout
- house
Rooms
Entrance Hall: 2.36m x 1.73mDouble glazed entrance door into hallway. Double glazed window to front. Amtico herringbone flooring. Radiator. Stairs to first floor. Doors to:-
GF Cloakroom: 1.65m x 0.9mDouble glazed frosted window to side. Amtico herringbone flooring. High cistern w.c. Vanity sink unit with storage under. Feature wallpaper.
Lounge: 4.57m x 3.3mDouble glazed window to front with bespoke blinds to remain. Radiator. Electric fireplace to stay.
Conservatory: 4.24m x 1.9mDouble glazed frosted door to rear. Heat reducing window film in conservatory. Wall and base units with quartz work surface over. Access to ground floor w.c.
Kitchen: 4.5m x 4.04mDouble glazed bi folding doors to rear. Bi foold doors to conservatory (to allow you to open up the space fully between each). Wall and base units with quartz work surfaces over & backsplash. Central island with quartz work surface over and built-in wine fridge. Sink and drainer unit with mixer tap over & independent hot tap. Integrated double oven. Integrated fridge freezer. Integrated washing machine. Space for appliances. Log burner. Spotlights. Amtico herringbone flooring.
First Floor Landing: 2.5m x 1.73mDoors to:-
Bedroom 1: 3.66m x 3mDouble glazed window to front with bespoke shutters to remain. Spotlights. Pendant lighting. Built-in wardrobes. Fireplace feature. Window above door with privacy film to exclude light.
Bedroom 2: 3.96m x 2.13mDouble glazed window to rear with bespoke shutters to remain. Radiator. Built-in wardrobes. Carpet. Window above door with privacy film to exclude light. Access to:-
En-suite: 1.85m x 0.86mSuite comprising shower with glass door. Vanity sink unit with storage under. Low level w.c. Heated towel rail. Tiled floor. Tiled walls. Spotlights.
Bedroom 3: 2.54m x 1.7mDouble glazed window to front with bespoke shutters. Radiator. Carpet. Window above door with privacy film to exclude light.
Bathroom: 2.3m x 1.7mDouble glazed frosted window to rear. Suite comprising Freestanding tub. Walk-in shower with glass divider. Vanity sink unit with storage under. Low level w.c. Heated towel rail. Tiled walls. Tiled flooring. Spotlights.
