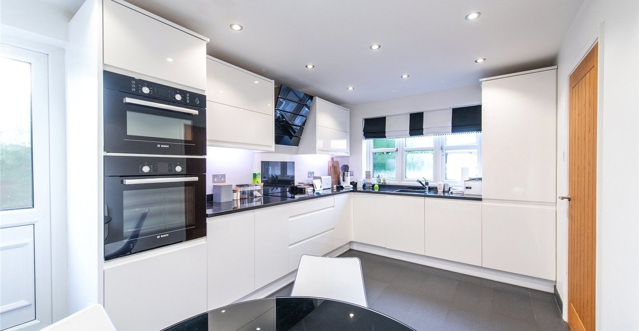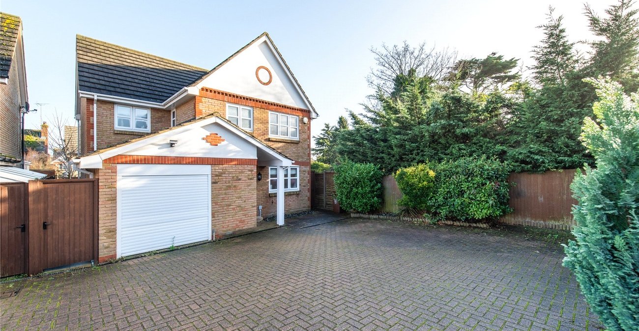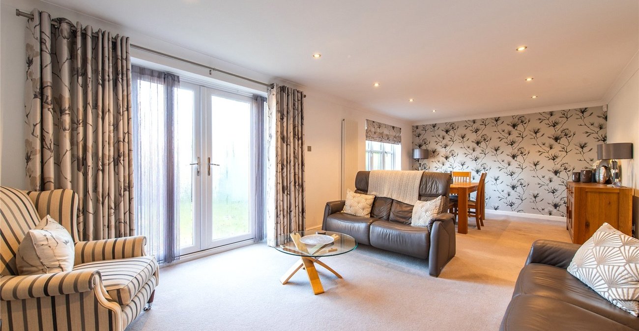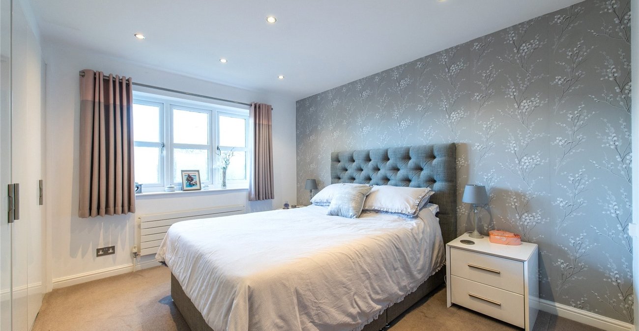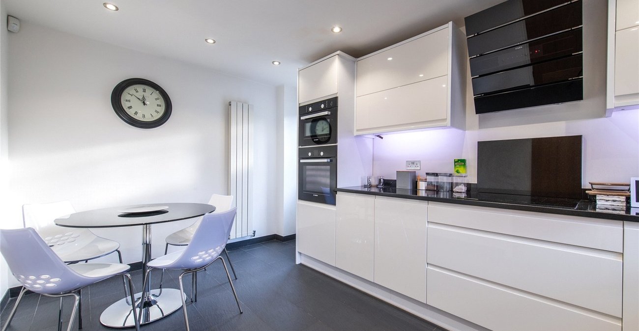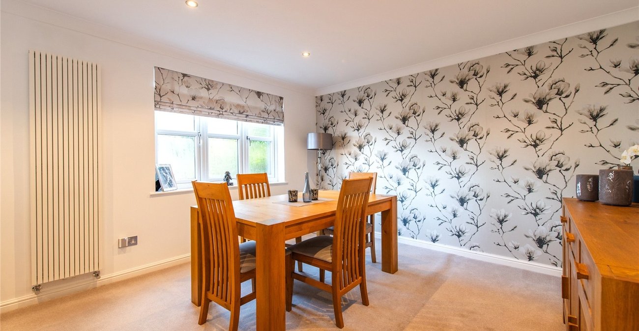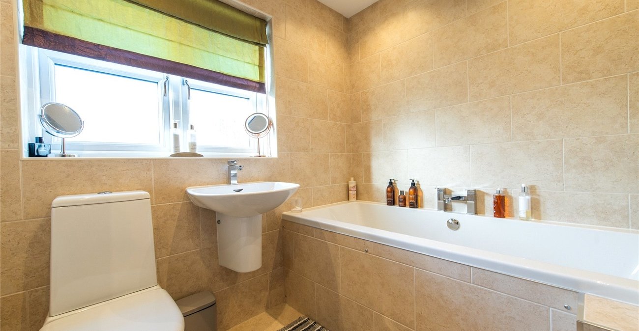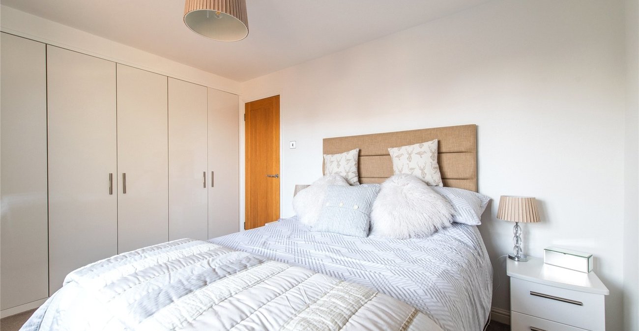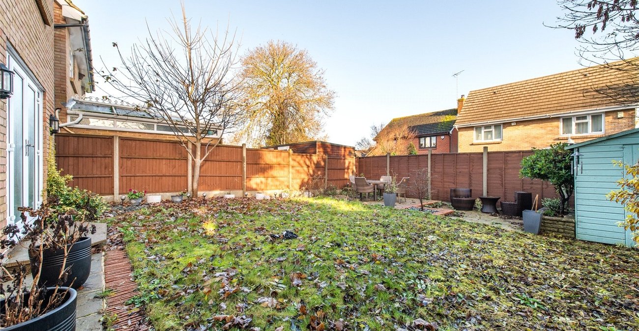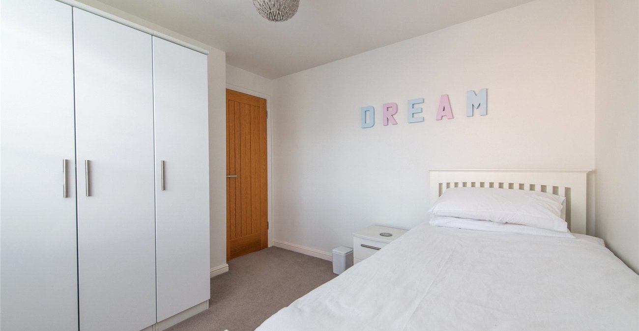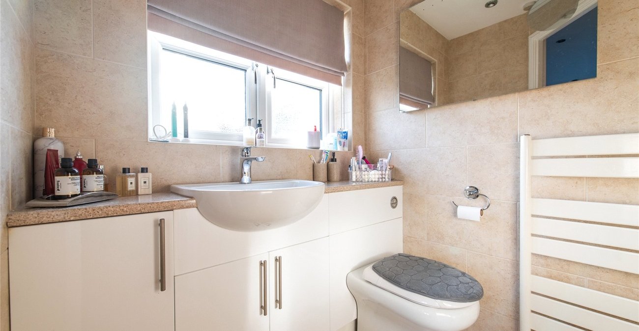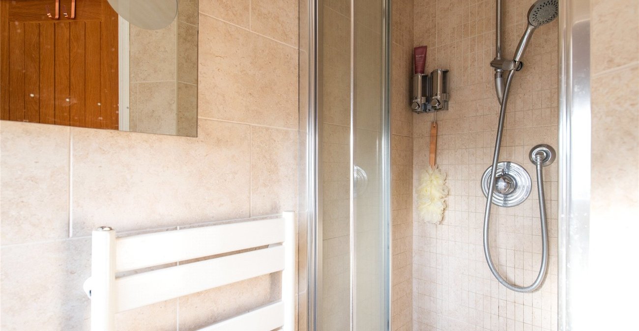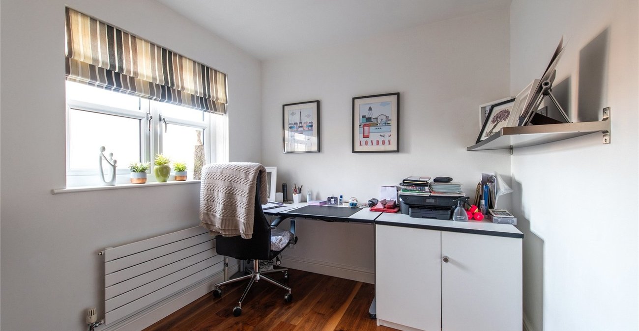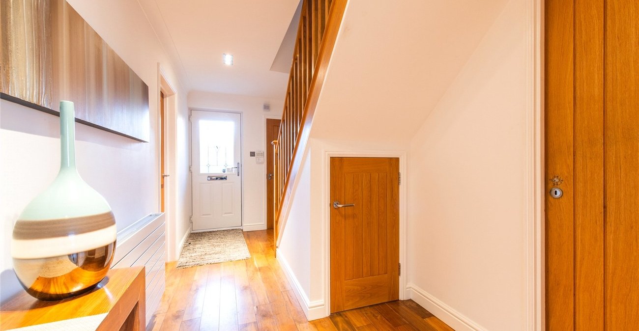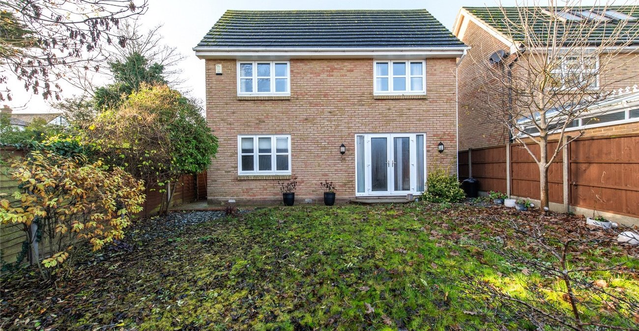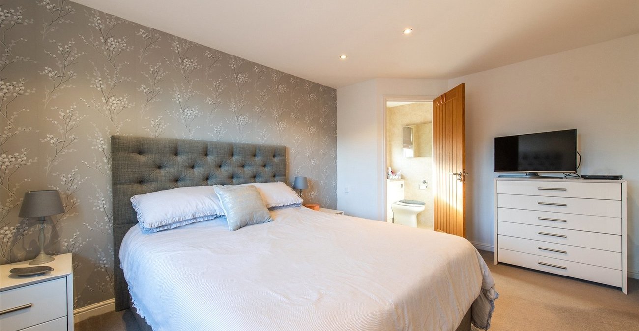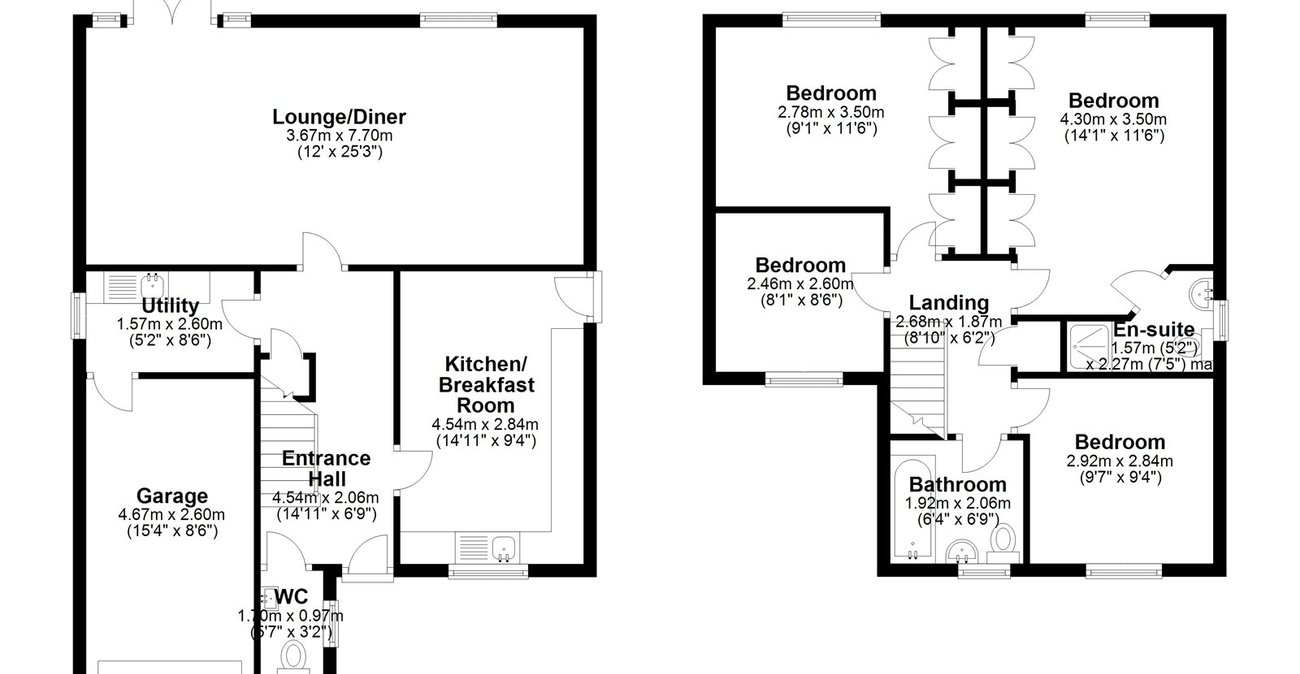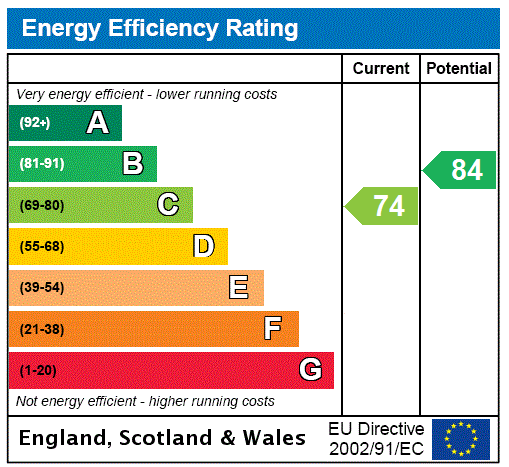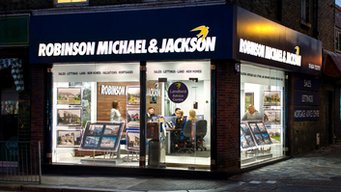Property Information
Ref: STR230705Property Description
Guide Price £500,000-£550,000
Welcome to this stunning four-bedroom detached modern property nestled in the charming area of Wainscott.
Upon entering, you'll be greeted by an inviting ambiance, with a spacious layout designed to cater to modern living. The property features four generously sized bedrooms, offering ample space for a growing family or accommodating guests. The master bedroom comes complete with an ensuite, providing privacy and convenience.
The heart of this home is its modern kitchen, equipped with state-of-the-art appliances and sleek finishes. It's a perfect space for culinary enthusiasts and those who love to entertain. The kitchen seamlessly flows into the lounge/diner, creating an open and inviting atmosphere for social gatherings and relaxation.
For convenience and security, the property includes a garage and a driveway, ensuring ample parking space for vehicles. The well-maintained driveway adds to the property's curb appeal.
Step outside to discover a good-sized rear garden, offering an oasis of tranquility and space for outdoor activities. Whether it's for gardening, hosting gatherings, or simply enjoying the fresh air, this garden provides a serene escape from the hustle and bustle of everyday life.
Located in the sought-after area of Wainscott, this property enjoys the benefits of a peaceful neighborhood while being conveniently close to essential amenities, schools, parks, and transport links.
Experience modern comfort and luxury in this exceptional four-bedroom detached property, where quality living meets contemporary design. Don't miss the opportunity to make this your new home sweet home.
- Exclusive Mortgage Rates Available on this property.
- Detached
- Utility
- Four bedrooms
- Ensuite to master
- Garage & Driveway
- Sought after location
- house
Rooms
Entrance Hall 4.55m x 2.06mWooden flooring, radiator, under stairs cupboard.
Ground floor w/cTiled flooring, double glazed window to side, radiator, low level w/c, sink basin with mixer tap.
Utility Room 1.57m x 2.6mDouble glazed window to side, washing machine, tumble dryer, door / access to garage.
Kitchen/breakfast room 4.55m x 2.84mTiled flooring, electric hob with extractor fan, intergrated fridge freezer, double glazed window, marble kitchen tops, double glazed window to rear, radiator.
Lounge/Diner 3.66m x 7.7mCarpet, double glazed window, vertical radiators x two, double glazed double doors to rear leading to rear garden.
Landing 2.7m x 1.88mCarpet, loft access.
Bedroom One 4.3m x 3.5mCarpet, radiator, double glazed window to rear.
Ensuite Bathroom 1.57m x 2.26mTiled floor to ceiling, shower unit, low level w/c, sink basin with mixer tap, radiator.
Bedroom Two 2.92m x 2.84mCarpet, radiator, built in wardrobes.
Bedroom Three 2.77m x 3.5mCarpet, double glazed window to front, small built in wardrobes, radiator.
Bedroom Four/office 2.46m x 2.6mWooden flooring, double glazed window to front, radiator.
Bathroom 1.93m x 2.06mTiled floor to ceiling, panelled bath with mixer tap, sink basin with mixer tap, low level w/c, radiator.
Garage 4.67m x 2.6mUp and over door.
Rear gardenGrass area, patio, side access, shed.
