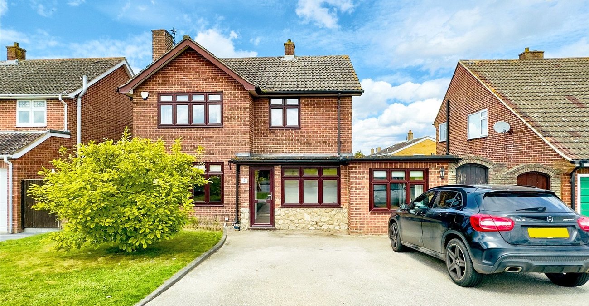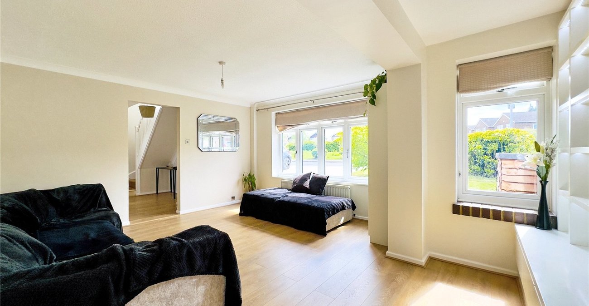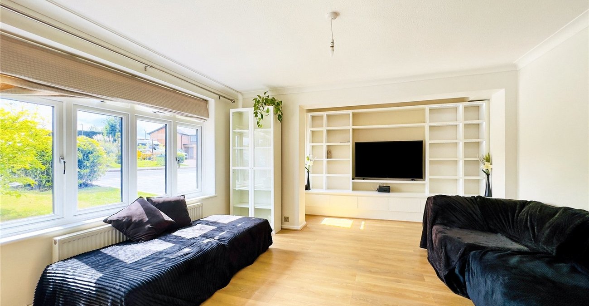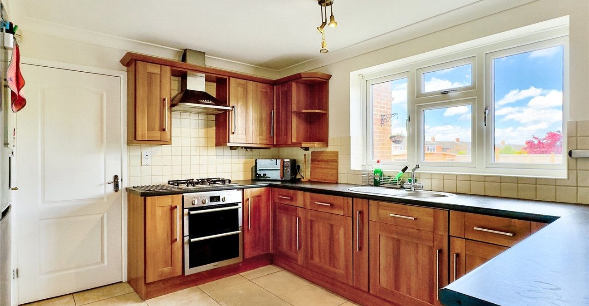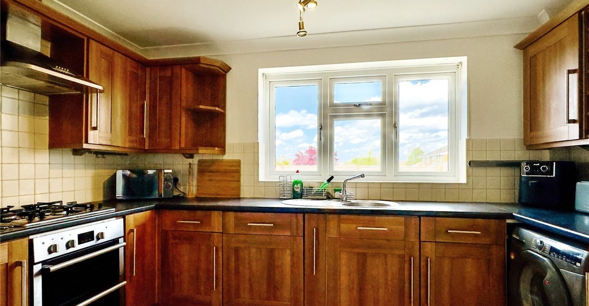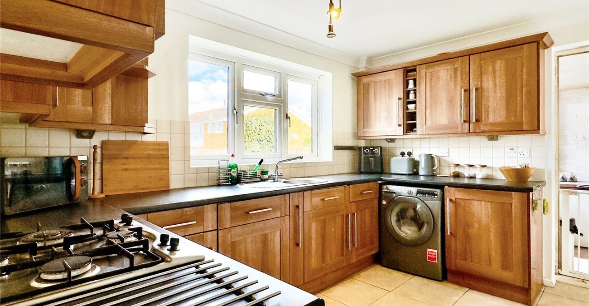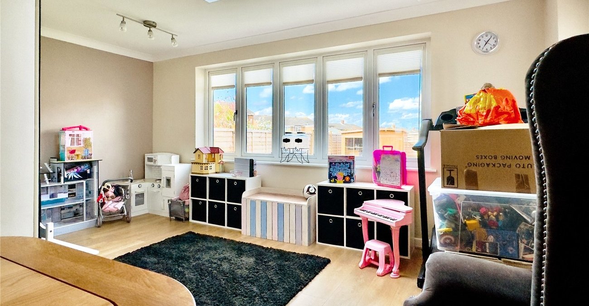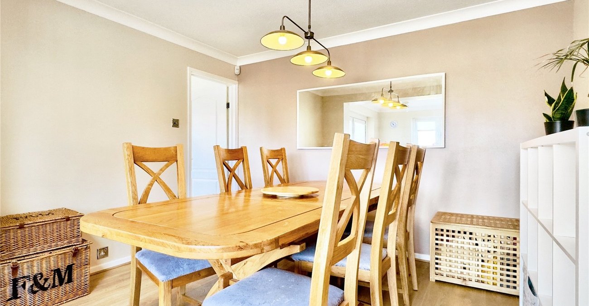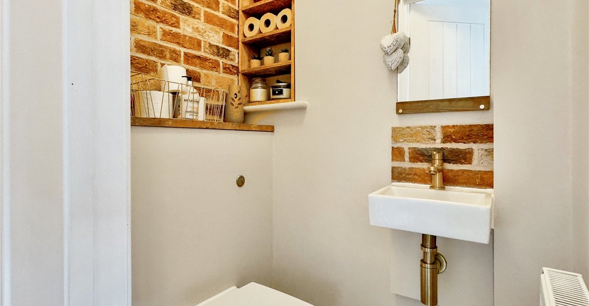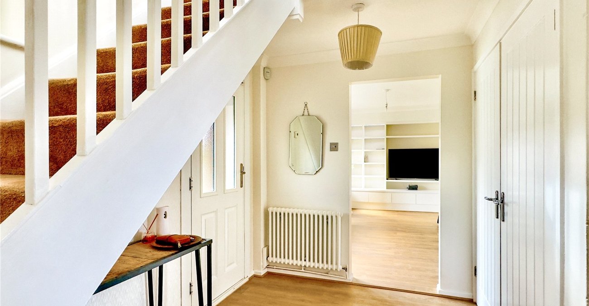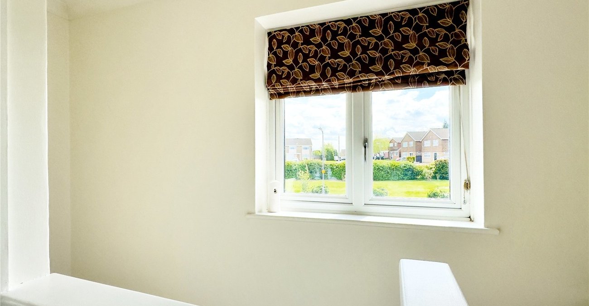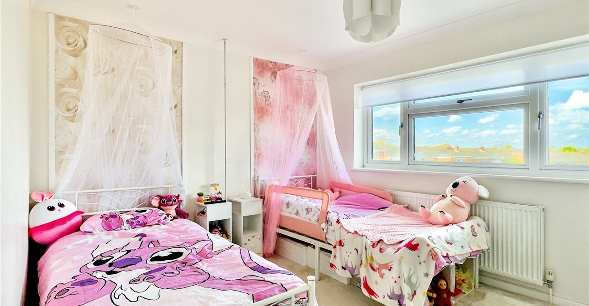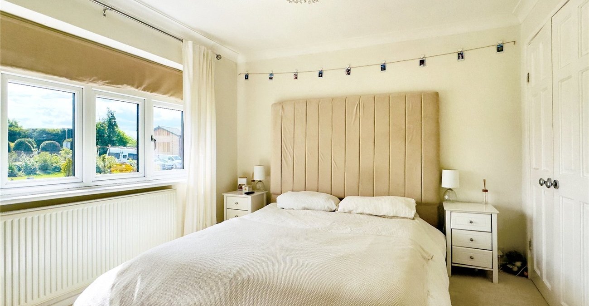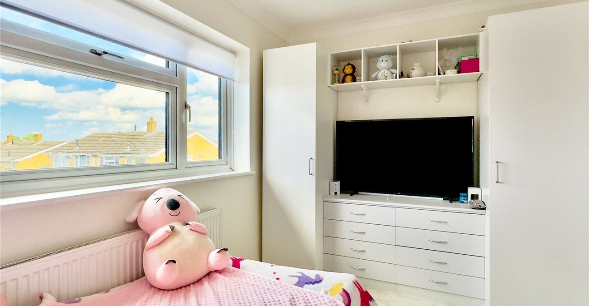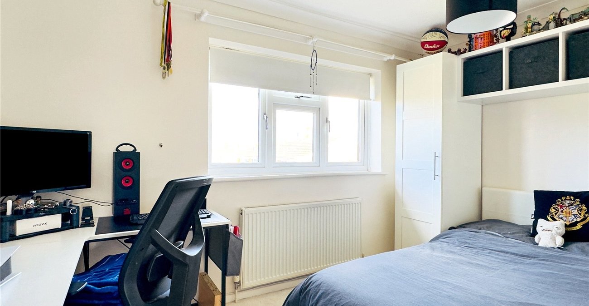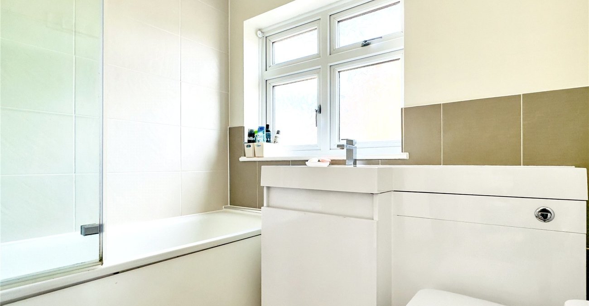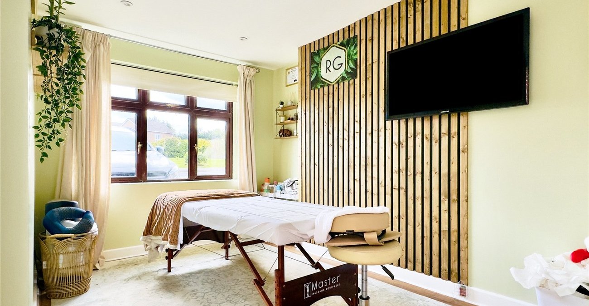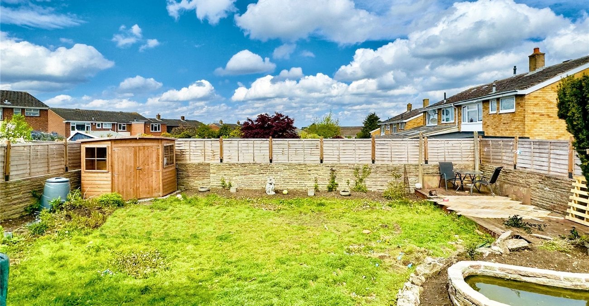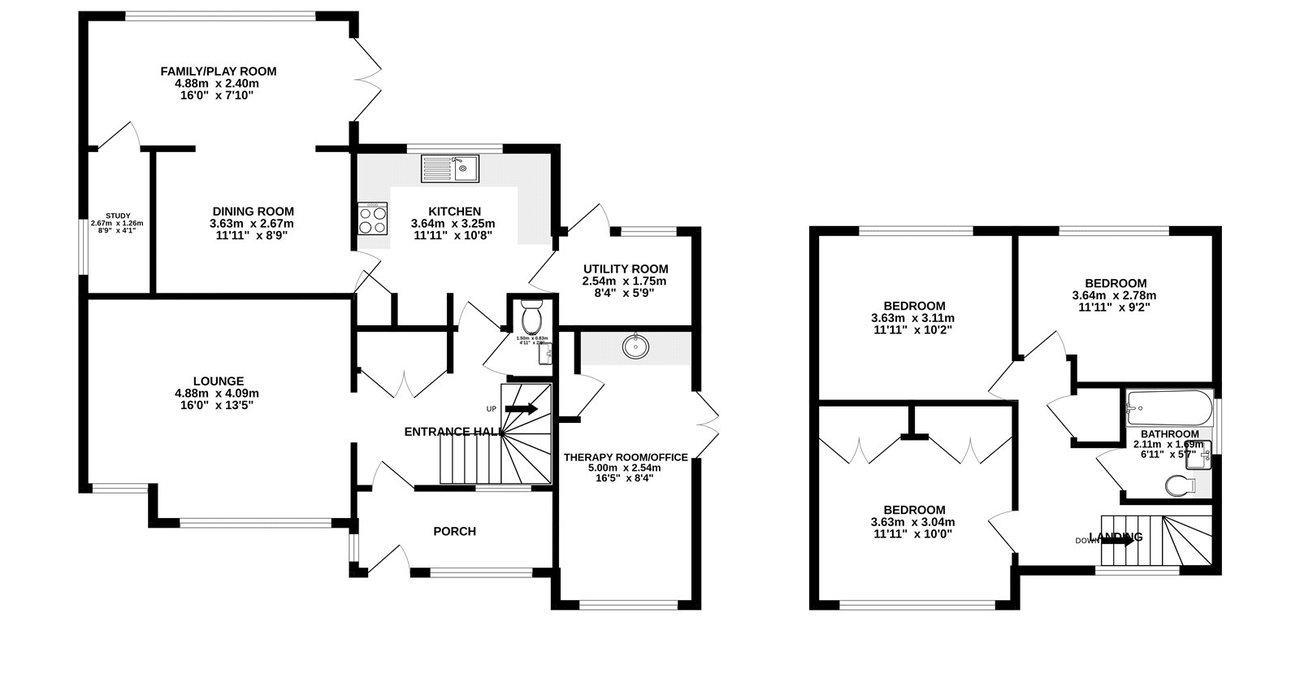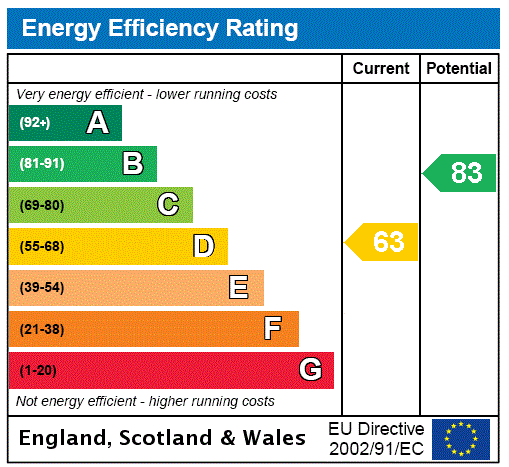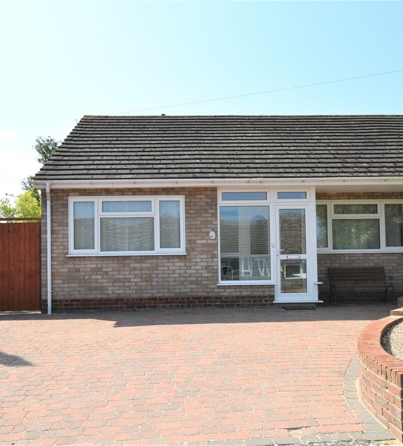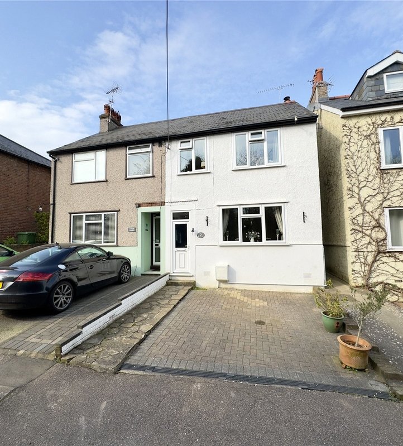Property Information
Ref: SWL240154Property Description
Guide Price £550,000 - £575,000
Located just 0.2 Miles from Swanley station which offers swift services to London Bridge, Charing Cross, Victoria and Blackfriars is this amazing family home. Offering 3 Double bedrooms and an immaculate family bathroom to the first floor. With a versatile layout to the ground comprising a welcoming entrance hall which leads to the lounge (potential fourth bedroom) cloakroom, and kitchen, thought he kitchen we can access the utility rom or dining room, and from the dining room are a fantastic play/family room and study. Outside to the rear is an amazing south/west facing garden offering a real grass lawn and choice of patios, whilst to the front is off street parking, access to the rear garden and therapy room/office. If you want the best of swift access to the city, want to keep home and work separate but work remotely, look no further.
- 3 Double Bedrooms
- 3 Reception Rooms
- Utility Room
- Cloak Room
- Therapy Room/Office
- house
Rooms
PorchDouble glazed door and window to front and window to side. Access to entrance hall.
Entrance HallProviding access to lounge, kitchen, cloakroom, stairs to first floor and large cupboard/storage. Radiator.
Lounge 5.0m x 4.09mDouble glazed windows to front. Radiator.
Kitchen 3.64m x 3.25mDouble glazed window to rear. Range of matching wall and base cabinets with countertop over with inset sink/drainer, hob and integrated oven, Space for washing machine and recess for fridge/freezer. Access to dining room and utility room.
Dining Room 3.63m x 2.67mOpen to play/family room. Radiator.
Play/Family Room 4.88, x 2.4mDouble glazed window to rear and door to side. Large roof lantern providing plenty of light. Contemporary radiator. Open to dining room and access to study.
Study 2.67m x 1.26mDouble glazed window to side. Radiator.
CloakroomLow level wc. Wash basin. Radiator.
First Floor LandingDouble glazed window to front. Access to bedrooms, bathroom and loft.
Bedroom One 3.63m x 3.04mDouble glazed window to front. Radiator. Integrated wardrobes.
Bedroom Two 3.63m x 3.11mDouble glazed window to rear. Radiator.
Bedroom Three 3.64m x 2.78mDouble glazed window to rear. Radiator.
Bathroom 2.11m x 1.69mOpaque double glazed window to side. Enclosed panelled bath with shower over and glass screen. Vanity wash basin and wc. Heated towel rail.
